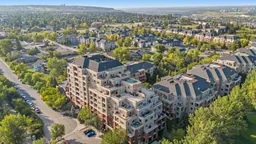Welcome to this bright and spacious condo just steps from Shaganappi Golf Course and minutes to downtown, shopping, and all amenities. As you enter your home the open-concept living area features 9 ft ceilings, hardwood flooring and a cozy gas fireplace creating an airy and inviting space ideal for enjoying an evening of relaxation. With patio doors leading to a large covered balcony with a BBQ gas hookup, this is a great space for entertaining and enjoying the many warm summer nights Calgary has to offer. As you make your way into the modern kitchen it is complete with stainless steel appliances, quartz countertops and an island with a breakfast bar. This is a fantastic kitchen for whipping up delicious home cooked meals and trying your latest recipes when entertaining friends and family. The large primary bedroom offers large windows bringing in natural light as well as a suite which boasts a large walk-in closet and spa-like ensuite with a soaker tub and separate shower. This is your own personal oasis, a luscious space for you to recharge after a long day of work or adventure. The second bedroom is equally generous in size with large windows as well making it a perfect space for guests and hobbies. This condo also features in-suite laundry, a titled parking stall and a storage locker all designed to aid in your carefree lifestyle. With outstanding building amenities including the Copper Club party room, large fitness facility, car wash bay and bicycle storage and workshop, this home is the perfect place for you to set down roots and enjoy all life has to offer.
Inclusions: Dishwasher,Electric Range,Microwave Hood Fan,Refrigerator,Washer/Dryer Stacked
 49
49


