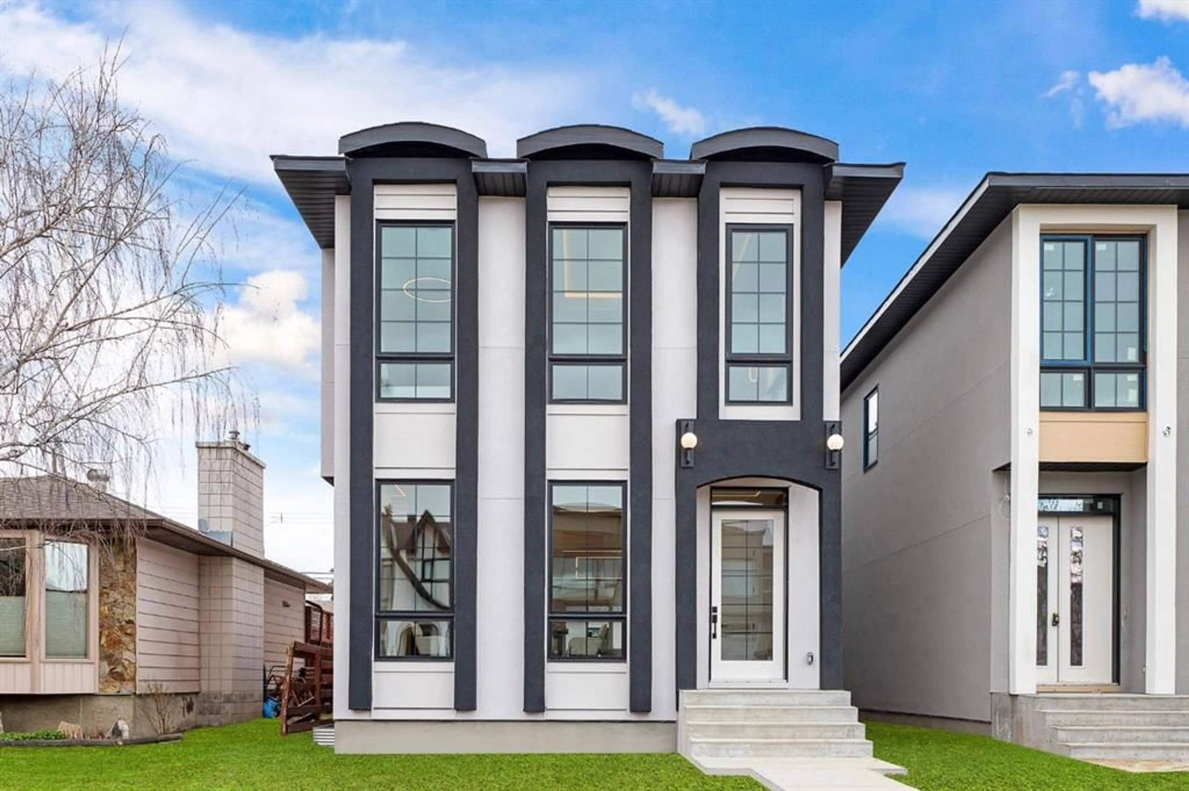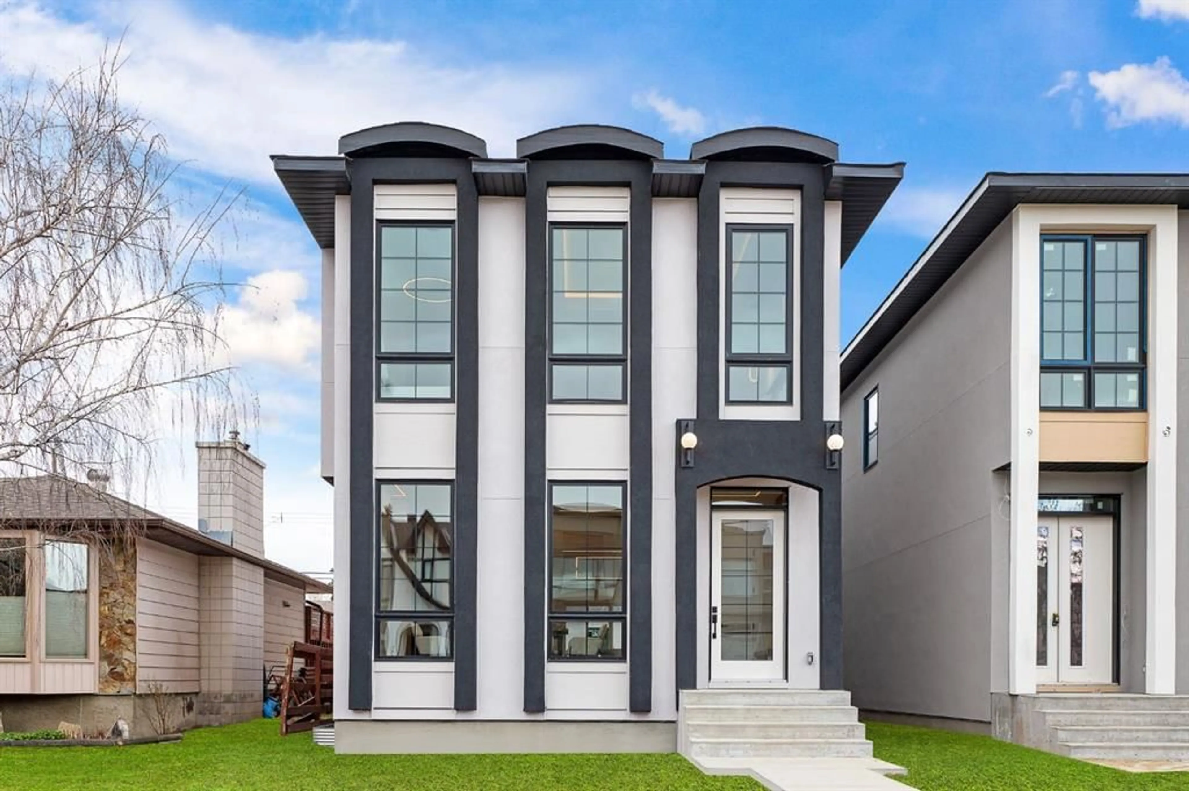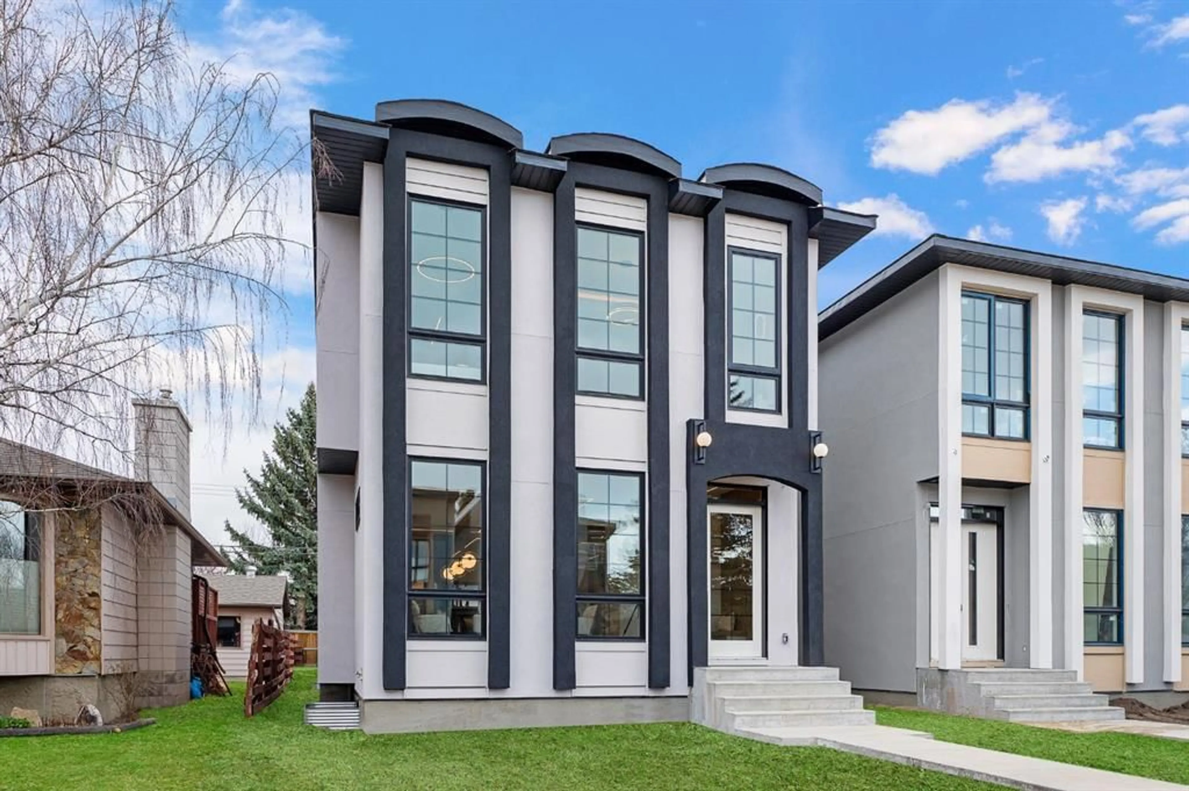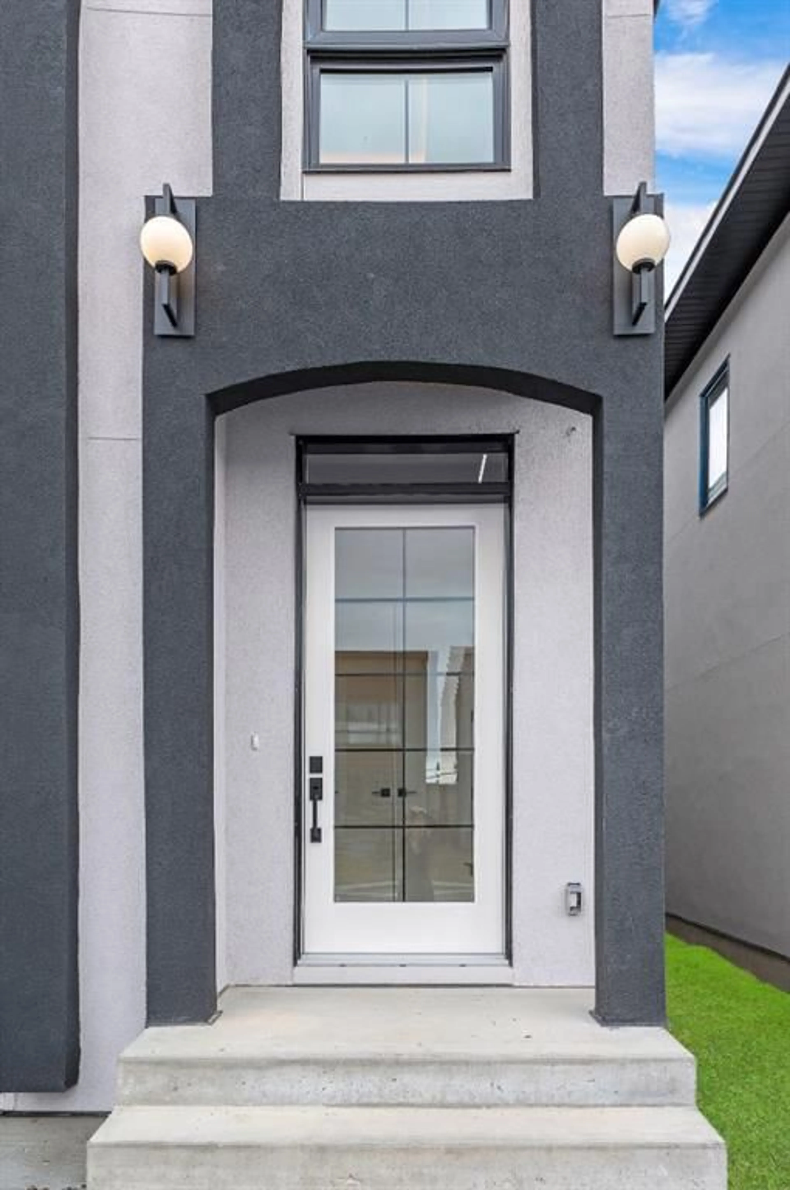506 36 St, Calgary, Alberta T3C 1P7
Contact us about this property
Highlights
Estimated ValueThis is the price Wahi expects this property to sell for.
The calculation is powered by our Instant Home Value Estimate, which uses current market and property price trends to estimate your home’s value with a 90% accuracy rate.Not available
Price/Sqft$607/sqft
Est. Mortgage$6,441/mo
Tax Amount ()-
Days On Market22 days
Description
Stunning new home built by Libra Homes located on a quiet street in the heart of Spruce Cliff on a 30'x120' lot. 3+1 bedrooms & 2470 sq ft of developed living space. The main level presents gorgeous engineered hardwood floors, 10’ ceilings & detailed ceiling lighting & stylish light fixtures. A spacious living room with wall paper accents is anchored by a tiled gas fireplace & the dining area has ample space to host a family gathering or elegant dinner party. Create culinary delights in the kitchen that’s tastefully finished with quartz counter tops, island/eating bar, LED lights crown moulding, fully integrated cabinetry & Jenn Air appliance package & Kitchen Aid microwave. A mudroom with seating area & plenty of storage & a 2 piece powder room complete the main level. A beautiful open riser staircase with glass railing lead to the second level with 10’ ceilings that hosts 3 bedrooms, a laundry room with sink & storage & 5 piece main bath. The primary retreat boasts a large walk-in closet with LED lighting & exquisite 5 piece ensuite with in-floor heat, dual sinks, relaxing freestanding soaker tub & rejuvenating steam shower. A fully developed basement with 9’ ceiling & roughed in in-floor heat features a large family/media room & wet bar with tile surround & bar fridge – perfect for game or movie night. A gym area with built-in speakers, fourth bedroom, 3 piece bath & finished storage under the stairs are the finishing touches to the basement. Other notable features include roughed-in air conditioning plus the home is a Smart Home, which can all be run from your iPad or phone. Outside, enjoy the back deck & access to a double detached insulated garage that’s roughed in for heat & EV. The location can’t be beat – close to Shaganappi Point Golf Course, picturesque Edworthy Park, schools, shopping, public transit & easy access to Bow Trail & 37th Street. Immediate possession is available!
Property Details
Interior
Features
Upper Floor
Bedroom - Primary
15`6" x 14`4"Bedroom
12`6" x 11`6"Bedroom
13`0" x 12`0"Laundry
8`0" x 6`6"Exterior
Features
Parking
Garage spaces 2
Garage type -
Other parking spaces 0
Total parking spaces 2
Property History
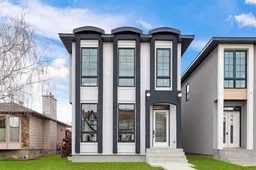 50
50
