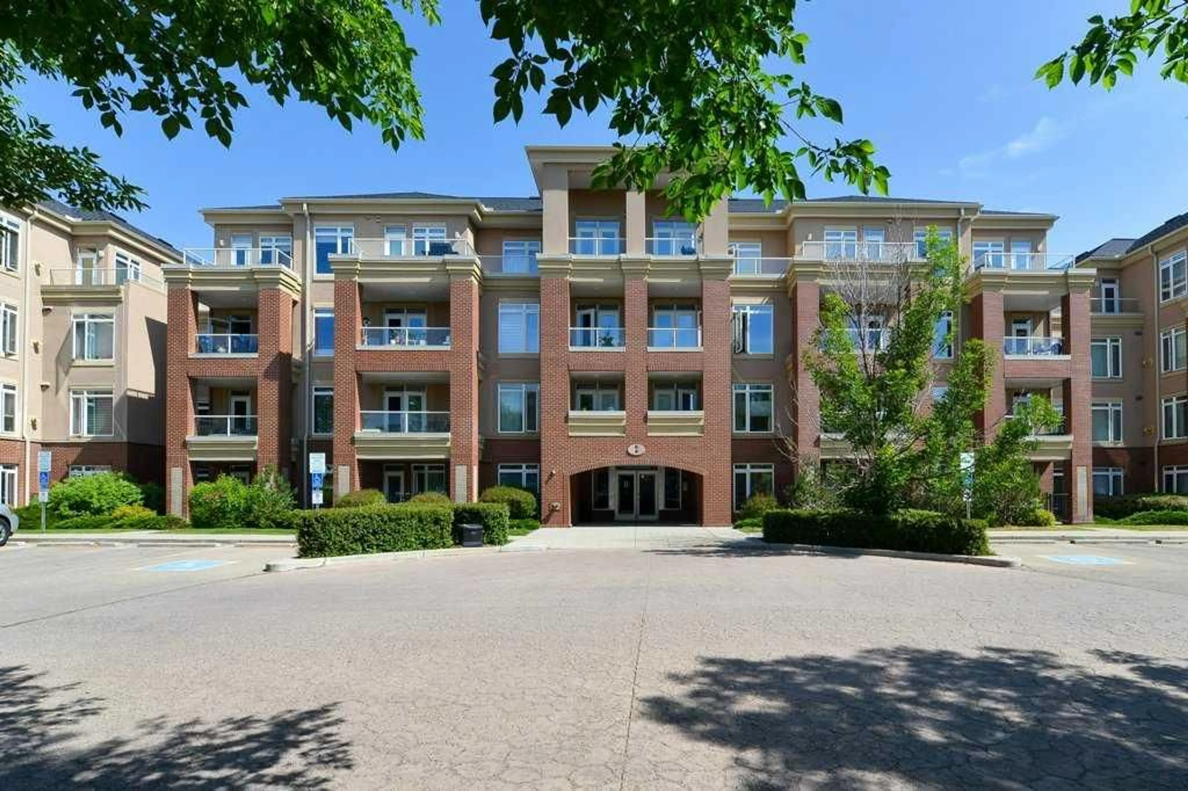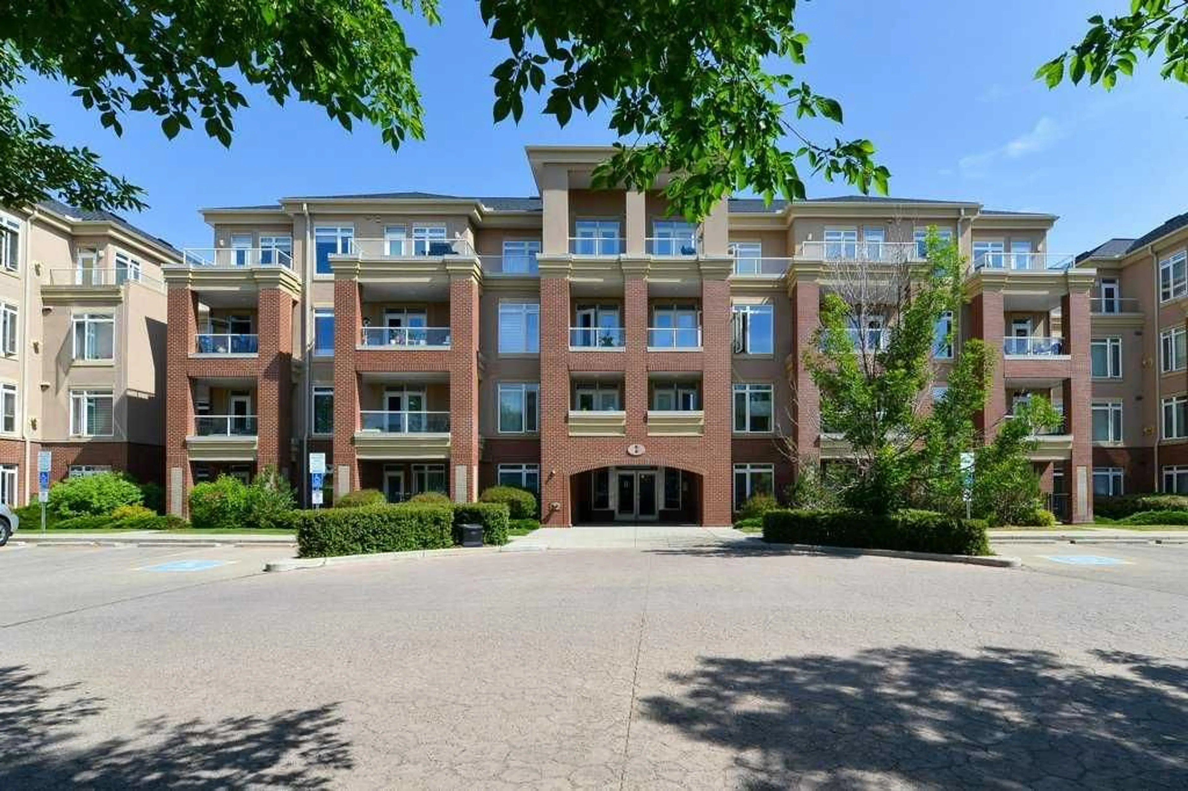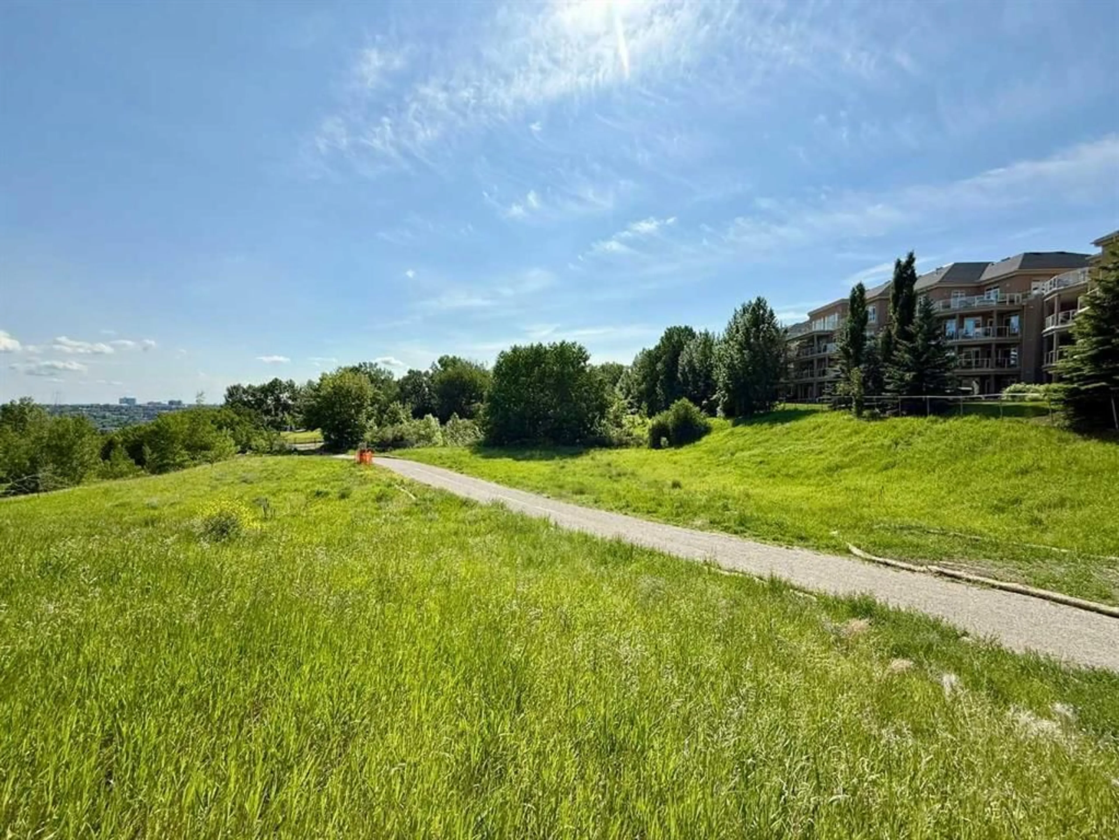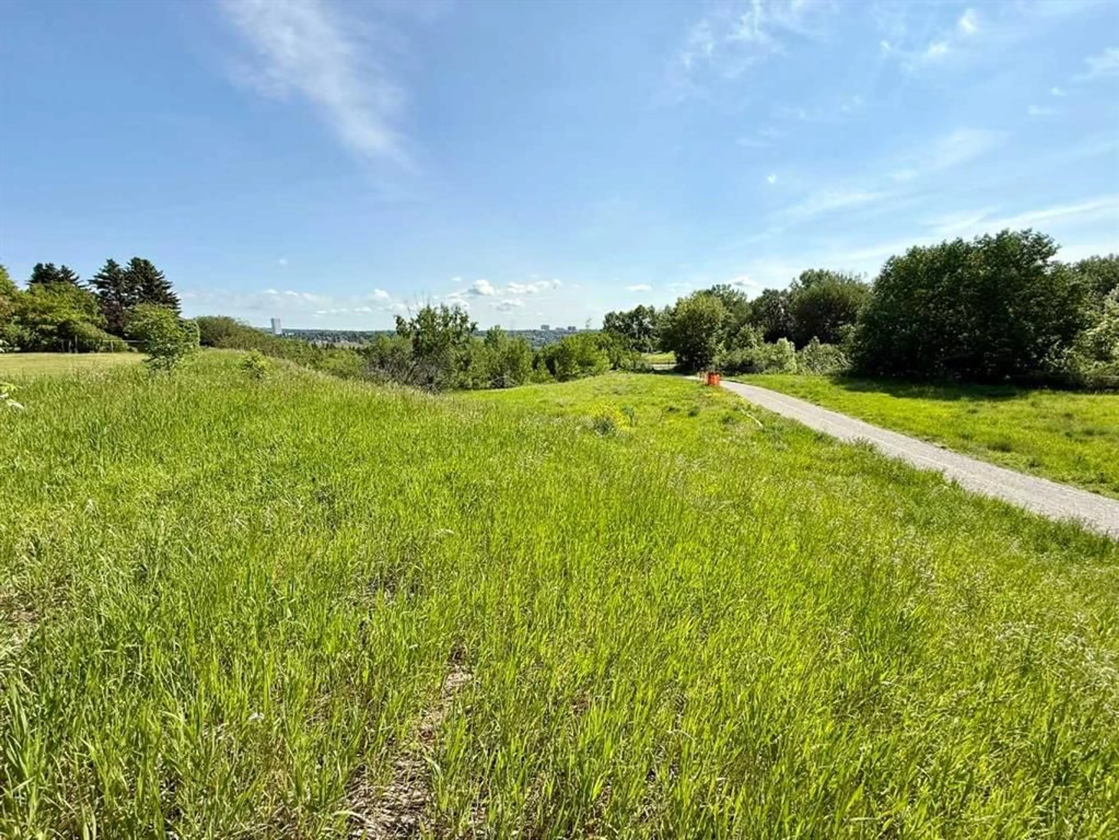8 Hemlock Cres #308, Calgary, Alberta T3C2Z1
Contact us about this property
Highlights
Estimated ValueThis is the price Wahi expects this property to sell for.
The calculation is powered by our Instant Home Value Estimate, which uses current market and property price trends to estimate your home’s value with a 90% accuracy rate.Not available
Price/Sqft$384/sqft
Est. Mortgage$1,739/mo
Maintenance fees$668/mo
Tax Amount (2025)$2,642/yr
Days On Market10 days
Description
Located adjacent to the Shaganappi Point Golf Course and nestled quietly on a crescent which enjoys immediate access to Douglas Fir Trail, and Quary Road Trail, both of which connect to the Bow River Pathway and access to Calgary’s vast pathway system. Walk or bike downtown with ease or hop on the C-train. This 2-bedroom, 2-bathroom home is located on the third floor and has a south facing balcony. The entire home has in-floor radiant heat throughout, a very thoughtful characteristic of this building. The bedroom set-up is such that each bedroom is separated by the living room (not side-by-side), which is preferred by many for privacy. The primary bedroom is equipped with a large soaker tub and a walk-in closet. The living room area is open to the kitchen, which allows for the light from the south to flow through the home. A gas fireplace with tile facing and a large mantle is located in the living room and provides comfort and warmth in the winter months. The kitchen has a raised counter-top, which is great if you want additional seating, a tiled floor, a pantry, and a lighter maple wood cabinetry. Just off the entryway there is a separate room for laundry, including a sink, and extra storage. Copperwood III has fob access to amenities, a buzzer system for the main entry, CCTV surveillance, a heated underground parking and garage ramp. Amenities include a carwash bay in the underground, storage rooms with assigned storage lockers, and the Copper Club Amenity Center which has a fitness room, and owners lounge. This is a special location, and one of the favorite floorplans and is available as soon as August 2025 for move-in.
Property Details
Interior
Features
Main Floor
5pc Ensuite bath
14`6" x 10`0"3pc Bathroom
4`10" x 8`2"Bedroom - Primary
10`10" x 13`0"Bedroom
9`2" x 13`3"Exterior
Features
Parking
Garage spaces 1
Garage type -
Other parking spaces 0
Total parking spaces 1
Condo Details
Amenities
Car Wash, Fitness Center, Party Room, Secured Parking, Snow Removal, Storage
Inclusions
Property History
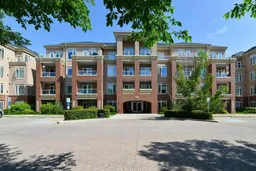 38
38
