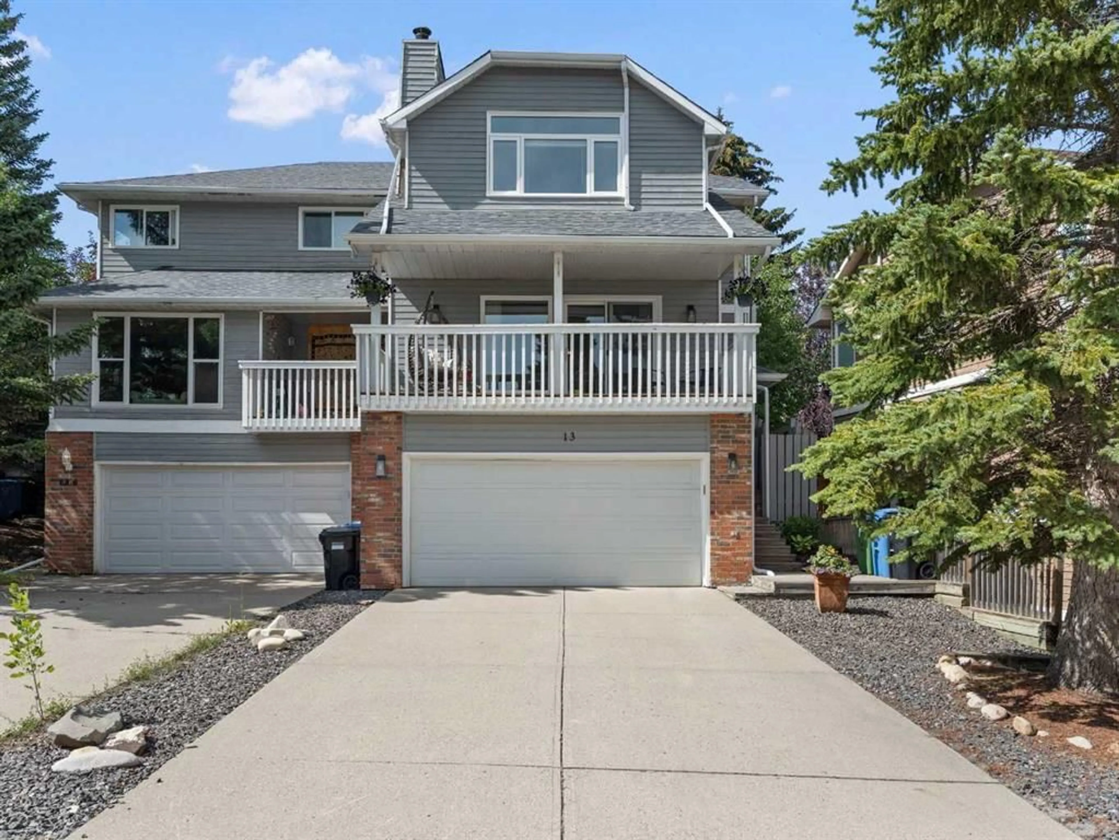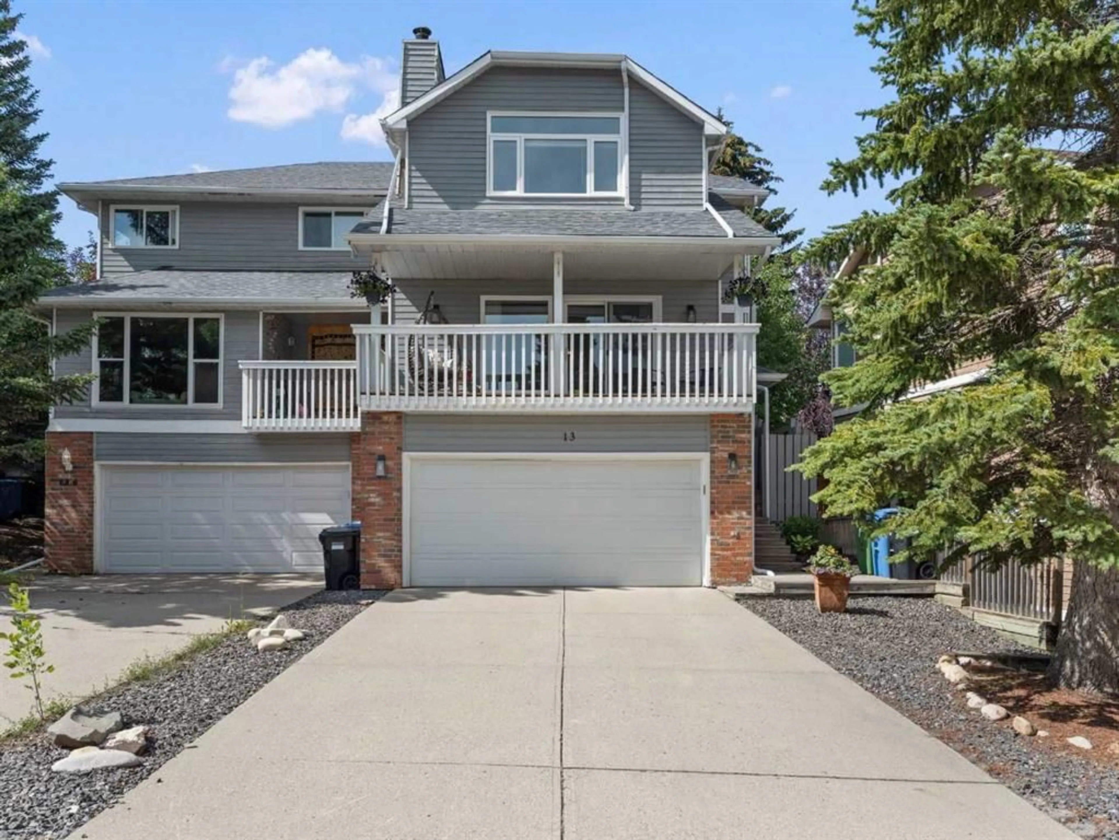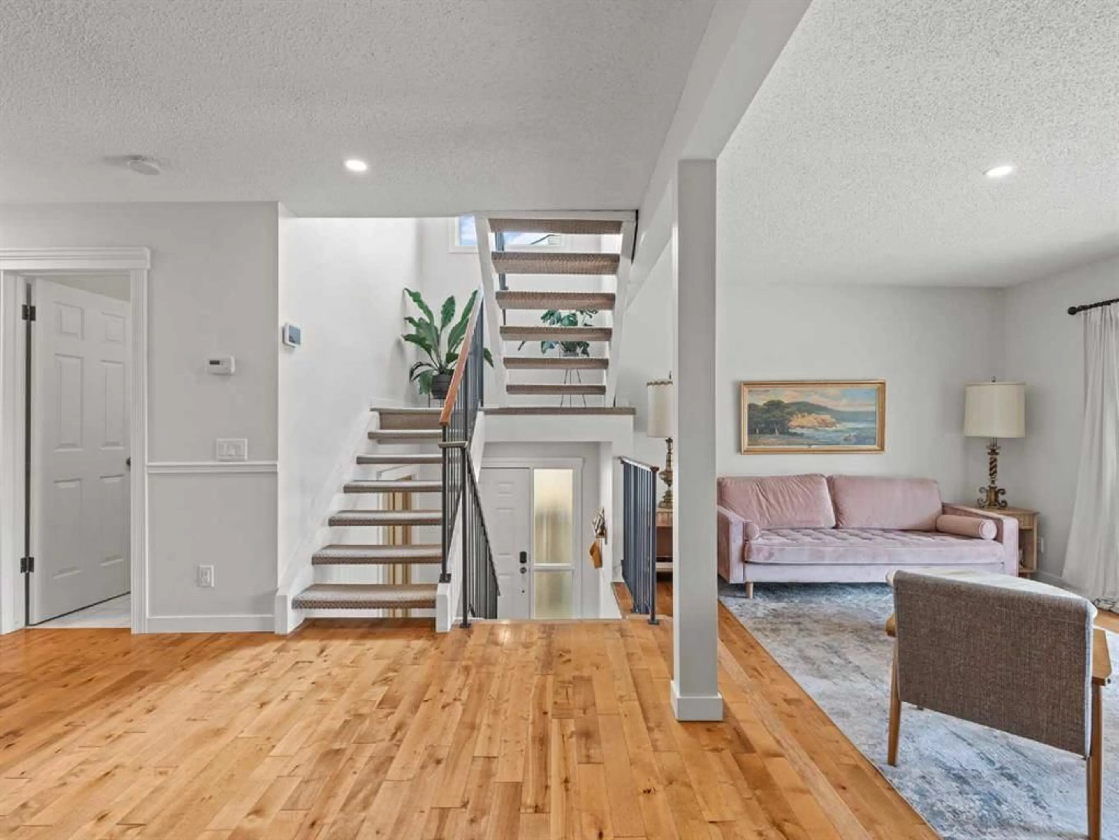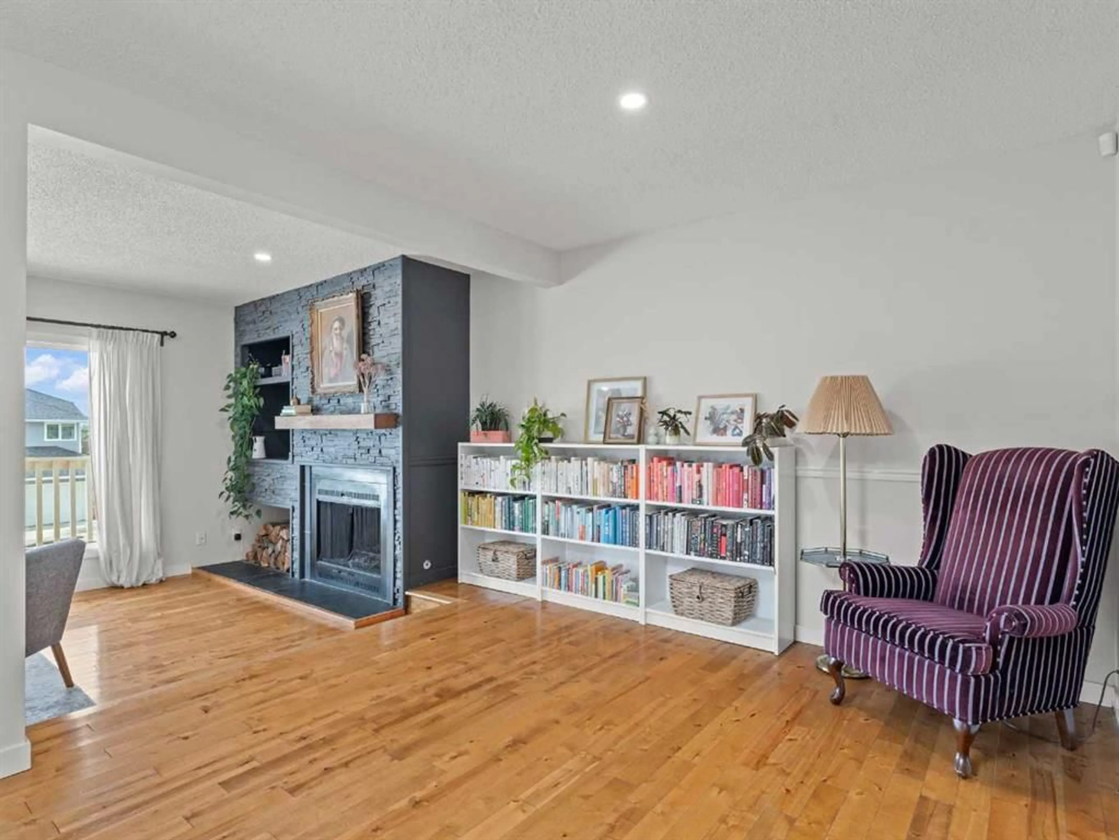13 Stradwick Pl, Calgary, Alberta T3H 1T3
Contact us about this property
Highlights
Estimated valueThis is the price Wahi expects this property to sell for.
The calculation is powered by our Instant Home Value Estimate, which uses current market and property price trends to estimate your home’s value with a 90% accuracy rate.Not available
Price/Sqft$368/sqft
Monthly cost
Open Calculator
Description
Nestled in a quiet cul-de-sac in the highly desirable community of Strathcona Park, this beautifully maintained semi-detached home offers 1,766 square feet of thoughtfully designed living space, plus a fully developed basement for added versatility. With 3 bedrooms and 2.5 bathrooms, this home is ideal for families, professionals, or anyone looking for a low-maintenance lifestyle in a prime location. The main level features hardwood flooring, a functional galley-style kitchen with sleek stainless steel appliances, and stone countertops in both the kitchen and all bathrooms. The bright and inviting eat-in breakfast nook overlooks the private backyard, while the south-facing front porch is the perfect spot to soak in the sun. You'll also appreciate the convenience of main floor laundry, central air conditioning, and a front-attached double garage. Outside, the private backyard provides a quiet retreat for relaxing or entertaining. With parks, schools, and amenities just minutes away, this Strathcona gem blends comfort, style, and location effortlessly. As an FYI the roof was redone earlier this year, AC was put in 2 years ago, furnance is 6 years old and the hot water tank is 8 years old.
Property Details
Interior
Features
Main Floor
Foyer
5`7" x 6`9"Living Room
19`1" x 21`8"Kitchen
8`11" x 9`8"Dining Room
13`11" x 9`1"Exterior
Features
Parking
Garage spaces 2
Garage type -
Other parking spaces 2
Total parking spaces 4
Property History
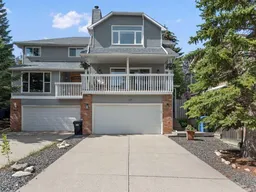 44
44
