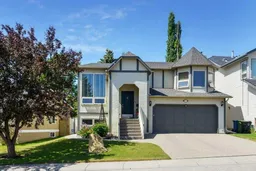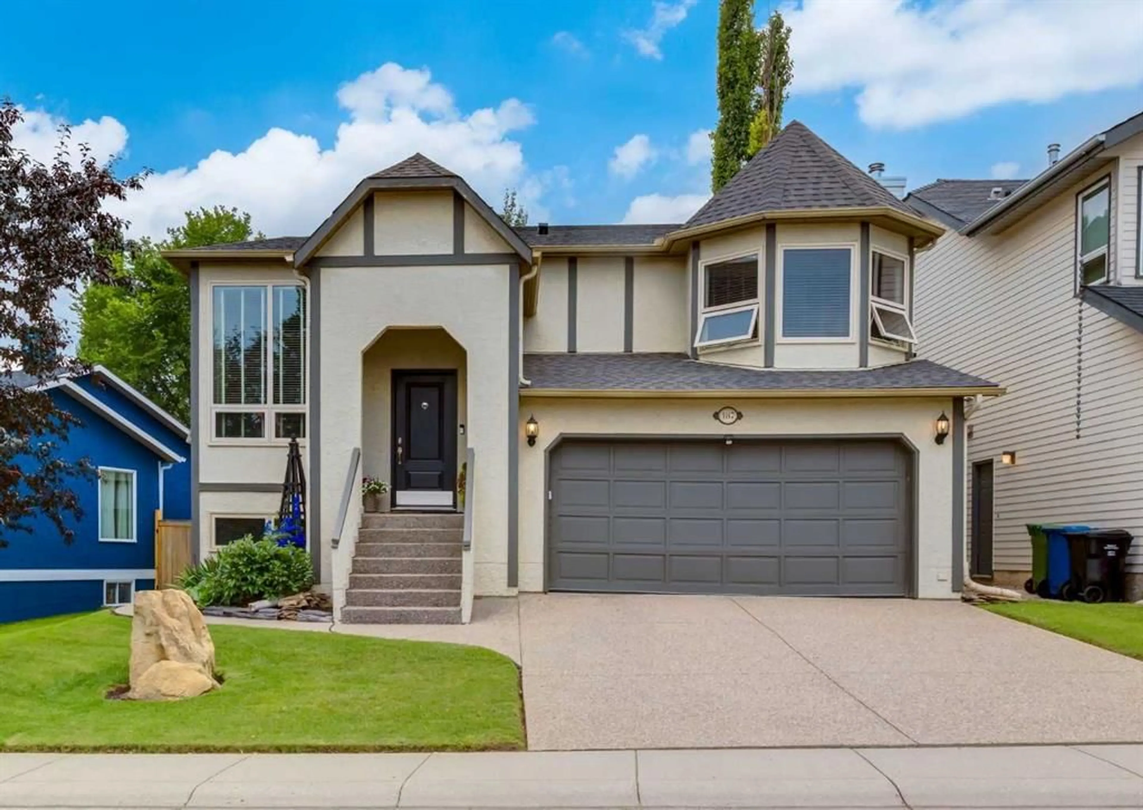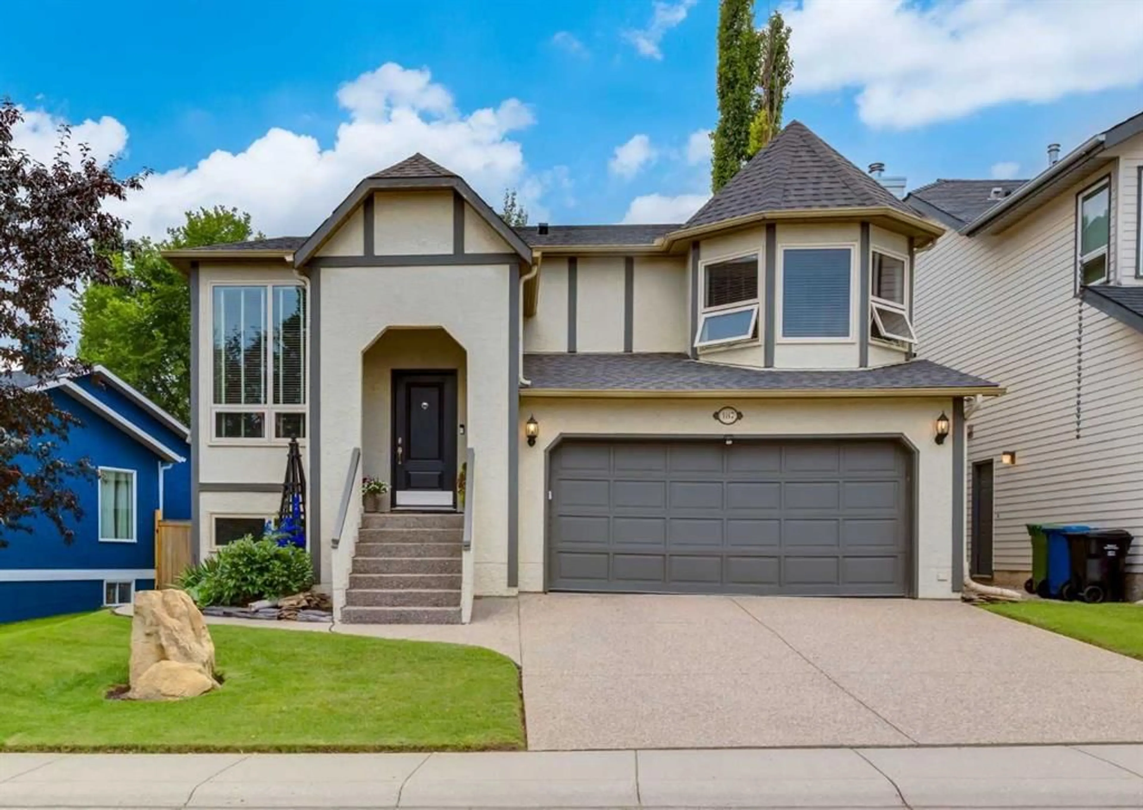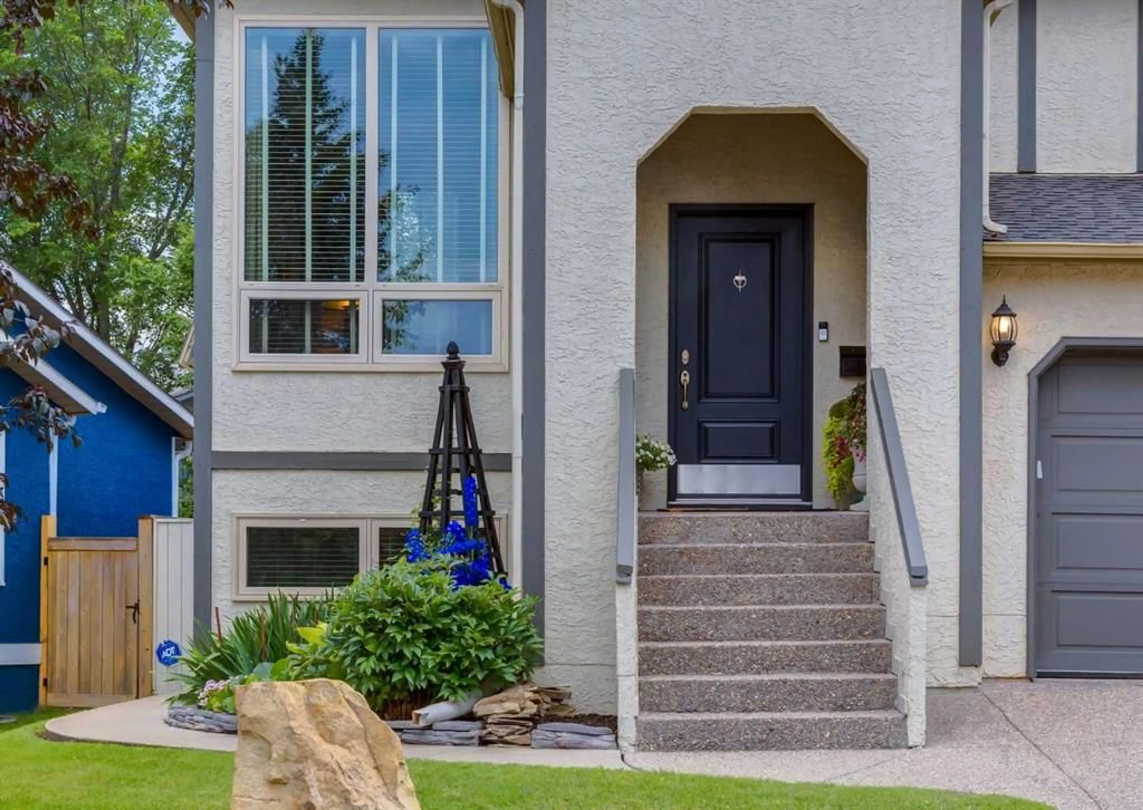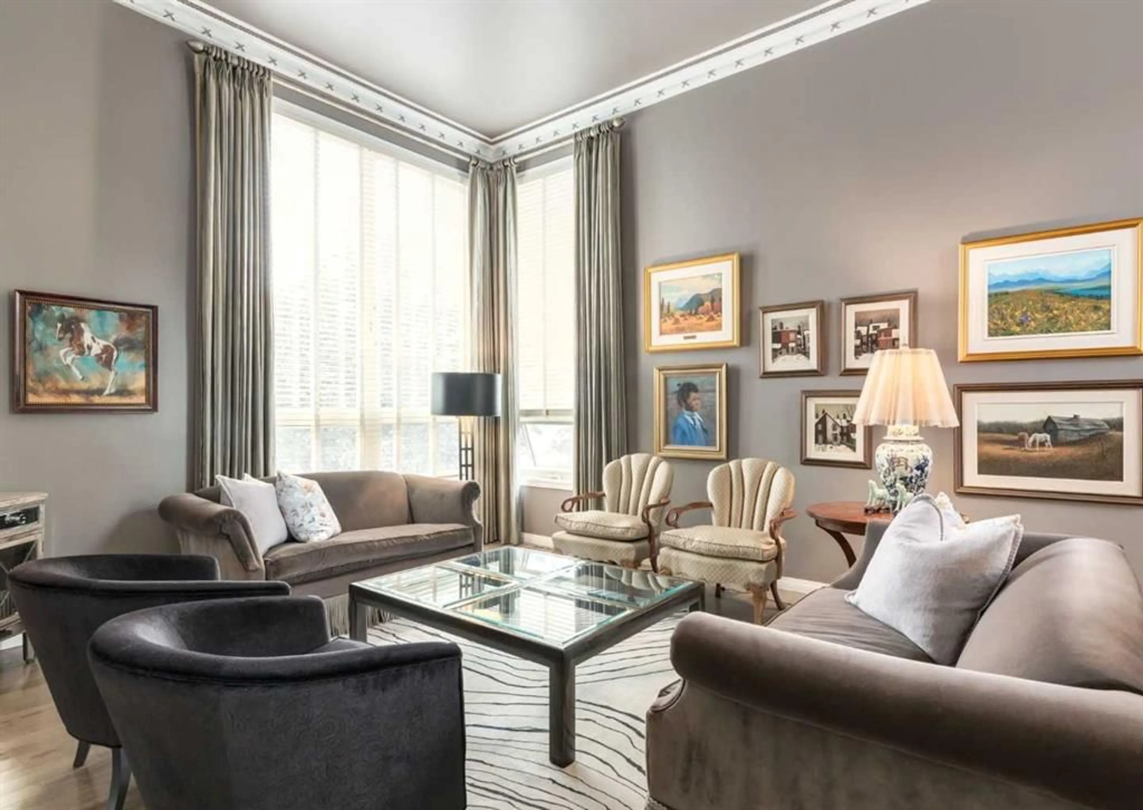187 Strathaven Cir, Calgary, Alberta T3H2K9
Contact us about this property
Highlights
Estimated valueThis is the price Wahi expects this property to sell for.
The calculation is powered by our Instant Home Value Estimate, which uses current market and property price trends to estimate your home’s value with a 90% accuracy rate.Not available
Price/Sqft$451/sqft
Monthly cost
Open Calculator
Description
Welcome to this exceptional 2-storey split character home, ideally located on a quiet street in the heart of Strathcona Park. Backing directly onto a beautiful park with mature trees and established landscaping, this lovingly maintained property offers the perfect balance of privacy, elegance, and everyday comfort—close to top-rated public and private schools. From the moment you arrive, you’ll be captivated by the stunning curb appeal and the meticulously landscaped, southwest-facing backyard oasis—perfect for families, entertaining, or simply enjoying the outdoors. Step inside the spacious foyer and up into the expansive living room where soaring vaulted ceilings with elegant decorative mouldings and floor-to-ceiling windows fill the space with natural light. This open-concept great room with hardwood flooring offers both a warm living area and a generous dining space—ideal for family dinners or special celebrations. The beautifully updated kitchen features rich cabinetry, gleaming granite countertops, newer stainless steel appliances, and tile floors. Adjacent to the kitchen is a sun-soaked breakfast nook surrounded by windows overlooking the private backyard and the park beyond. From here, step out onto a large two-tiered deck, creating a seamless indoor-outdoor living experience. Just a few steps down, the cozy family room invites you to relax with a wood burning fireplace nestled between custom built-in entertainment units and patio doors with direct access to the lower deck. This level also includes an updated 2-piece powder room, a convenient laundry area, and access to the double attached garage. Upstairs, the oversized primary suite is a true retreat, featuring a bay window, barn door to a walk-in closet, and a beautifully renovated ensuite with dual sinks, quartz vanity, tile flooring, and a separate shower. Two additional bedrooms and a full 4-piece bath complete the upper level. The lower level offers fantastic extra space for the whole family, including a large recreational room/games room/media and a spacious storage/utility room with walk-up access to the backyard. This home has been extensively updated with windows replaced and all Poly-B plumbing removed, ensuring peace of mind and long-term value. Pride of ownership shines throughout. Located in one of Calgary’s most desirable west-side communities, Strathcona Park offers excellent access to schools, playgrounds, shopping, the LRT, Westside Rec Centre, and a quick escape to the mountains. A rare opportunity to own a truly unique and beautifully maintained family home in a picture-perfect setting. Click on media for the video and book your private viewing today!
Property Details
Interior
Features
Main Floor
Kitchen
13`4" x 9`9"Breakfast Nook
9`9" x 6`9"Living Room
17`0" x 15`0"Dining Room
11`0" x 8`0"Exterior
Features
Parking
Garage spaces 2
Garage type -
Other parking spaces 2
Total parking spaces 4
Property History
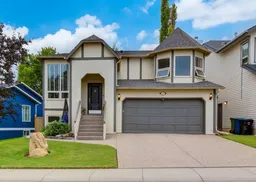 50
50