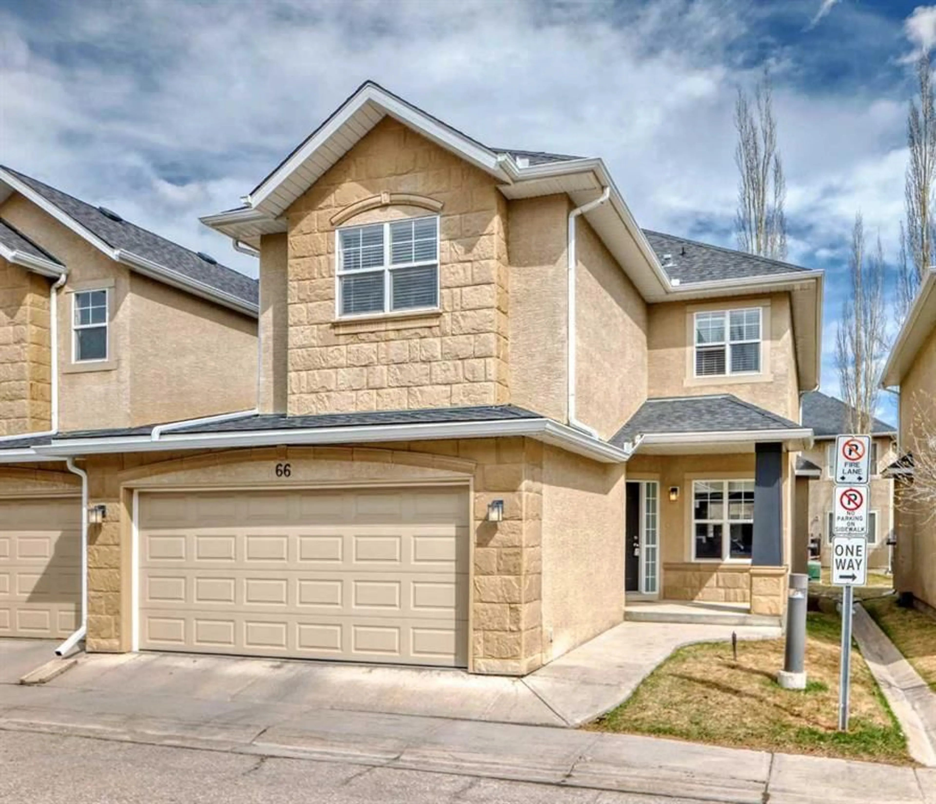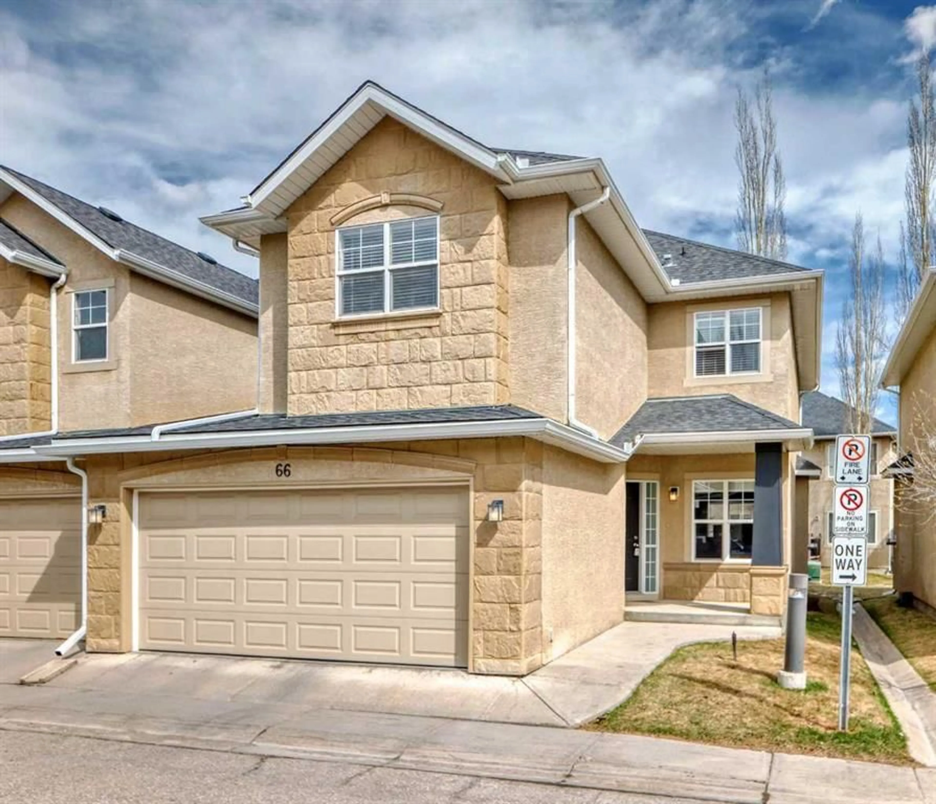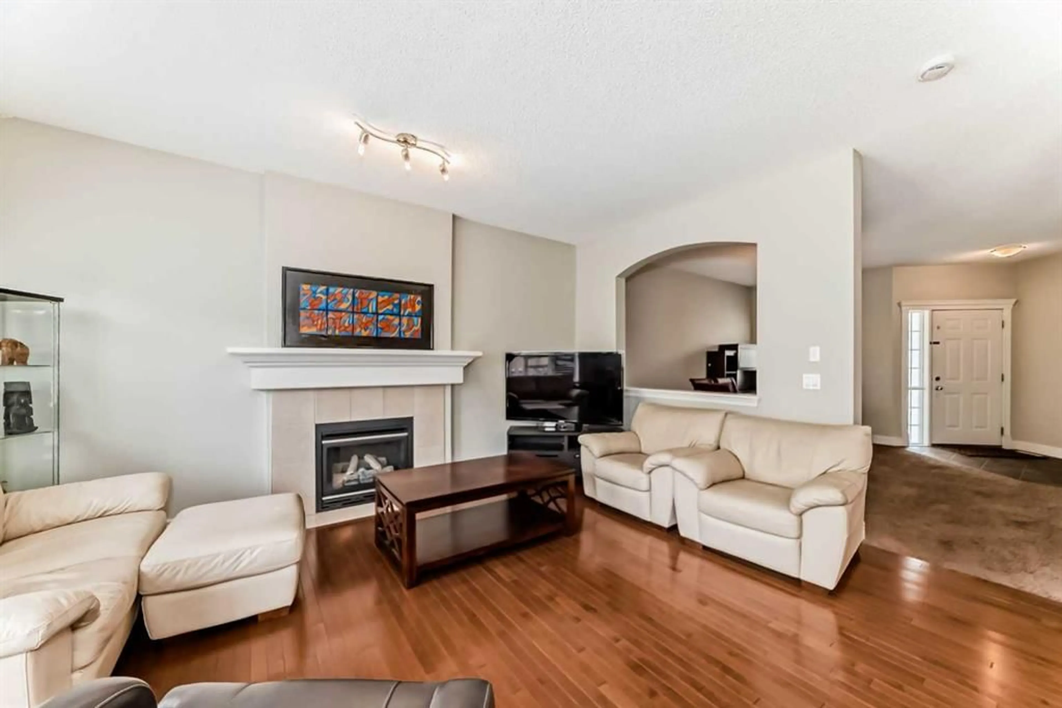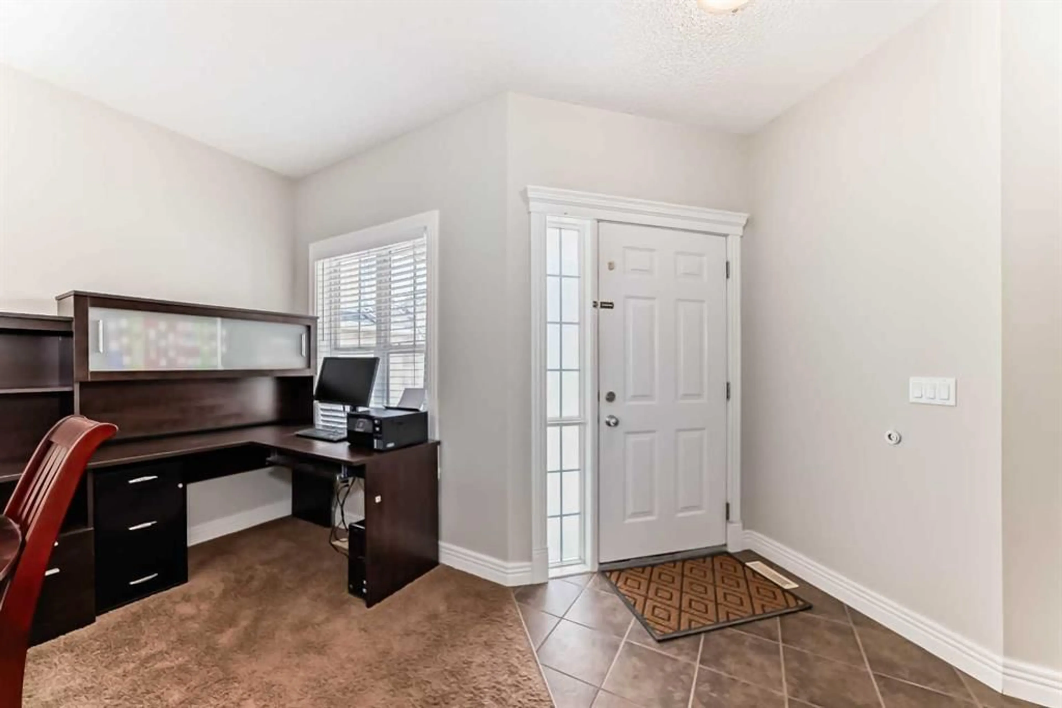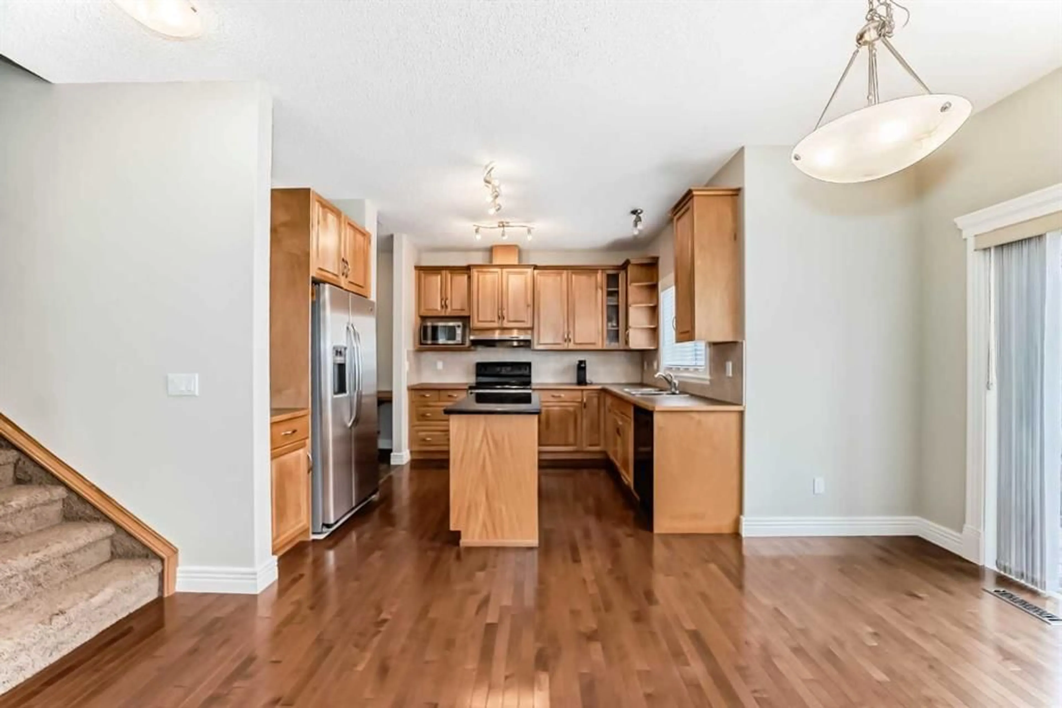39 Strathlea Common #66, Calgary, Alberta T3H 4P8
Contact us about this property
Highlights
Estimated ValueThis is the price Wahi expects this property to sell for.
The calculation is powered by our Instant Home Value Estimate, which uses current market and property price trends to estimate your home’s value with a 90% accuracy rate.Not available
Price/Sqft$294/sqft
Est. Mortgage$2,619/mo
Maintenance fees$340/mo
Tax Amount (2024)$3,557/yr
Days On Market10 days
Description
OPEN HOUSE- Saturday 10 MAY from 11:00Am till 1:30 PM. Welcome to this elegant and thoughtfully designed freshly painted duplex located in the prestigious community of Strathcona Park in Calgary. This stunning home offers a perfect blend of luxury, comfort, and functionality, featuring 3 spacious bedrooms, 2.5 bathrooms, a bonus room, and an attached double car garage. Step inside to a bright and inviting main floor that showcases rich hardwood flooring, a granite kitchen island, and a state-of-the-art kitchen complete with a huge walk-in pantry—ideal for culinary enthusiasts. The open-concept layout also includes a cozy fireplace, formal dining area, and main floor laundry for added convenience. Step out onto the deck and enjoy your private outdoor space. Upstairs, you’ll find a large bonus room, two generously sized bedrooms, and a full bathroom. The primary suite is a true retreat, featuring a walk-in closet, and a luxurious en-suite bathroom with a standing shower and soaker tub. Strathcona Park is known for its mature trees, scenic walking trails, and peaceful residential charm. The community offers quick access to downtown Calgary, excellent schools, nearby shopping centers, and Westside Recreation Centre. Convenient public transportation options, including 69th Street LRT Station, make commuting effortless. Don’t miss your chance to live in one of Calgary’s most sought-after communities—this home offers a lifestyle of comfort, elegance, and convenience.
Property Details
Interior
Features
Main Floor
Pantry
5`1" x 5`9"2pc Bathroom
5`5" x 4`7"Laundry
12`0" x 5`5"Dining Room
14`6" x 12`8"Exterior
Features
Parking
Garage spaces 2
Garage type -
Other parking spaces 0
Total parking spaces 2
Property History
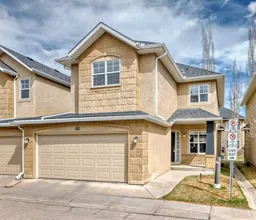 48
48
