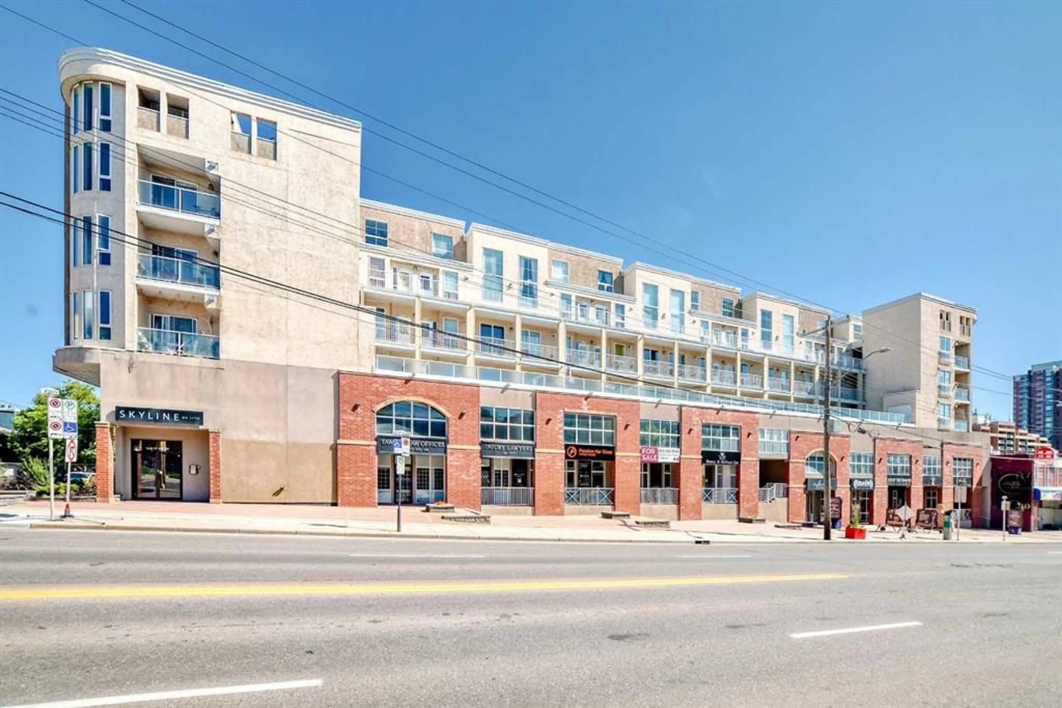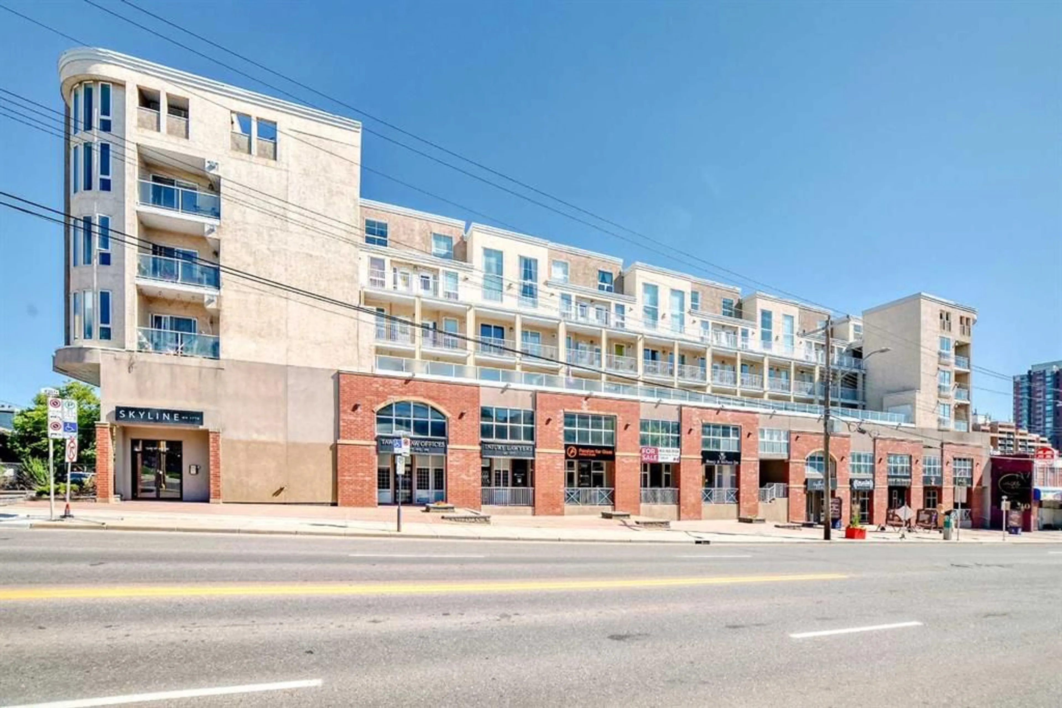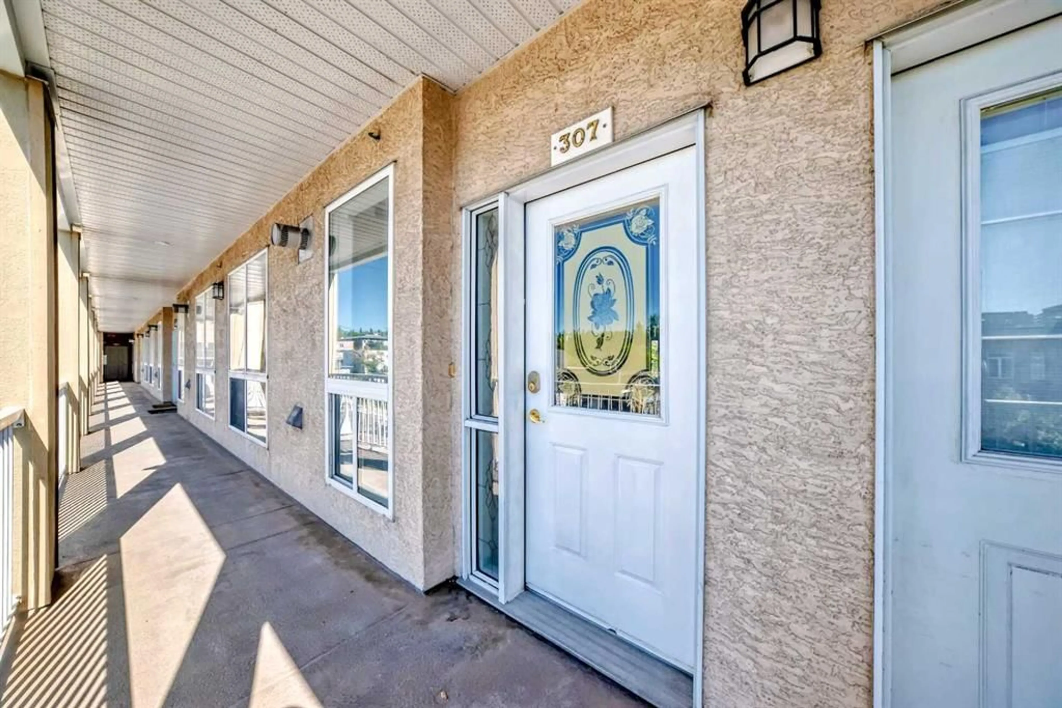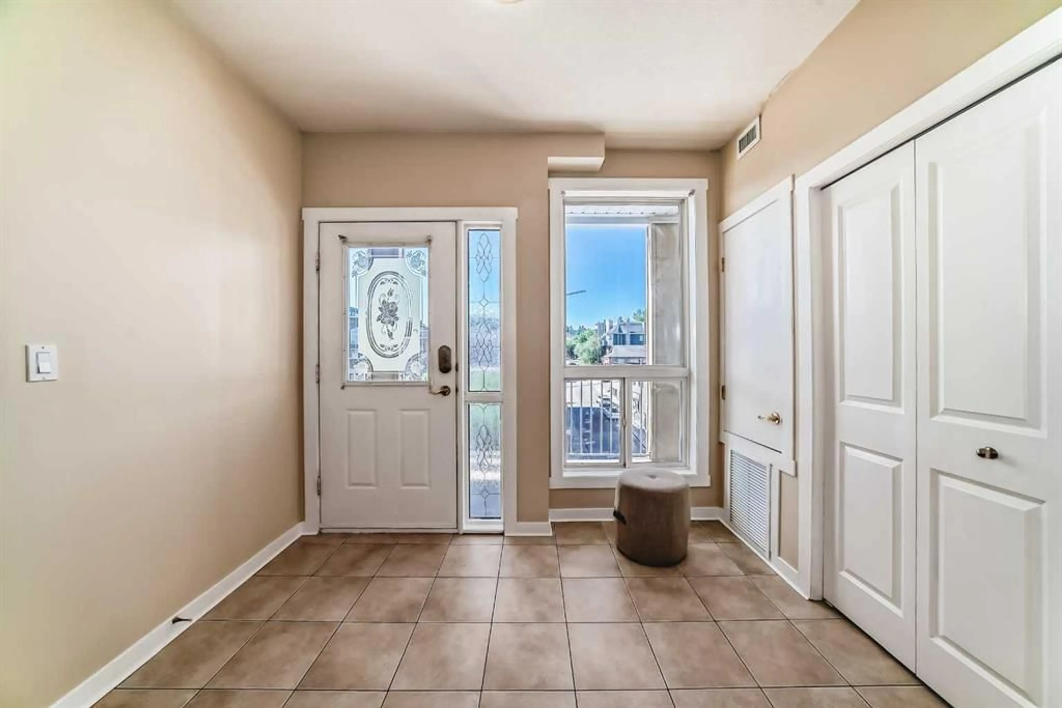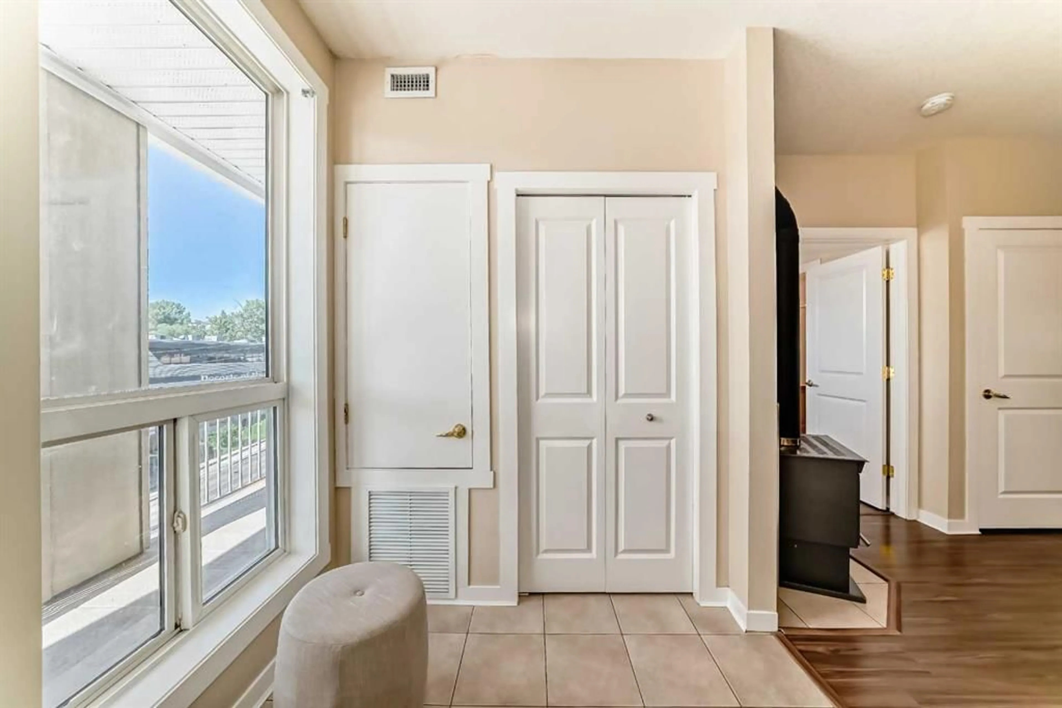1540 17 Ave #307, Calgary, Alberta T2T 0C8
Contact us about this property
Highlights
Estimated valueThis is the price Wahi expects this property to sell for.
The calculation is powered by our Instant Home Value Estimate, which uses current market and property price trends to estimate your home’s value with a 90% accuracy rate.Not available
Price/Sqft$353/sqft
Monthly cost
Open Calculator
Description
Do you wish to be steps from the nightlife of 17th Ave and the fine dining of the Design District? How about with a patio framed by trees and less than 10 minutest to the Bow River. This could be just what you have been waiting for. This fantastic 2 bedroom, 2 bathroom condo in Skyline features a unique building set up that doesn’t have neighbours on either side of the hall. Offering views to the North that stretch to Nose Hill, and South exposure; the sunlight cascading across 17th Ave at your front door. The open concept living features a large living room with gas fireplace, laminate flooring and a dining room that overlooks the patio. Plants will love this home! The kitchen has a raised peninsula island, updated appliances and a pantry. Take your choice of bedrooms, each with an esuite bathroom. The primary suite has an attached 3 piece bathroom with southern sun, and the generous secondary bedroom is actually bigger and shares the same view as the dining room. A 4 piece bathroom with tub is right next door to this bedroom and does have entry from the bedroom. This unit also has in unit laundry, self contained furnace for heating, assigned storage locker and an titled underground parking stall! You will be minutes to walk to all your favourite restaurants, pubs and cute stores like Zoe’s. Spin your heart out across the street at League or take part in their Yoga classes. The summer is just getting going and you could be living downtown before you know it! Call you trusted agent for a private showing before She Gon'!
Property Details
Interior
Features
Main Floor
Dining Room
10`11" x 8`1"Kitchen With Eating Area
8`0" x 9`11"Foyer
12`5" x 6`8"Bedroom
8`1" x 12`7"Exterior
Features
Parking
Garage spaces 1
Garage type -
Other parking spaces 0
Total parking spaces 1
Condo Details
Amenities
Elevator(s)
Inclusions
Property History
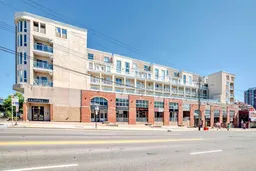 43
43
