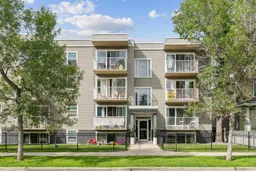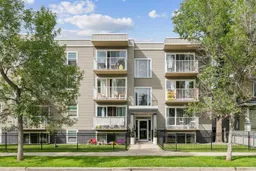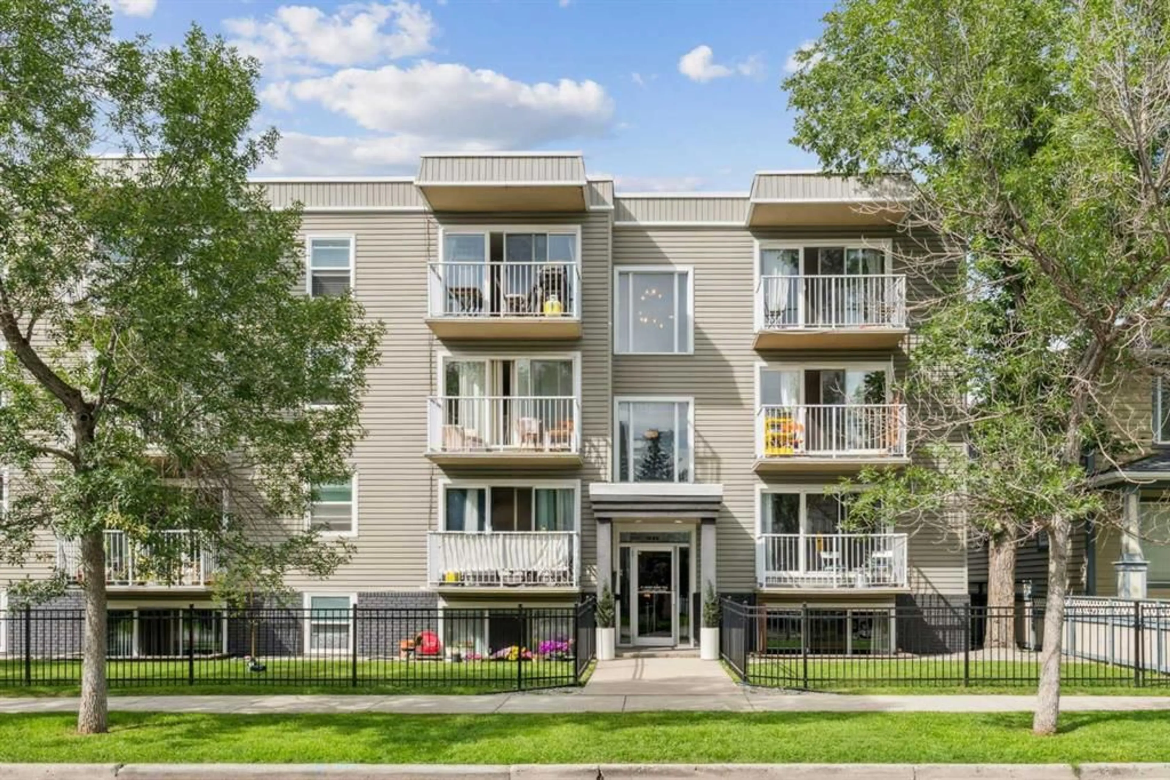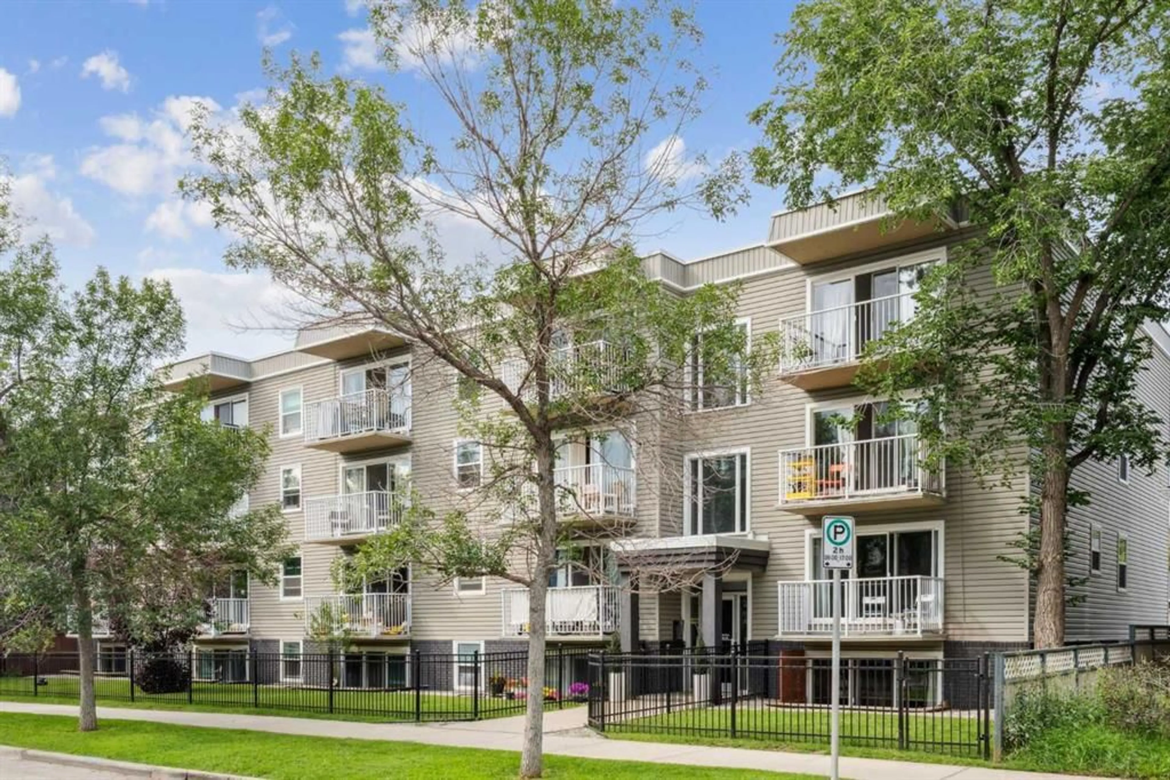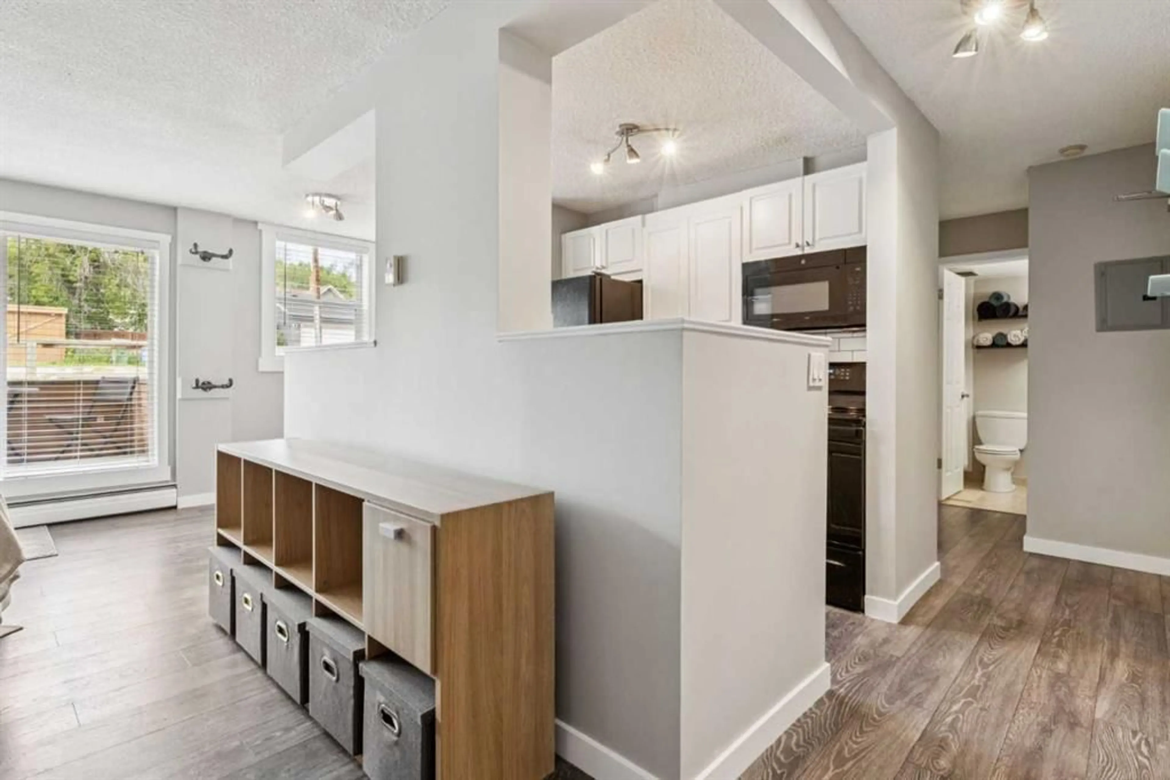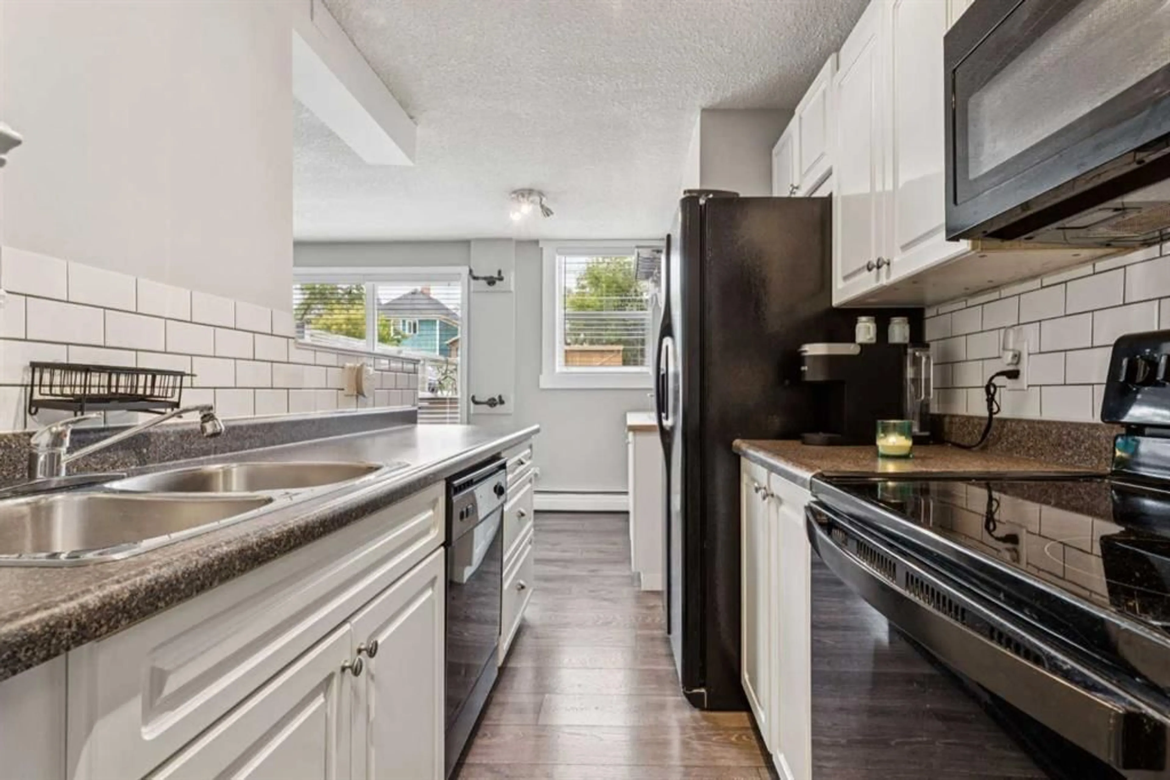1626 14 Ave #103, Calgary, Alberta T3C0W5
Contact us about this property
Highlights
Estimated valueThis is the price Wahi expects this property to sell for.
The calculation is powered by our Instant Home Value Estimate, which uses current market and property price trends to estimate your home’s value with a 90% accuracy rate.Not available
Price/Sqft$333/sqft
Monthly cost
Open Calculator
Description
Welcome to an one-bedroom condominium on a tranquil, tree-lined street in Sunalta. Spanning a generous 600 square feet, this residence features an open, sun-filled plan that enhances everyday living and entertaining. The spacious living area comfortably accommodates a full range of furnishings and offers abundant storage solutions. The open-concept kitchen is ideal for culinary endeavors and social gatherings, while a large patio door invites in natural light and provides access to a serene outdoor space. A convenient designated parking spot adds to the overall ease of ownership. The bedroom provides ample dimensions with adaptable storage options to suit various needs. In addition, the unit includes a washer/dryer hookup, with additional laundry facilities available within the building for added convenience. The property has been thoughtfully upgraded, featuring vinyl plank flooring and fresh interior paint. Pet lovers will be pleased to know that pets are permitted with board approval. Condo fees encompass heat, water, parking, reserve fund contributions, professional management, and landscaping/snow removal, delivering exceptional value for an outstanding property. The location offers proximity to tennis courts, the vibrant 17th Avenue corridor with its diverse shops, cafes, and entertainment, as well as nearby parks and gardens. Easy access to downtown Calgary and multiple dining options enhances the urban lifestyle. Whether you are a first-time buyer initiating your homeownership journey or a discerning investor seeking a vibrant downtown milieu without excessive noise, this residence delivers the best of Sunalta living. Schedule your private showing at your earliest convenience.
Property Details
Interior
Features
Main Floor
4pc Bathroom
7`10" x 4`11"Bedroom
13`9" x 11`6"Dining Room
7`9" x 5`5"Kitchen
8`1" x 6`9"Exterior
Features
Parking
Garage spaces -
Garage type -
Total parking spaces 1
Condo Details
Amenities
Parking
Inclusions
Property History
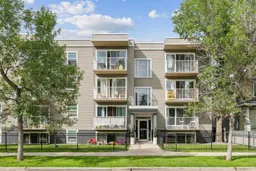 17
17