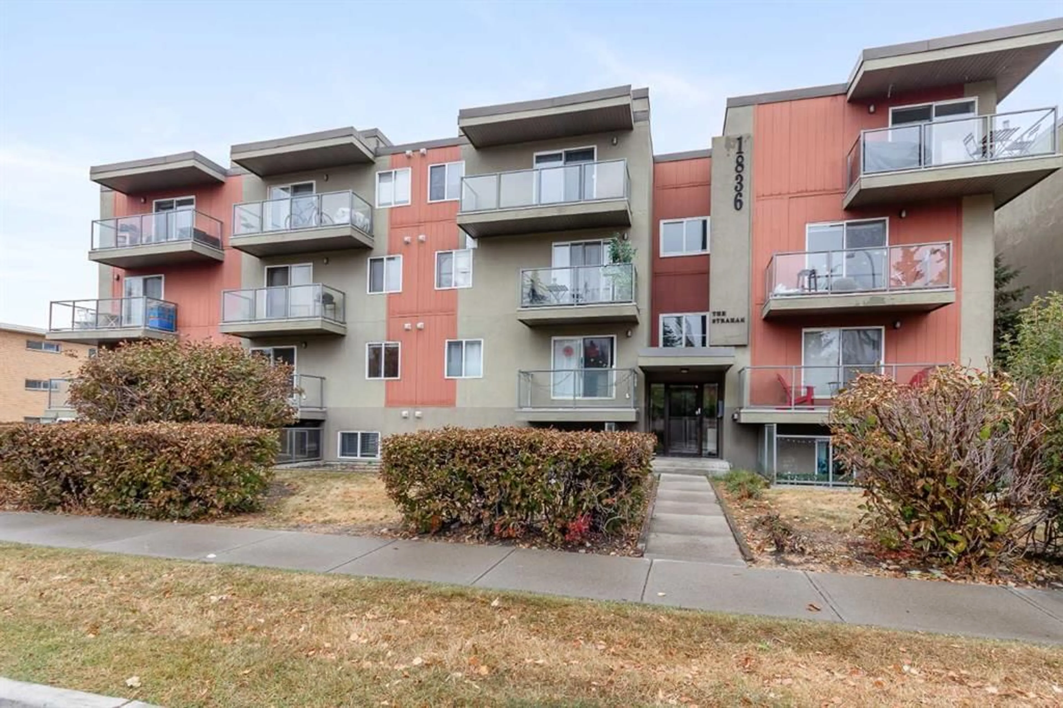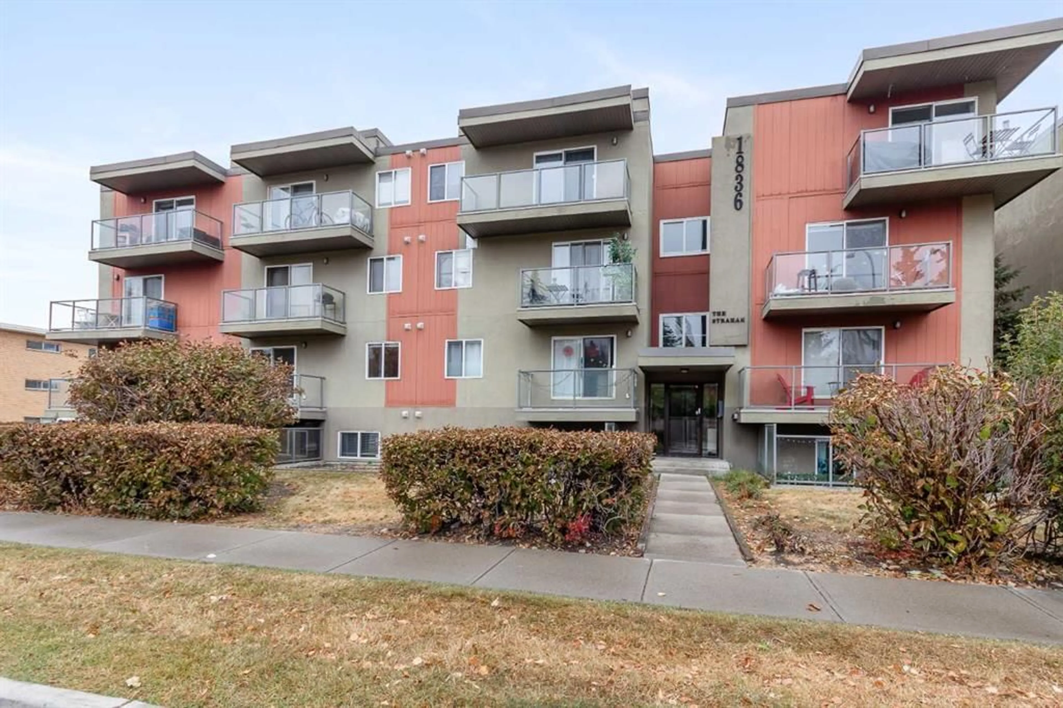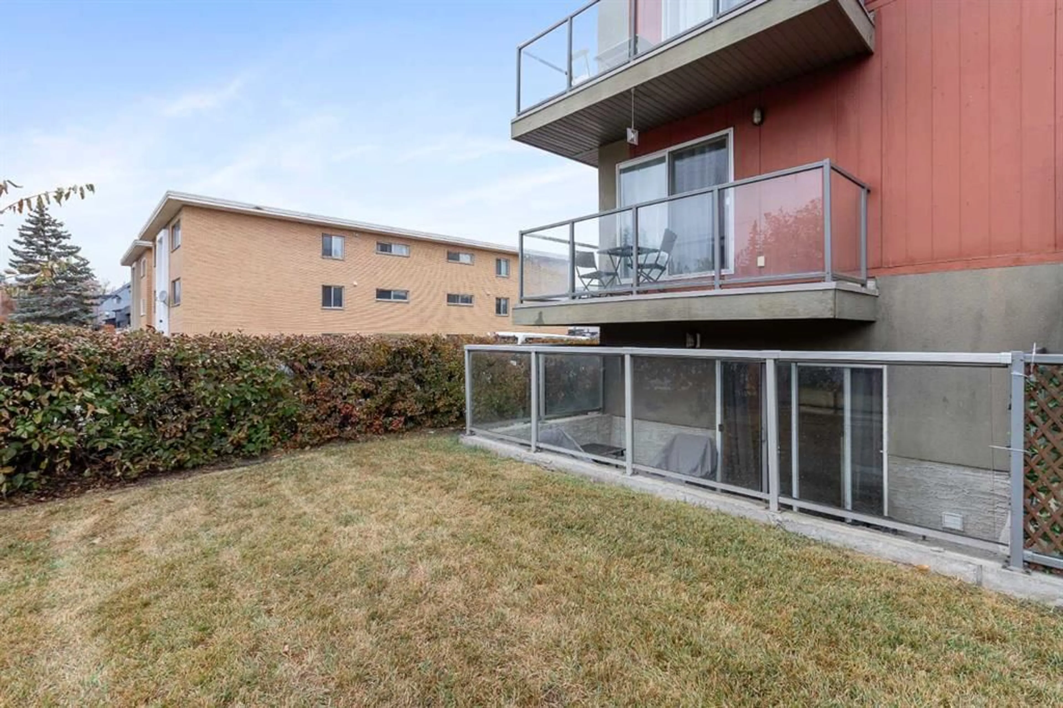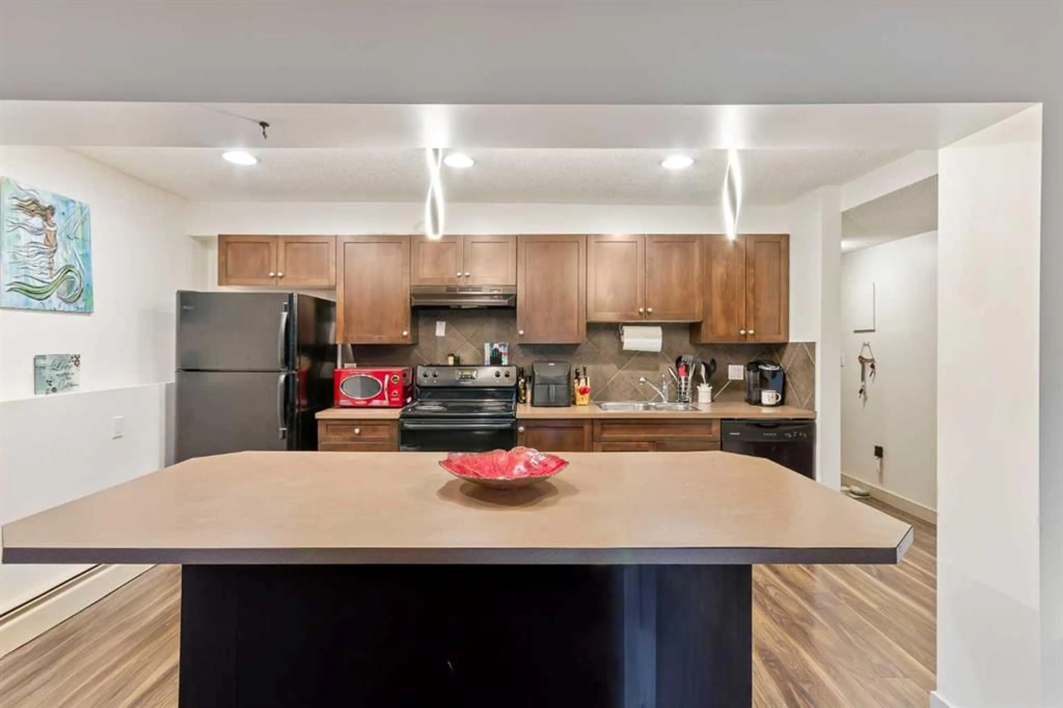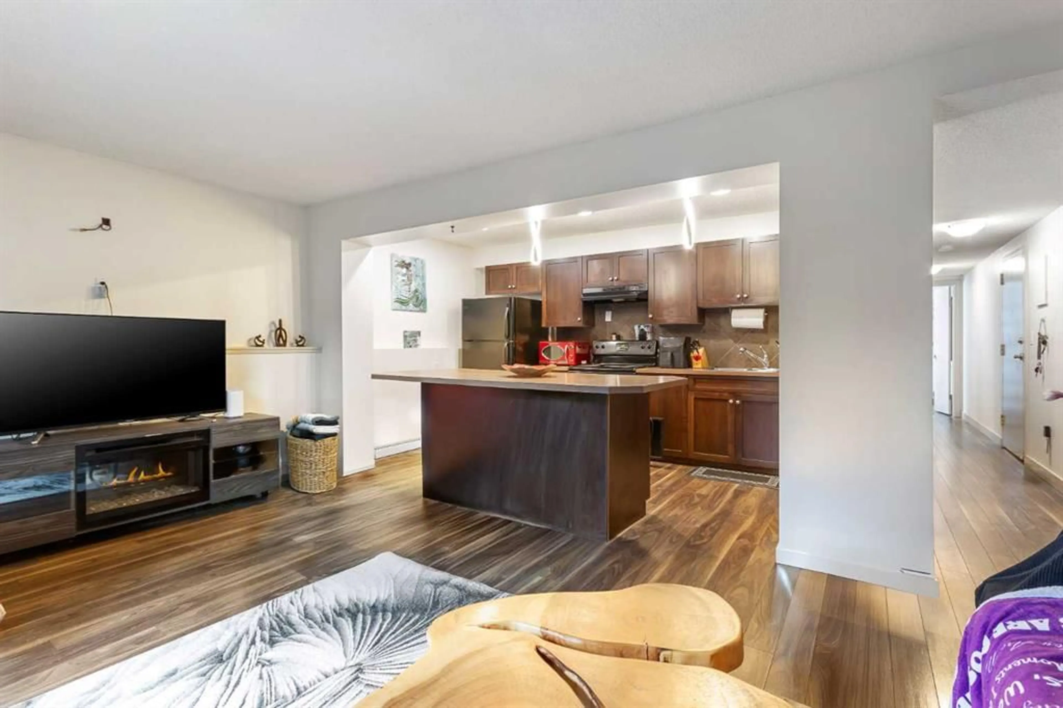Contact us about this property
Highlights
Estimated valueThis is the price Wahi expects this property to sell for.
The calculation is powered by our Instant Home Value Estimate, which uses current market and property price trends to estimate your home’s value with a 90% accuracy rate.Not available
Price/Sqft$321/sqft
Monthly cost
Open Calculator
Description
This bright and beautifully updated 2-bedroom condo offers the perfect blend of comfort, convenience, and location. Enjoy a sunny south-facing patio that’s fully surrounded by a lush, mature hedge—creating your own private outdoor retreat right in the city. As an end unit, this home is filled with natural light from extra windows and offers a greater sense of privacy with fewer shared walls. Inside, you’ll love the open-concept layout with laminate flooring throughout, a spacious living area, and a kitchen made for entertaining with a large island that seats up to four. The espresso cabinetry, stainless steel appliances, and upgraded lighting bring a modern touch to the space. Both bedrooms are generously sized, each with double closets, and the bathroom features a deep soaker tub, tiled surround, and updated finishes. Enjoy the convenience of in-suite laundry with a combo washer/dryer and your own assigned parking stall just steps from the back door. Located in one of Calgary’s most walkable neighborhoods — you’re just minutes to 17th Avenue’s shops, cafés, and restaurants, the Sunalta LRT, and have quick access to downtown. Whether you’re a first-time buyer, investor, or looking to simplify your lifestyle, this Sunalta gem checks all the boxes.
Property Details
Interior
Features
Main Floor
4pc Bathroom
4`11" x 7`5"Bedroom
13`10" x 9`6"Kitchen
14`3" x 7`9"Living Room
17`7" x 11`3"Exterior
Features
Parking
Garage spaces -
Garage type -
Total parking spaces 1
Condo Details
Amenities
None
Inclusions
Property History
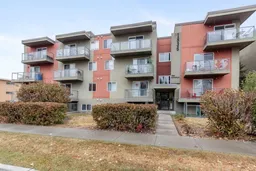 20
20
