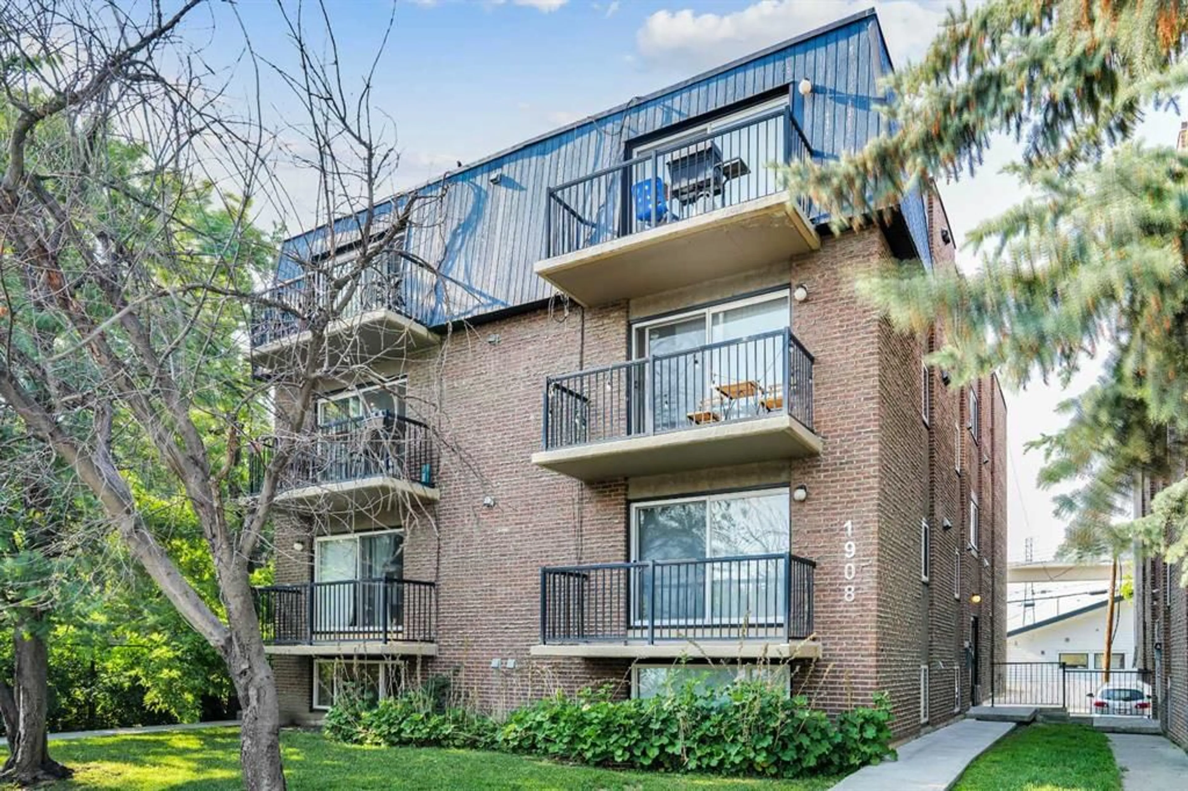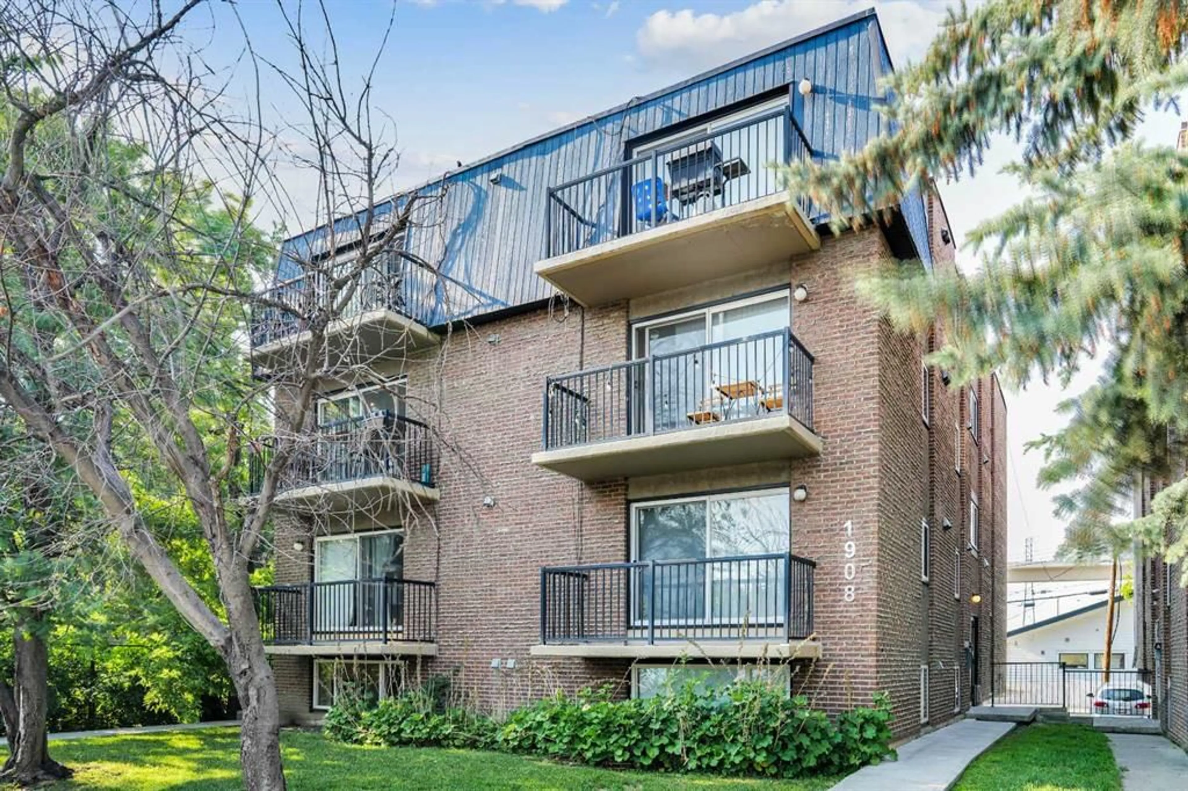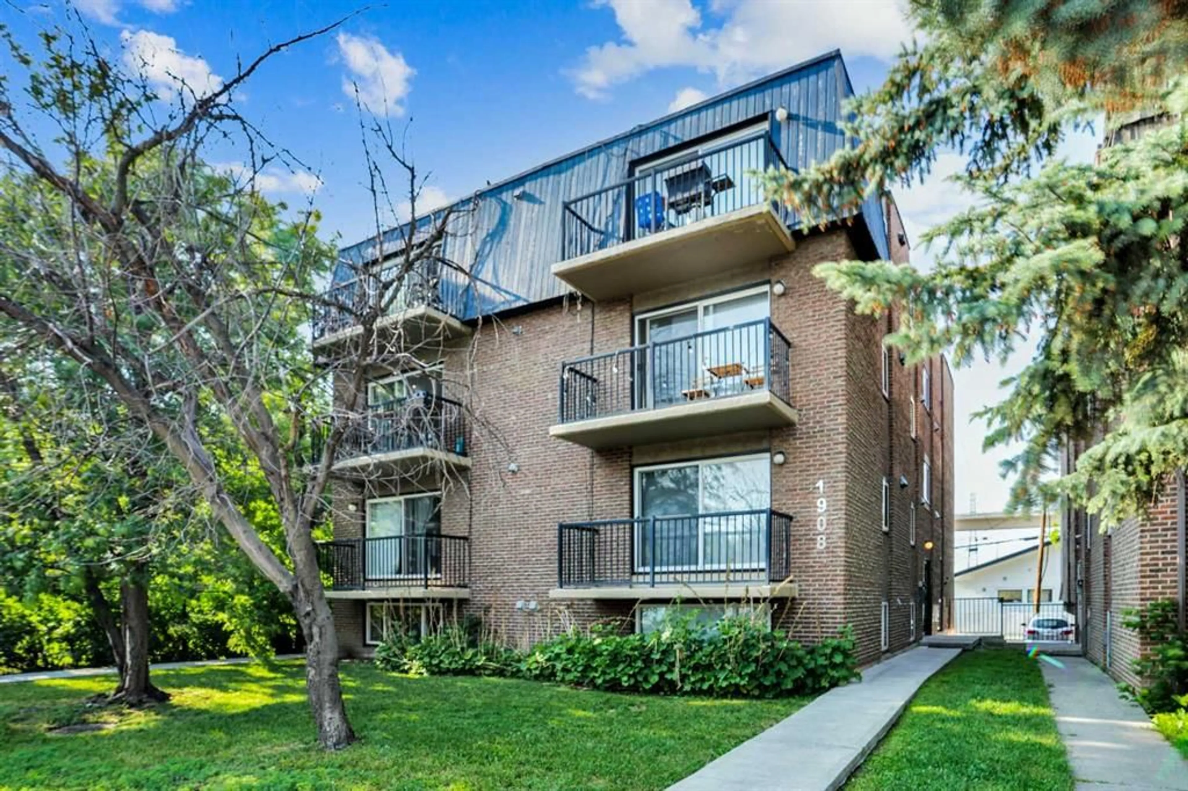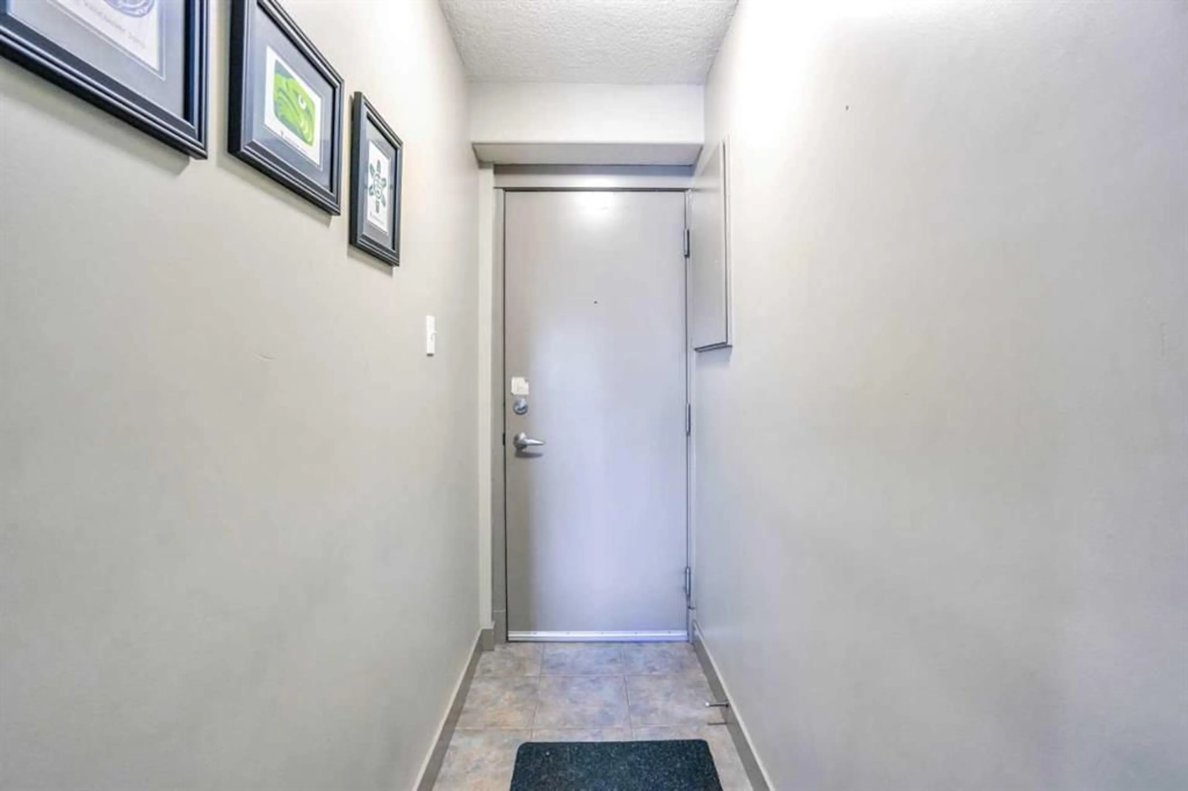1908 11 Ave #402, Calgary, Alberta T3C 0N8
Contact us about this property
Highlights
Estimated valueThis is the price Wahi expects this property to sell for.
The calculation is powered by our Instant Home Value Estimate, which uses current market and property price trends to estimate your home’s value with a 90% accuracy rate.Not available
Price/Sqft$372/sqft
Monthly cost
Open Calculator
Description
Welcome to this bright and stylish top-floor condo in the heart of Sunalta — a vibrant inner-city neighborhood known for its charm and walkability. Tucked away on a quiet, tree-lined street with free city street parking right out front, this beautifully maintained unit sits in a fully renovated, concrete building that combines peace and privacy with unbeatable convenience. Just one block from the LRT and minutes to downtown, bike paths, and the Bow River trails, this location offers the perfect blend of urban accessibility and neighborhood tranquility. Inside, you'll find a thoughtfully designed space flooded with natural light, featuring wood-style flooring, granite countertops, stainless steel appliances (including a brand-new microwave), in-suite laundry, and a cozy gas fireplace. The open-concept layout makes the most of every square foot, whether you're working from home or entertaining friends. Step outside to your spacious and sunny balcony, a private retreat surrounded by mature trees—ideal for morning coffee, summer dinners, or simply unwinding in the fresh air. The pet-friendly building (with board approval) offers storage lockers on every floor and a strong sense of community. With a solid rental history and long-term tenants in place until August 31, this condo is a smart choice for both homeowners and investors alike. Don't miss your chance to own a quiet, top-floor gem in one of Calgary’s most desirable central neighborhoods.
Property Details
Interior
Features
Suite Floor
4pc Bathroom
7`6" x 4`11"Kitchen
9`8" x 10`8"Pantry
2`5" x 2`11"Foyer
8`1" x 3`2"Exterior
Parking
Garage spaces -
Garage type -
Total parking spaces 1
Condo Details
Amenities
Laundry, Parking, Snow Removal, Storage, Trash
Inclusions
Property History
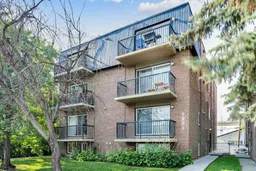 24
24
