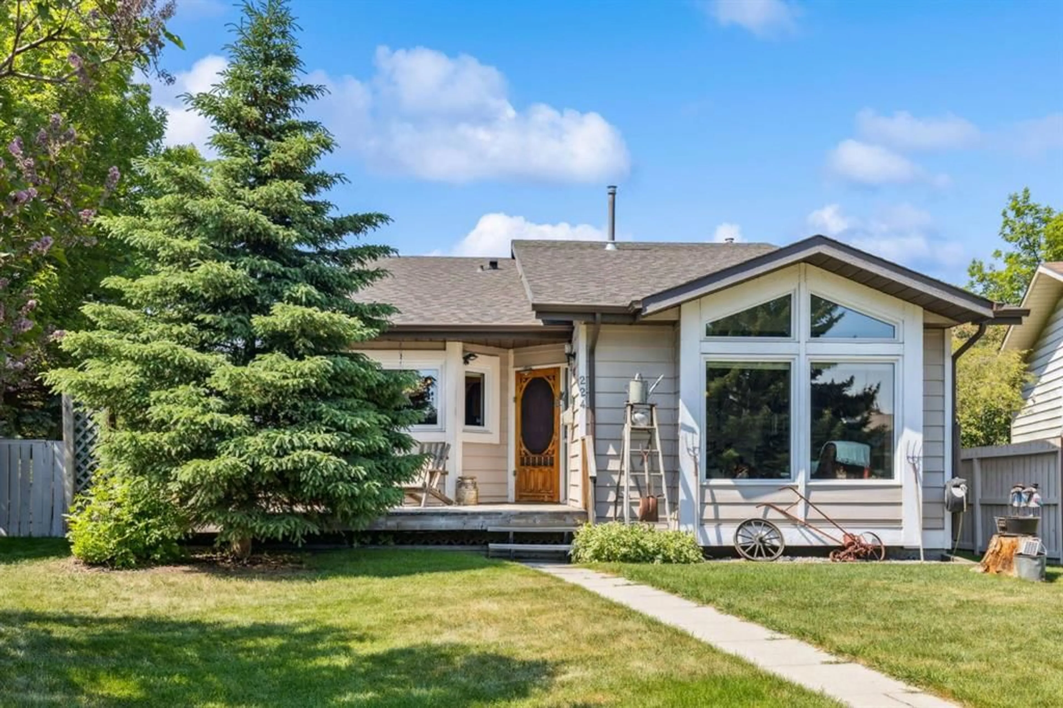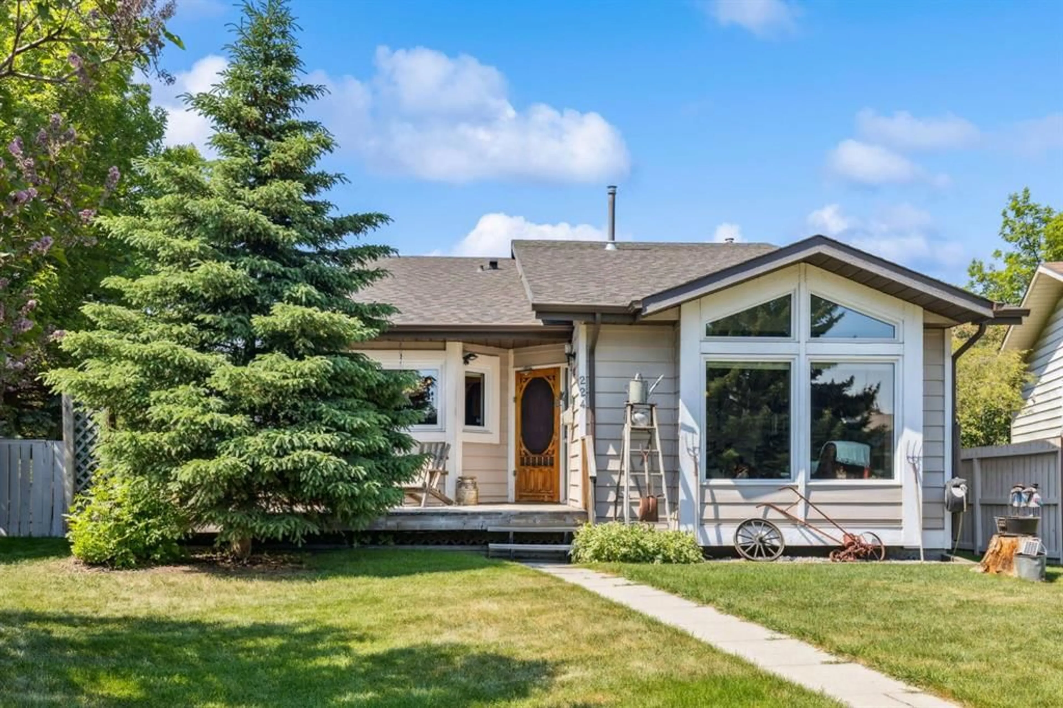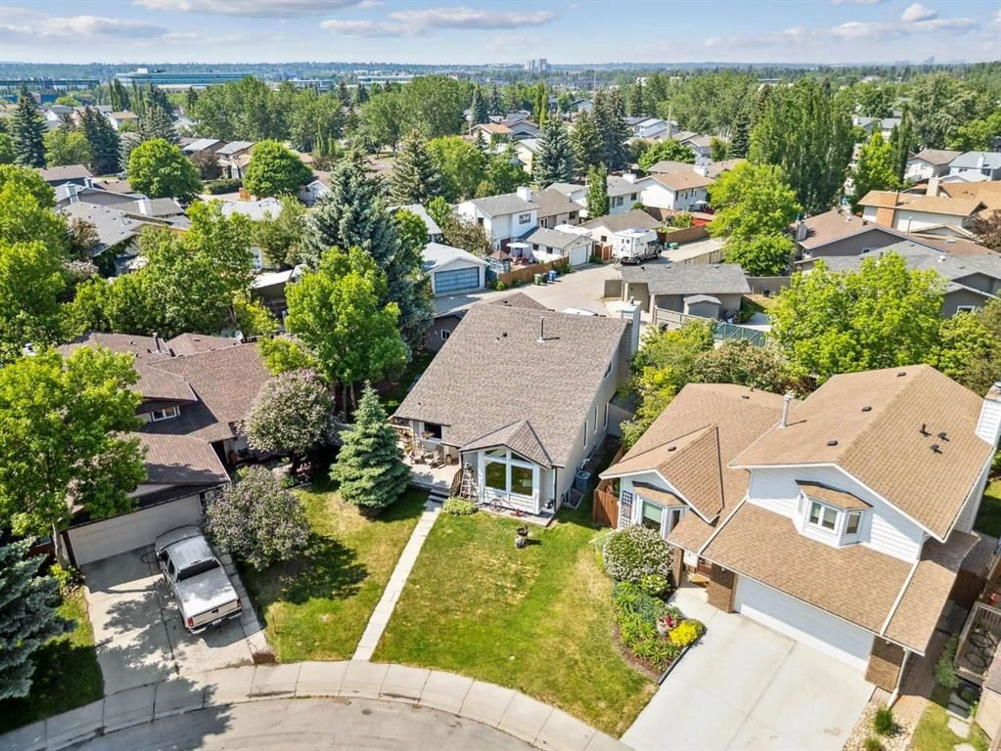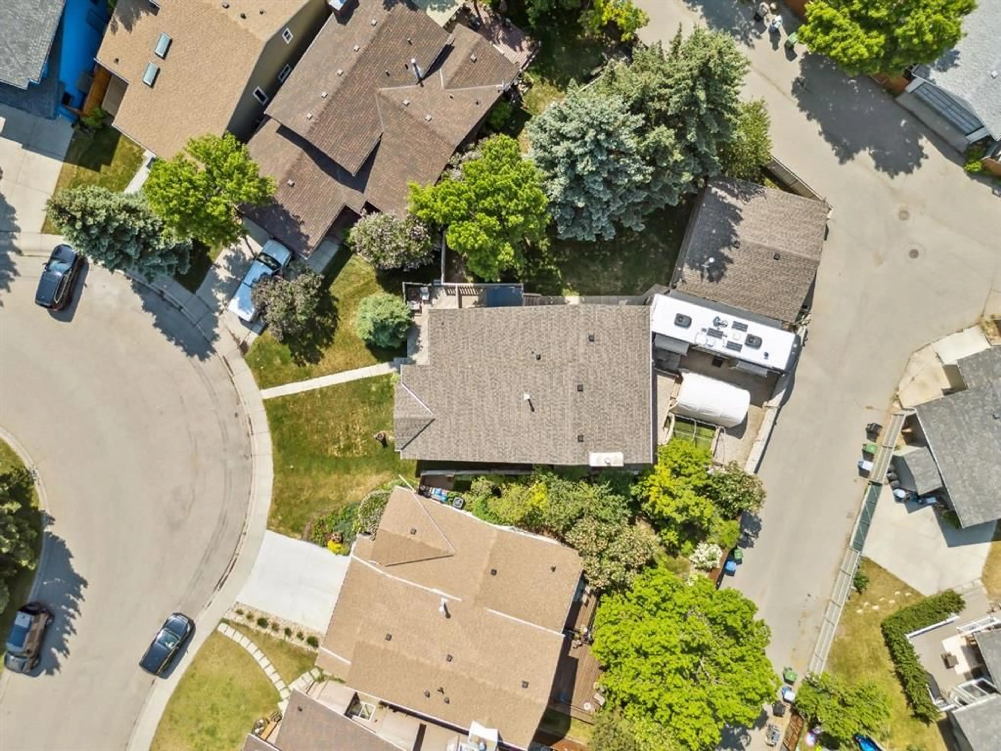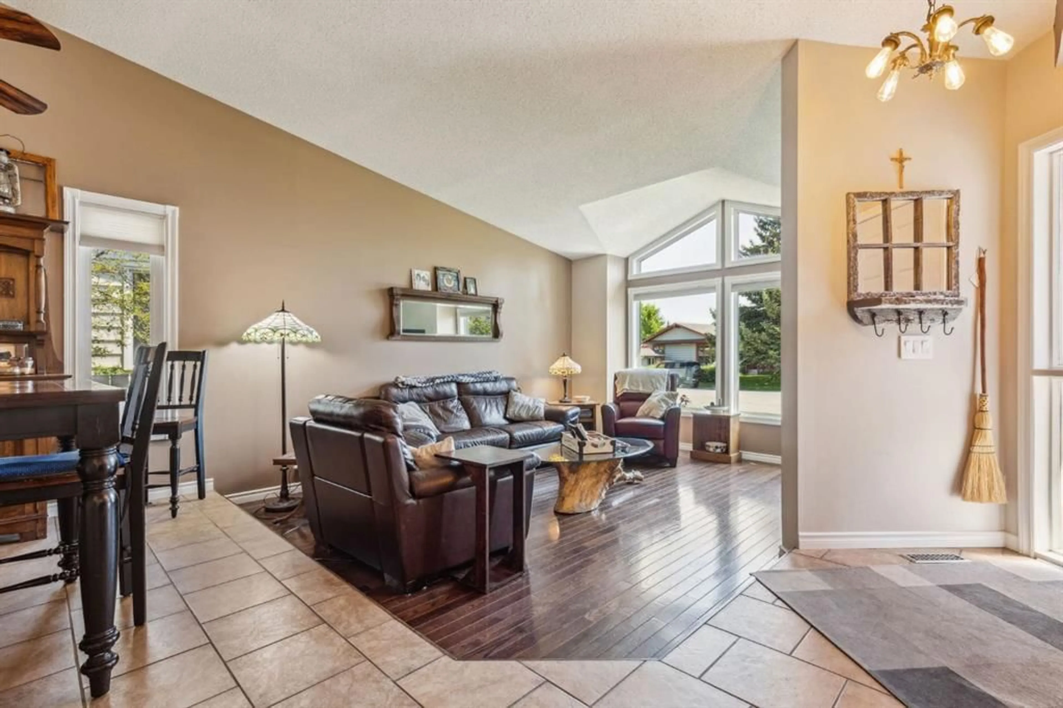224 Sunmills Pl, Calgary, Alberta T2X 2P2
Contact us about this property
Highlights
Estimated ValueThis is the price Wahi expects this property to sell for.
The calculation is powered by our Instant Home Value Estimate, which uses current market and property price trends to estimate your home’s value with a 90% accuracy rate.Not available
Price/Sqft$403/sqft
Est. Mortgage$3,435/mo
Maintenance fees$320/mo
Tax Amount (2025)$4,276/yr
Days On Market12 days
Description
Discover this exceptionally rare 6-bedroom split-level home, offering over 2500 ft.² of total living space in the desirable, family-friendly community of Sundance. With an additional 568 ft.² of crawlspace, storage will never be an issue in this home Originally constructed by Keith Homes — renowned for their quality and craftsmanship — this residence is filled with thoughtful updates and modern conveniences. All windows have been upgraded to energy-efficient triple pane, while a new high-impact class 4 shingle roof was installed in 2023 alongside a new hot water tank. The home is kept comfortable with a new air conditioning system (2024) and features newer GE Slate appliances in the kitchen. One of the most desirable aspects of this property is its rare pie-shaped lot. The oversized, double garage is gas heated, wired with its own electrical panel, and even includes a 220V connection — perfect for a workshop. There is a 30/50-amp breaker further adding versatility, allowing you to store a boat, additional vehicles, or a massive RV, while retaining plenty of green space in your rear yard. The exterior is finished in rich cedar siding, restained in 2023, adding warmth and character to the home’s curb appeal. Ideally located just a block away from a school, with nearby lake access and convenient routes to major roads and amenities, this is a wonderful opportunity for a growing family in a well-established community.
Property Details
Interior
Features
Main Floor
Kitchen
17`5" x 10`6"Dining Room
15`7" x 9`5"Living Room
14`11" x 11`5"Bedroom
11`6" x 9`1"Exterior
Features
Parking
Garage spaces 2
Garage type -
Other parking spaces 4
Total parking spaces 6
Property History
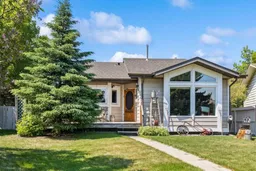 50
50
