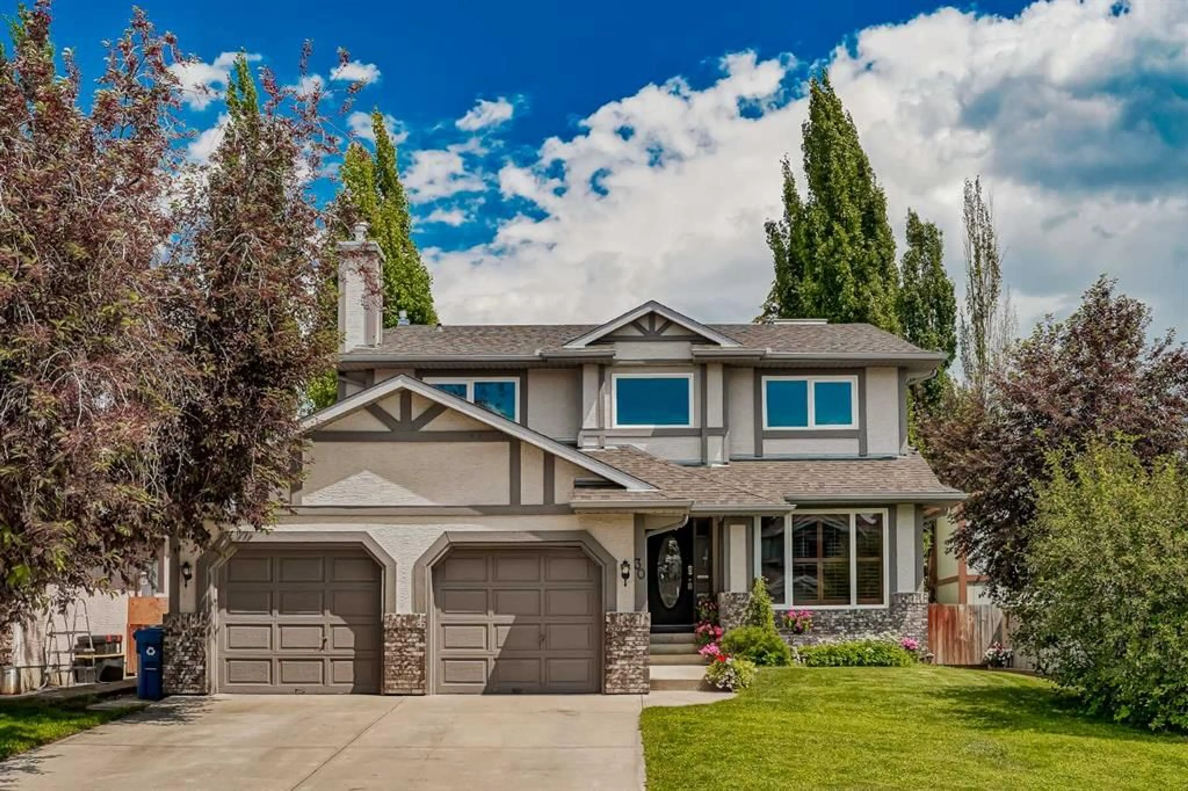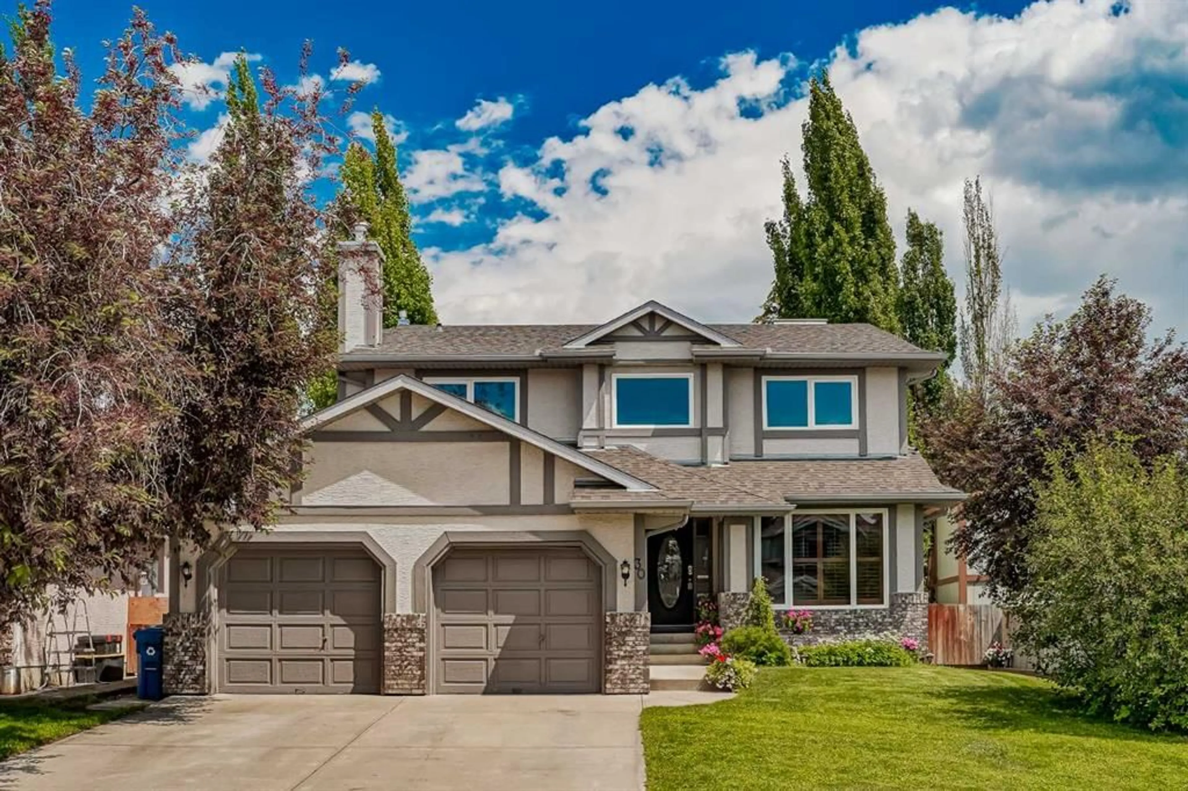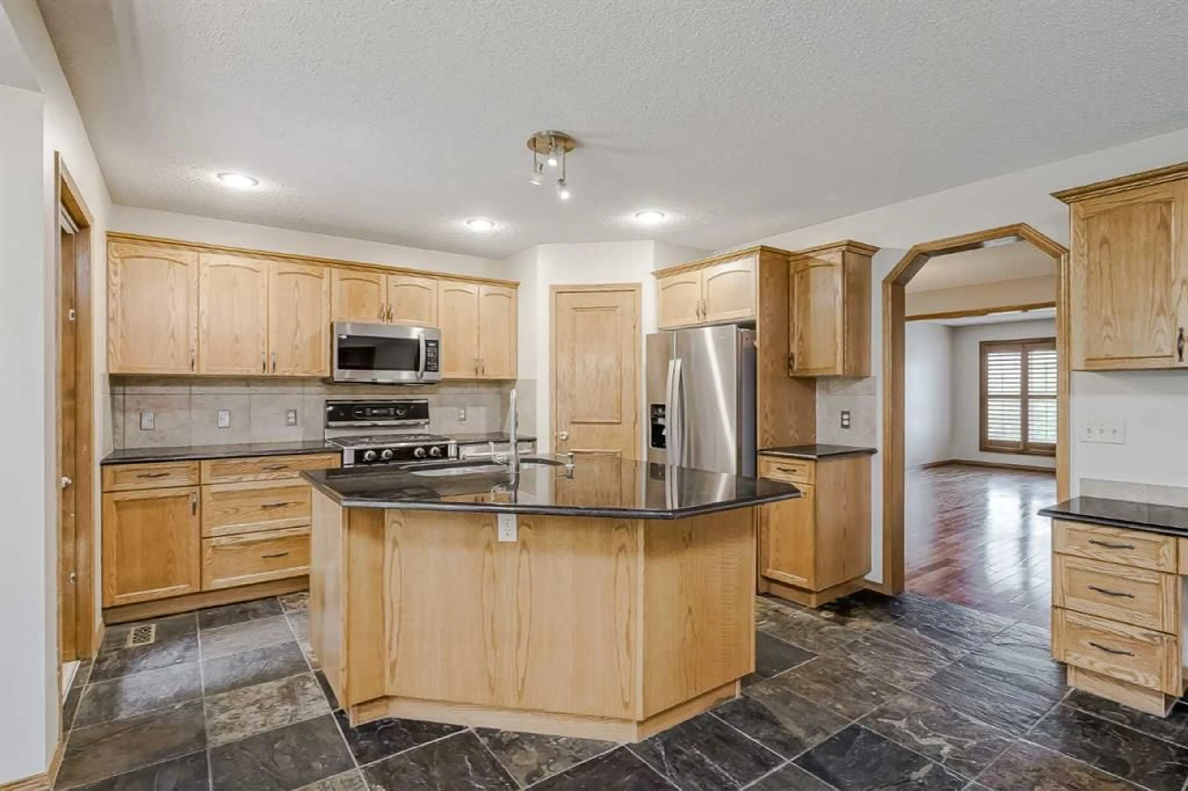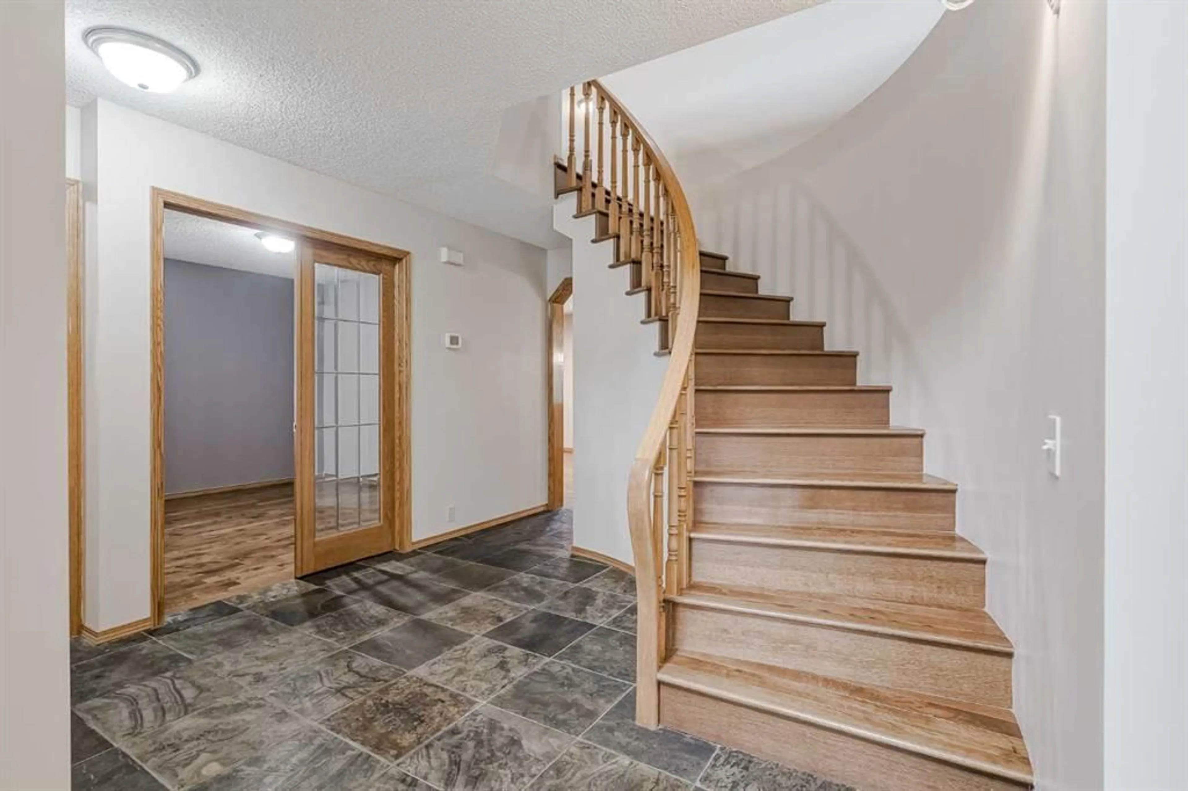30 Sunset Way, Calgary, Alberta T2X 3J4
Contact us about this property
Highlights
Estimated valueThis is the price Wahi expects this property to sell for.
The calculation is powered by our Instant Home Value Estimate, which uses current market and property price trends to estimate your home’s value with a 90% accuracy rate.Not available
Price/Sqft$344/sqft
Monthly cost
Open Calculator
Description
OPEN HOUSE SATURDAY JULY 5th, 2pm to 4pm. Perfect for a large or growing family, this beautiful 6-bedroom home in the sought-after lake community of Sundance sits across from the lake and offers an abundance of space, comfort, and lifestyle. A grand foyer with soaring 12 ft ceilings and a dramatic semi-circular staircase welcomes you in style. The slate tile entrance flows into a functional layout featuring a main-floor laundry room, powder room, and a spacious, sun-filled kitchen with oak cabinetry, centre island, pantry, upgraded appliances, and a generous breakfast nook overlooking a massive, beautifully landscaped backyard. The main level also boasts rich hardwood flooring throughout the den, family room with cozy fireplace and built-ins, and the formal living and dining rooms—perfect for entertaining. Upstairs, the hardwood continues through four generously sized bedrooms, including a serene primary retreat with a charming reading nook, walk-in closet, and ensuite. The fully finished basement offers brand new plush carpeting, two additional bedrooms, a full bathroom, and a large recreation area complete with a wet bar and a second fireplace. Living in Sundance means year-round enjoyment with access to schools, shopping, and an incredible range of lake activities like swimming, fishing, paddle boarding, skating, sledding, and tennis. Plus, the vibrant community hosts events like Stampede breakfasts, Easter egg hunts, fireworks, and fishing derbies. With Fish Creek Park just minutes away by bike or foot and easy access to the Ring Road, this is the perfect home for those looking to blend family living with an active, connected lifestyle.
Upcoming Open House
Property Details
Interior
Features
Main Floor
Entrance
5`0" x 10`5"Office
10`5" x 11`0"Living Room
11`0" x 13`5"2pc Bathroom
Exterior
Features
Parking
Garage spaces 2
Garage type -
Other parking spaces 2
Total parking spaces 4
Property History
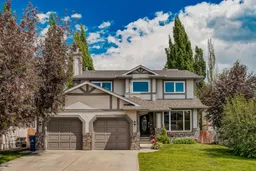 49
49
