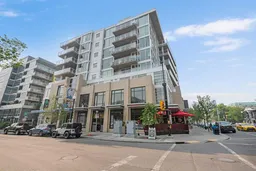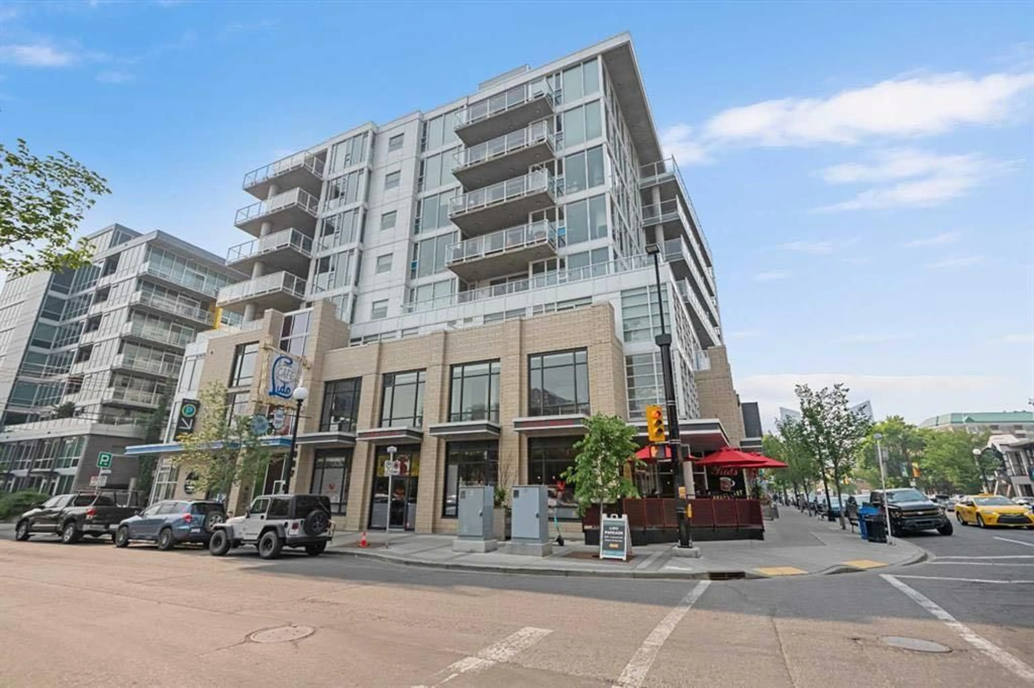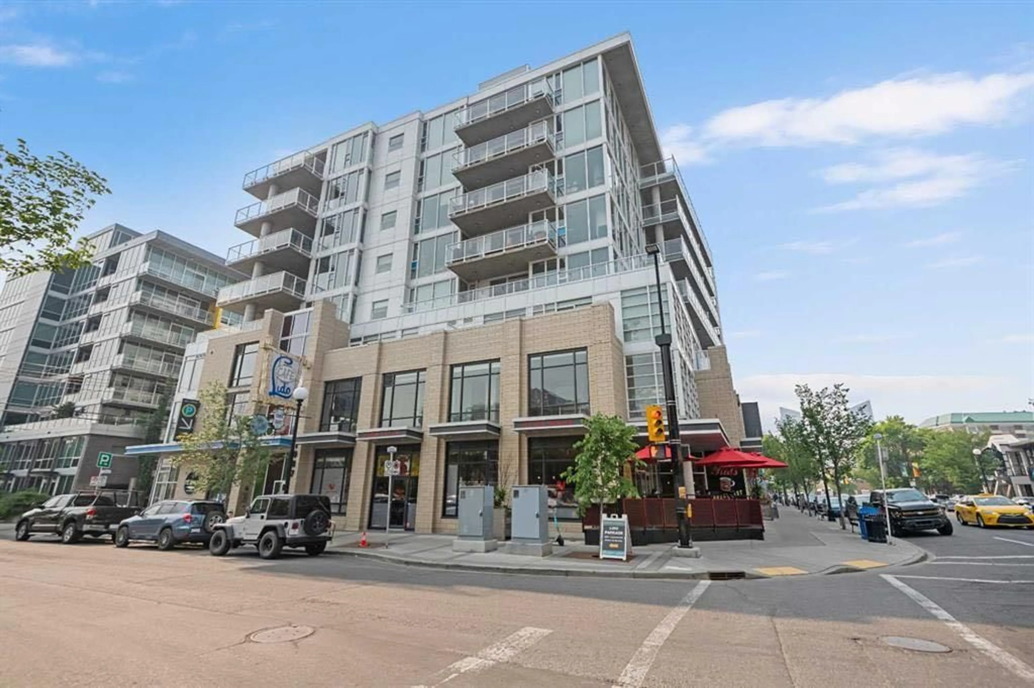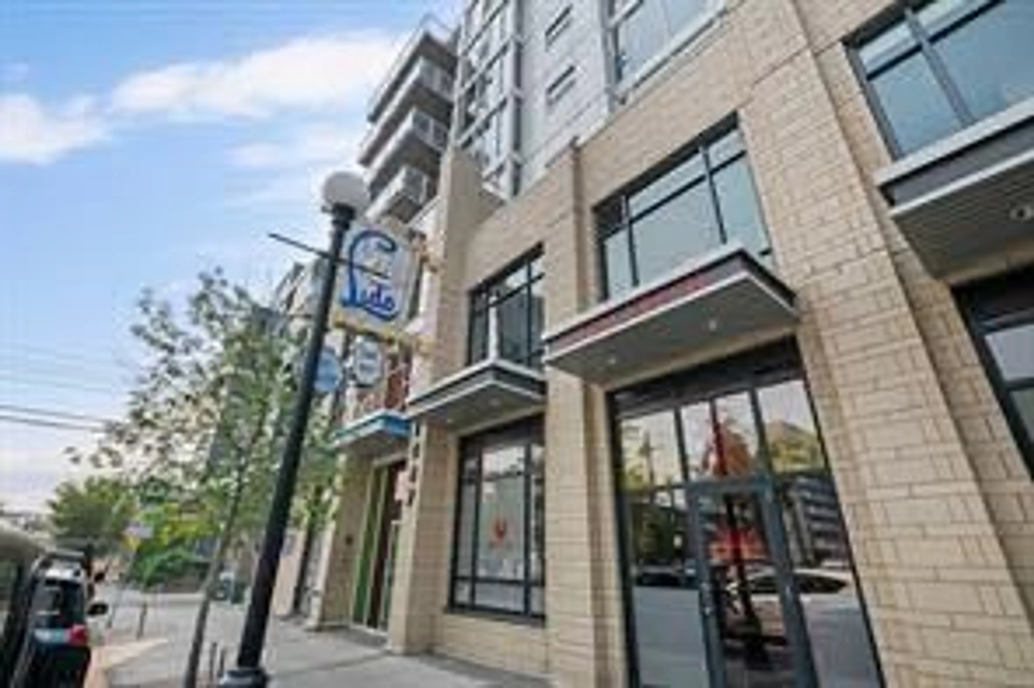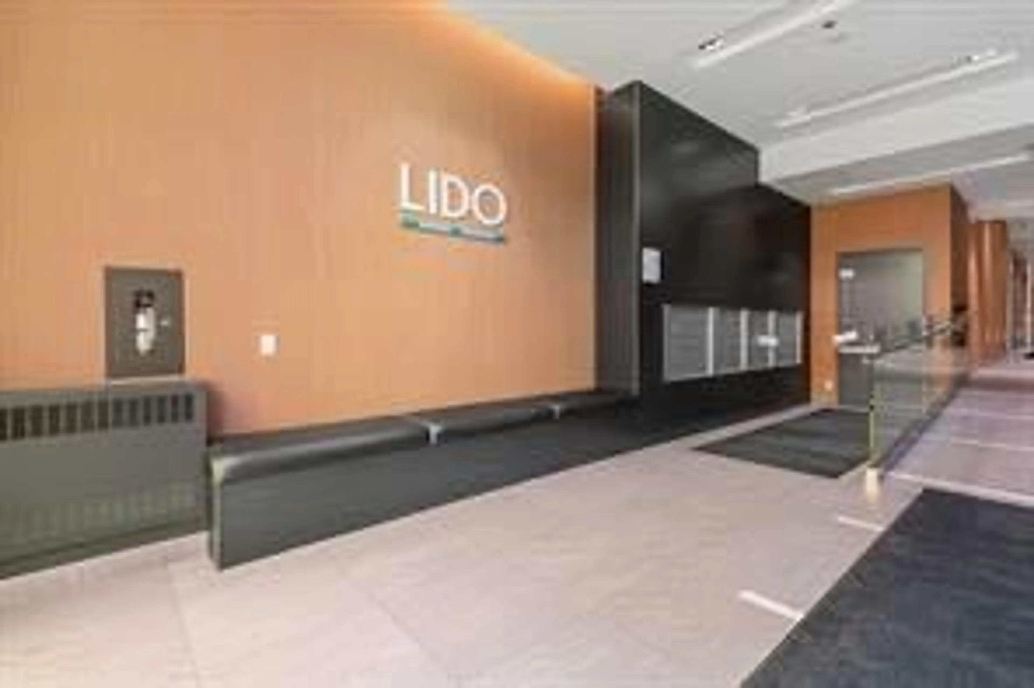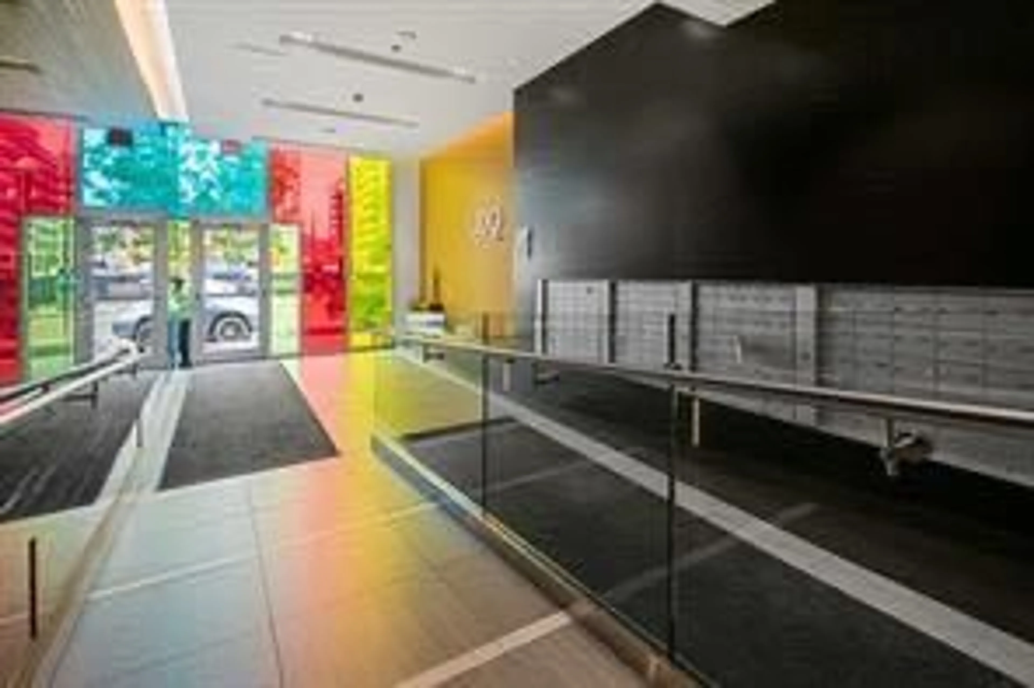1087 2 Ave #310, Calgary, Alberta T3H5L9
Contact us about this property
Highlights
Estimated valueThis is the price Wahi expects this property to sell for.
The calculation is powered by our Instant Home Value Estimate, which uses current market and property price trends to estimate your home’s value with a 90% accuracy rate.Not available
Price/Sqft$697/sqft
Monthly cost
Open Calculator
Description
-NEW PRICE-***Welcome to "LIDO" By BATTISTELLA*** Experience urban living at its finest in this beautiful designed one -bedroom condo, ideally located within walking distance to Kensington's boutique shops, trendy restaurants, coffee spots, and grocery stores. This thoughtfully laid-out unit features a spacious bedroom with an interior window and sliding frosted glass doors, offering both light and privacy. The kitchen showcases modern cabinetry, sleek quartz countertops and high-end Electrolux stainless steel appliances, complemented by imported European vinyl plank flooring and 9-ft ceiling flood the space with natural light, while central A/C(building unit)ensures year-round comfort. Enjoy added convenience with an in-suite laundry room, a deep entry-way closet with built-in shelving, and an assigned secure storage locker with bike storage. Step out onto your private balcony-perfect for relaxing or entertaining-with a BBQ gas line already in place. Plus, take full advantage of the incredible rooftop deck with a centre gas fireplace ,offering sweeping downtown views . An exceptional opportunity for first time buyers, professionals or investors looking to enjoy the vibrancy of inner city living!
Property Details
Interior
Features
Main Floor
Living Room
12`0" x 6`9"Dining Room
9`1" x 4`2"Bedroom - Primary
9`4" x 7`10"Foyer
11`1" x 3`6"Exterior
Features
Condo Details
Amenities
Bicycle Storage, Elevator(s), Roof Deck, Storage, Visitor Parking
Inclusions
Property History
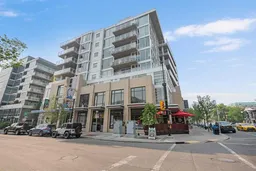 24
24