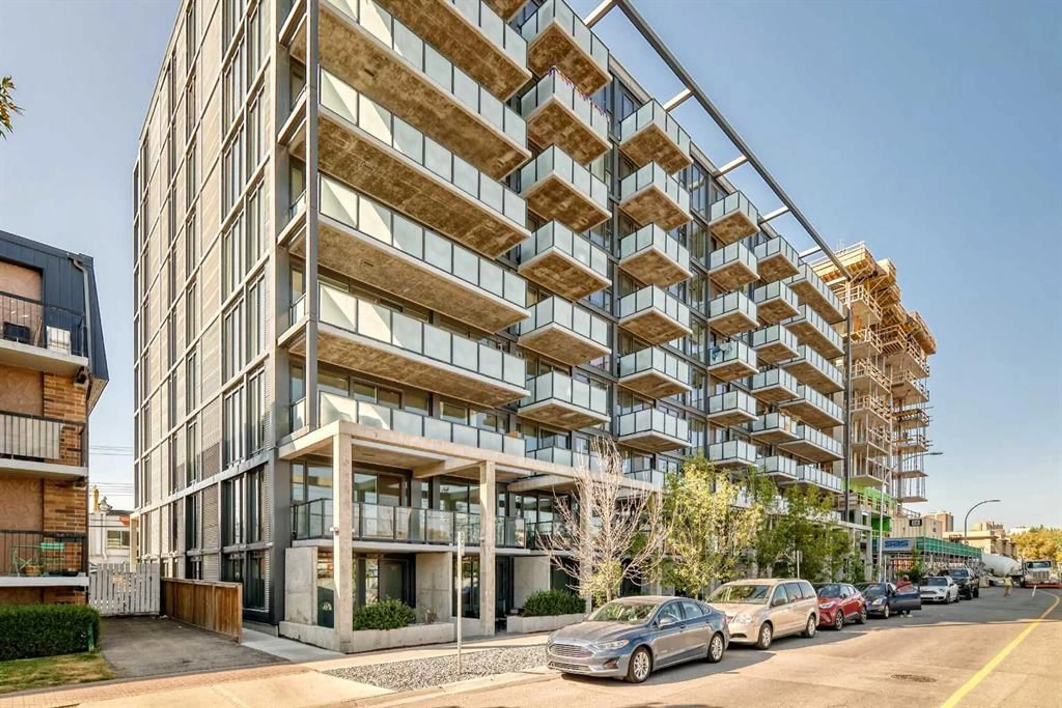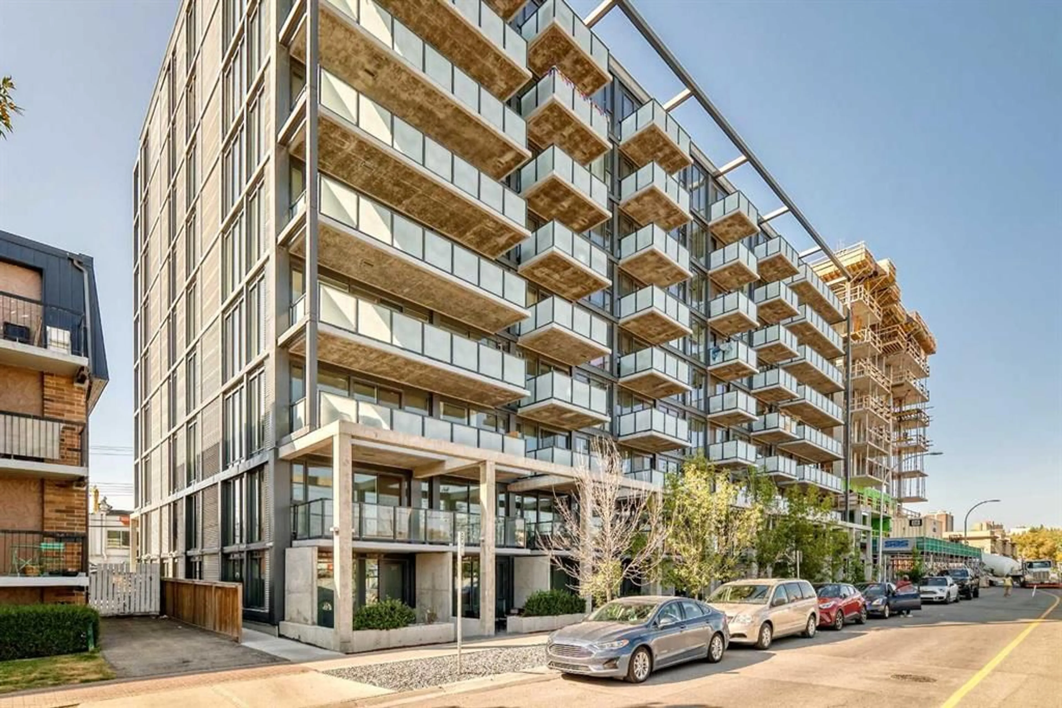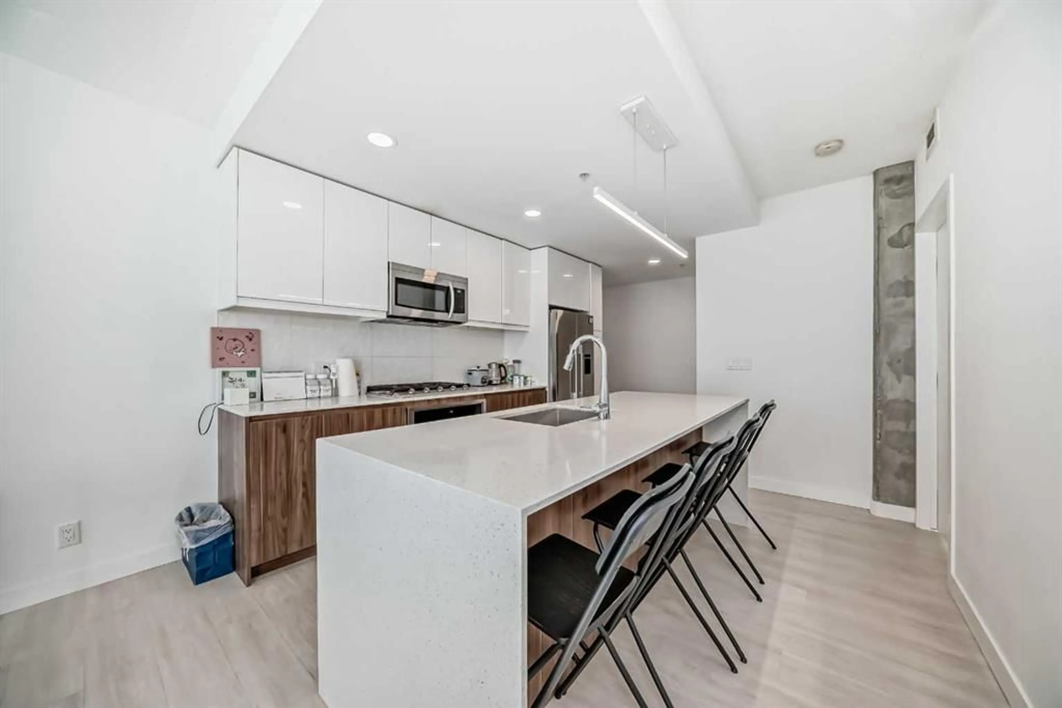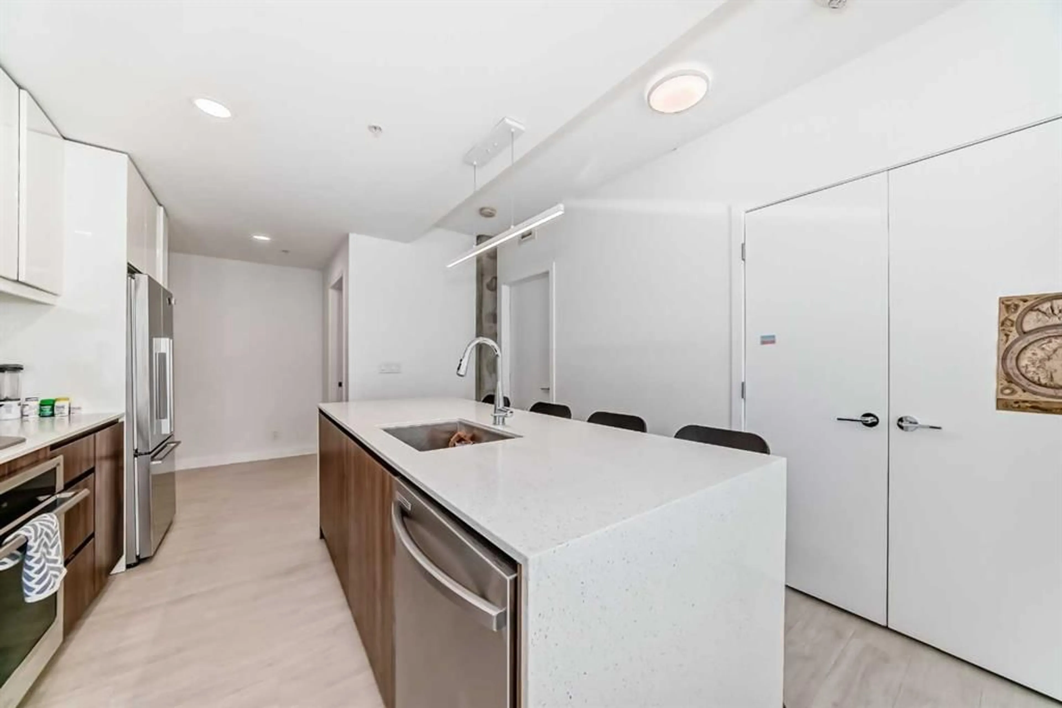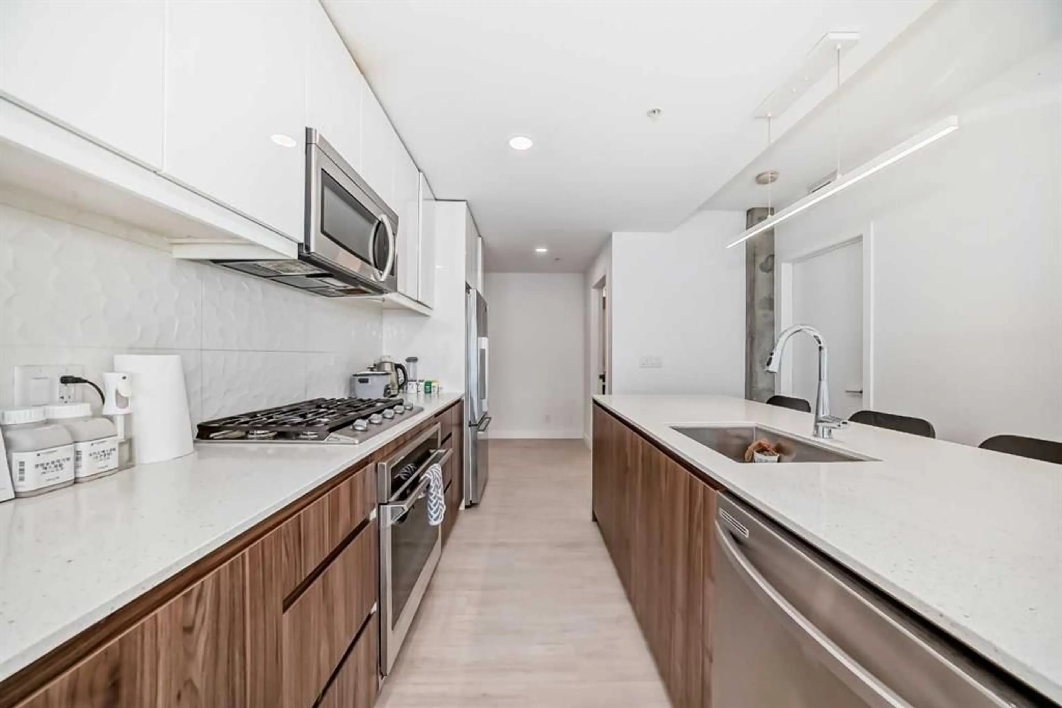327 9A St #202, Calgary, Alberta T2N 1T7
Contact us about this property
Highlights
Estimated valueThis is the price Wahi expects this property to sell for.
The calculation is powered by our Instant Home Value Estimate, which uses current market and property price trends to estimate your home’s value with a 90% accuracy rate.Not available
Price/Sqft$614/sqft
Monthly cost
Open Calculator
Description
ATTENTION INVESTORS! This condo is a rare opportunity in one of Calgary’s most walkable and popular areas. You can take over the current lease, keep it as a long-term rental, or turn it into an Airbnb - short-term rentals are allowed here, which is getting harder to find in Calgary! This large corner condo has 2 BEDS, 2 BATHS, 830 sqft, and a layout that makes the most of natural light. LVP FLOORING throughout (no carpet!), plus BIG WINDOWS and HIGH CEILINGS with exposed concrete columns for a stylish, modern feel. The kitchen features a LARGE ISLAND with seating, TWO-TONED CABINETS, QUARTZ counters, and a GAS STOVE. The PRIMARY BEDROOM has a large WALK-THROUGH CLOSET that leads to the ensuite with a TILED, GLASS SHOWER. The second bedroom is as large as the primary, and there’s a bathroom right beside - upgraded with a fully-tiled bathtub/shower combo. The LARGE BALCONY faces west, and it has a gas hookup for BBQs. There’s also IN-SUITE LAUNDRY and central A/C for hot summer days. A TITLED PARKING STALL is in the heated parkade. The Annex also offers next-level amenities: a ROOFTOP PATIO with DOWNTOWN VIEWS, BBQs, DOG RUN, and COMMUNITY GARDEN. There’s also bike storage and visitor parking. Built by Minto, it's LEED v4 Gold certified - Alberta’s first, and an eco-friendly badge of quality. Location, location, location. Kensington is one of Calgary’s MOST SOUGHT-AFTER NEIGHBOURHOODS. This lively, inner-city area is packed with local shops, cafés, and restaurants, plus groceries, fitness studios, and pharmacies. This condo is just steps from the Bow River Pathways, as well as the Sunnyside C-train station for easy access to downtown, SAIT, Stampede Park, or the University of Calgary.
Property Details
Interior
Features
Main Floor
Kitchen
11`4" x 8`5"Walk-In Closet
9`4" x 3`11"Balcony
21`7" x 5`8"Living/Dining Room Combination
15`4" x 11`6"Exterior
Features
Parking
Garage spaces -
Garage type -
Total parking spaces 1
Condo Details
Amenities
Bicycle Storage, Community Gardens, Dog Park, Elevator(s), Roof Deck, Visitor Parking
Inclusions
Property History
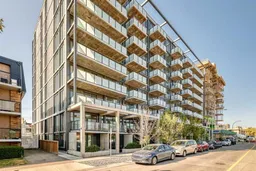 26
26
