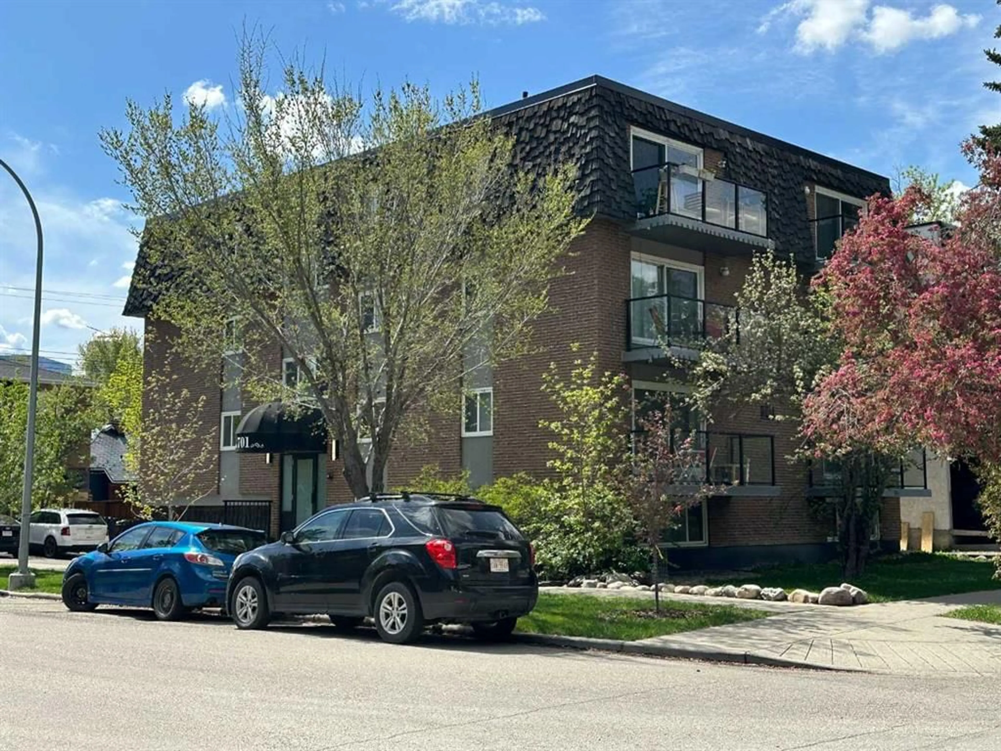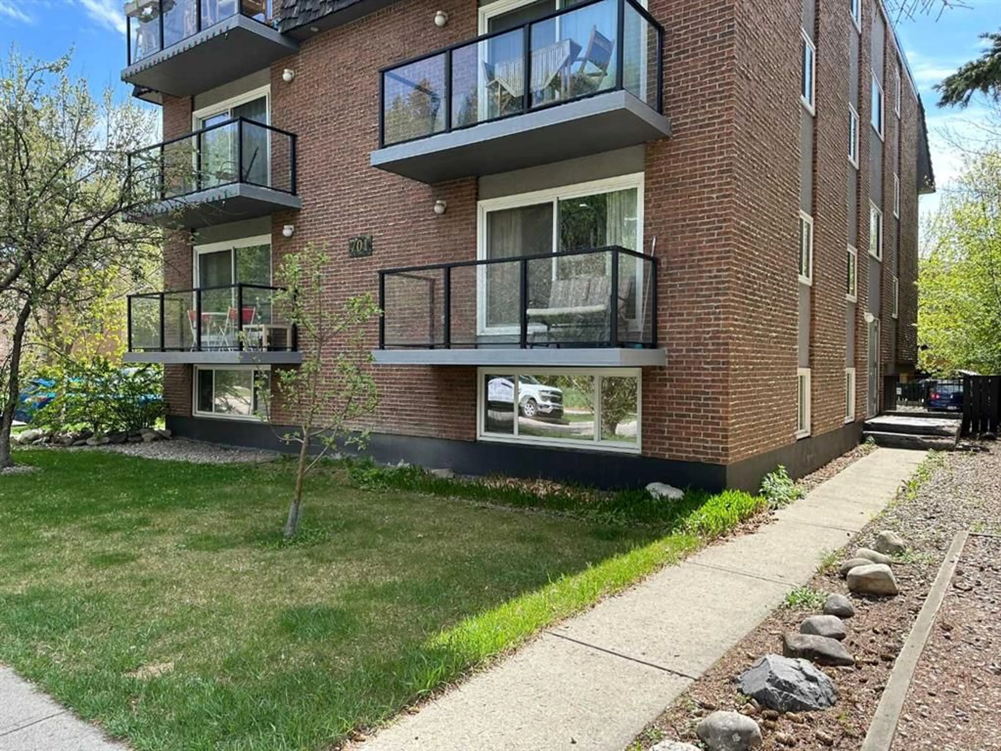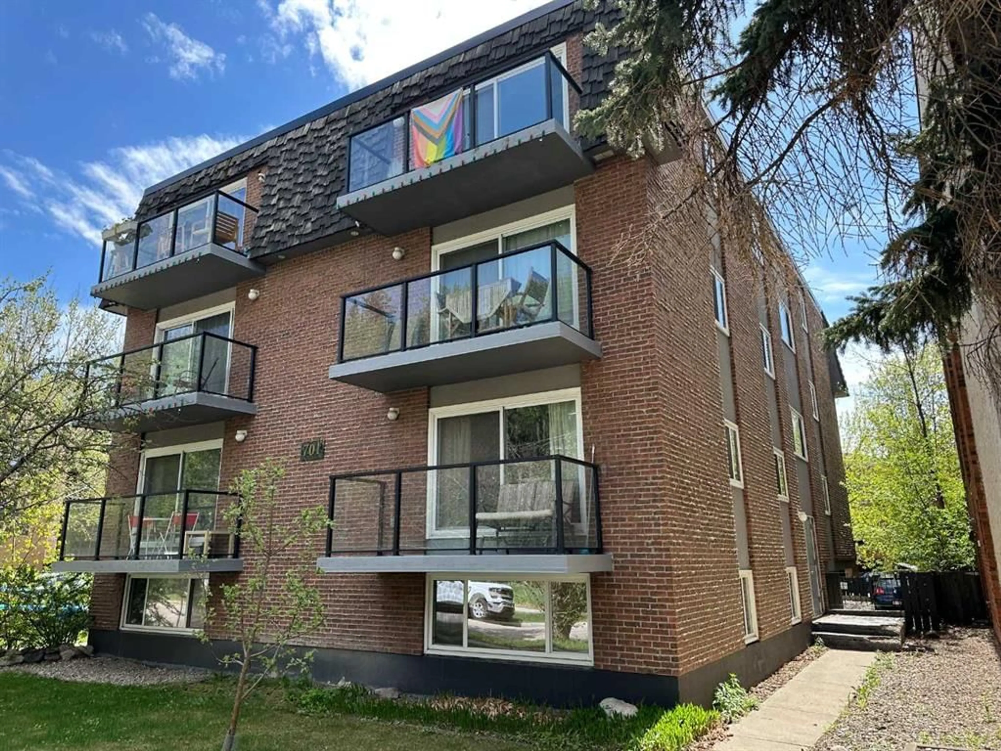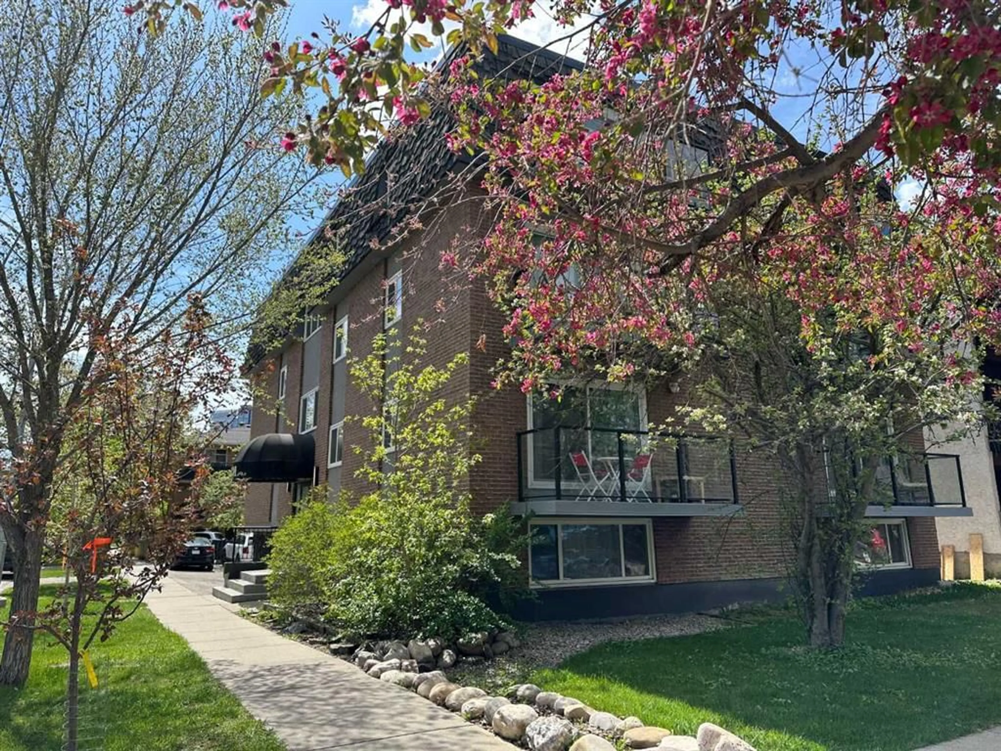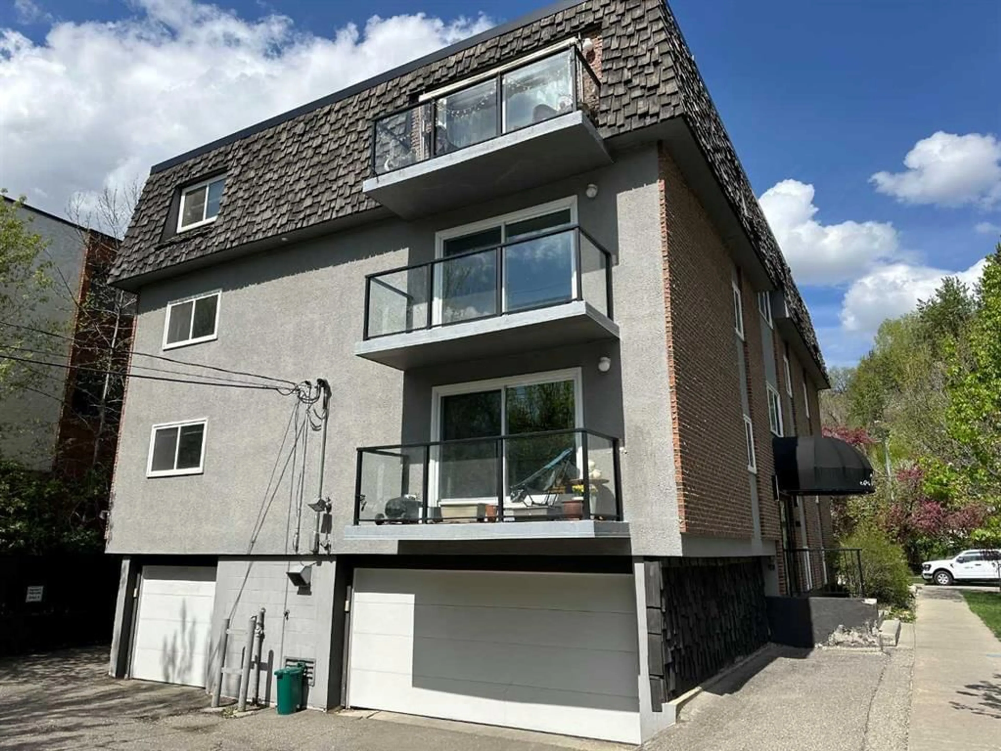701 3 Ave #303, Calgary, Alberta T2N0J3
Contact us about this property
Highlights
Estimated ValueThis is the price Wahi expects this property to sell for.
The calculation is powered by our Instant Home Value Estimate, which uses current market and property price trends to estimate your home’s value with a 90% accuracy rate.Not available
Price/Sqft$403/sqft
Est. Mortgage$1,396/mo
Maintenance fees$615/mo
Tax Amount (2024)$1,511/yr
Days On Market1 day
Description
Welcome to this Beautiful, Bright 2 bedroom + 1 bathroom, end unit Inner City condo in a Concrete building which is located on one of Sunnyside's quietest streets where you are a short walk or bike ride from everything including, Kensington, Downtown, the Bow River walkways or bike paths, Princess Island Park, Riley Park, SAIT, the Sunnyside C-Train station and some of the Best shops, eateries and pubs that Calgary has to offer! This very spacious Home with views of Downtown has been impeccably cared for and fully upgraded throughout over the years and boast tons of natural light with it's south exposure! Enjoy the Huge Quartz Island which blends in Perfectly with the Fabulous Kitchen that has tons of storage, Granite counters, Stainless Steel appliances and Overlooks the Generously sized Living room complete with more views of Downtown! There is a large storage closet that quite easily could be converted into a computer area/library for the discerning buyer! Vinyl plank floors are throughout and the primary bedroom is vey generous in size and comes with a huge walk-in closet and downtown views! The second bedroom is the Perfect size for a Home Office, Guest room or Yoga/Workout room and the 4-piece bath with double sinks, tile floors and a wonderful floor to ceiling tiled shower with a 10 mil glass door and a washing machine round out this Special Home! The whole building has received new windows and patio doors AND water, sewer and heat are included in the condo fees plus the building is extremely well managed with a property manager living on site and each unit is provided a parking stall. This building is also located at the base of McHugh Bluff which spans two NW communities with a portion of it running along Memorial Drive and is a popular place for commuters, joggers and dog walkers! This home is truly an address to be proud of!
Property Details
Interior
Features
Main Floor
Kitchen With Eating Area
12`7" x 9`6"Living Room
15`5" x 12`4"Bedroom - Primary
12`4" x 11`9"Bedroom
10`9" x 9`10"Exterior
Features
Parking
Garage spaces 1
Garage type -
Other parking spaces 0
Total parking spaces 1
Condo Details
Amenities
Bicycle Storage, Parking, Snow Removal, Trash
Inclusions
Property History
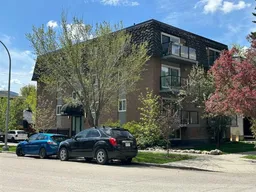 50
50
