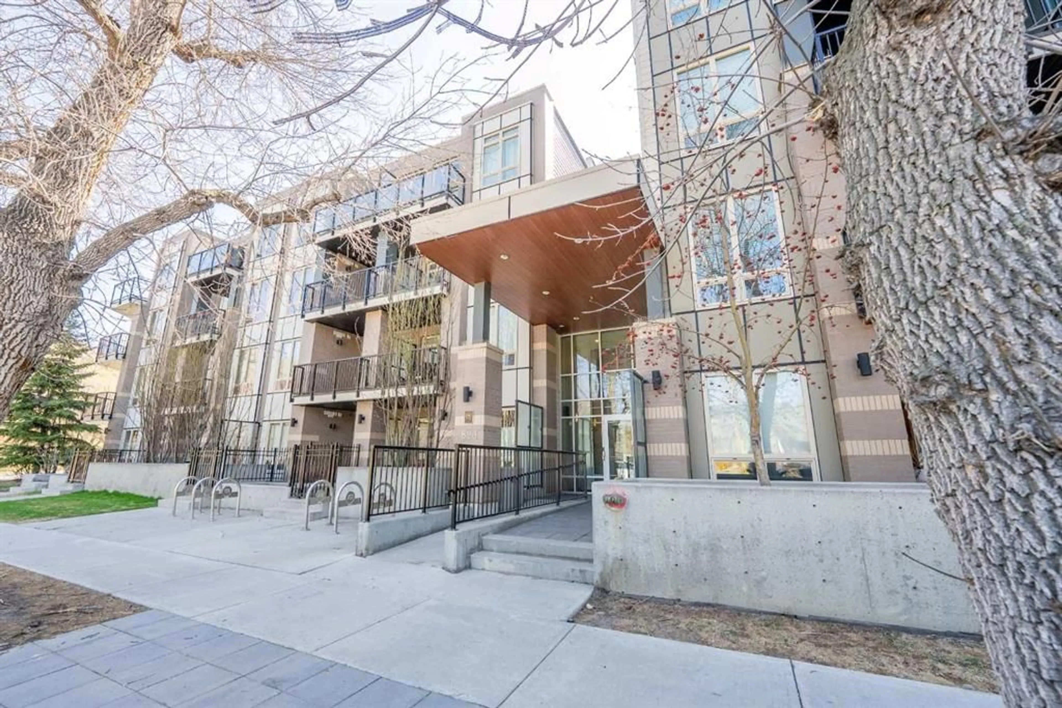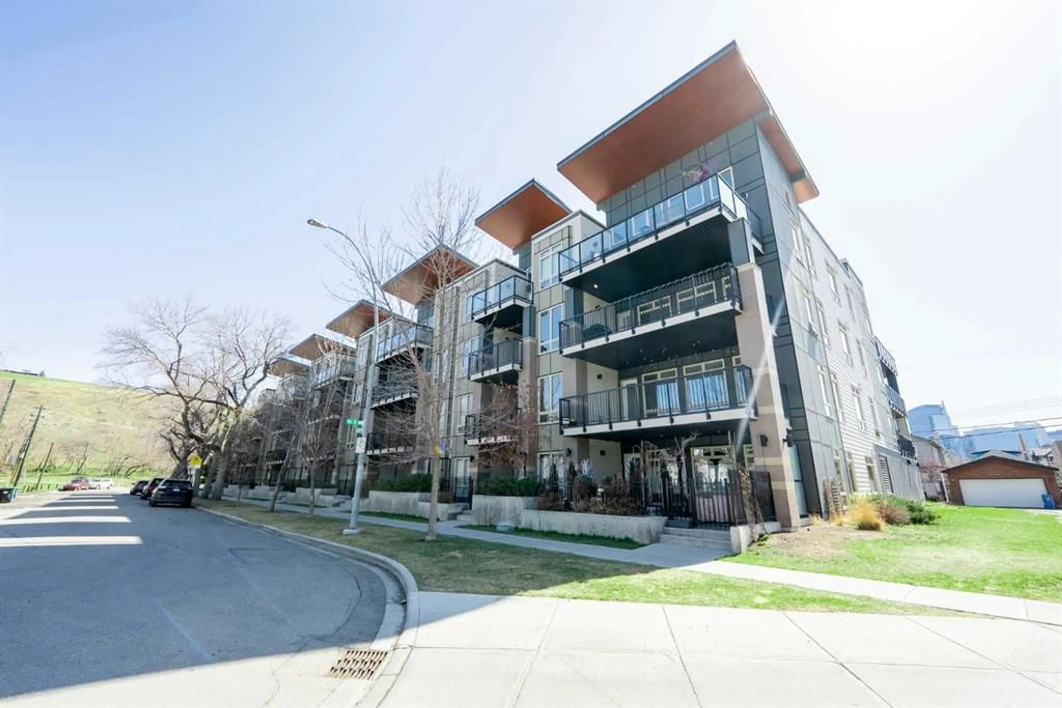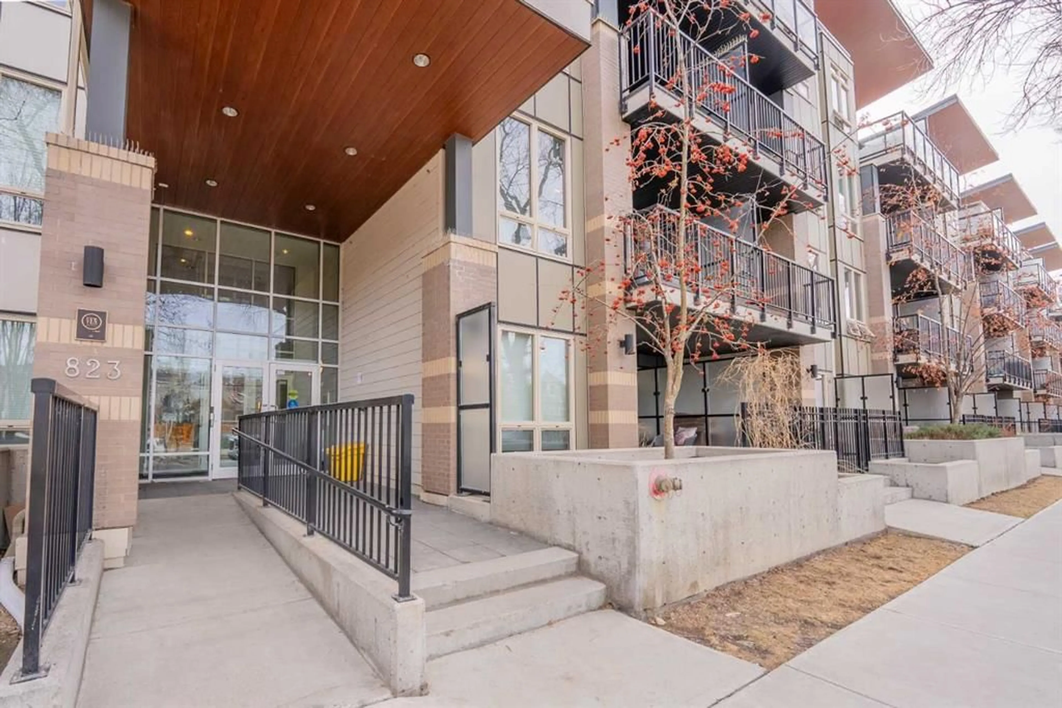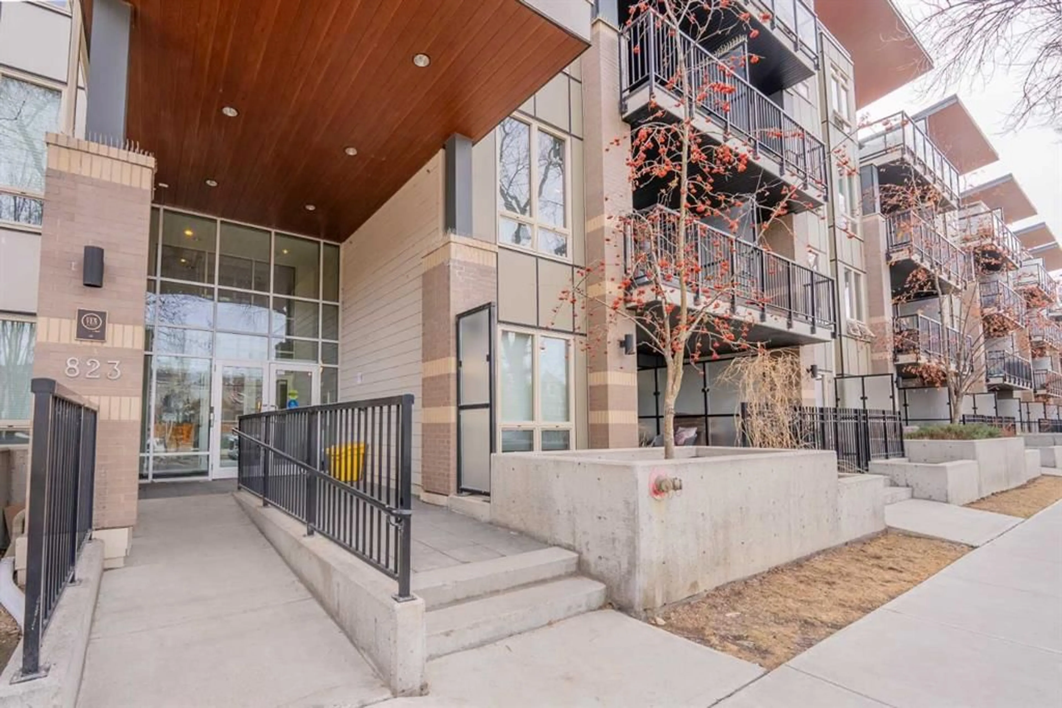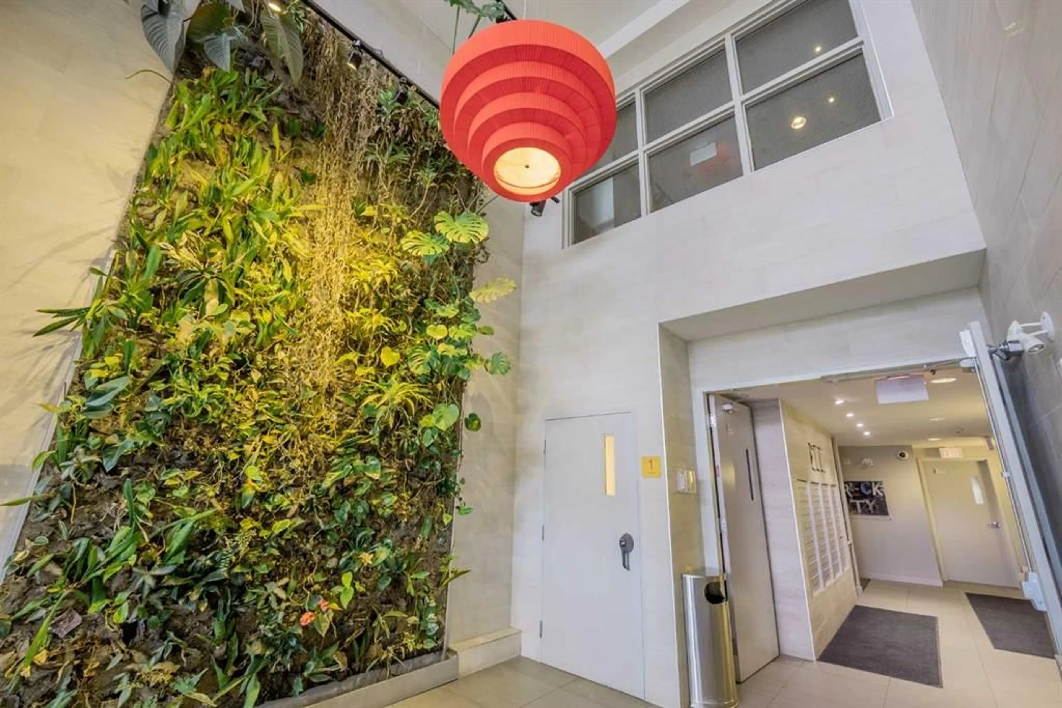823 5 Ave #220, Calgary, Alberta T2N 0R5
Contact us about this property
Highlights
Estimated ValueThis is the price Wahi expects this property to sell for.
The calculation is powered by our Instant Home Value Estimate, which uses current market and property price trends to estimate your home’s value with a 90% accuracy rate.Not available
Price/Sqft$524/sqft
Est. Mortgage$2,447/mo
Maintenance fees$739/mo
Tax Amount (2024)$3,311/yr
Days On Market106 days
Description
Stylish 2-Bedroom + Den Corner Unit in Sought-After Sunnyside. Welcome to VEN in Kensington — an upscale building tucked away on a quiet street, just steps from downtown, the LRT, and the heart of Kensington. This bright and modern 2-bedroom + den condo features floor-to-ceiling windows, 9-foot ceilings, and a huge private deck — perfect for relaxing or entertaining. Inside, you’ll love the gourmet kitchen complete with quartz countertops, a gas range, Fisher & Paykel stainless steel appliances, wine fridge, and ample cabinetry. The open-concept layout flows seamlessly into the living and dining areas, creating an airy and inviting space. The primary suite boasts a walk-through closet and a luxurious ensuite with a soaker tub, glass shower, granite vanity, and tile flooring. A spacious second bedroom, additional full bath, and versatile den/office round out the floor plan. Extras include: central A/C, hardwood floors, two underground parking stalls (tandem), car wash bay, separate storage locker, and bike storage. Live steps from trendy cafes, shops, pubs, grocery stores, and the river pathways — all in one of Calgary’s most desirable inner-city neighborhoods. Quick possession available — move in and start living the Kensington lifestyle!
Property Details
Interior
Features
Main Floor
Foyer
6`4" x 5`4"4pc Bathroom
4pc Ensuite bath
Bedroom
12`1" x 11`1"Exterior
Features
Parking
Garage spaces -
Garage type -
Total parking spaces 2
Condo Details
Amenities
Car Wash, Elevator(s), Parking, Secured Parking, Storage, Visitor Parking
Inclusions
Property History
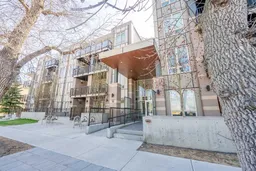 27
27
