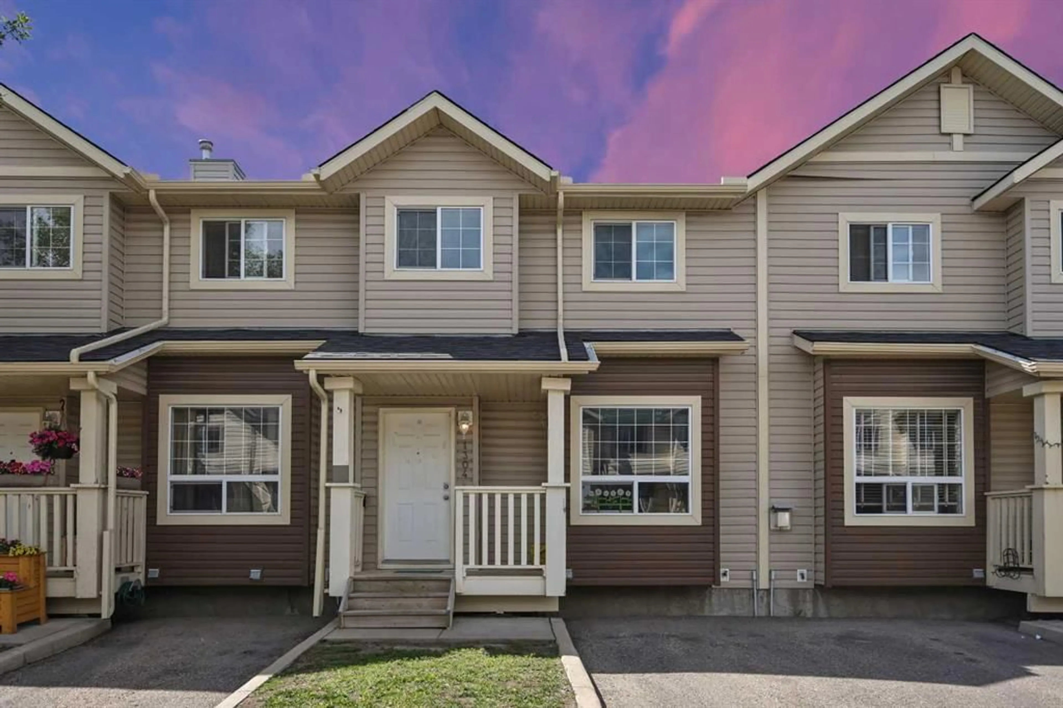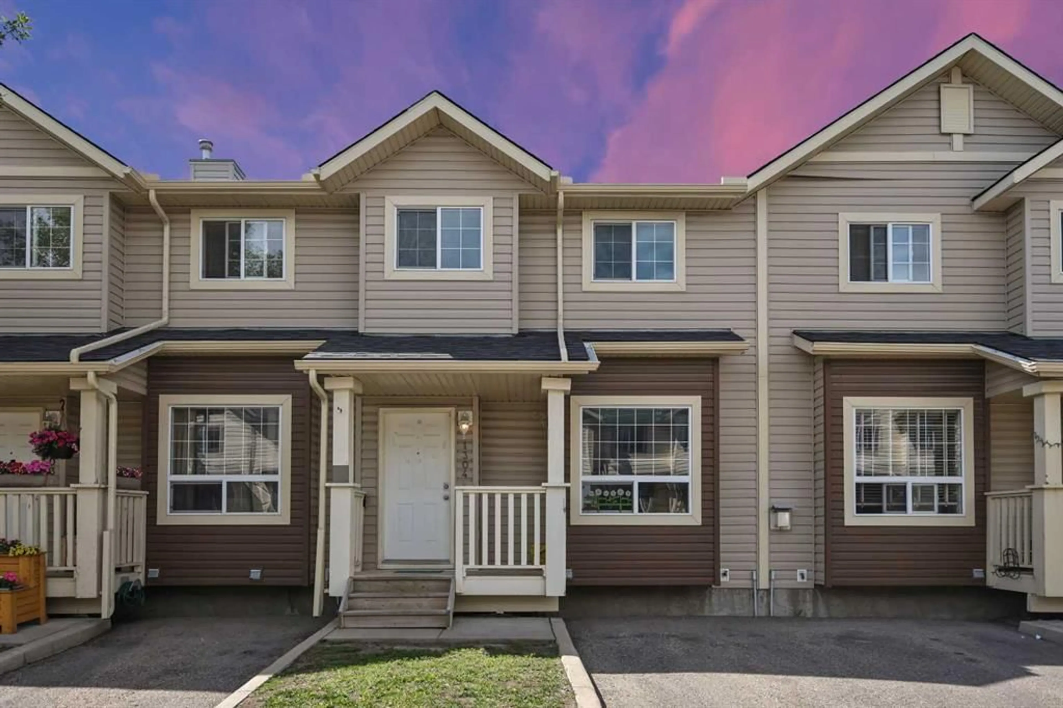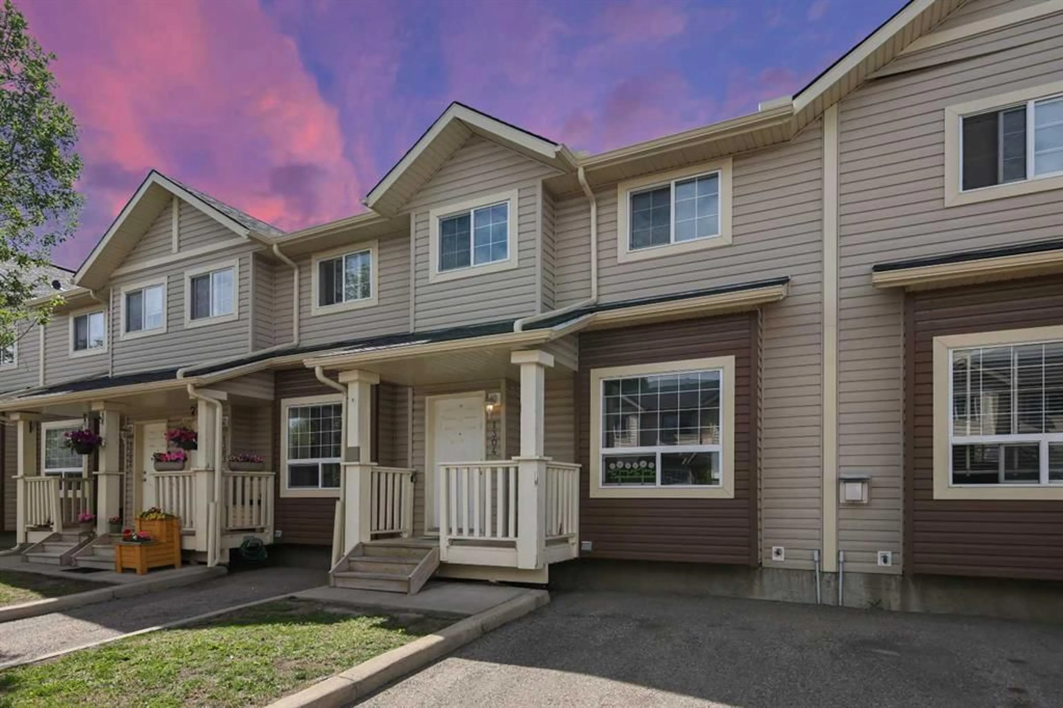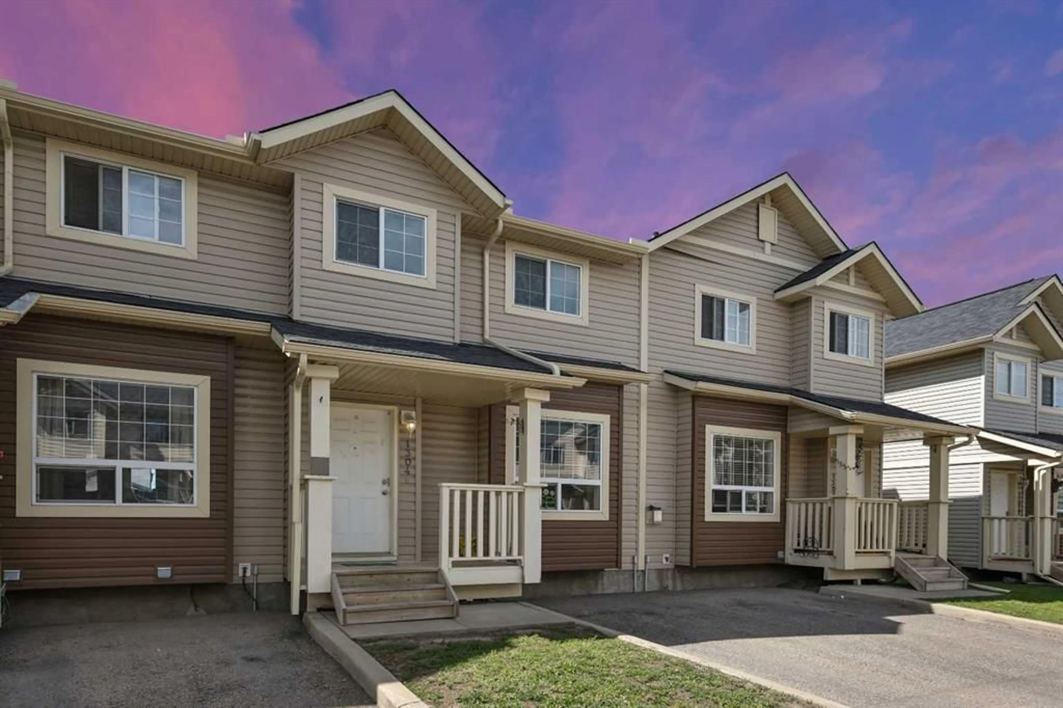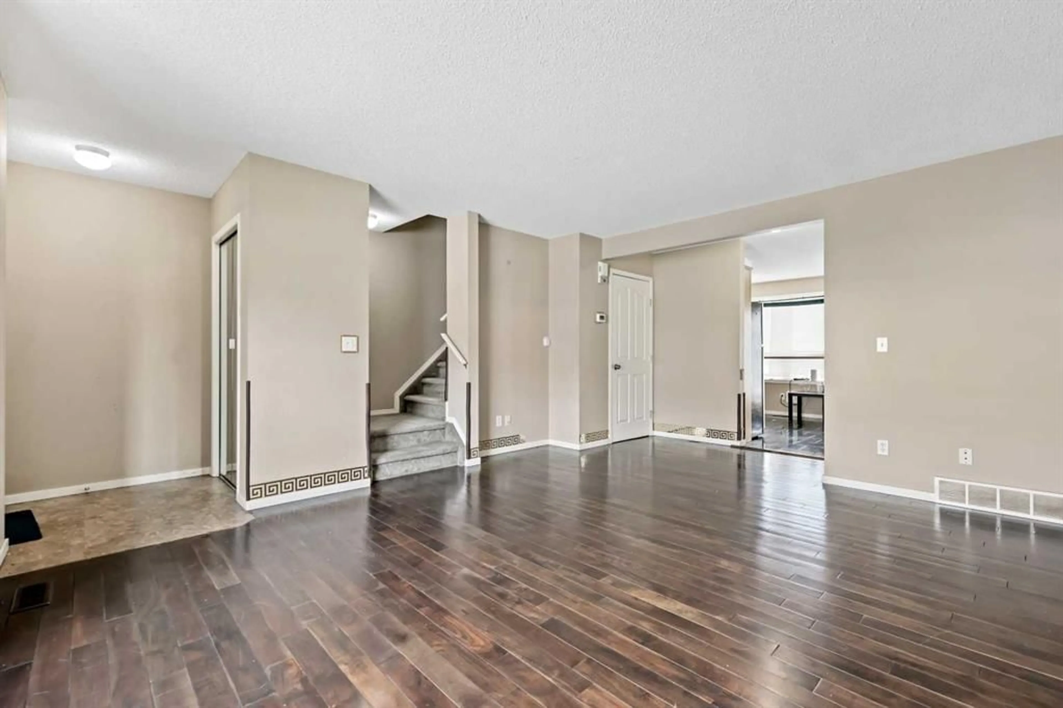111 Tarawood Lane #1304, Calgary, Alberta T3J 5C1
Contact us about this property
Highlights
Estimated valueThis is the price Wahi expects this property to sell for.
The calculation is powered by our Instant Home Value Estimate, which uses current market and property price trends to estimate your home’s value with a 90% accuracy rate.Not available
Price/Sqft$325/sqft
Monthly cost
Open Calculator
Description
Welcome home to this exceptional property in the heart of family-friendly Taradale! With over 1600 sq ft of finished living space (1137 sq ft above grade + 519 sq ft developed basement), this home stands out with its 3 bedrooms plus a versatile den and 3 full bathrooms, ensuring comfort and convenience for everyone. Step inside to a bright, open-concept main floor featuring impressive 8-foot ceilings. The kitchen is a highlight, showcasing sleek, glossy black tile flooring, elegant maple cabinets, stainless steel appliances, and abundant counter space. The upper level hosts two generously sized bedrooms and a modern 4-piece bathroom. Downstairs, the fully developed basement offers even more living area with a third bedroom, a secluded den/home office, a spacious rec room, and another full bathroom complete with a walk-in tiled shower. A dedicated laundry area, featuring a brand-new washer and dryer, along with extra storage, adds to the functionality. Outside, a private, south-facing deck is ideal for entertaining, and a charming covered front porch welcomes you home. Residents will appreciate the on-site playground and convenient visitor parking. Location is key, and this home delivers! It's just one block to the Saddletowne C-Train and an easy walk to schools, the YMCA, shops, groceries, restaurants, and medical services. Enjoy quick access to Stoney Trail and Metis Trail, plus established walking and biking paths on a quiet street. Immediate possession is an option with 30 days’ notice required for the current basement occupant. Don't miss this opportunity to own a home with all the space, style, and location your family desires!
Property Details
Interior
Features
Main Floor
Living Room
15`4" x 12`9"Kitchen With Eating Area
14`10" x 9`7"Foyer
5`5" x 5`1"2pc Bathroom
4`7" x 4`1"Exterior
Features
Parking
Garage spaces -
Garage type -
Total parking spaces 1
Property History
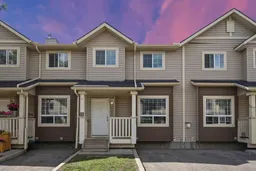 32
32
