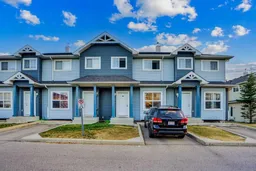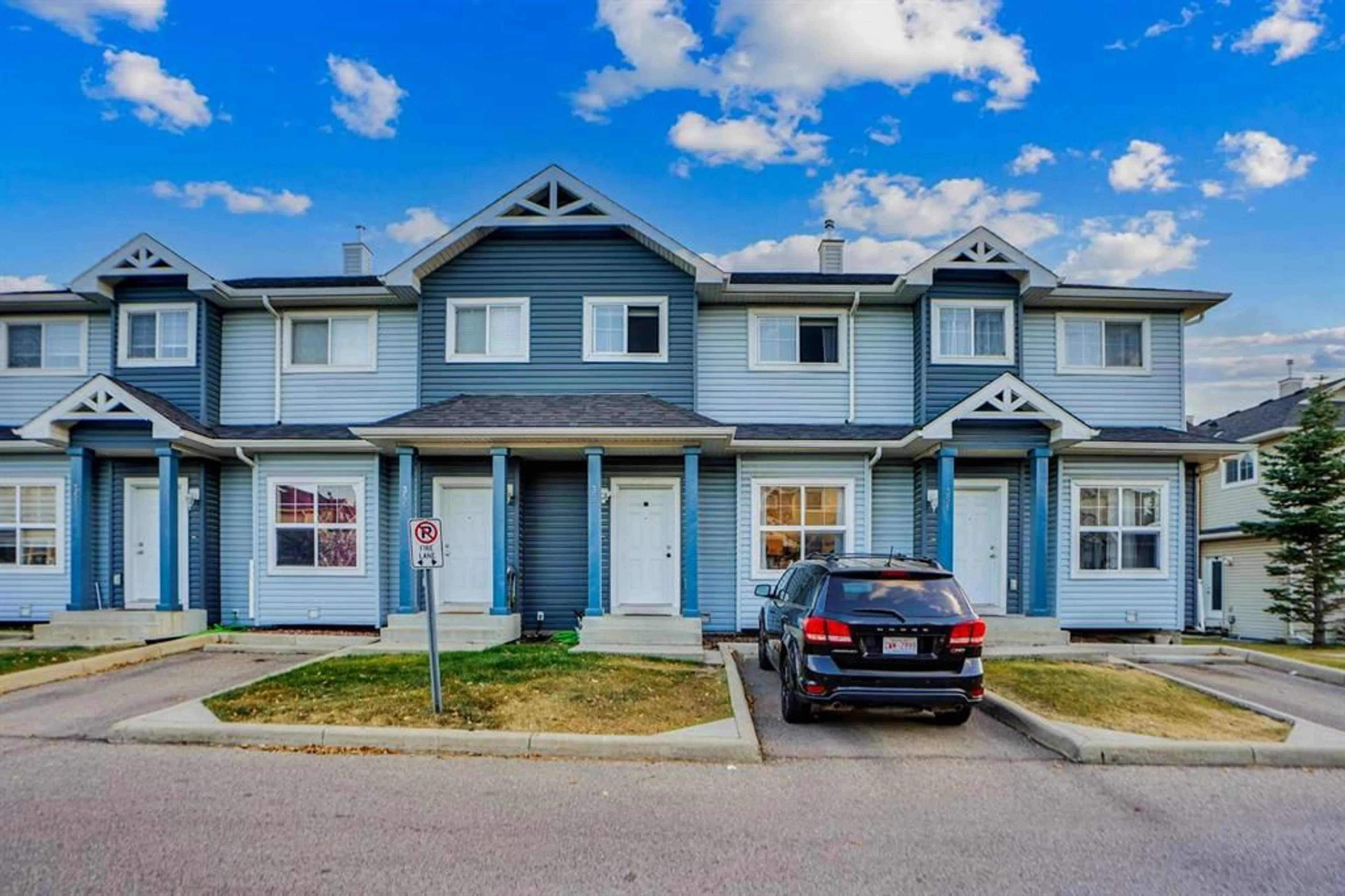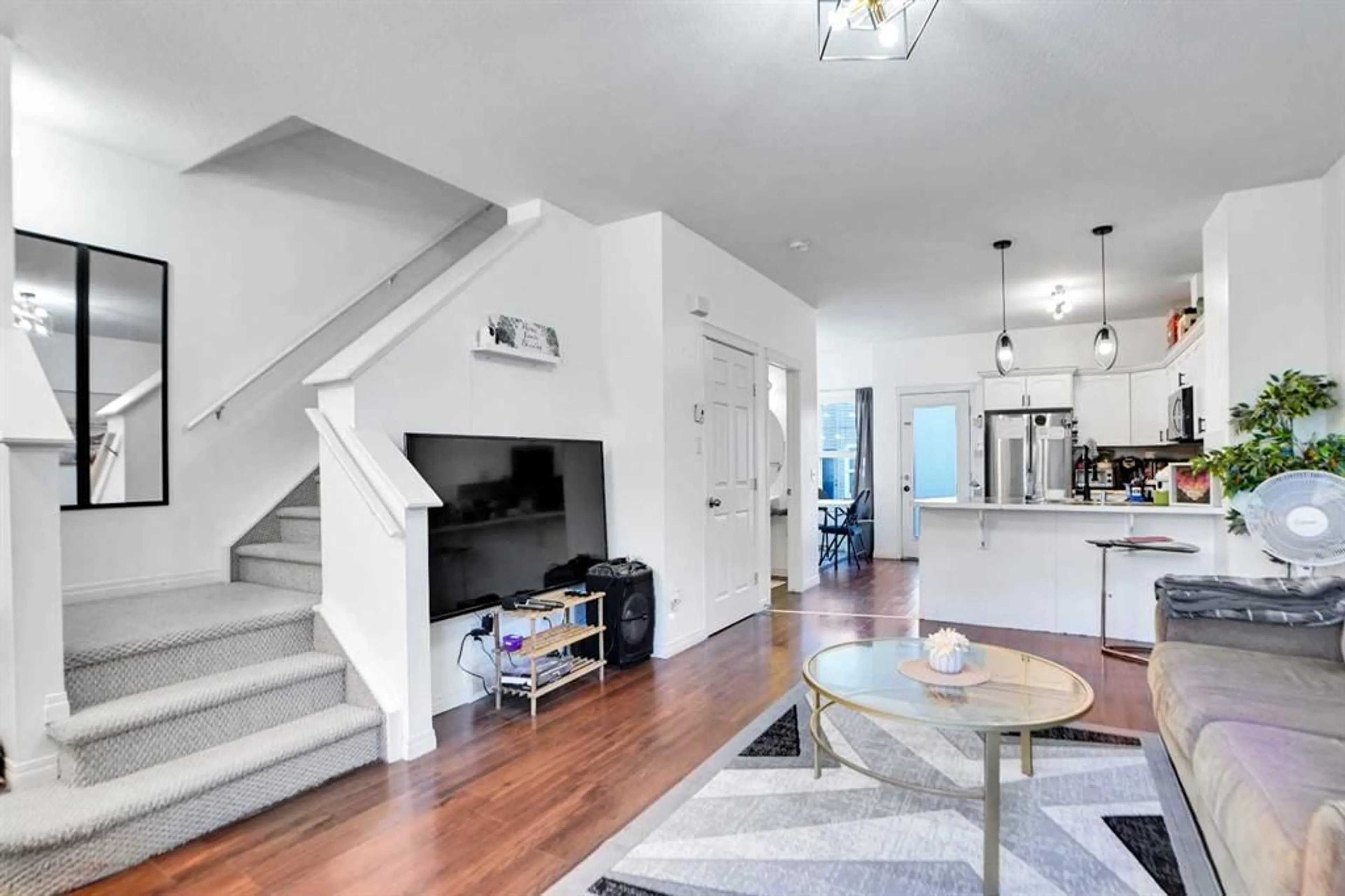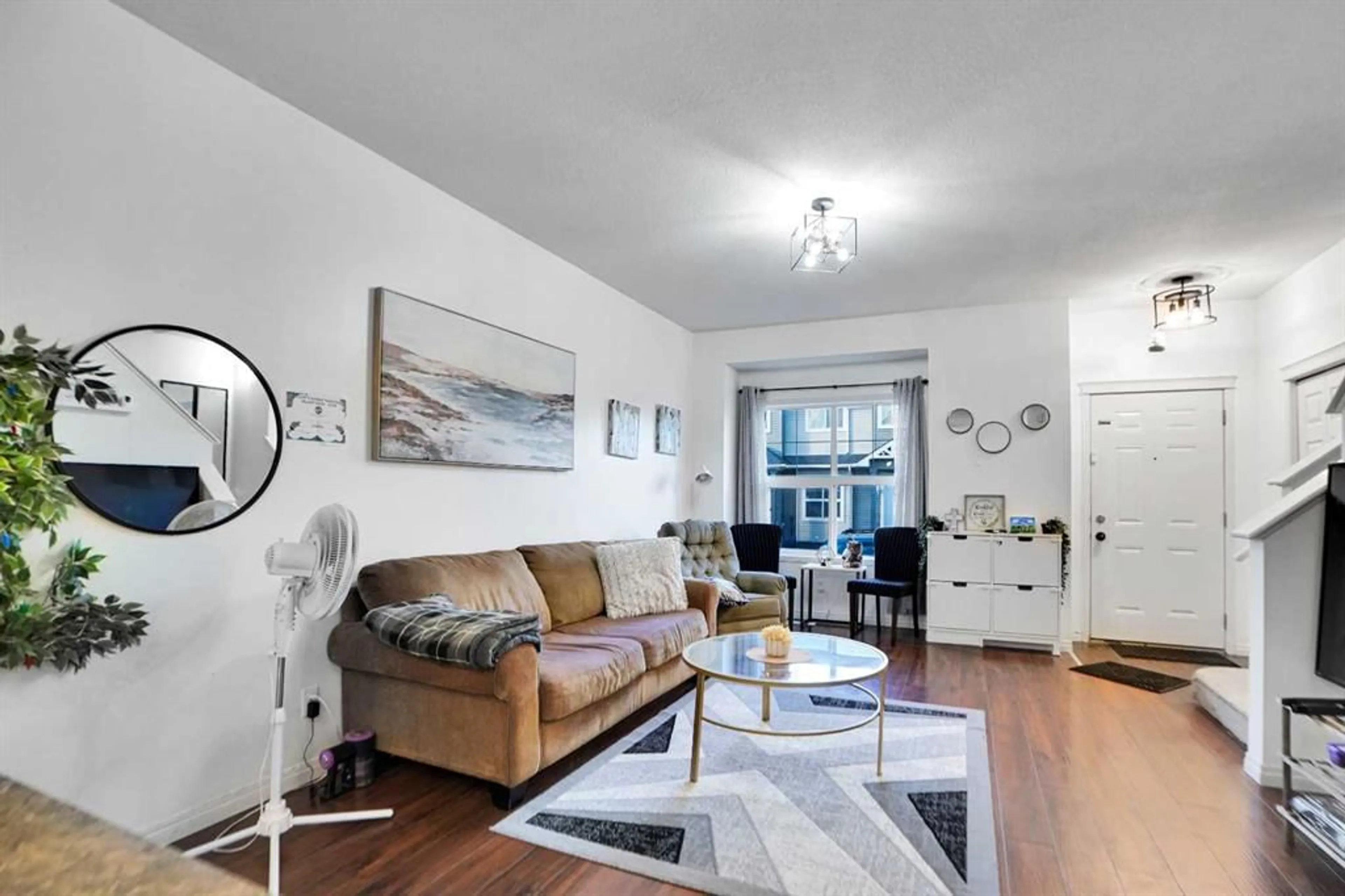111 Tarawood Lane #353, Calgary, Alberta T3J 0C1
Contact us about this property
Highlights
Estimated valueThis is the price Wahi expects this property to sell for.
The calculation is powered by our Instant Home Value Estimate, which uses current market and property price trends to estimate your home’s value with a 90% accuracy rate.Not available
Price/Sqft$304/sqft
Monthly cost
Open Calculator
Description
Welcome to 111 Tarawood Lane NE, Unit 353 – A Perfect Blend of Comfort, Style & Convenience in the Heart of Taradale! This bright and beautifully maintained two-story townhouse offers exceptional value for families and investors alike. The main floor features an inviting open-concept living area with large sun-filled windows, a modern kitchen with stainless steel appliances, a cozy dining space, and a convenient half bath. Upstairs, you’ll find three spacious bedrooms, including a generous primary suite with a walk-in closet, and a full bathroom ideal for family living. The fully finished basement extends your living space with a large recreation room, an additional bedroom, a full bathroom, and a secondary kitchen — perfect for extended family or guests. With low condo fees of only $310, visitor parking right beside the unit, and a location that truly checks every box — you’ll be steps away from schools, parks, shopping, the Genesis Centre, Saddletowne LRT Station, and transit routes. The nearby lake and multiple playgrounds add to the family-friendly charm of this sought-after community. Whether you’re a first-time home buyer or an investor looking for steady rental income, this home offers unbeatable value and location. ? Don’t miss your chance — book your private showing today and make this Taradale gem yours!
Property Details
Interior
Features
Main Floor
2pc Bathroom
5`8" x 5`3"Dining Room
6`3" x 7`0"Foyer
4`5" x 5`6"Kitchen
12`7" x 11`5"Exterior
Parking
Garage spaces -
Garage type -
Total parking spaces 1
Property History
 49
49





