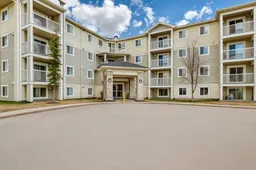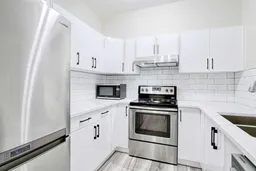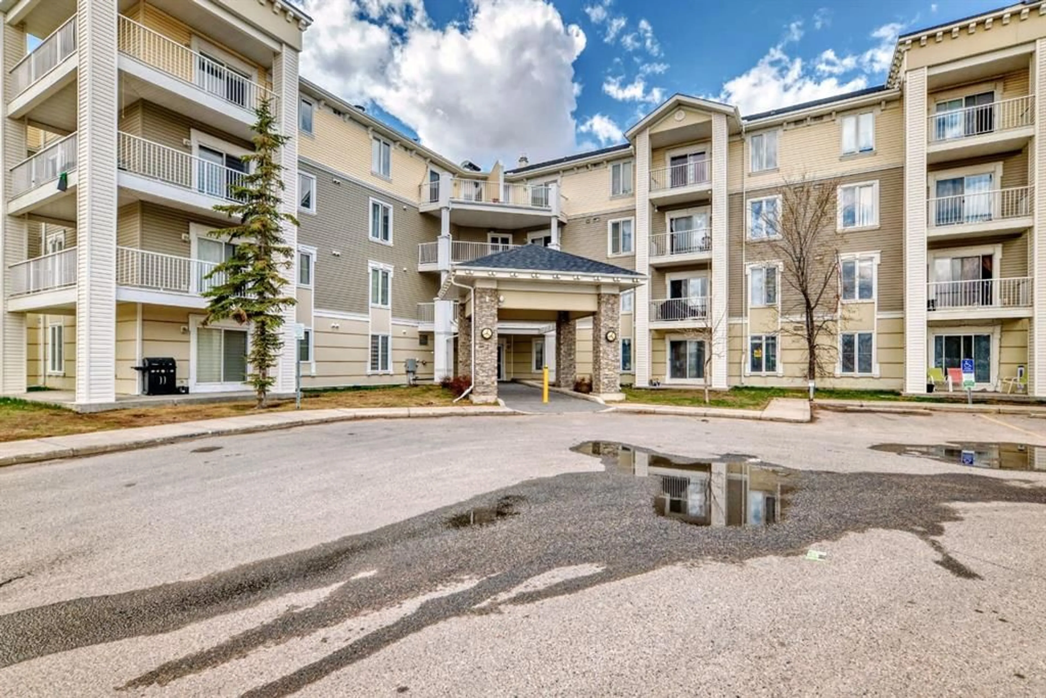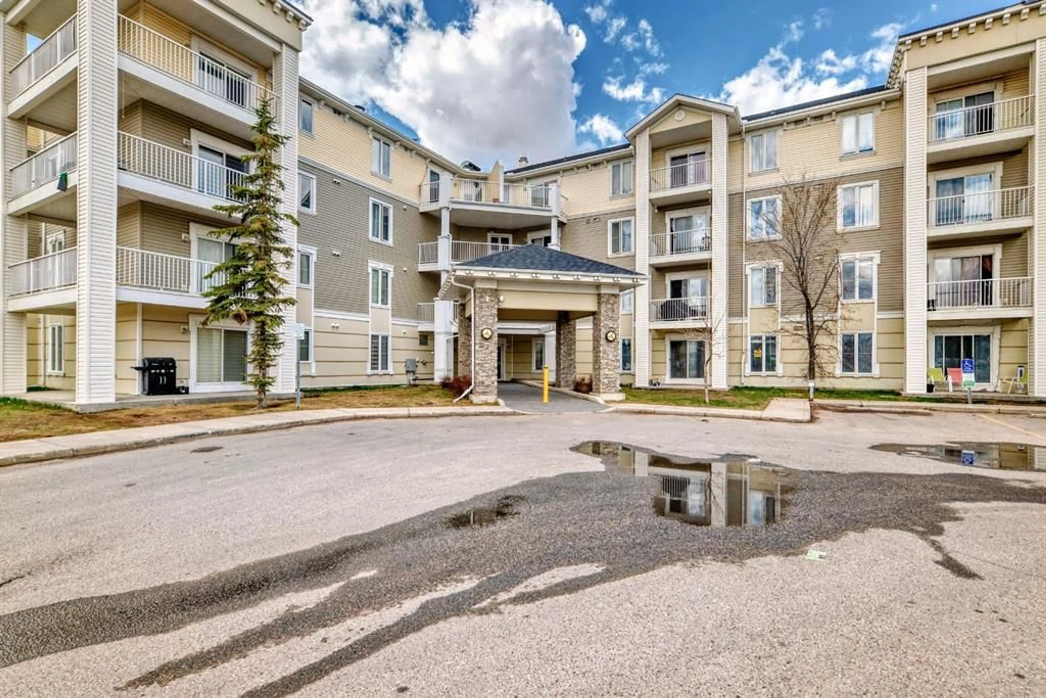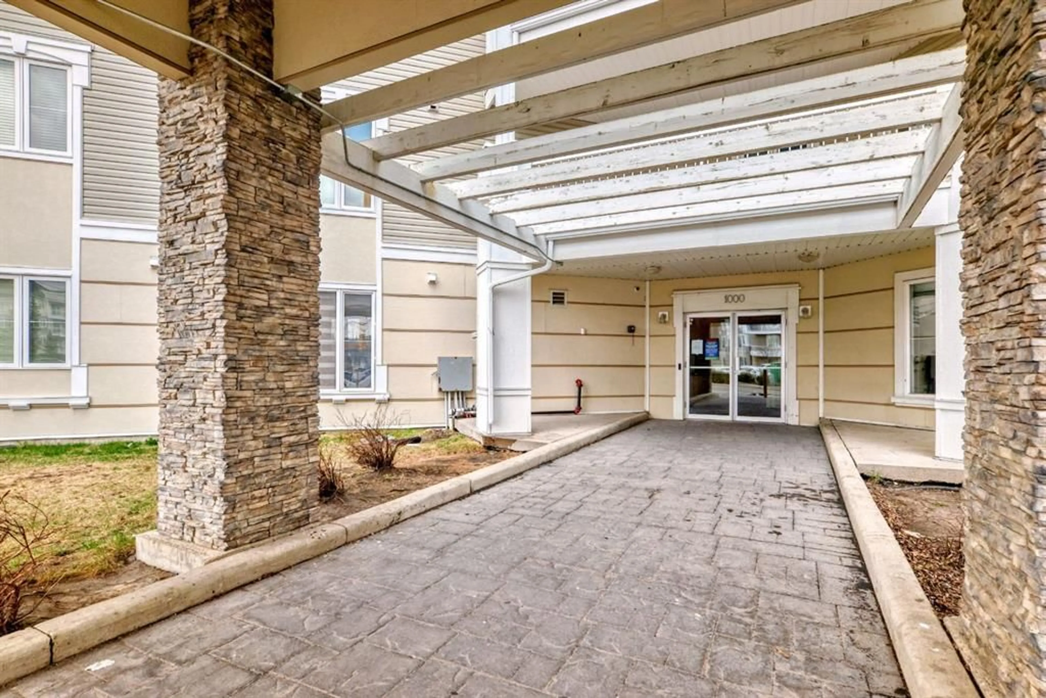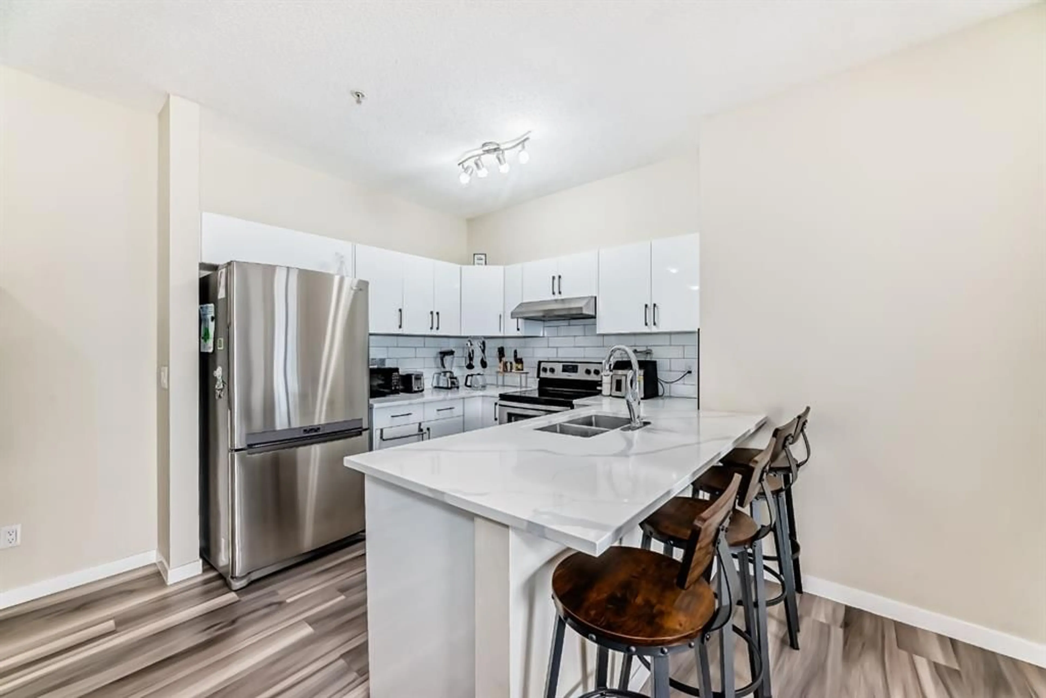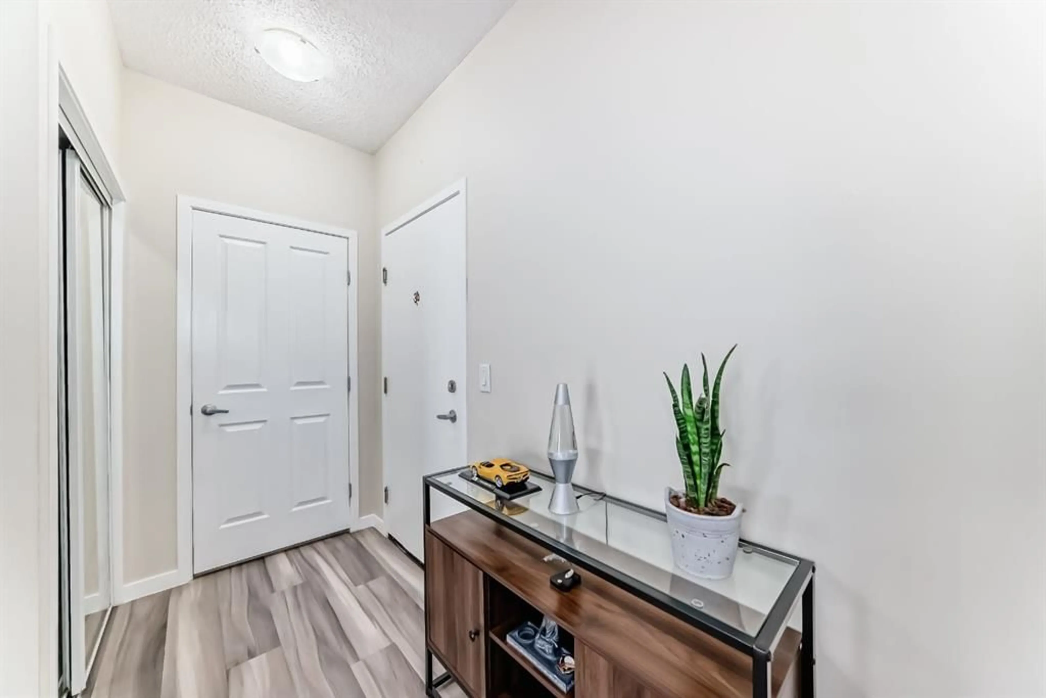1140 Taradale Dr #1117, Calgary, Alberta T3G 0G1
Contact us about this property
Highlights
Estimated valueThis is the price Wahi expects this property to sell for.
The calculation is powered by our Instant Home Value Estimate, which uses current market and property price trends to estimate your home’s value with a 90% accuracy rate.Not available
Price/Sqft$351/sqft
Monthly cost
Open Calculator
Description
Welcome to this beautifully maintained, east-facing main floor condo in the desirable community of Taradale, NE! This renovated 2-bedroom, 2-bathroom unit offers the convenience of main floor living. Inside, you’ll find a bright and spacious layout that has been very well kept. The condo fees include all utilities—electricity, water, heat, exterior insurance, common area maintenance, and trash removal—making it completely hassle-free. This home also comes with an assigned parking stall and additional storage space for your convenience. Perfectly located near grocery stores, parks, schools, and public transit, this condo is ideal for first-time buyers, downsizers, or investors looking for a turn-key property.
Property Details
Interior
Features
Main Floor
Bedroom
10`6" x 11`7"4pc Bathroom
8`1" x 4`11"Bedroom - Primary
10`10" x 12`8"4pc Ensuite bath
5`0" x 8`6"Exterior
Features
Parking
Garage spaces -
Garage type -
Total parking spaces 1
Condo Details
Amenities
Elevator(s), Parking, Visitor Parking
Inclusions
Property History
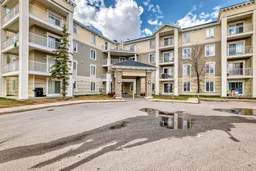 18
18