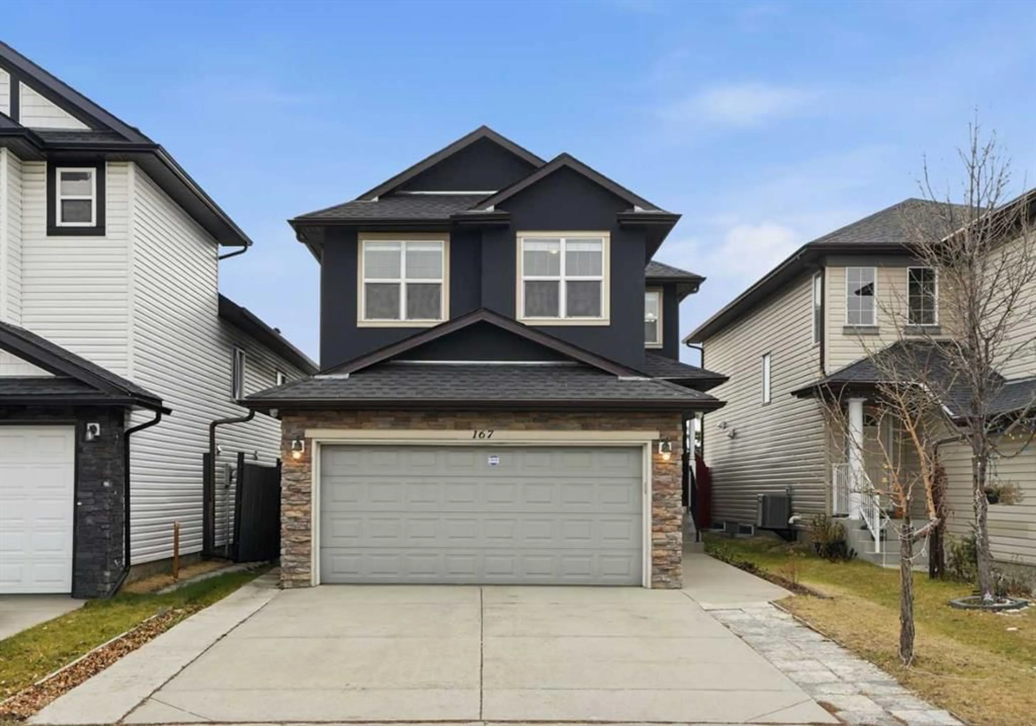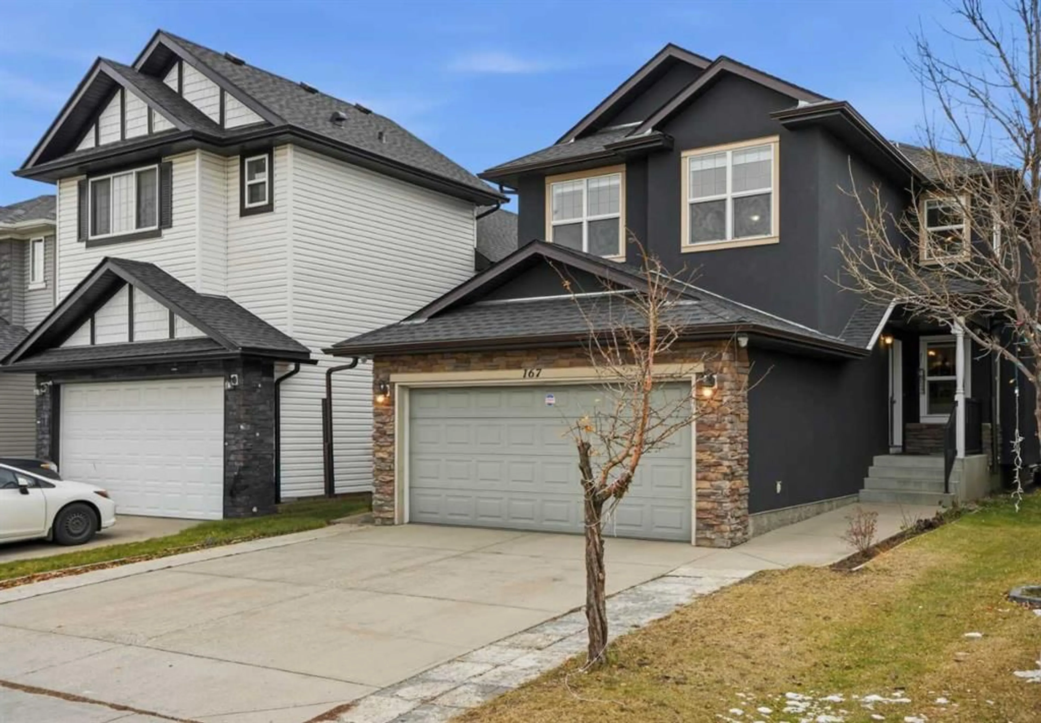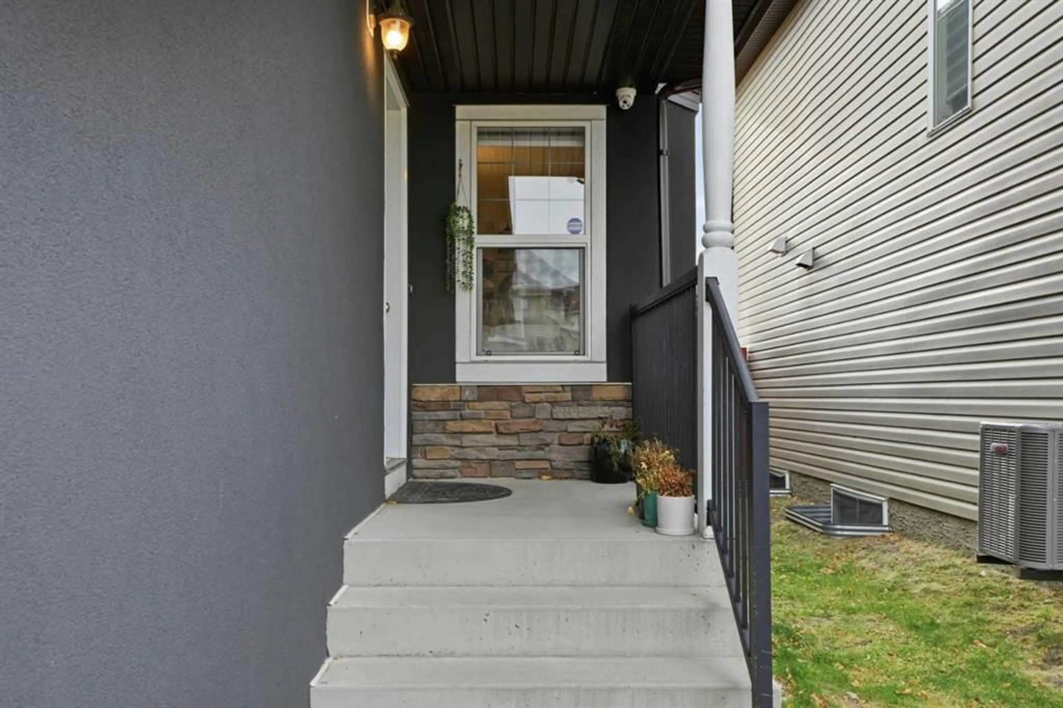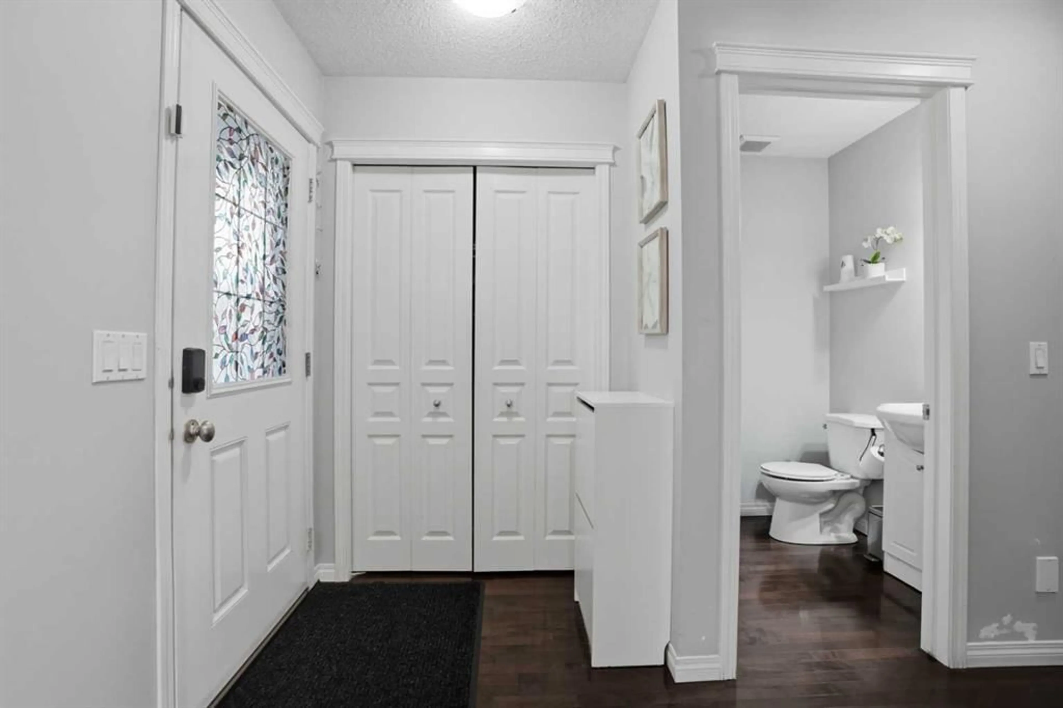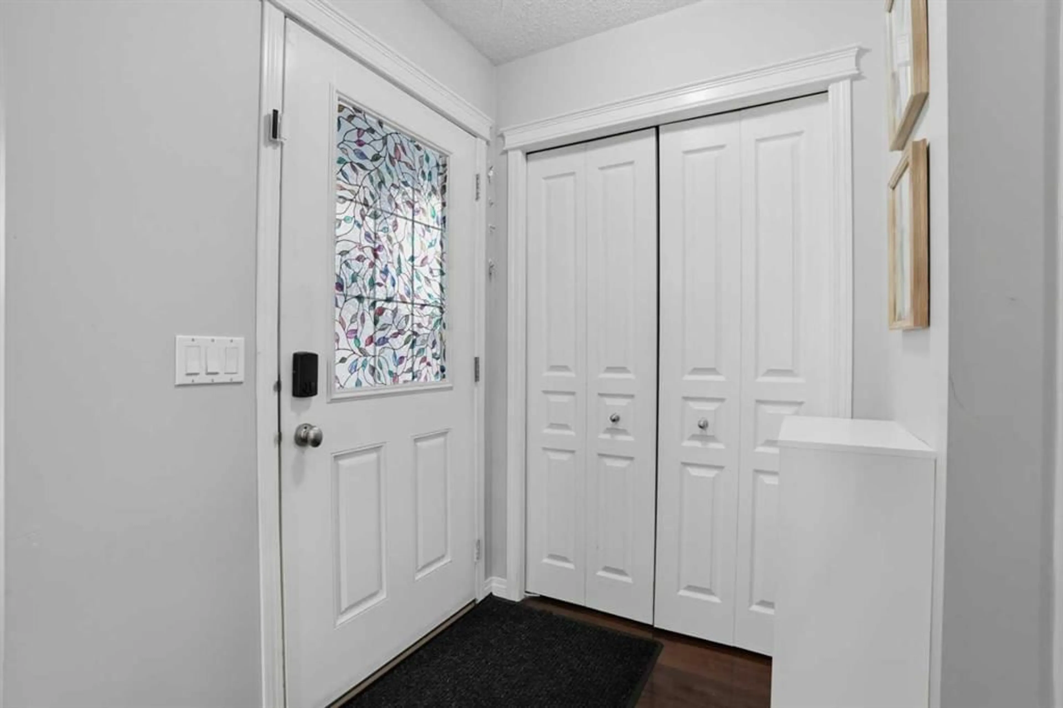167 Taralake Way, Calgary, Alberta T3J 0B1
Contact us about this property
Highlights
Estimated valueThis is the price Wahi expects this property to sell for.
The calculation is powered by our Instant Home Value Estimate, which uses current market and property price trends to estimate your home’s value with a 90% accuracy rate.Not available
Price/Sqft$358/sqft
Monthly cost
Open Calculator
Description
This impressive 2 storey home is situated in the heart of Taralake, backing onto green space of Ted Harrison School. The home offers an attractive layout with high ceilings and a living room featuring large windows that overlook the greenspace, providing the perfect natural lighting. Great for Calgary sunsets! The main level includes a formal dining room perfect for family gatherings and entertaining. The functional kitchen has plenty of counter space and a large island with granite countertops and undermount sink. The kitchen also features maple cabinets with large pantry, and hardwood flooring throughout most of the main floor. Enter through the foyer, which leads to a bedroom and 2-piece bath. Then continue to living room and the bright family room. The backyard backs onto green space and is very close to a inclusive playground and middle school. The fully finished basement includes a full bathroom and can be used recreationally or for hosting guests. On the upper level, you will find 2 bedrooms and the master suite with ensuite featuring a soaker tub and large stand-up shower. Additional features include a heated and insulated garage. This home is conveniently located very close to transit, schools, shopping, and just blocks away from the infamous Genesis Centre.
Property Details
Interior
Features
Main Floor
2pc Bathroom
4`11" x 5`0"Bedroom
8`5" x 10`10"Dining Room
8`6" x 6`0"Family Room
11`11" x 14`6"Exterior
Features
Parking
Garage spaces 2
Garage type -
Other parking spaces 0
Total parking spaces 2
Property History
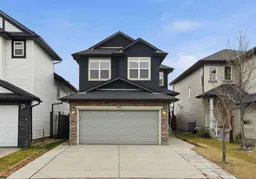 50
50
