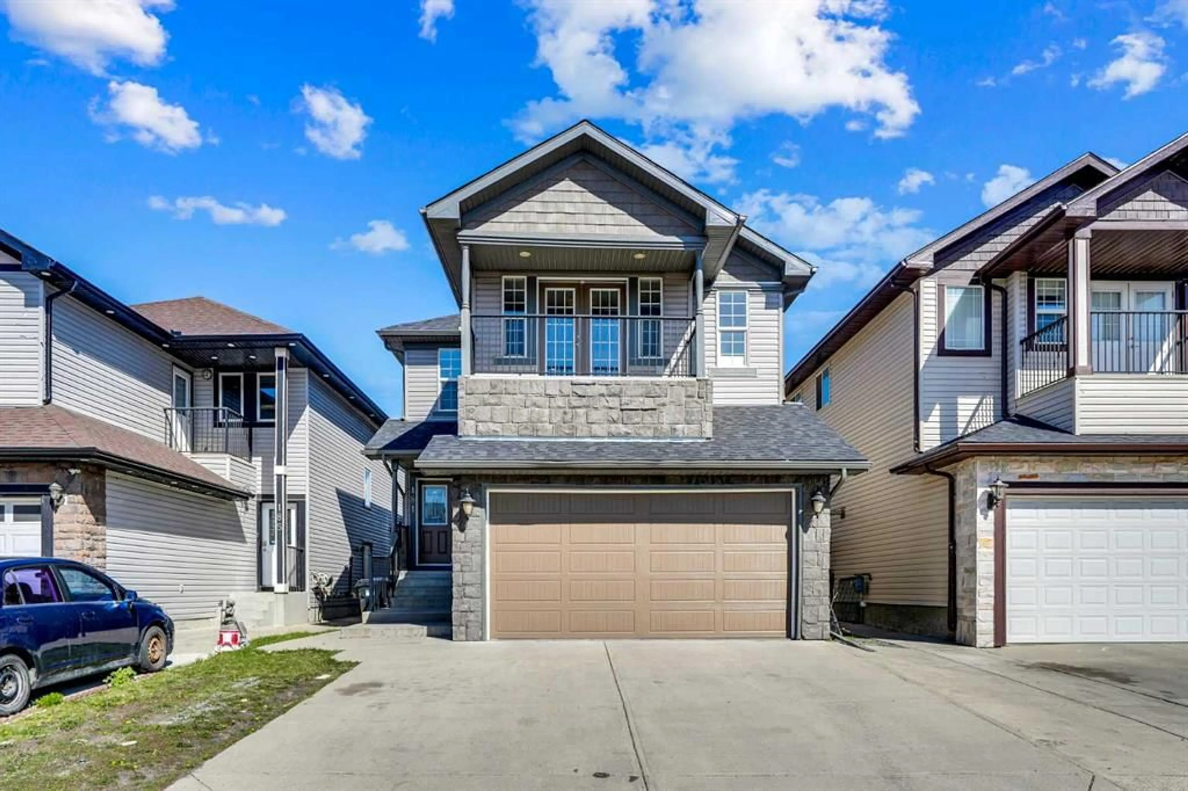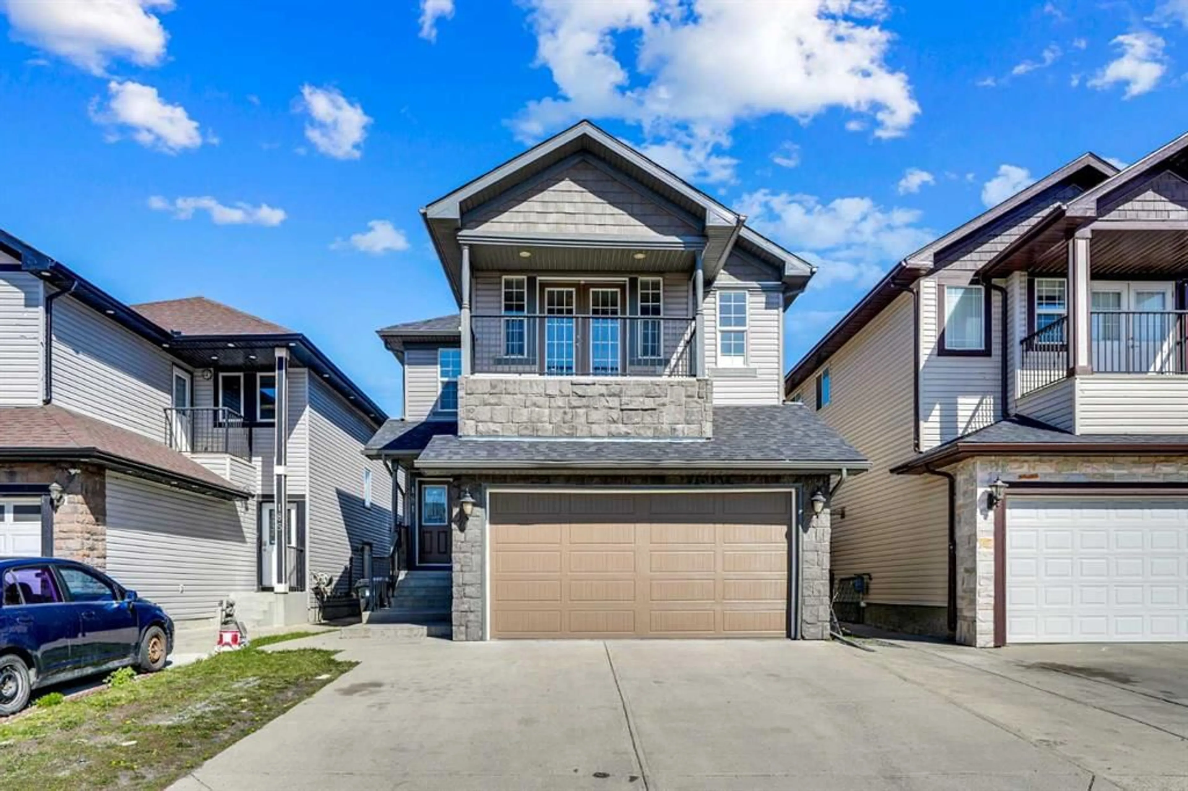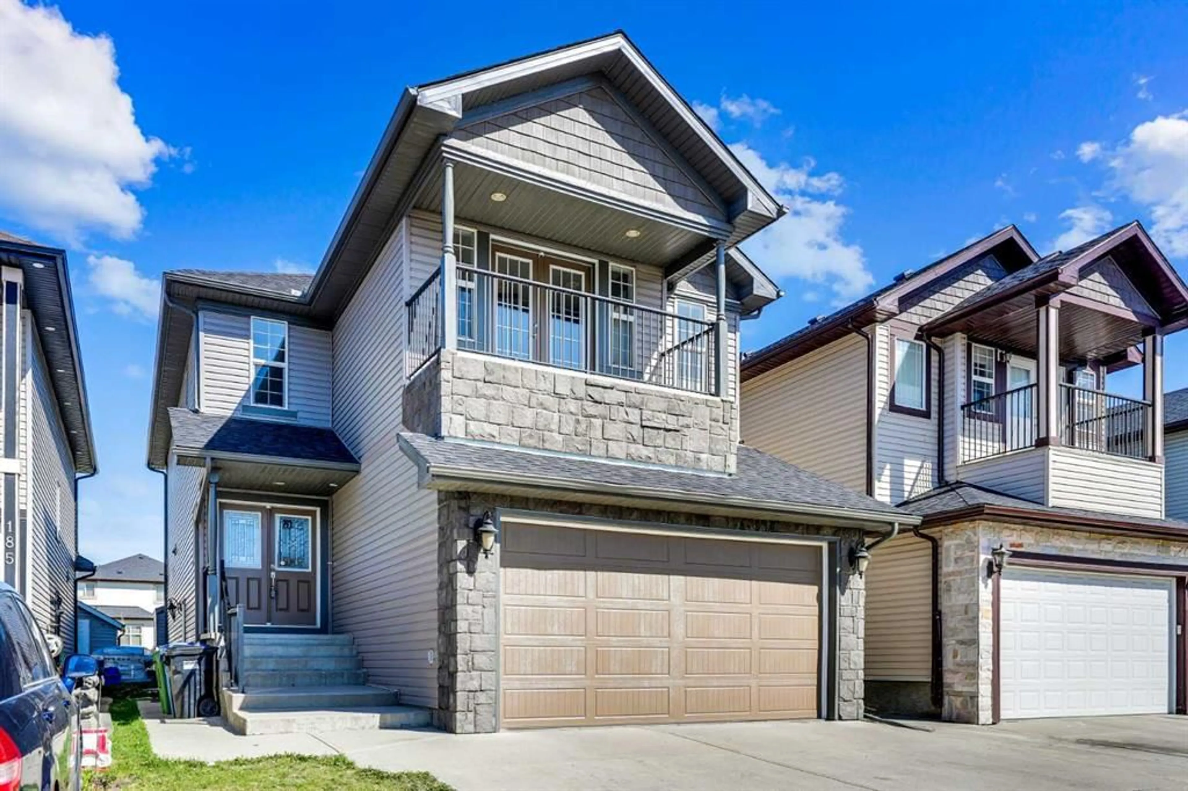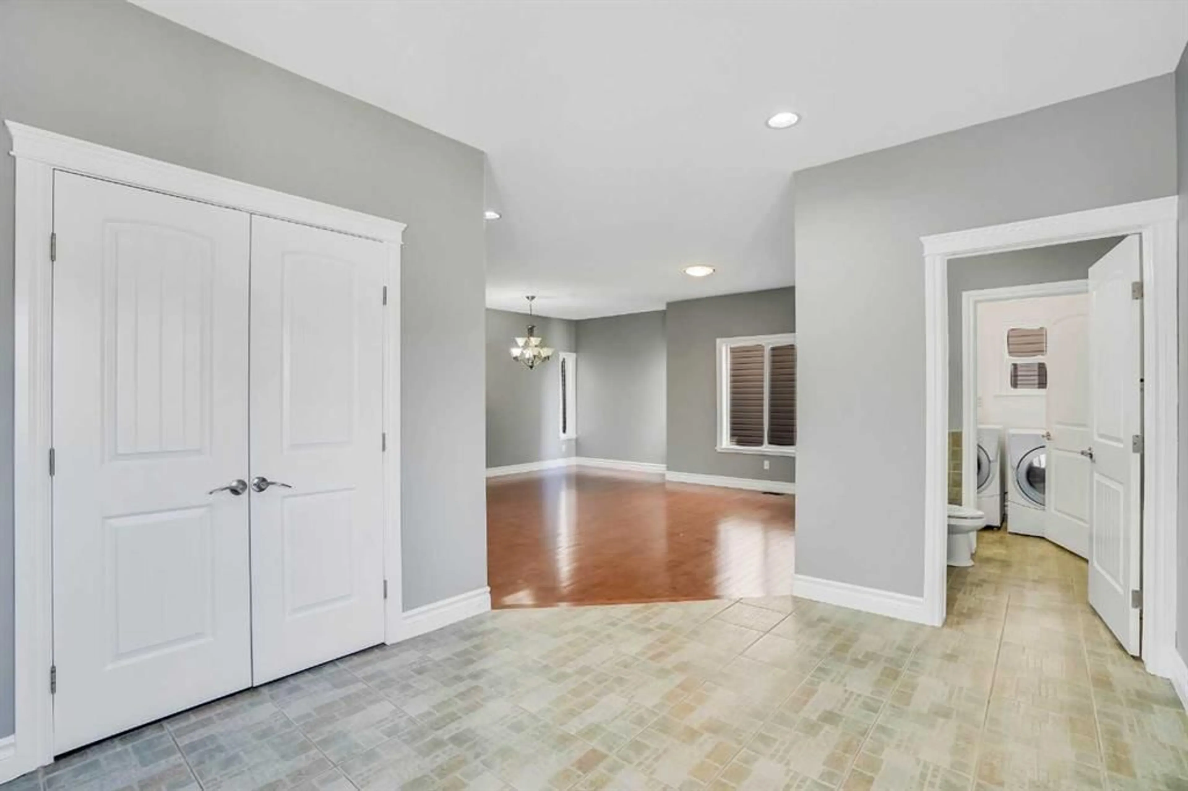181 Taralake Common, Calgary, Alberta T3J 0J3
Contact us about this property
Highlights
Estimated ValueThis is the price Wahi expects this property to sell for.
The calculation is powered by our Instant Home Value Estimate, which uses current market and property price trends to estimate your home’s value with a 90% accuracy rate.Not available
Price/Sqft$325/sqft
Est. Mortgage$3,564/mo
Tax Amount (2024)$4,991/yr
Days On Market2 days
Description
Welcome to your next family home in the heart of Taradale BACKING GREENSPACE! This 7-bedroom, 4.5-bathroom home with a FULLY DEVELOPED basement is truly a home you won’t want to miss. Thoughtfully designed and impeccably maintained, it offers the perfect balance of comfort, functionality, and style. As you enter, you're welcomed by a spacious foyer that provides a convenient spot to store all your shoes, coats, and winter gear. Moving further inside, the main level opens up into a seamless flow between the dining area, living room, and kitchen—creating an inviting space that’s perfect for everyday living and entertaining alike. The kitchen is a stand out, featuring a large island ideal for meal prep or hosting, sleek granite countertops, stainless steel appliances, and ample cabinetry. Just off the kitchen, step onto the expansive balcony overlooking a peaceful, private backyard—an ideal spot for summer BBQs or relaxing evenings outdoors. Upstairs, you’ll find a bright and spacious bonus room perfect for family movie nights or a kids’ play area. This level also includes 4 generously sized bedrooms, a centrally located 4-piece bathroom, and features 2 MASTER BEDROOMS. The main primary suite offers a true retreat with a large window framing views of the greenspace, a luxurious 4-piece ensuite with a glass shower, soaker tub, vanity with quartz counters, and a walk-in closet with plenty of room for two. The fully developed basement is equipped with an illegal SUITE adding even more functional living space, or an additional family area. A full 4-piece bathroom, 3 BEDROOMS, separate laundry and abundant storage make this level both practical and versatile. Call your favourite realtor today for a viewing!
Upcoming Open House
Property Details
Interior
Features
Second Floor
4pc Bathroom
4`11" x 7`10"4pc Ensuite bath
10`0" x 8`5"4pc Ensuite bath
4`11" x 7`10"Bedroom
11`3" x 11`7"Exterior
Features
Parking
Garage spaces 2
Garage type -
Other parking spaces 2
Total parking spaces 4
Property History
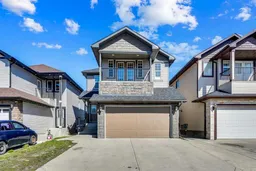 50
50
