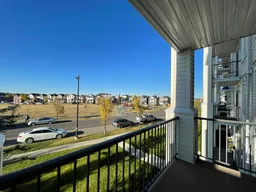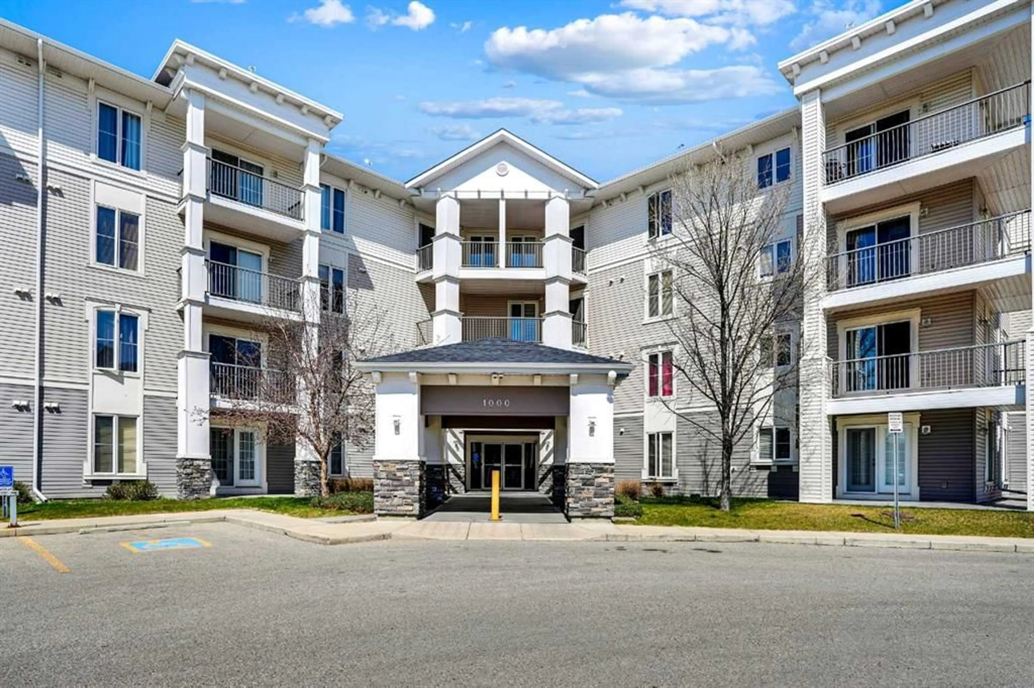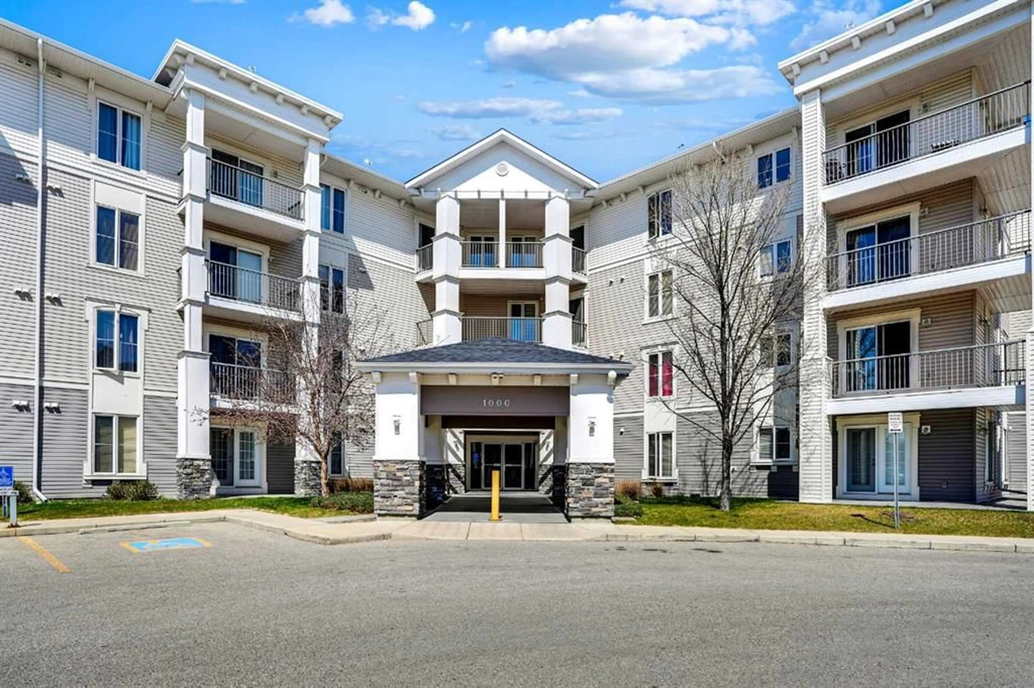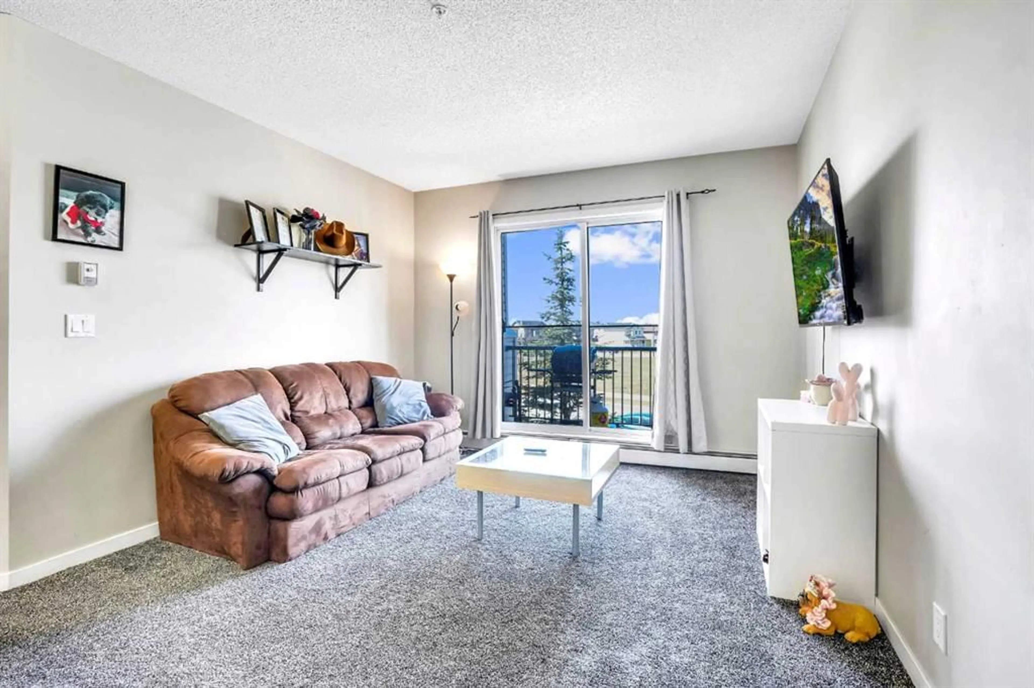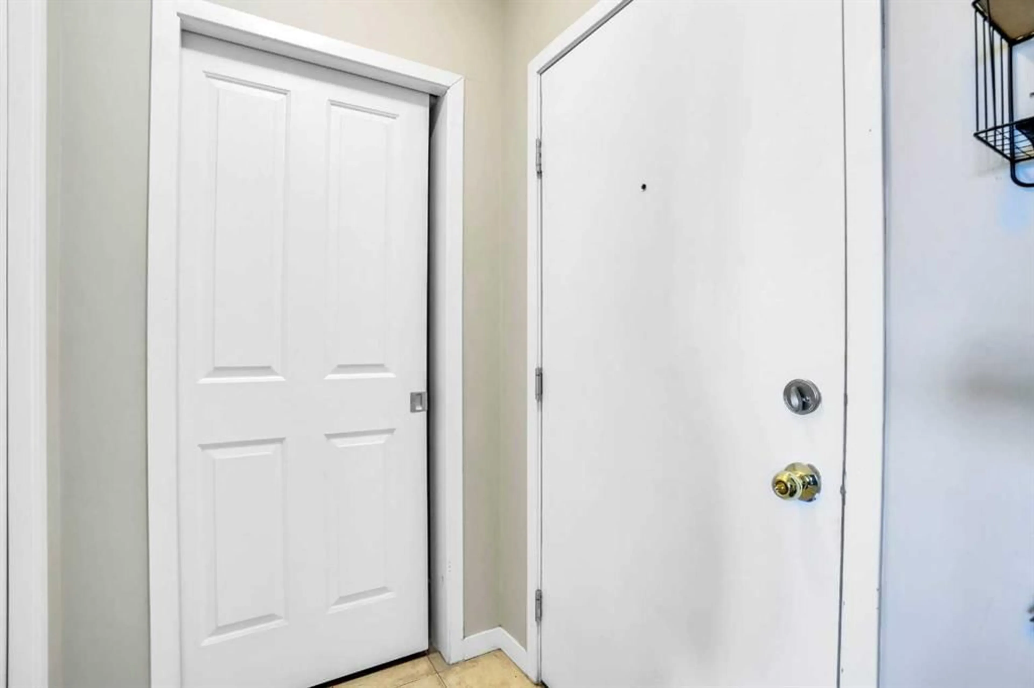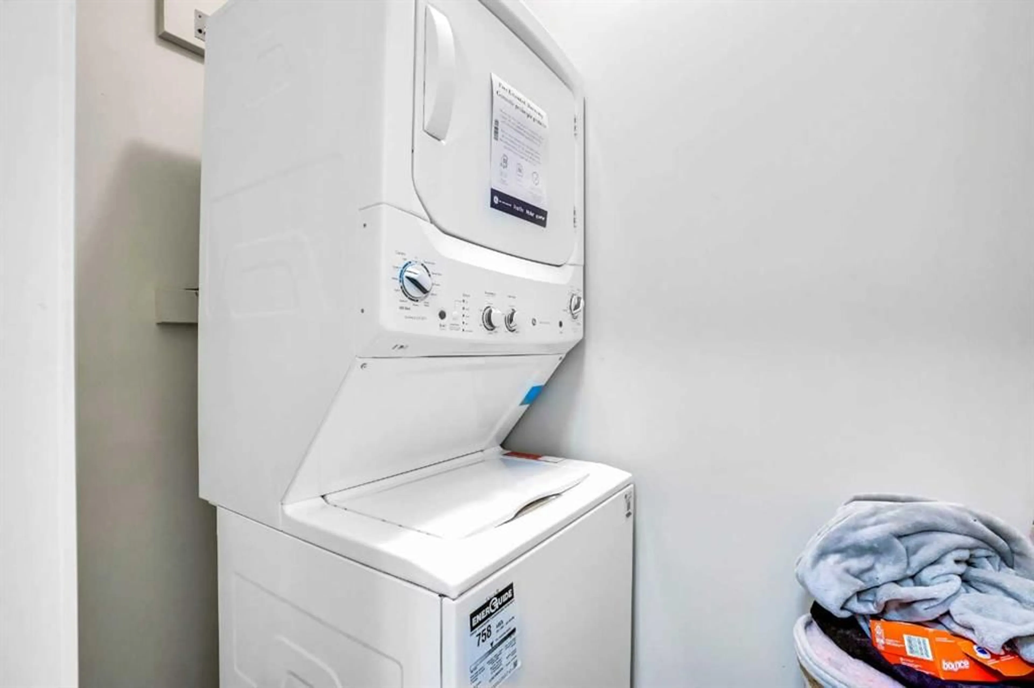333 Taravista Dr #1216, Calgary, Alberta T3J0H3
Contact us about this property
Highlights
Estimated valueThis is the price Wahi expects this property to sell for.
The calculation is powered by our Instant Home Value Estimate, which uses current market and property price trends to estimate your home’s value with a 90% accuracy rate.Not available
Price/Sqft$318/sqft
Monthly cost
Open Calculator
Description
This bright and spacious 2-bedroom, 2-bathroom west-facing condo offers 878 sq ft of comfortable, open-concept living with 9-foot ceilings and an abundance of natural light. Enjoy your morning coffee on the private balcony overlooking beautiful green space and a kids' park—a perfect setting for relaxation or family life. Located within walking distance to Groceries, Tim Hortons, Transit, Schools, medical clinics, and the Gurudwara, this unit is ideal for both homeowners and investors. The primary bedroom features a 4-piece ensuite, while the second bedroom is serviced by another full 4-piece bath. The kitchen offers ample cabinet and counter space, and the unit features newer carpet. Bonus Features: 1 underground Titled parking ALL utilities included in the condo fees In-suite laundry Well-maintained building in a convenient, family-friendly community Whether you're a first-time buyer or looking for a great rental investment, this home checks all the boxes. Don't miss out , schedule your showing today!
Property Details
Interior
Features
Main Floor
Bedroom
41`8" x 33`9"4pc Bathroom
26`7" x 16`5"Walk-In Closet
25`3" x 15`5"4pc Ensuite bath
27`11" x 16`5"Exterior
Features
Parking
Garage spaces -
Garage type -
Total parking spaces 1
Condo Details
Amenities
Elevator(s), Snow Removal, Storage, Trash, Visitor Parking
Inclusions
Property History
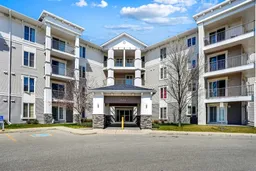 34
34