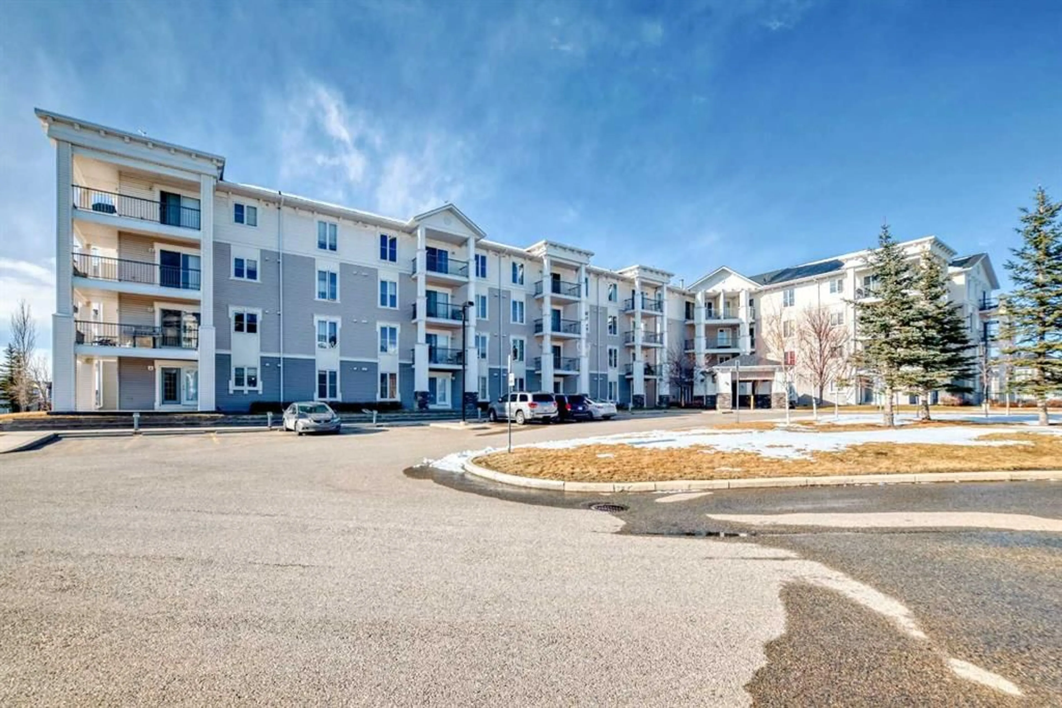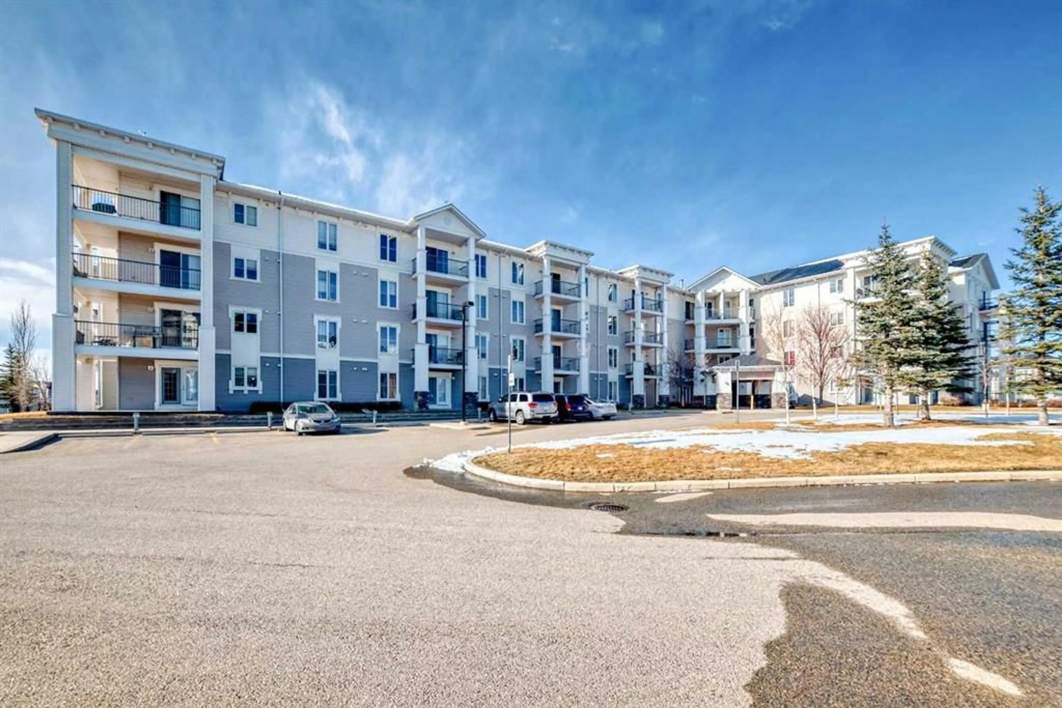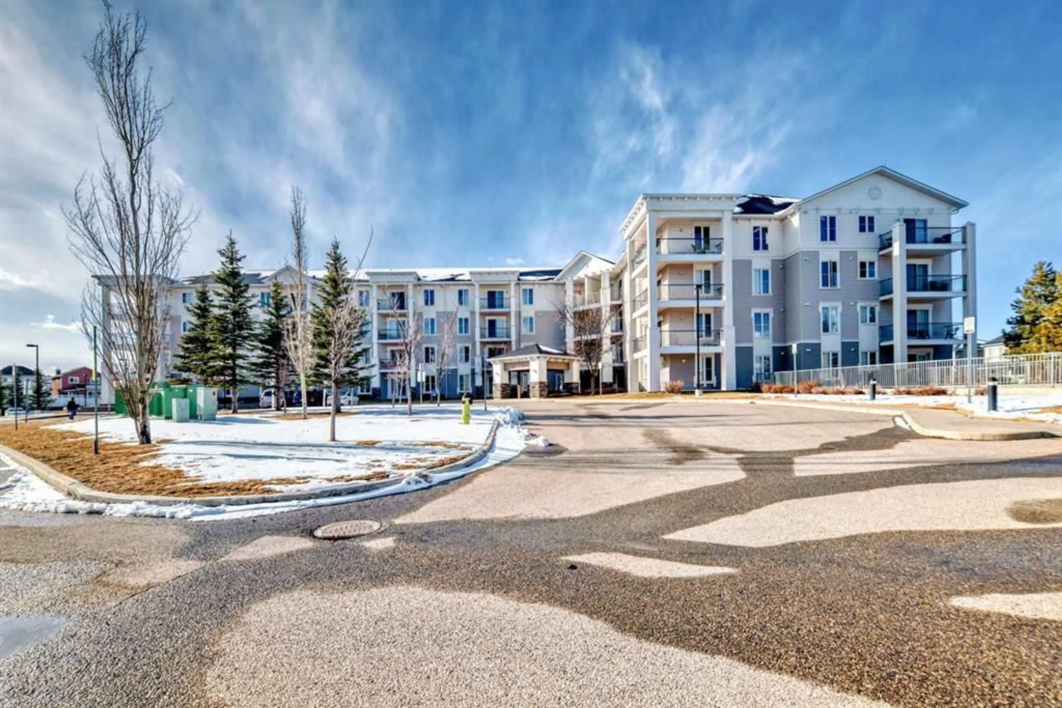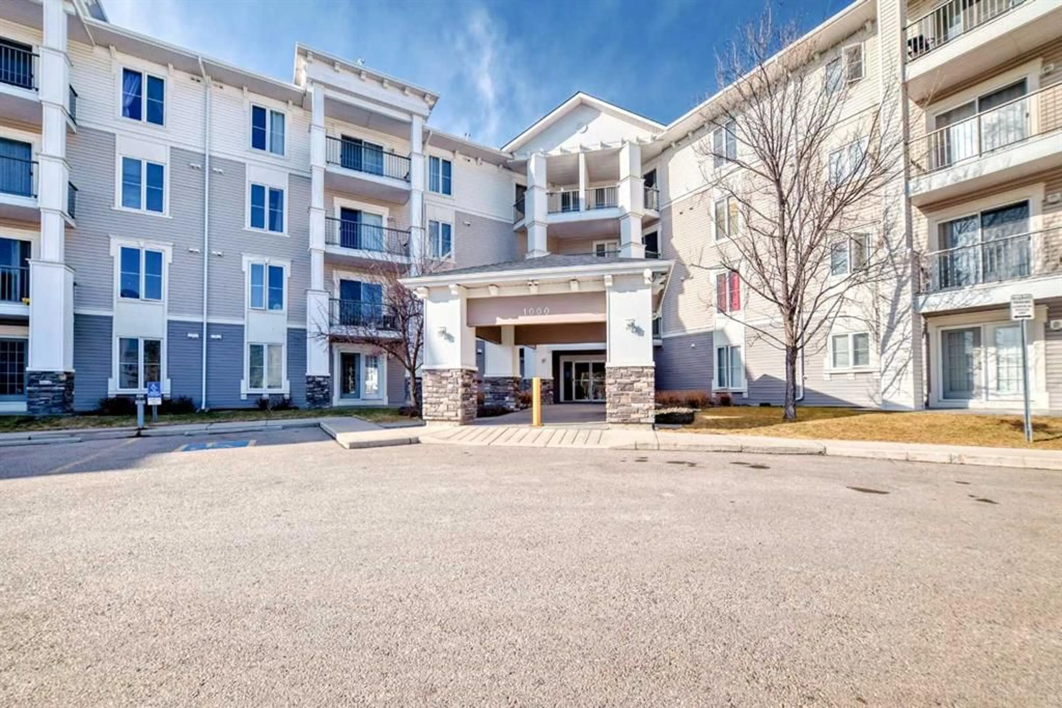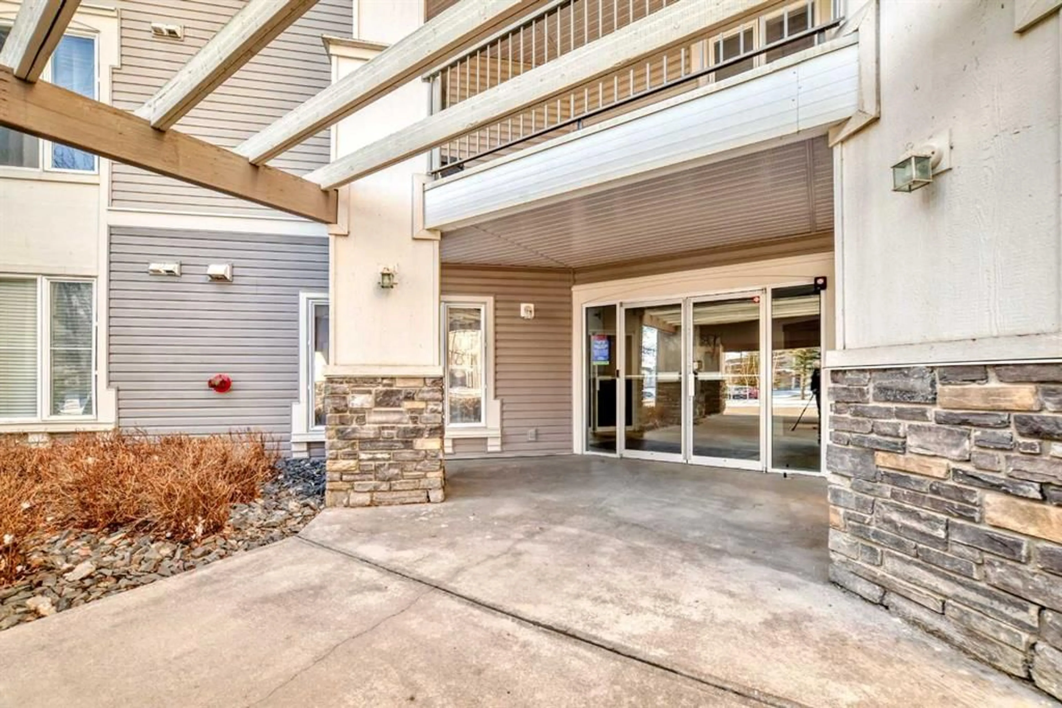333 Taravista Dr #1318, Calgary, Alberta T3J 0H3
Contact us about this property
Highlights
Estimated ValueThis is the price Wahi expects this property to sell for.
The calculation is powered by our Instant Home Value Estimate, which uses current market and property price trends to estimate your home’s value with a 90% accuracy rate.Not available
Price/Sqft$351/sqft
Est. Mortgage$938/mo
Maintenance fees$424/mo
Tax Amount (2024)$1,035/yr
Days On Market77 days
Description
*OPEN HOUSE SUNDAY MAY 25 12:00PM TO 2:00PM* Looking for a move-in ready condo or the perfect addition to your investment portfolio? Welcome to Taralake Junction! This well-maintained complex is located in the established, amenity-rich neighborhood of Taradale—where families thrive, parents connect, and children enjoy nearby playgrounds. Step into this spacious and thoughtfully laid-out one-bedroom condo on the third floor of a family-friendly building in one of Taradale’s most sought-after communities. As you arrive, you’ll notice the attractive curb appeal and welcoming atmosphere. Inside, the heart of the home is a well-designed kitchen with updated countertops, plenty of cabinetry for generous storage, and a raised eat-at island—ideal for casual meals or entertaining guests. The large living room offers the perfect setting for relaxation or hosting family and friends. Step out onto the sunny private deck to enjoy your morning coffee or unwind after a long day. The bright, spacious bedroom features large windows that fill the room with natural light. Additional highlights include a full 4-piece bathroom, in-suite laundry, and extra storage space. Whether you’re a first-time buyer or investor, this boutique-style condo is a rare find at this price point. Located just steps from Chalo Freshco and other shopping, restaurants and amenities, surrounded by green spaces, and close to all levels of schools—this home checks all the boxes. Don’t miss out, contact your favorite agent today to book a viewing!
Property Details
Interior
Features
Main Floor
4pc Bathroom
8`8" x 4`10"Laundry
4`10" x 5`4"Bedroom - Primary
12`4" x 10`3"Entrance
6`1" x 4`1"Exterior
Features
Parking
Garage spaces -
Garage type -
Total parking spaces 1
Condo Details
Amenities
Elevator(s), Storage, Visitor Parking
Inclusions
Property History
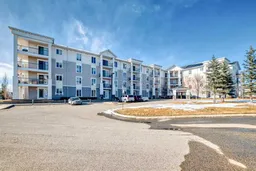 38
38
