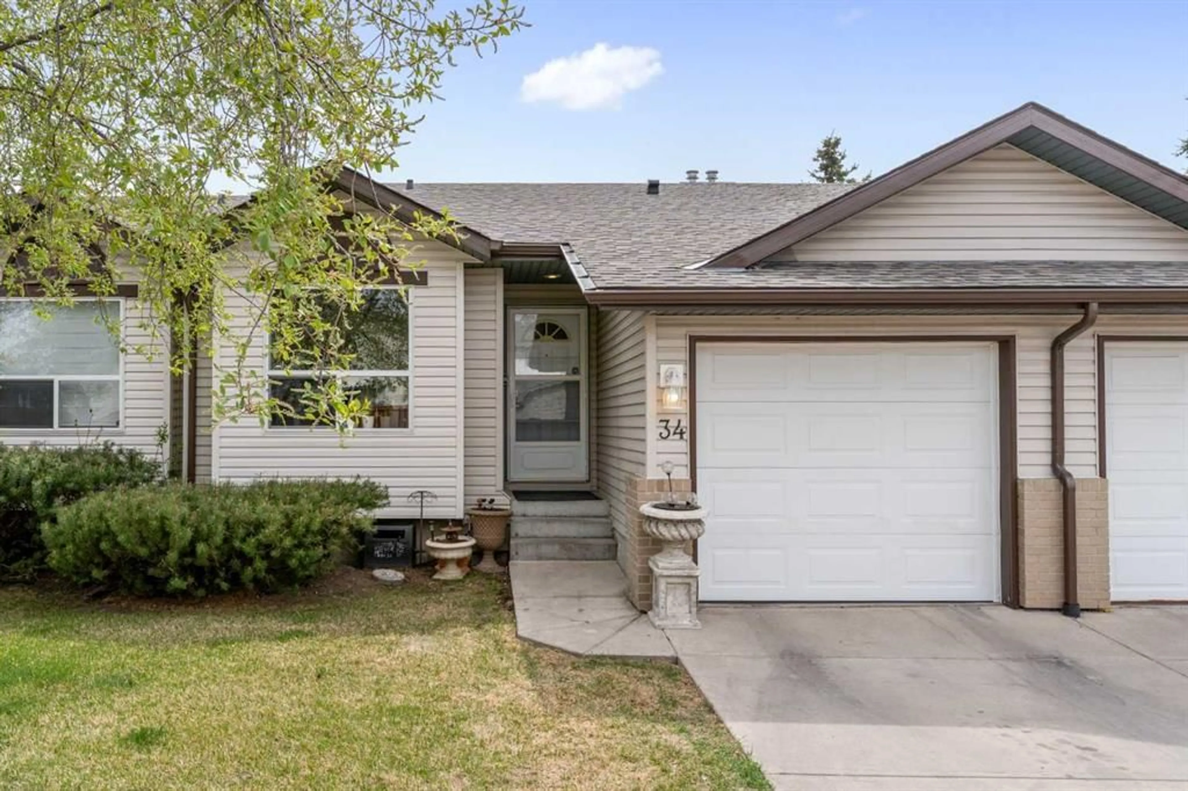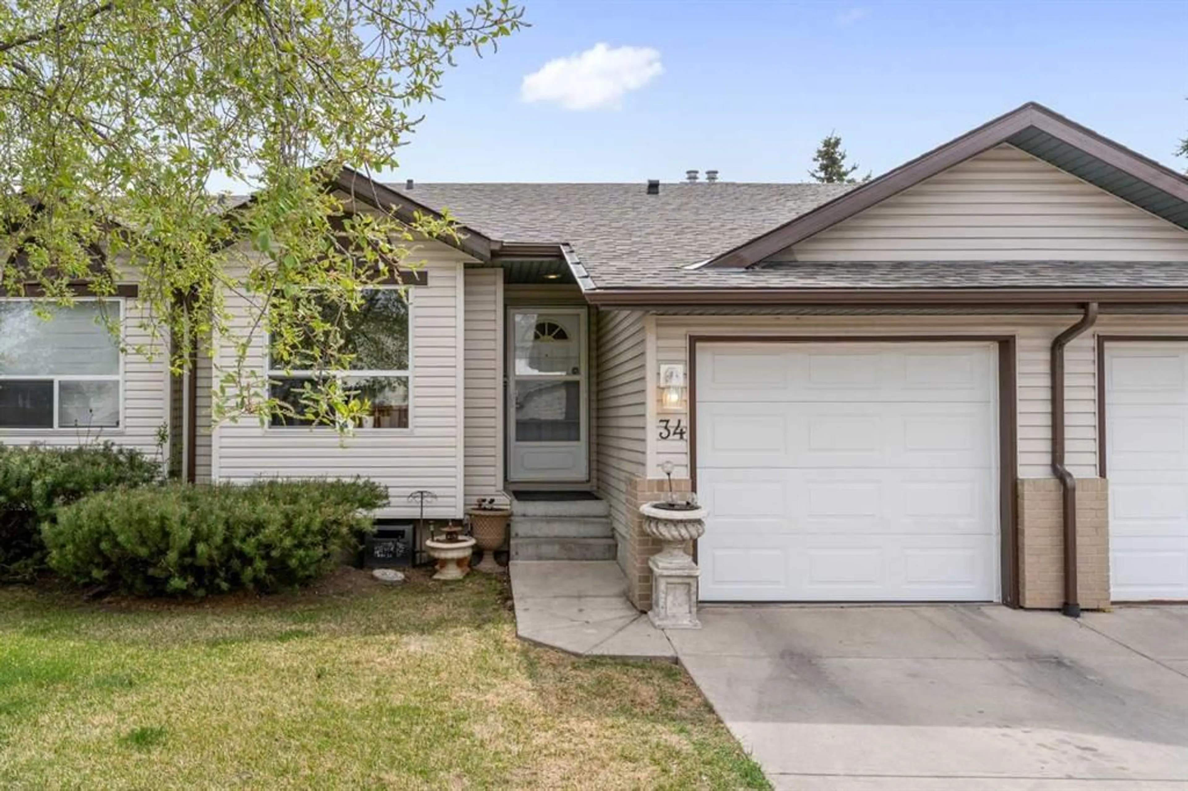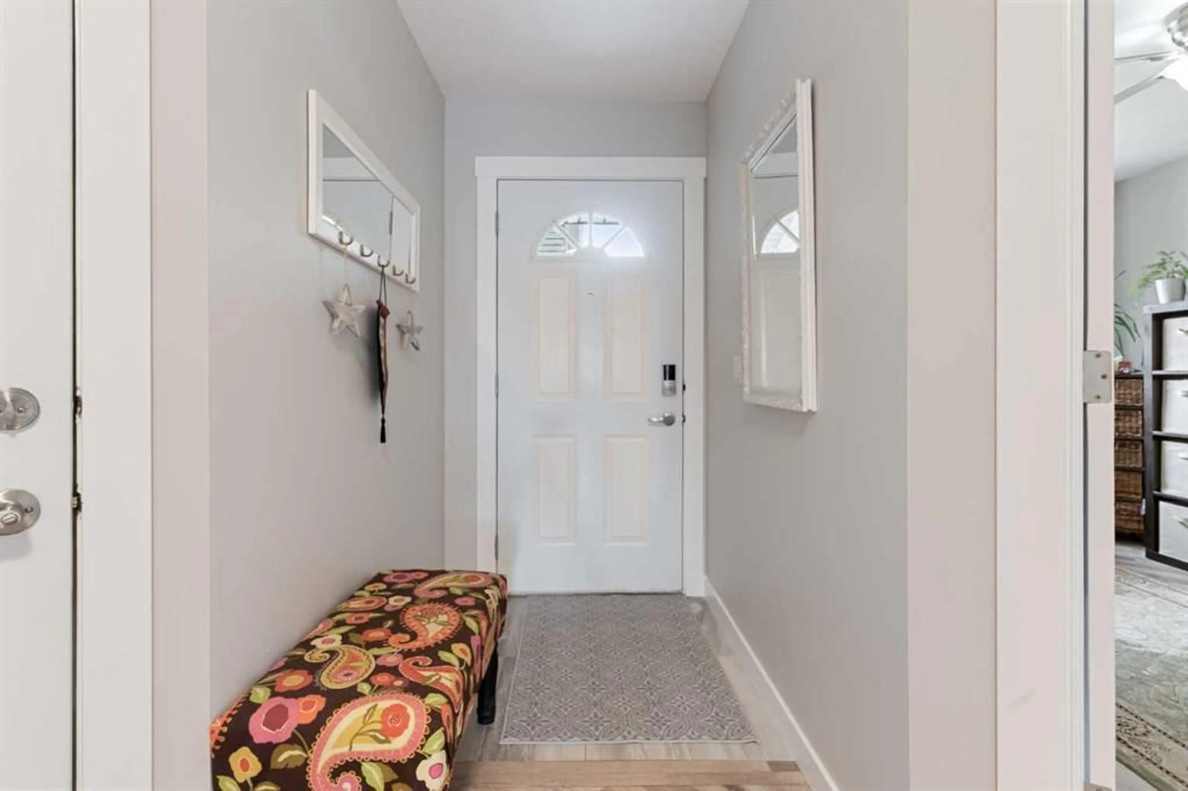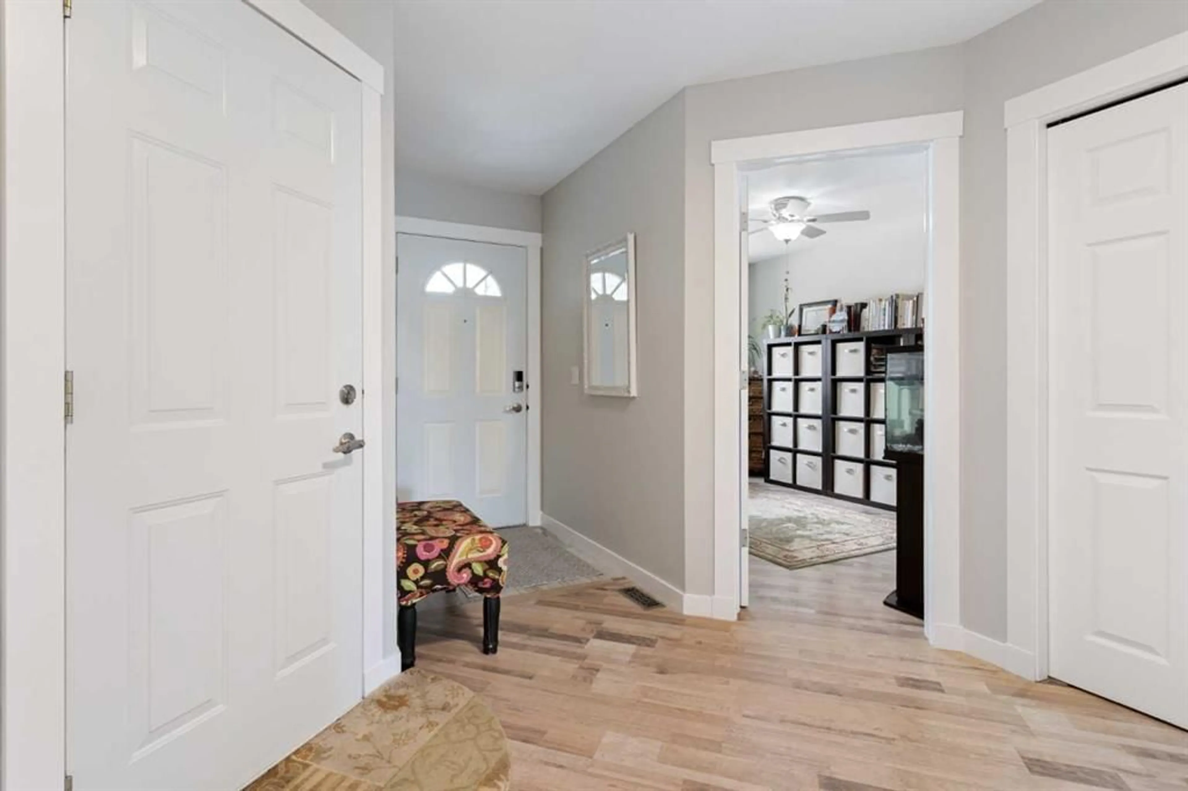34 Tararidge Cir, Calgary, Alberta T3J 3W4
Contact us about this property
Highlights
Estimated ValueThis is the price Wahi expects this property to sell for.
The calculation is powered by our Instant Home Value Estimate, which uses current market and property price trends to estimate your home’s value with a 90% accuracy rate.Not available
Price/Sqft$449/sqft
Est. Mortgage$1,911/mo
Maintenance fees$486/mo
Tax Amount (2024)$2,124/yr
Days On Market14 hours
Description
WELCOME HOME! Boasting nearly 1000 sq ft of updated, thoughtfully designed living space on both levels, this bungalow showcases a bright, open-concept layout that’s ideal for relaxing or hosting family gatherings. The spacious living rm with a cozy gas fireplace flows seamlessly into the dining area & the lg kitchen peninsula with seating is perfect for entertaining or casual meals. The updated kitchen is a chef’s dream, boasting quartz countertops, newer SS appliances (2022), granite sinks with garburator & touch-activated faucet, cabinetry with soft-close hardware & a convenient pantry. The primary bedrm includes a walk-in closet & a stylish 4 pc ensuite finished with granite accents. A 2nd bedrm, 3-pc bath & convenient laundry closet complete the main floor. Additional highlights include a newly installed composite deck (2024), a rare attached single-car garage & a fully developed lower level. The basement adds even more living space with a lg family rm, lg 3rd bedrm, another 3-pc bath, a sizeable hobby rm & plenty of extra storage space…plus a new (2024) central vacuum system for added convenience. Located in a well-managed complex with low condo fees, this home backs onto a lovely green space & is just steps away from the Taradale shopping plaza, offering easy access to groceries, take-out, gas, banking & healthcare services. This fully reno'd, turn-key bungalow combines comfort, style & everyday convenience! Units like this are rarely available...So DON"T miss out on a fantastic opportunity!
Property Details
Interior
Features
Main Floor
3pc Bathroom
6`4" x 7`5"4pc Ensuite bath
4`11" x 9`0"Dining Room
16`7" x 7`0"Living Room
16`7" x 10`9"Exterior
Features
Parking
Garage spaces 1
Garage type -
Other parking spaces 1
Total parking spaces 2
Property History
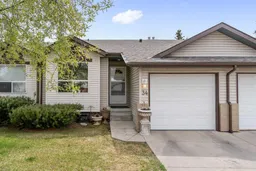 33
33
