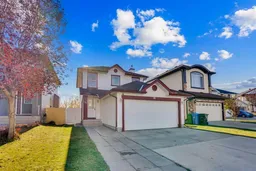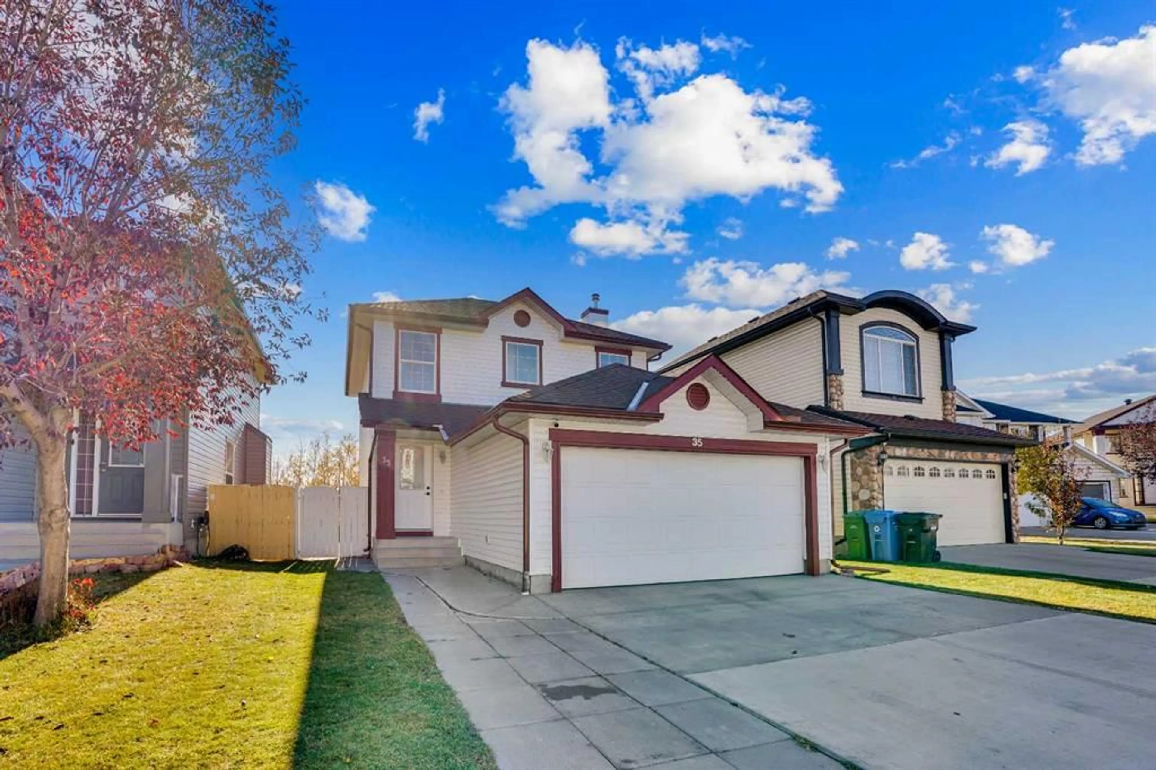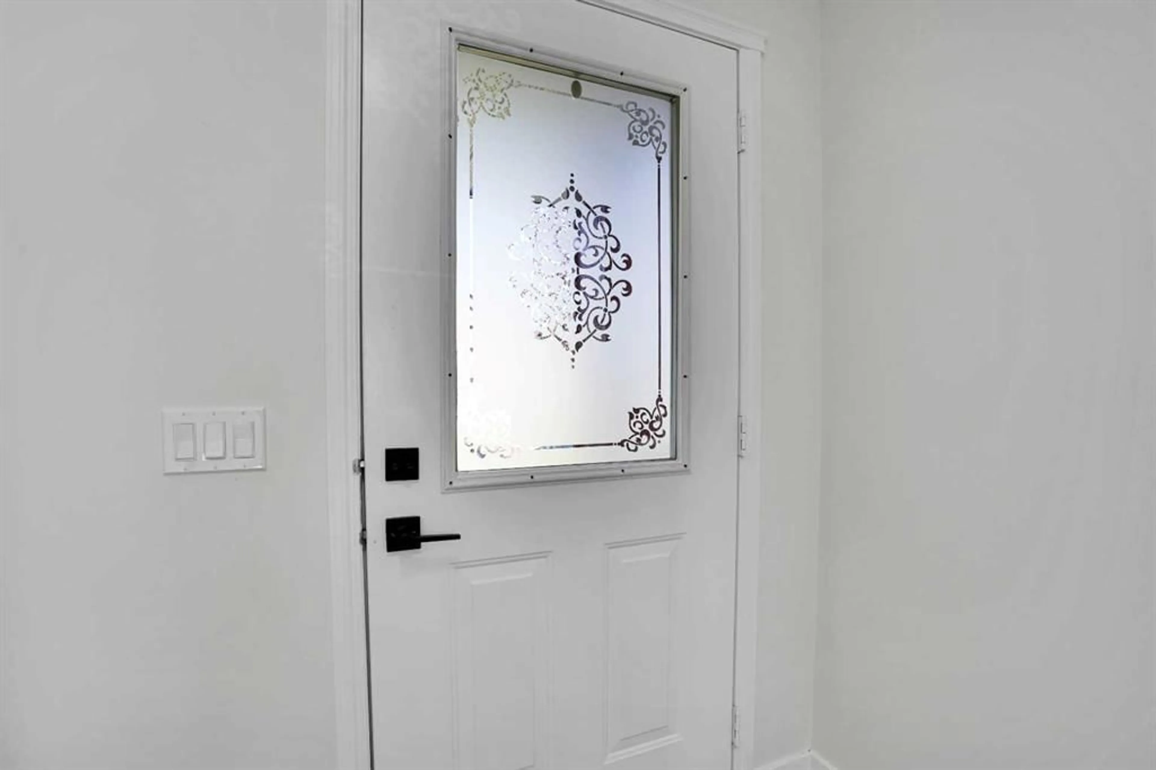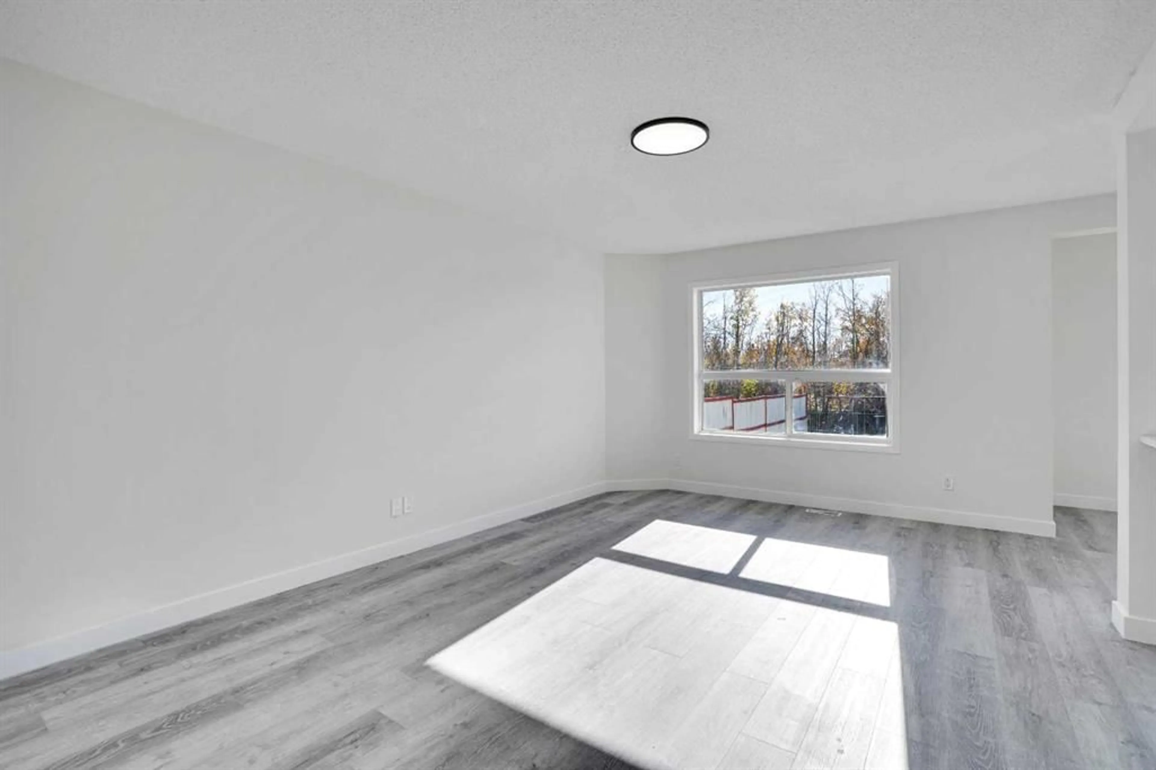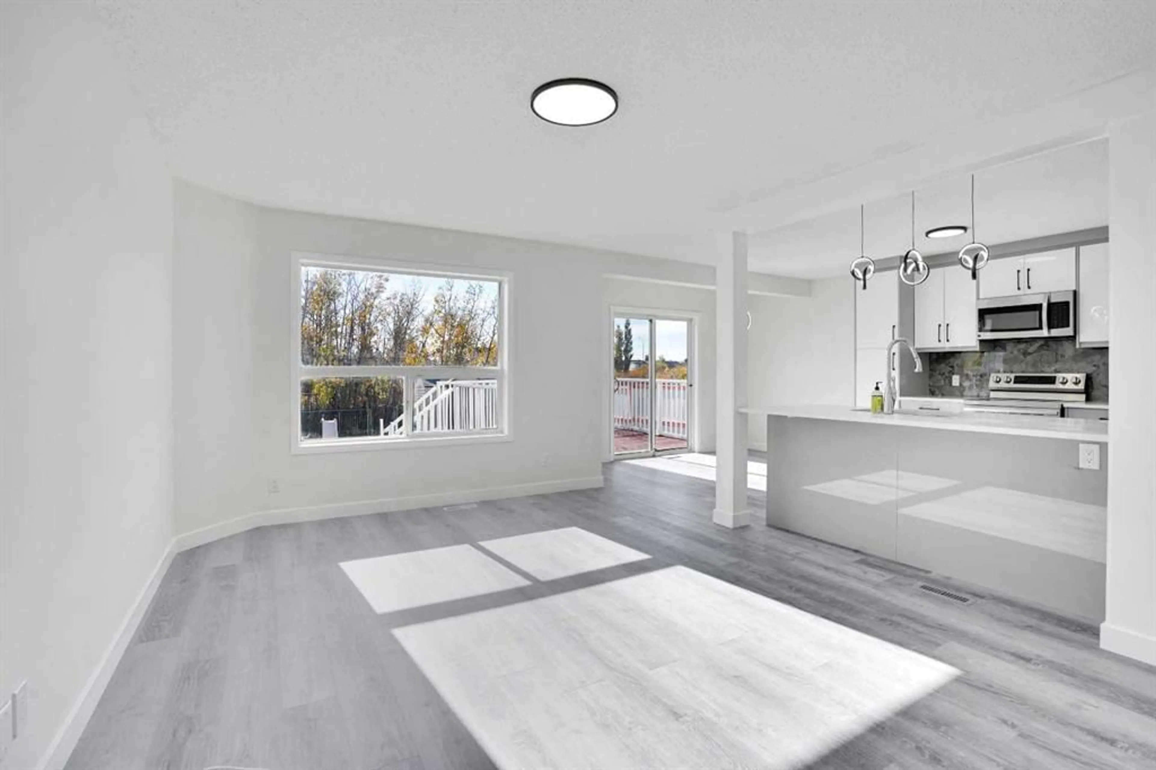35 Taralea Pl, Calgary, Alberta T3J 4W6
Contact us about this property
Highlights
Estimated valueThis is the price Wahi expects this property to sell for.
The calculation is powered by our Instant Home Value Estimate, which uses current market and property price trends to estimate your home’s value with a 90% accuracy rate.Not available
Price/Sqft$401/sqft
Monthly cost
Open Calculator
Description
Step into this renovated, detached front-garage home located in the heart of Taradale, NE Calgary — close to schools, parks, playgrounds, shopping, and all major amenities. Boasting over 1,495 sq. ft. of beautifully finished living space, this home offers 3 bedrooms, 3.5 bathrooms, and a fully developed basement — perfect for families of all sizes. As you enter, you’re welcomed by a spacious foyer that leads into a bright and inviting living room, filled with natural light from large windows. The modern kitchen is a chef’s delight, featuring stainless steel appliances, quartz countertops, a large pantry, and stylish cabinetry. The kitchen overlooks the open dining and living area — ideal for entertaining. A convenient mudroom/laundry area provides direct access to the attached garage. Upstairs, you’ll find a generous primary bedroom complete with a walk-in closet and a 4-piece ensuite. Two additional well-sized bedrooms and another 4-piece bathroom complete the upper level. The fully finished basement offers a spacious den and a large recreation room, perfect for family gatherings or a home office setup. A 4-piece bathroom adds extra functionality to this lower-level space. Enjoy outdoor living in the fully fenced backyard, complete with a deck — ideal for BBQs and relaxing in the warmer months. This beautifully updated home combines comfort, style, and convenience — truly move-in ready.
Property Details
Interior
Features
Main Floor
2pc Bathroom
4`4" x 4`8"Dining Room
11`3" x 7`5"Foyer
10`0" x 7`10"Kitchen
11`3" x 11`11"Exterior
Features
Parking
Garage spaces 2
Garage type -
Other parking spaces 2
Total parking spaces 4
Property History
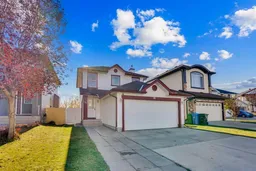 25
25