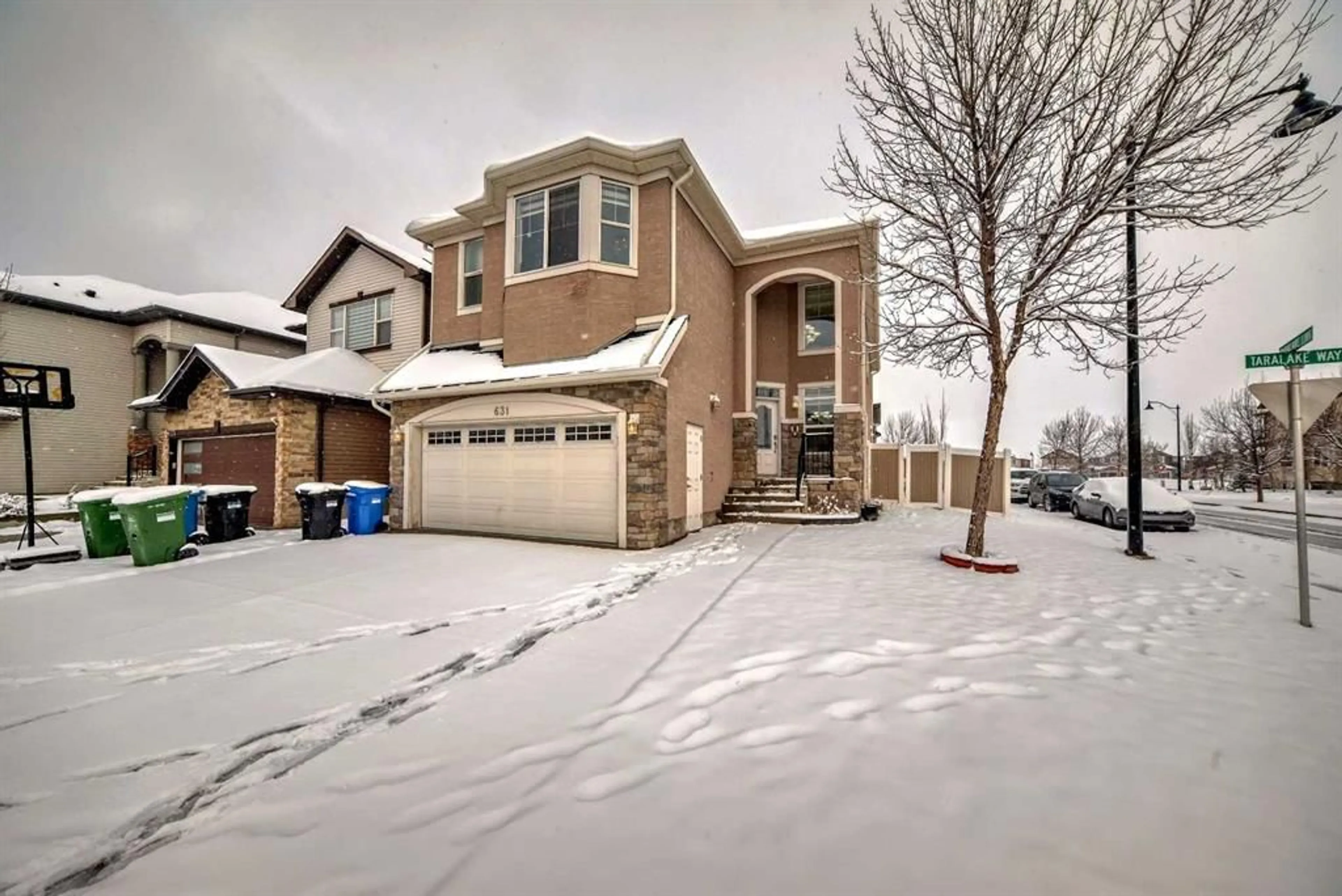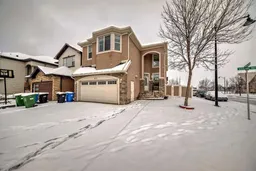
631 Taralake Way, Calgary, Alberta T3J0J2
Contact us about this property
Highlights
Estimated ValueThis is the price Wahi expects this property to sell for.
The calculation is powered by our Instant Home Value Estimate, which uses current market and property price trends to estimate your home’s value with a 90% accuracy rate.Not available
Price/Sqft$369/sqft
Est. Mortgage$4,252/mo
Tax Amount (2024)$5,490/yr
Days On Market142 days
Description
Absolutely Stunning fully developed Estate Home with over 3700 sq ft of living space loaded with upgrades. The main floor offers a very open floor plan, family room with fireplace and built-in wall unit, 9 ft ceiling, formal living room, den/bedroom, 3 piece bathroom, large kitchen with granite counter tops, upgraded stainless steel appliances including a high quality gas range, and pantry also a spice kitchen with electric stove in it. The stairs with railing and iron spindles lead you upstairs to a large loft, 2 master bedrooms, each with ensuite and walk in closets. The other 2 bedrooms have a Jack & Jill bathroom. There is also a walk in linen closet with sink. The lower level has a walkout basement, full bathroom, large recreational room and huge bedroom (easily converted to 2 bedrooms) with 2 closets one has a large walkin. Built in Sound System!!! No problem for parking with a double attached garage and situated on a corner lot. There is another laundry hookups in the basement. New washer and Dryer in the laundry room. Call today to view this Exceptional Home!!!
Property Details
Interior
Features
Basement Floor
Living/Dining Room Combination
27`4" x 15`9"Walk-In Closet
6`1" x 7`6"Bedroom
13`9" x 10`4"Furnace/Utility Room
6`10" x 11`0"Exterior
Parking
Garage spaces 2
Garage type -
Other parking spaces 4
Total parking spaces 6
Property History
 49
49




