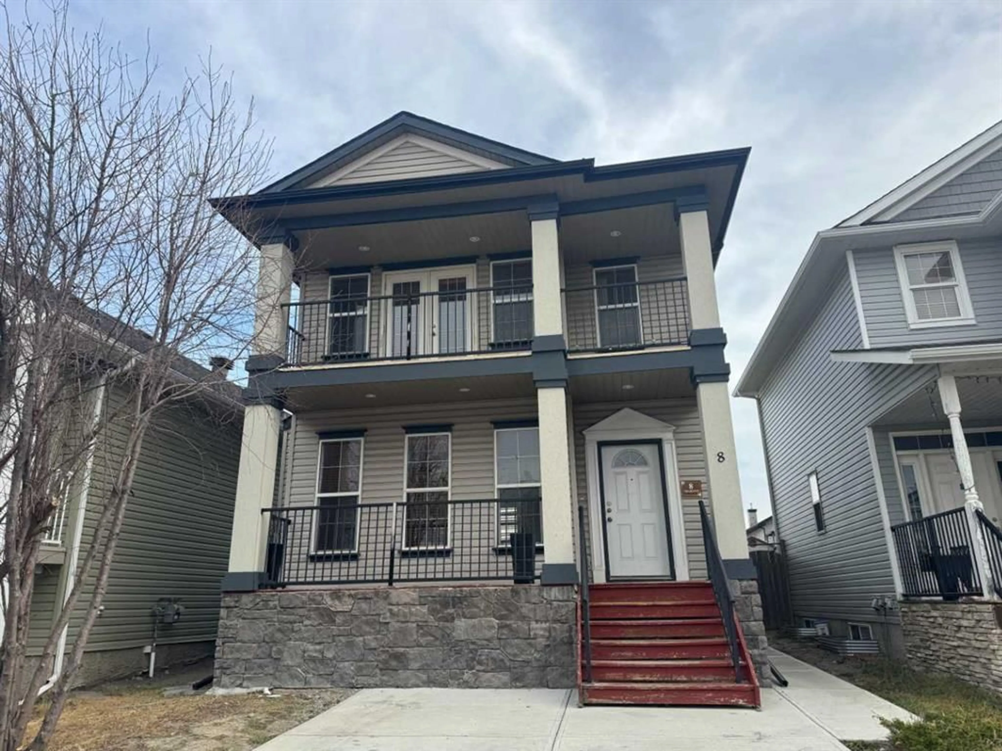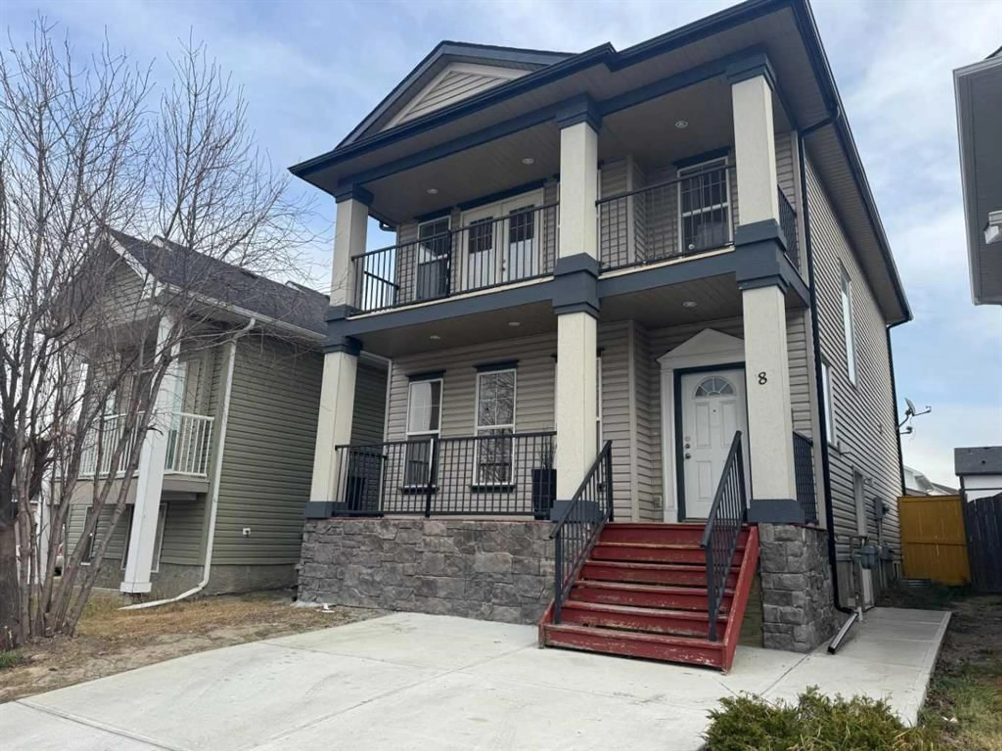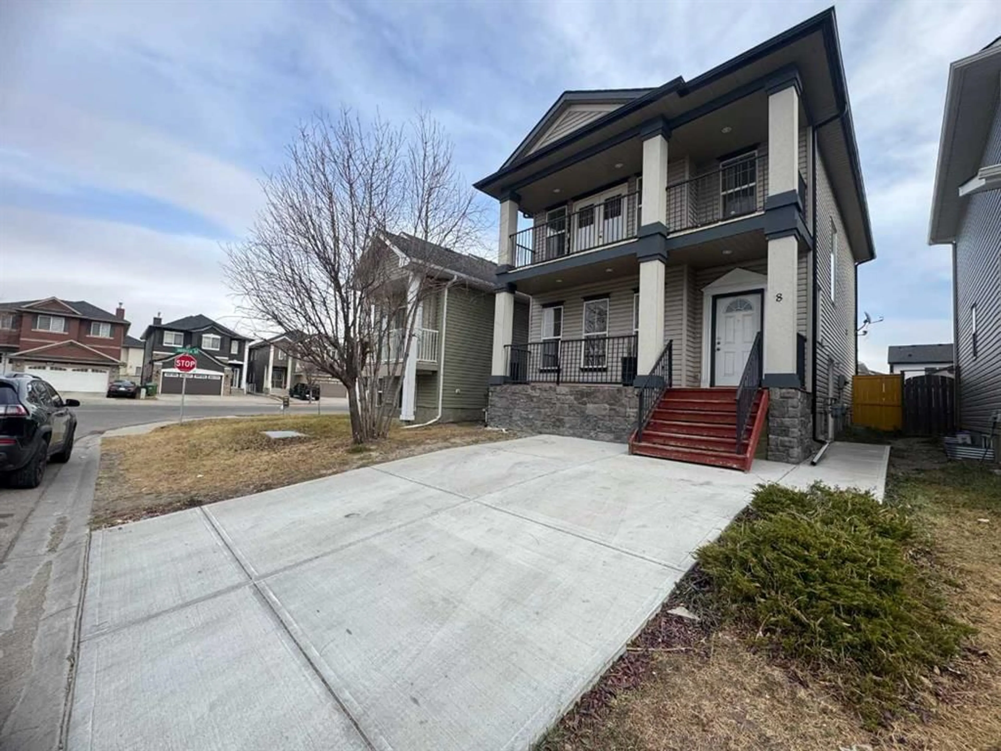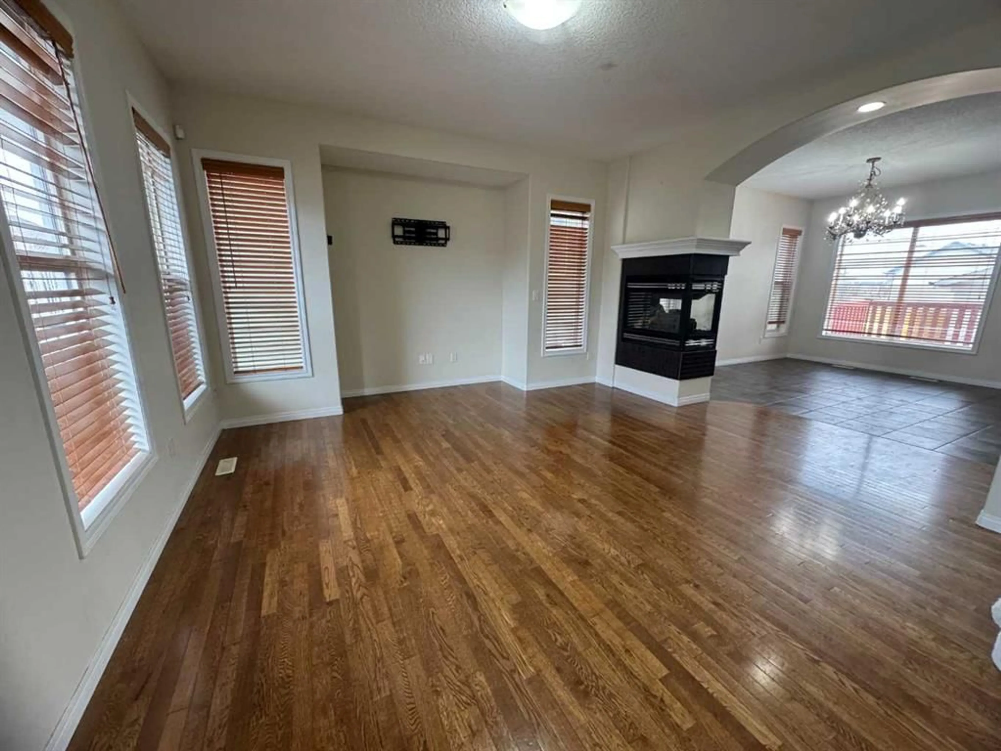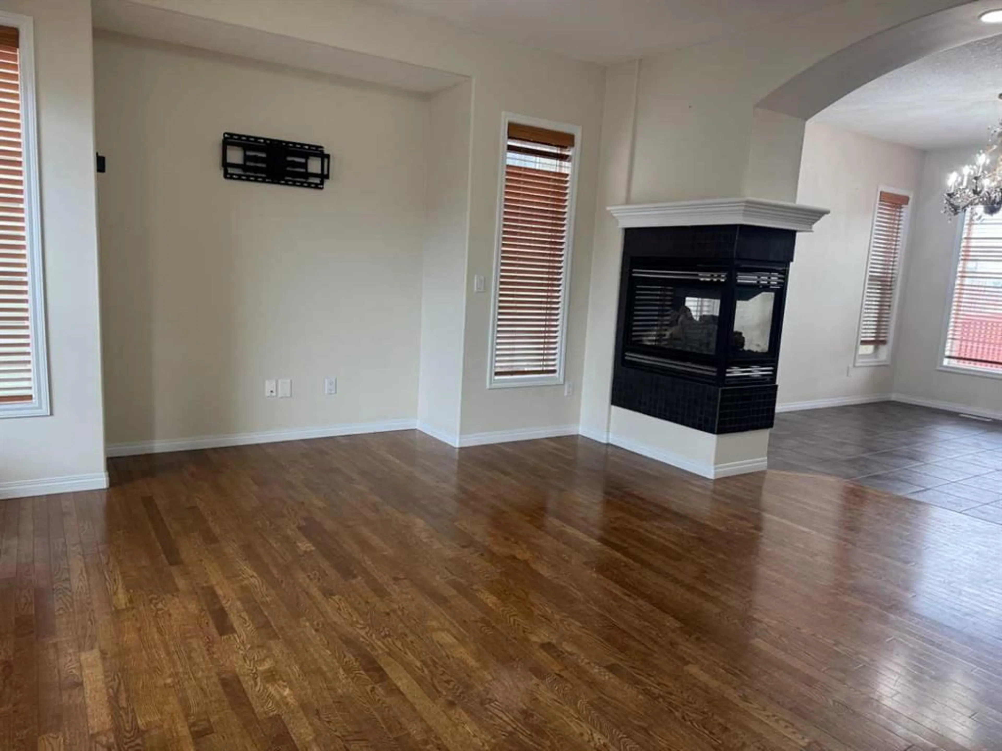8 Taralake Way, Calgary, Alberta T3J 5L8
Contact us about this property
Highlights
Estimated valueThis is the price Wahi expects this property to sell for.
The calculation is powered by our Instant Home Value Estimate, which uses current market and property price trends to estimate your home’s value with a 90% accuracy rate.Not available
Price/Sqft$417/sqft
Monthly cost
Open Calculator
Description
FORMER SHOW HOME | MOVE-IN READY | BASEMENT ILLEGAL SUITE WITH SEPARATE ENTRANCE! This stunning, fully finished property is perfect for your family. Flooded with natural light from the skylight and oversized windows throughout, this home welcomes you with a spacious entrance leading to a generous living room featuring hardwood floors, 9-foot ceilings, rounded corners, pot lights, ceramic tile, and a 3-way gas fireplace shared with the expansive dining area and kitchen. The gourmet kitchen boasts stainless steel appliances, upgraded lighting, a corner pantry, premium maple cabinets extending to the ceiling and a functional island ideal for meal prep and casual dining. A convenient 2-piece bathroom completes the main floor. Upstairs, the luxurious primary bedroom offers vaulted ceilings, a private balcony with breathtaking views, abundant windows, a walk-in closet and a full ensuite bathroom. Two additional well-sized bedrooms and a 4-piece bathroom round out the upper level. The basement illegal suite features a separate entrance with its own kitchen, in-suite laundry, one bedroom plus den and full bathroom. Recent upgrades include new roof, new eavestroughs, basement vinyl flooring, hot water tank(2021) and double garage(2022). The property sits on a large fenced lot with rear garage access. Don't miss this exceptional opportunity!
Property Details
Interior
Features
Second Floor
4pc Bathroom
0`0" x 0`0"Bedroom
9`7" x 8`11"4pc Ensuite bath
0`0" x 0`0"Bedroom - Primary
13`10" x 11`11"Exterior
Features
Parking
Garage spaces 2
Garage type -
Other parking spaces 0
Total parking spaces 2
Property History
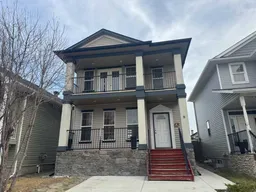 32
32
