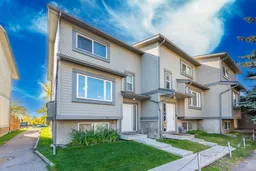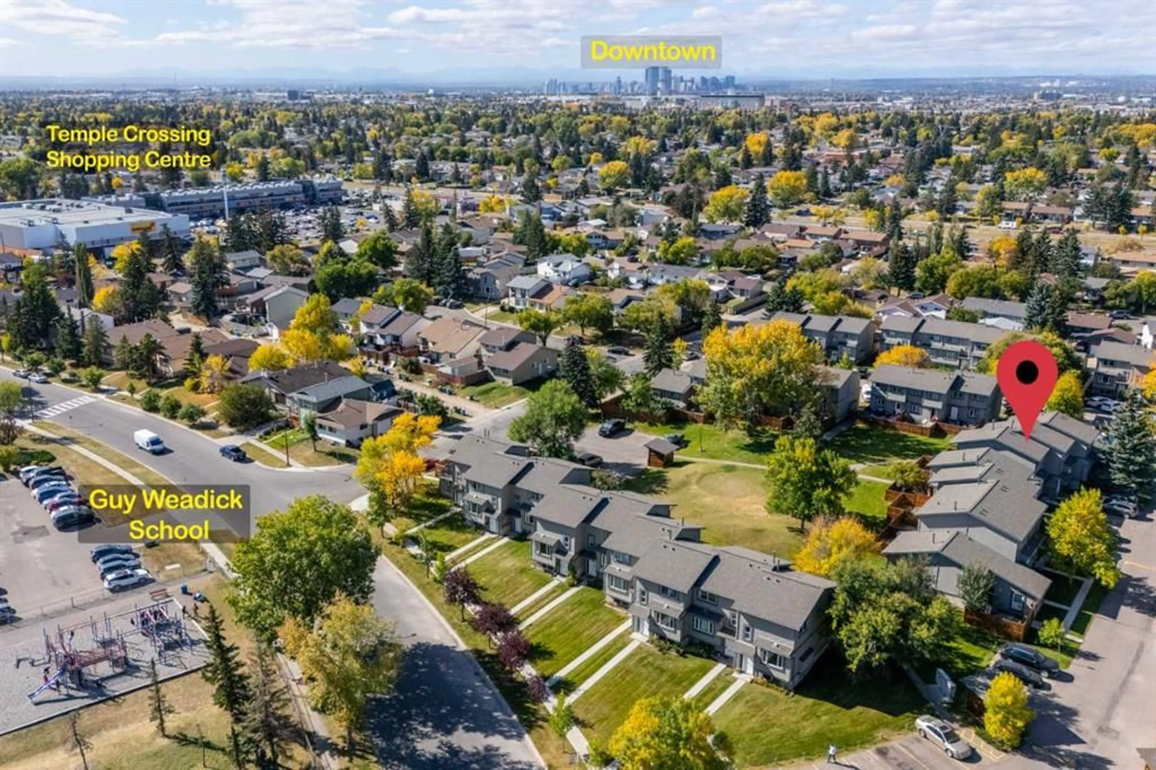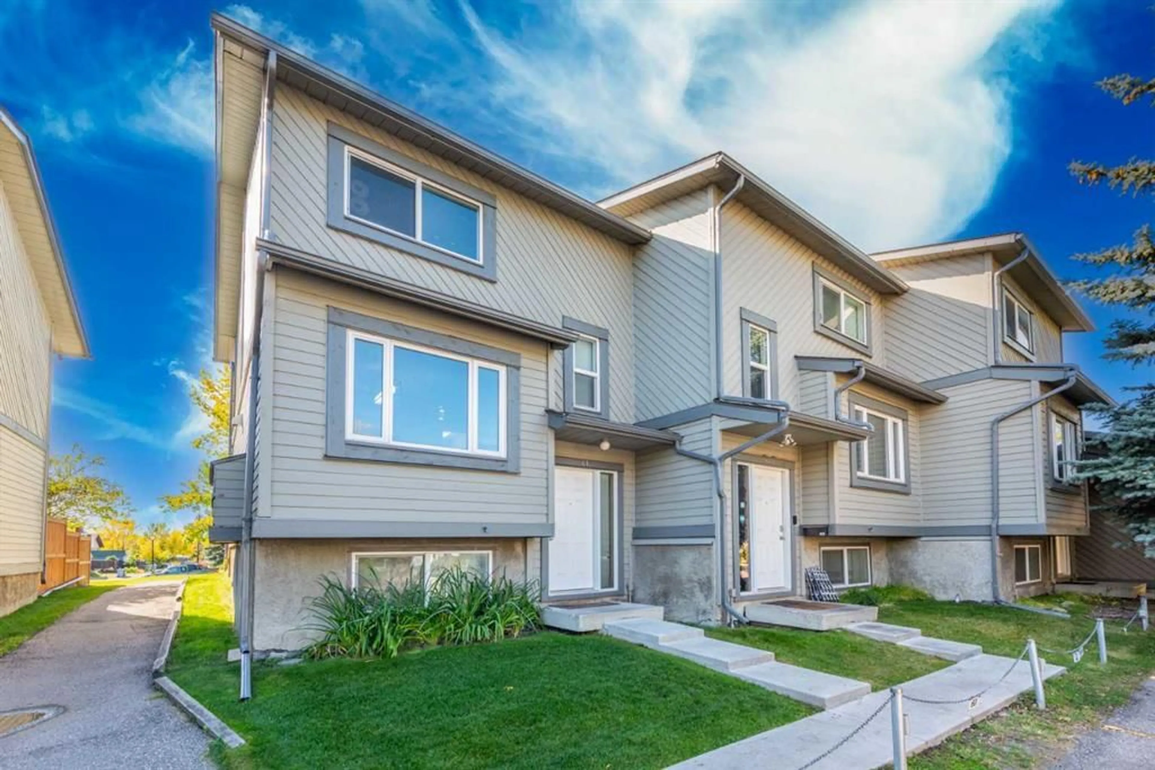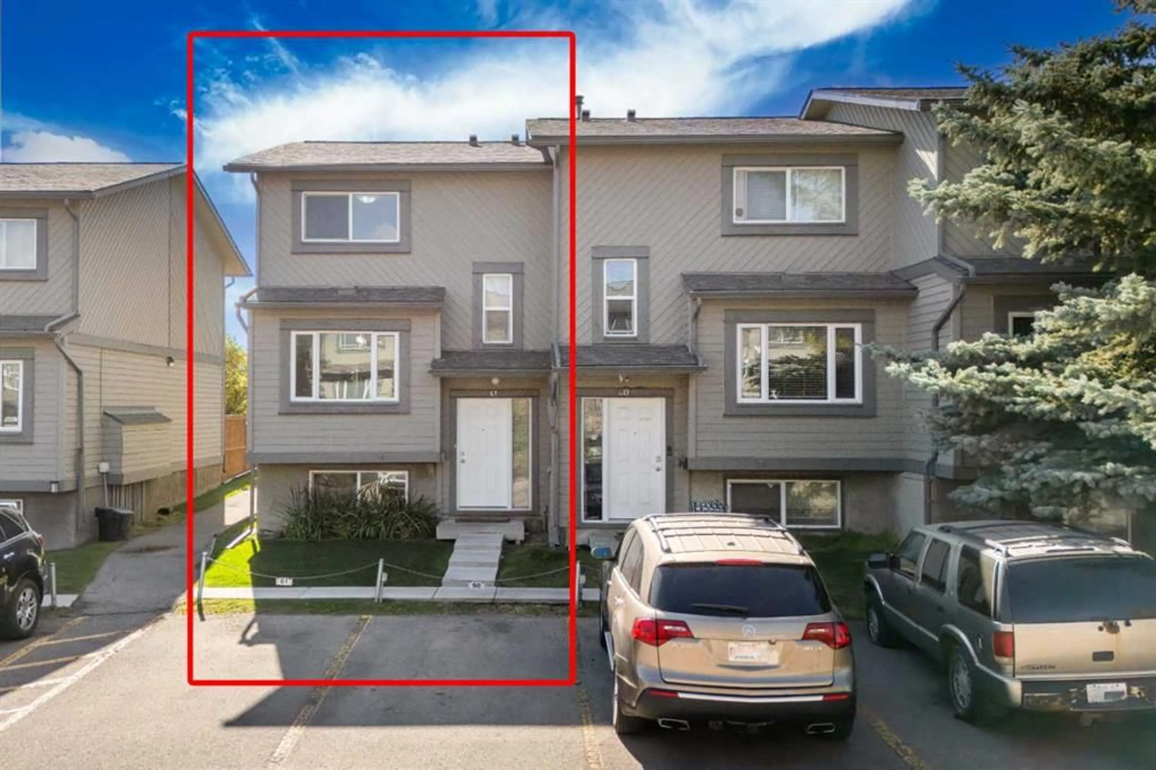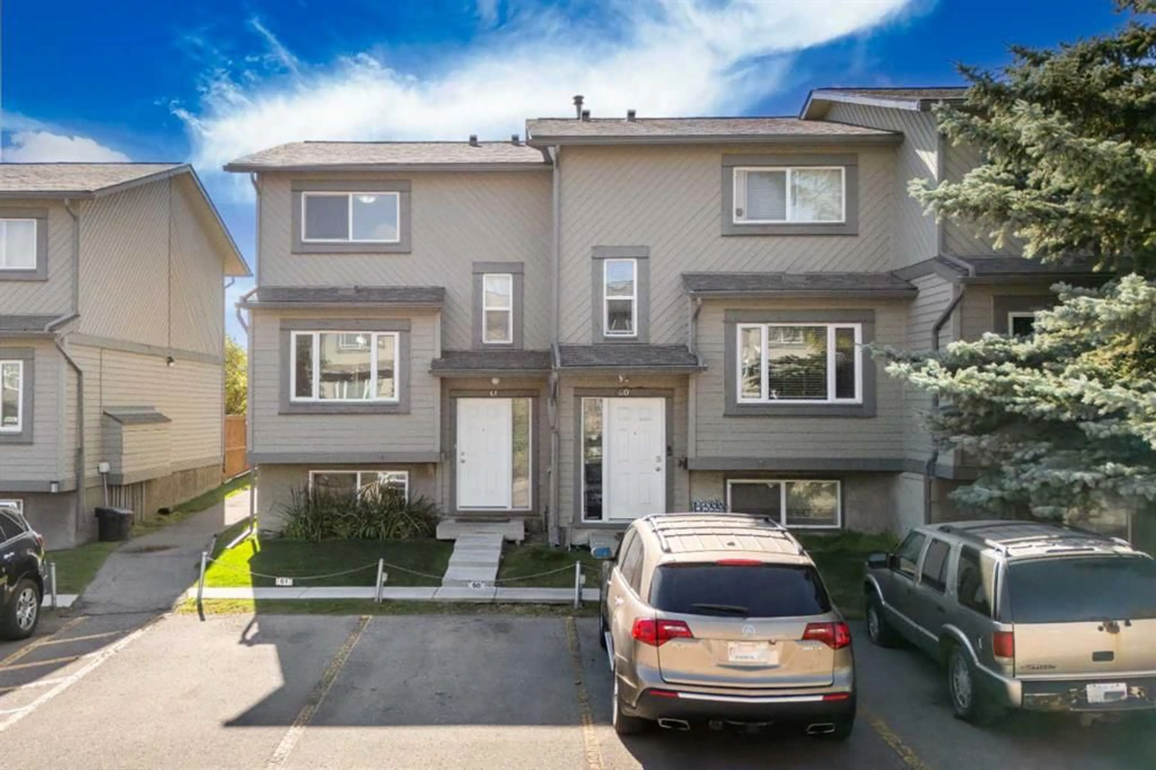12 Templewood Dr #61, Calgary, Alberta T1Y 4R7
Contact us about this property
Highlights
Estimated valueThis is the price Wahi expects this property to sell for.
The calculation is powered by our Instant Home Value Estimate, which uses current market and property price trends to estimate your home’s value with a 90% accuracy rate.Not available
Price/Sqft$294/sqft
Monthly cost
Open Calculator
Description
LOCATION, CONVENIENCE, AFFORDABLE, FAMILY FRIENDLY NEIGHBOURHOOD; a blend of all you are looking for. Welcome to this stunning 3 bedroom townhouse nestled on a quiet street! This property boasts numerous upgrades - LVP flooring on main floor, updated carpet, quartz countertops throughout, updated bathrooms, maintenance free private backyard, and much more. The townhouse has one assigned parking stall right in the front of the house. The kitchen is a culinary delight, featuring, quartz countertops, ample cabinet space and a generously sized countertops, all of which make mealtime a breeze. On main floor, laminate flooring flows throughout the living room, dining area, and kitchen; creating a seamless transition between spaces. Tiled Powder room completes the main floor. Upstairs has primary bedroom along with two additional bedrooms. The main bathroom has tiled flooring which completes the upstairs floor. Laundry with sink is in the basement. The basement is developed with a spacious rec/game room and offers plenty of storage. The property offers a private fenced backyard. Imagine hosting summer barbecues and outdoor gatherings under the warm sun or starry night sky. Temple is a vibrant community which offers schools, parks, transit, community centre, shopping and lots of restaurants. Using McKnight Boulevard it is easy to get onto Stoney Trail, 36 Street or Deerfoot Trail. Community has both public and Catholic schools. Don't miss out on this incredible opportunity to own a piece of paradise! Call your favourite Realtor to book a showing today!
Property Details
Interior
Features
Main Floor
2pc Bathroom
3`3" x 8`0"Dining Room
17`3" x 9`6"Kitchen
7`11" x 7`10"Living Room
10`4" x 13`0"Exterior
Parking
Garage spaces -
Garage type -
Total parking spaces 1
Property History
 35
35