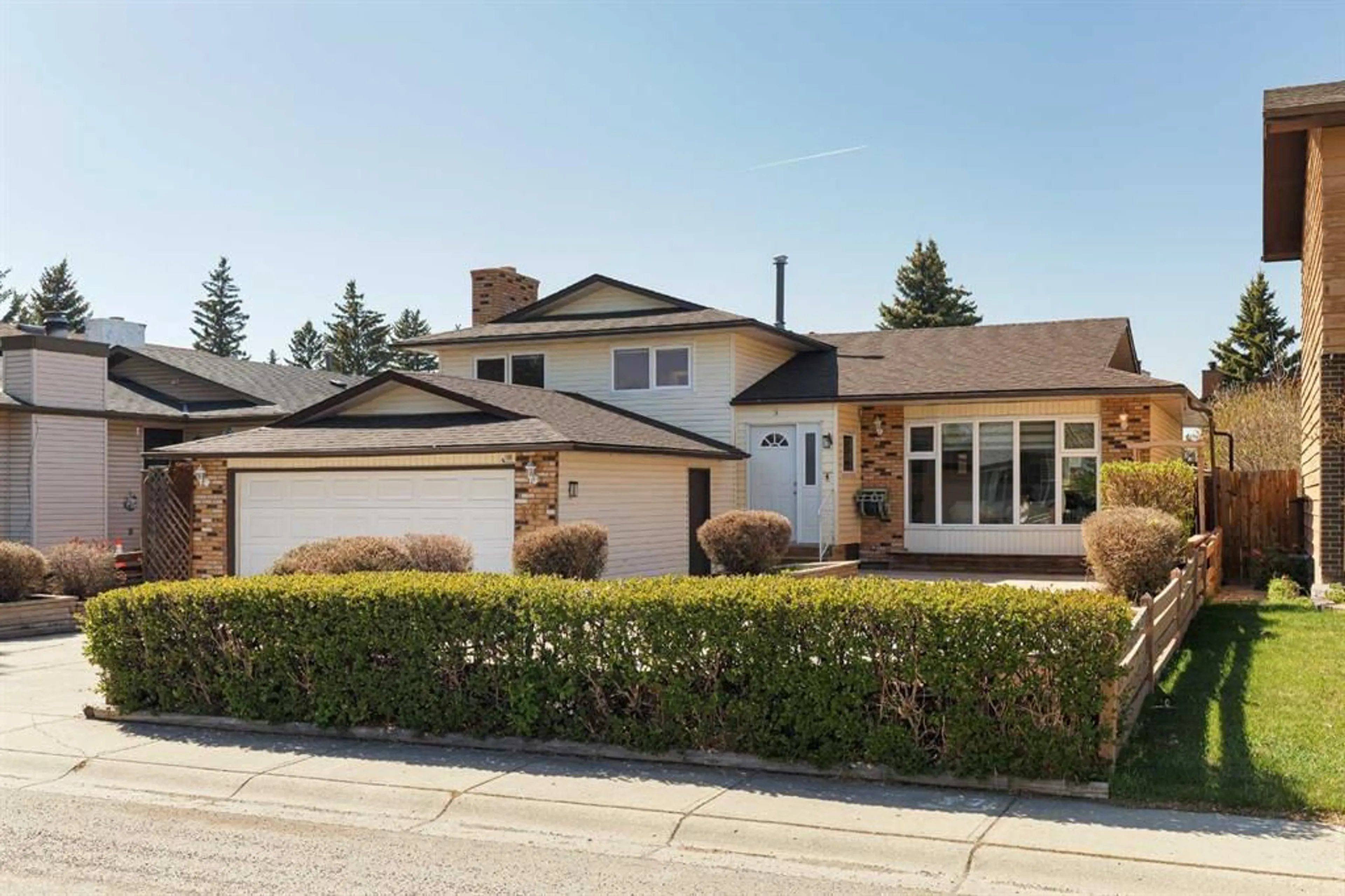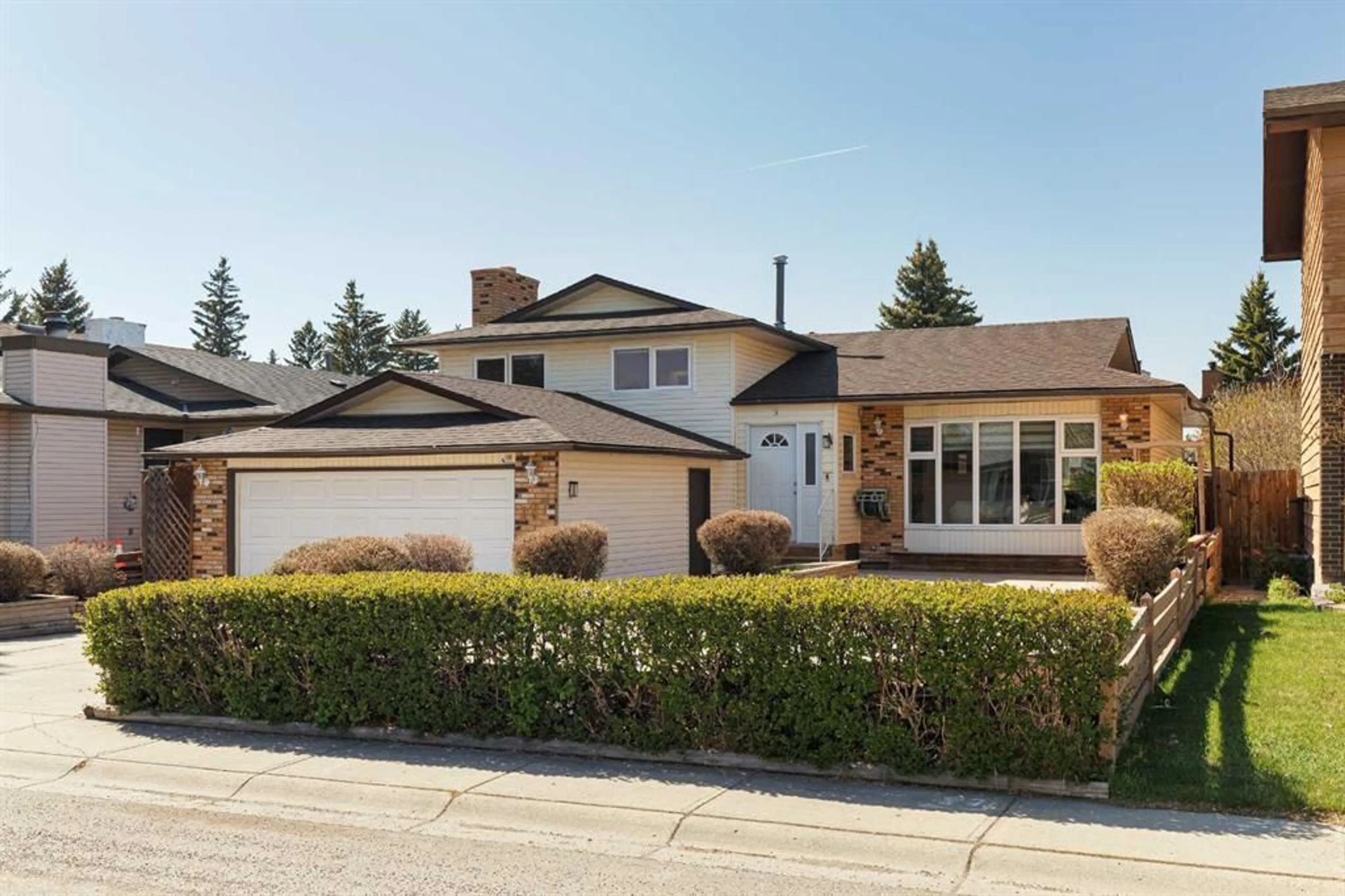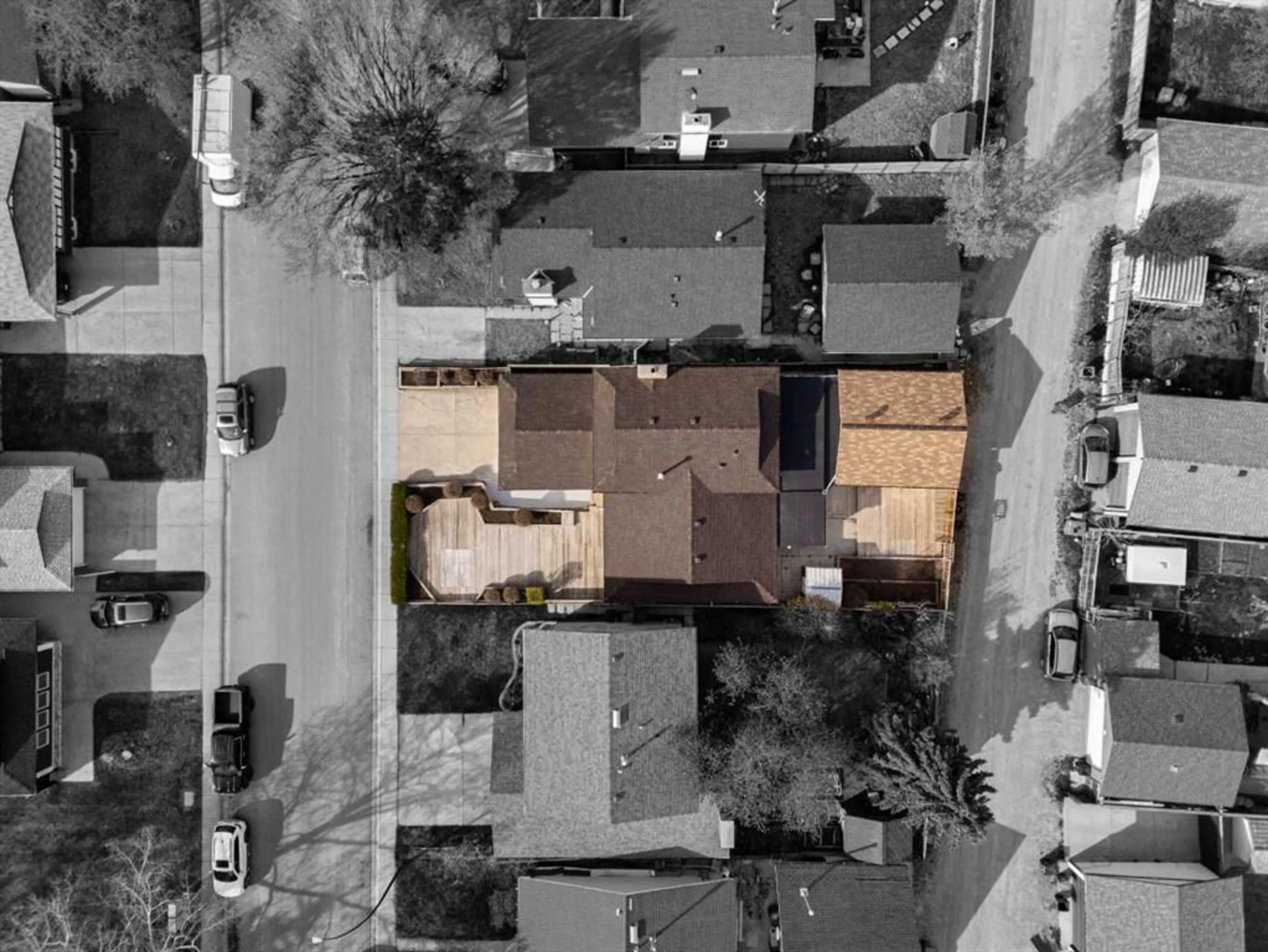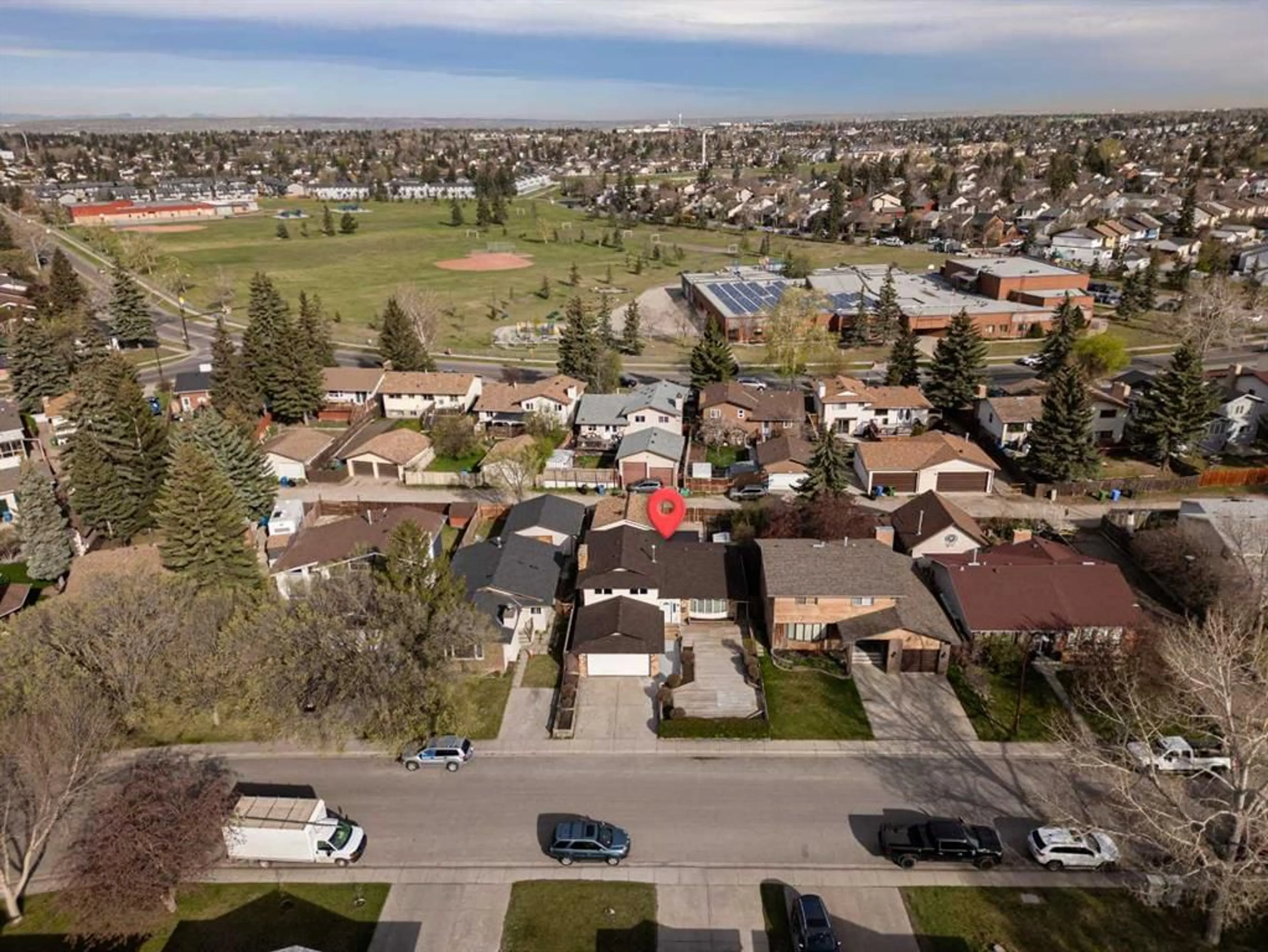187 Templeton Cir, Calgary, Alberta T1Y 4G6
Contact us about this property
Highlights
Estimated ValueThis is the price Wahi expects this property to sell for.
The calculation is powered by our Instant Home Value Estimate, which uses current market and property price trends to estimate your home’s value with a 90% accuracy rate.Not available
Price/Sqft$498/sqft
Est. Mortgage$2,684/mo
Tax Amount (2024)$3,470/yr
Days On Market16 hours
Description
**RARE OFFERING** DOUBLE ATTACHED + DOUBLE DETACHED GARAGE l Over 2440 sq.ft. of living space on 4 levels l 4 BED l 3 BATH l VERSATILE FLOOR PLAN l Tastefully updated home on a premium street in the heart of Temple l Low maintenance landscaped yard with a massive full front deck & back wooden deck + concrete pad. WELCOME HOME... Upon entry, you are greeted by a modern, bright, open concept living space that flows seamlessly into the FULLY RENOVATED KITCHEN - perfect for a big family & amazing for entertaining. Enjoy beautiful design features with a sophisticated modern feel, white wooden feature wall, bay windows, quartz counters, ceiling height shaker cabinets and a 9Ft kitchen island. The kitchen is complete with SS appliances, custom hutch/coffee bar, pot filler, & XL island with garbage pull outs, electrical outlets and plenty of seating. The upper floor features a large primary room with ensuite and 2 additional large bedrooms with deep closets, linen closet & a full bathroom with bathtub. The third/lower level offers a large family room with another wooden feature wall, a GAS/ WOOD BURNING FIREPLACE, and an additional bedroom + full bathroom. On this level you will find a back door leading to a covered sunroom with direct access to the rear double garage. The fourth/lower level comes developed with 2 large additional flex space rooms, which can be used as bedrooms, games room, offices, or storage. This level is also complete with a large storage/laundry room. ADDITIONAL UPGRADES INCLUDE: ALL NEW WINDOWS replaced in 2017, new furnace 2013, new hot water tank 2017 - by previous seller, New shingles on roof + torch down membrane on flat roof in April 2025. CLEAN - FRESH - VACANT & MOVE IN READY **** OPEN HOUSE SATURDAY MAY 10th, 11-1 PM****
Upcoming Open House
Property Details
Interior
Features
Main Floor
Living Room
15`0" x 14`4"Eat in Kitchen
21`7" x 11`7"Foyer
7`6" x 3`10"Sunroom/Solarium
10`0" x 9`5"Exterior
Features
Parking
Garage spaces 4
Garage type -
Other parking spaces 0
Total parking spaces 4
Property History
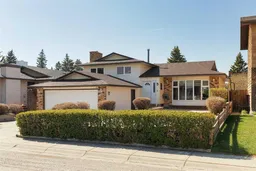 50
50
