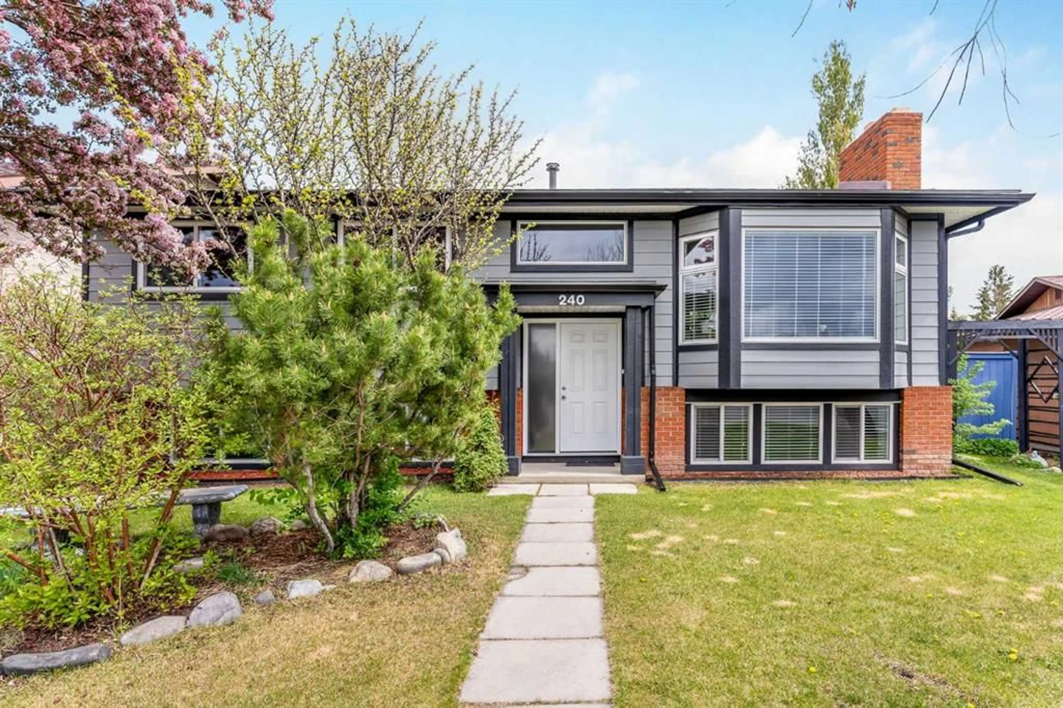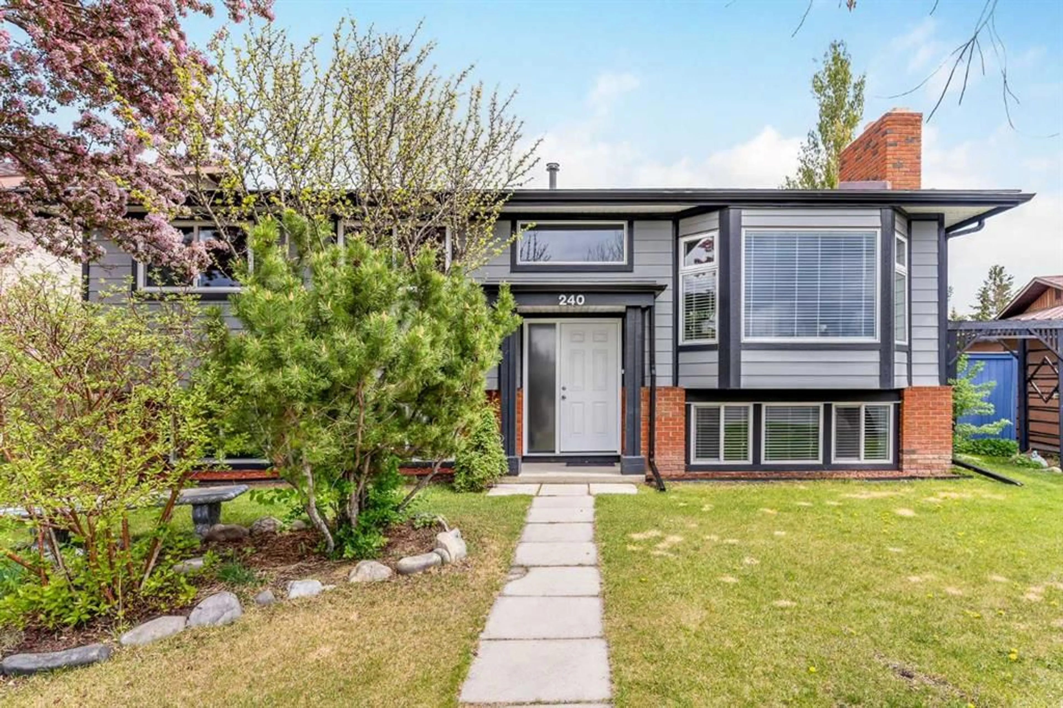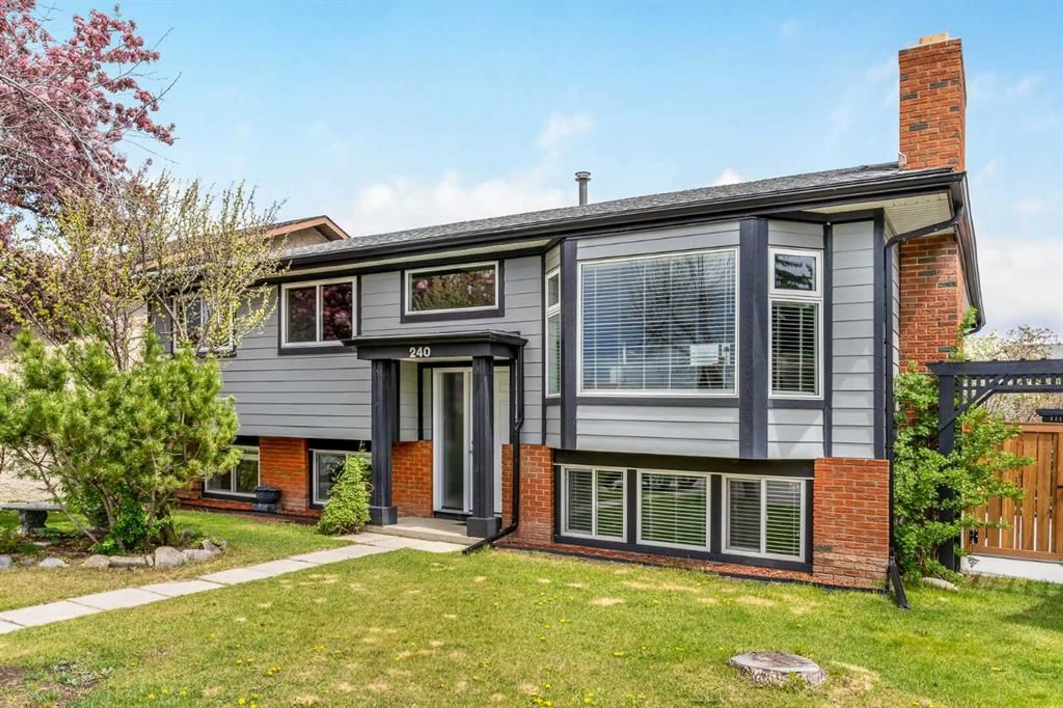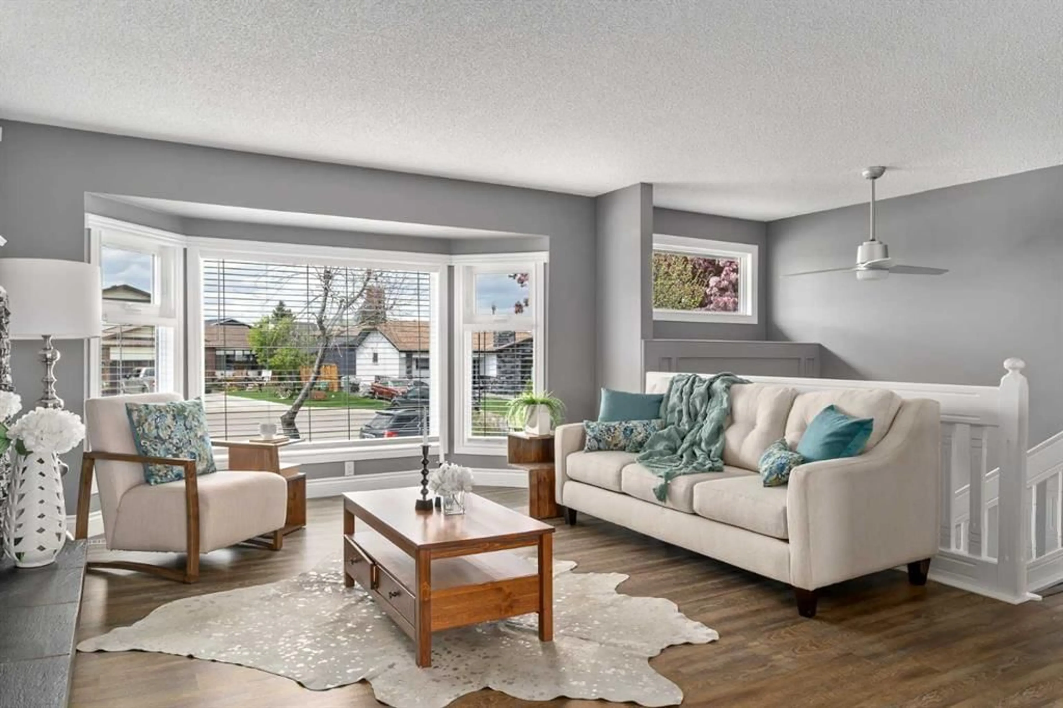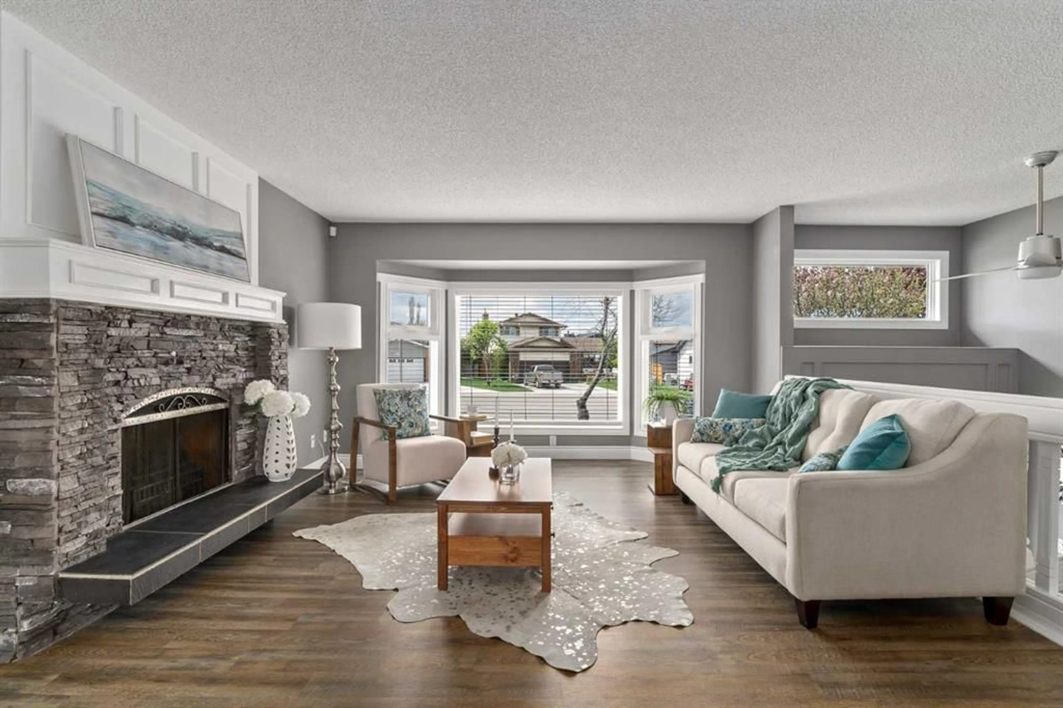240 Templebow Pl, Calgary, Alberta T1Y 5B3
Contact us about this property
Highlights
Estimated ValueThis is the price Wahi expects this property to sell for.
The calculation is powered by our Instant Home Value Estimate, which uses current market and property price trends to estimate your home’s value with a 90% accuracy rate.Not available
Price/Sqft$566/sqft
Est. Mortgage$3,006/mo
Tax Amount (2024)$3,210/yr
Days On Market3 days
Description
Welcome to this beautifully renovated bi-level home, perfectly located in a peaceful cul-de-sac. With quick possession available, you can move in and start enjoying this thoughtfully updated space right away. The main floor offers an open-concept layout with three spacious bedrooms, including a bright primary suite featuring a full 3-piece ensuite. The heart of the home is the chef’s kitchen, complete with a large entertaining island, stainless steel appliances, and ample storage — ideal for hosting and everyday living. Just off the kitchen, patio doors lead to a stunning cedar deck overlooking a tranquil backyard retreat. Enjoy the soothing sounds of a waterfall pond surrounded by a lush, low-maintenance perennial garden — your own private escape. Inside, a cozy wood-burning fireplace creates the perfect ambiance for cooler evenings. Downstairs, the fully finished walkout basement features a convenient mudroom for when you come in from the garage, two additional bedrooms, a full bathroom, and a second wood-burning fireplace that adds warmth and charm. This level opens directly into the backyard, offering even more living space and flexibility for guests or family. A double insulated and heated garage is accessible from the paved alley and includes a charming 4 season sunroom. Exterior hardie board siding installed in 2023, roof 2018, garage roof 2025. Dont miss out on this great opportunity to call this house home, book a showing today!
Property Details
Interior
Features
Main Floor
3pc Ensuite bath
6`0" x 7`11"4pc Bathroom
8`0" x 7`11"Bedroom
12`2" x 8`8"Bedroom
12`2" x 9`3"Exterior
Features
Parking
Garage spaces 2
Garage type -
Other parking spaces 0
Total parking spaces 2
Property History
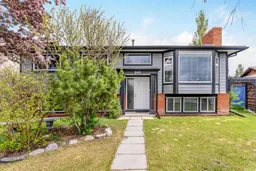 44
44
