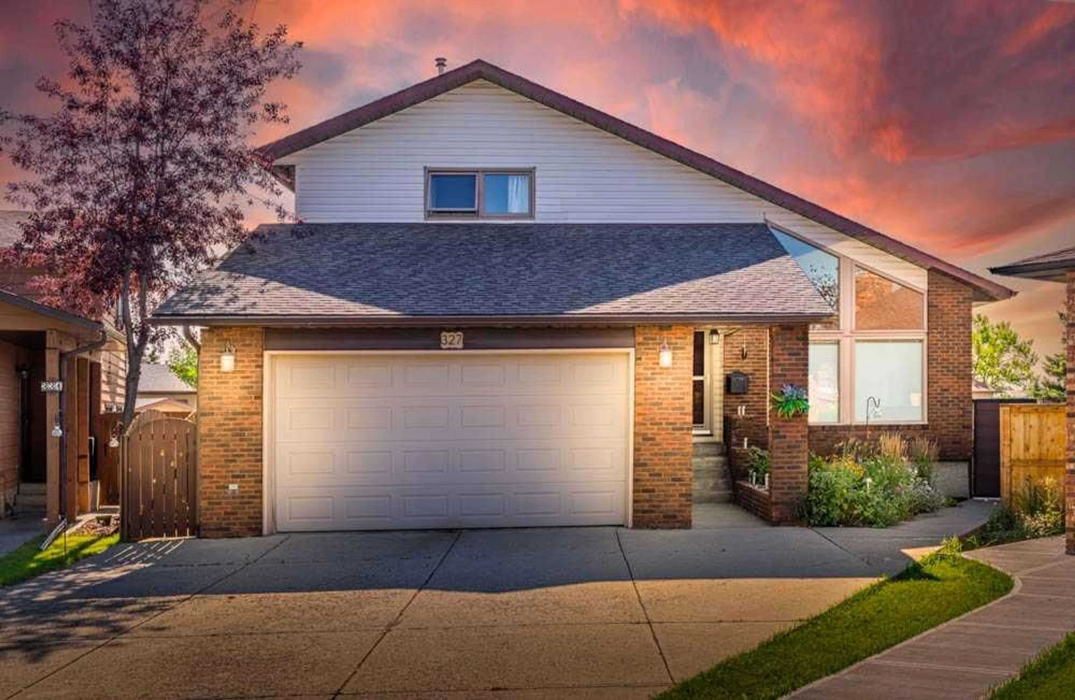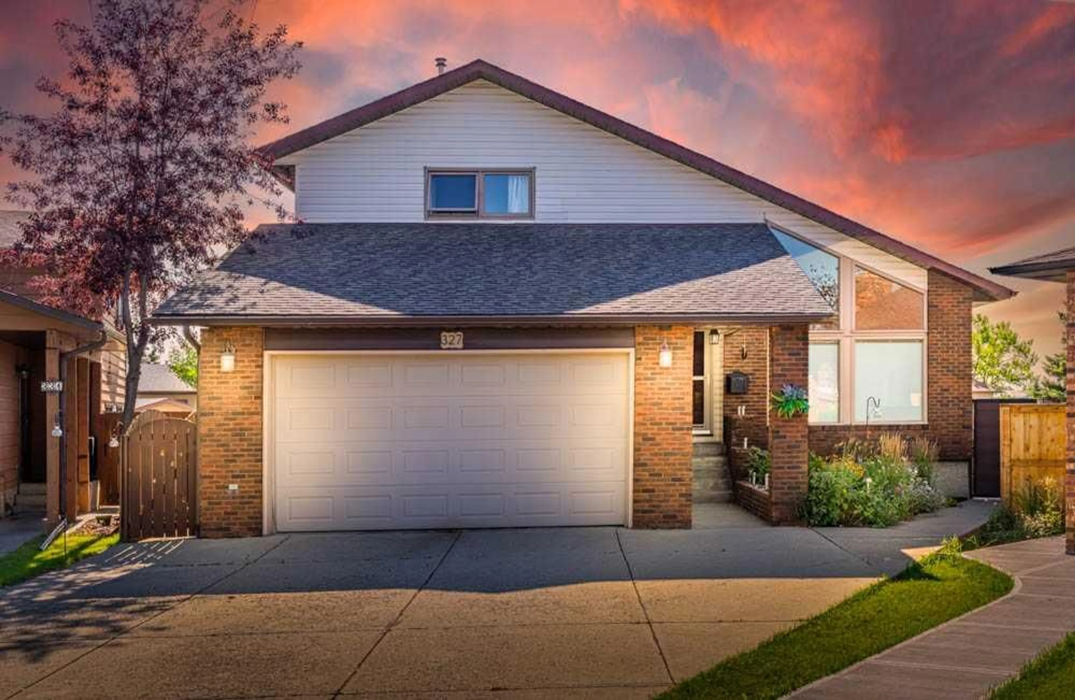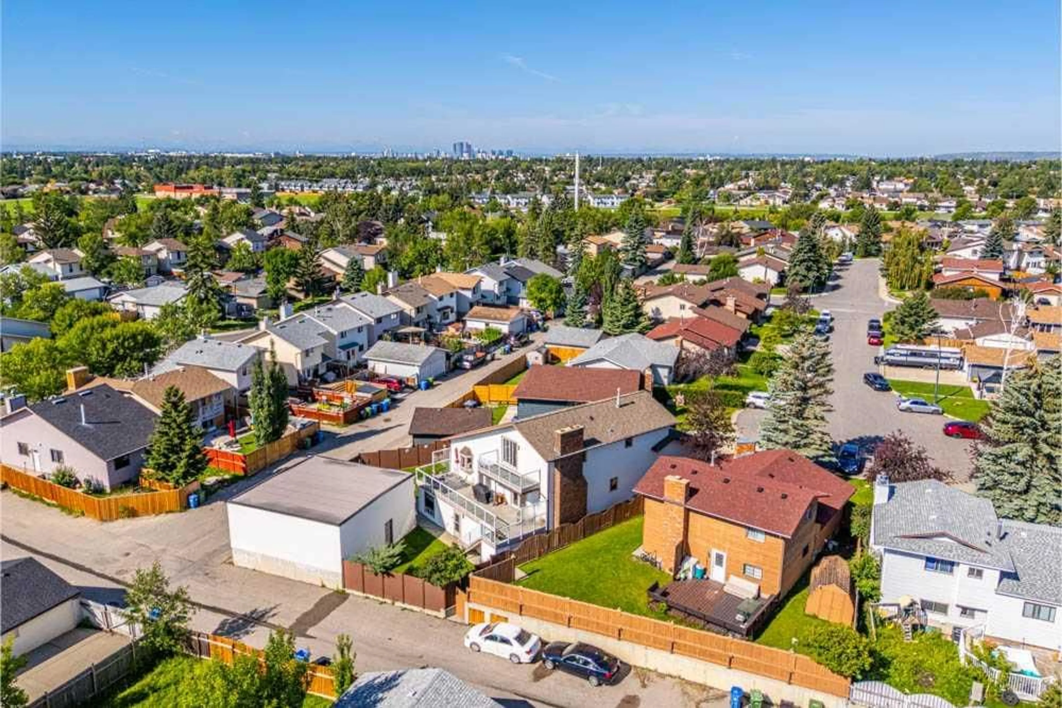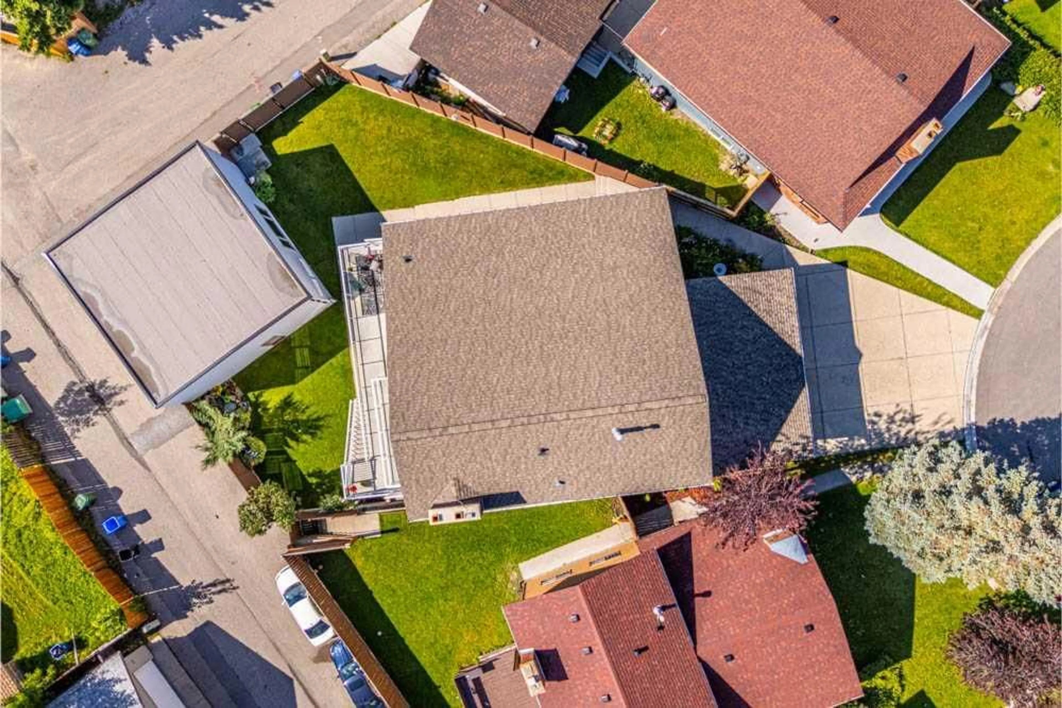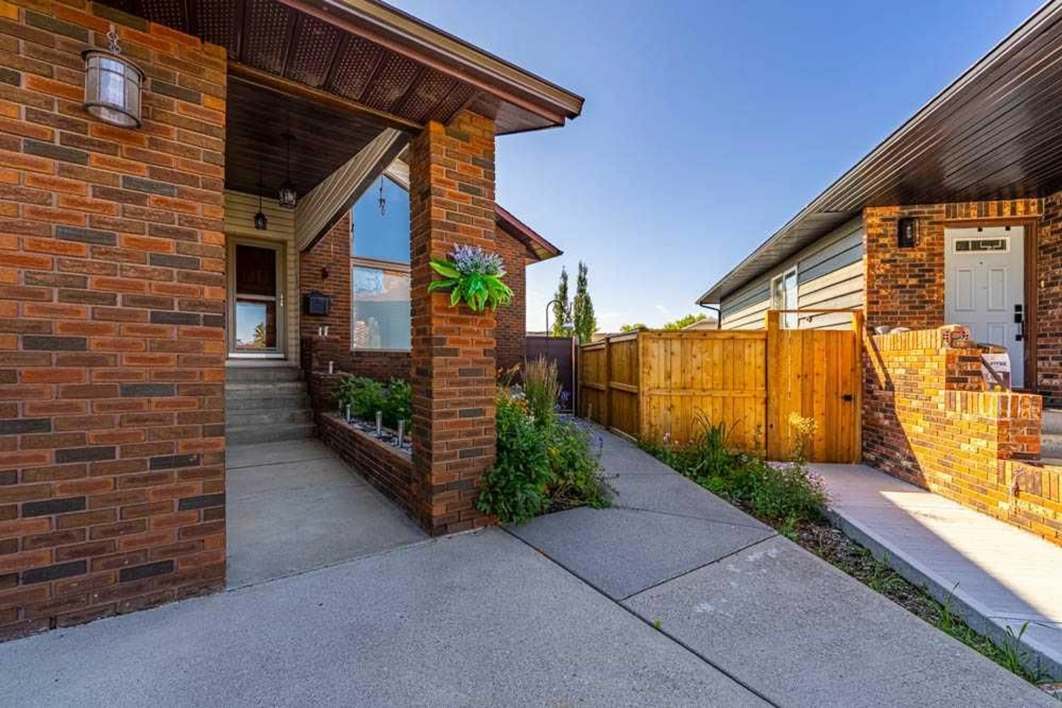327 Templevale Pl, Calgary, Alberta T1Y 4V8
Contact us about this property
Highlights
Estimated valueThis is the price Wahi expects this property to sell for.
The calculation is powered by our Instant Home Value Estimate, which uses current market and property price trends to estimate your home’s value with a 90% accuracy rate.Not available
Price/Sqft$313/sqft
Monthly cost
Open Calculator
Description
Welcome to this beautifully maintained 2-storey split, perfectly situated in a quiet cul-de-sac, blending timeless craftsmanship with thoughtful updates. From the moment you step inside, you’re greeted by soaring vaulted ceilings, oversized windows flooding the home with natural light, and a grand curved staircase that makes a striking first impression. With over 4,700 sq.ft. of total living space, this home offers room for everyone. The main level features 2 generous bedrooms upstairs, including a primary suite with an ensuite and walk-in closet, as well as a convenient main floor laundry room. The fully finished walkout basement adds incredible versatility, offering 3 massive bedrooms, a large office/flex room that could easily be converted into a 6th bedroom, a massive storage room or potential wine cellar, and a cozy fireplace in the spacious family room with direct access to the backyard. The spacious living and dining areas are perfect for both everyday living and entertaining, offering warm hardwood floors, an open layout, and a seamless flow into the heart of the home – the kitchen. Recently refreshed, the chef’s kitchen shines with elegant cabinetry, quartz countertops, stainless steel appliances, under-cabinet lighting, and an abundance of prep space. From here, step out onto the large balcony. Ideal for summer barbecues, morning coffee, or simply enjoying the view. The main floor family room features a wood-burning fireplace, creating the perfect spot to unwind on cooler evenings. Upstairs, you’ll also find a private balcony with glass railing. The perfect place to relax and watch the sunset! For the car enthusiast, hobbyist, or those needing serious storage, this property is a rare find – featuring both an attached double front garage and a detached oversized 28' x 28' double garage/workshop complete with a hoist, 12' doors, and soaring 16' ceilings. Outside, enjoy a beautiful pond with fountain in the backyard, fully enclosed by a low-maintenance composite fence for privacy. The home is also equipped with metal-clad windows, adding durability and curb appeal. Tucked away on a peaceful cul-de-sac yet close to parks, schools, shopping, and easy transit access, this home delivers the space, functionality, and extras you’ve been dreaming about. This is more than a home – it’s a lifestyle. Don’t miss your chance to own this one-of-a-kind property – book your private showing today!
Property Details
Interior
Features
Main Floor
Foyer
9`11" x 5`10"Kitchen
18`11" x 9`10"Dining Room
11`9" x 11`6"Living Room
14`5" x 14`9"Exterior
Features
Parking
Garage spaces 4
Garage type -
Other parking spaces 2
Total parking spaces 6
Property History
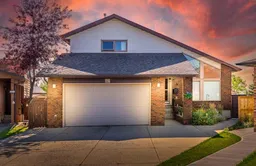 50
50
