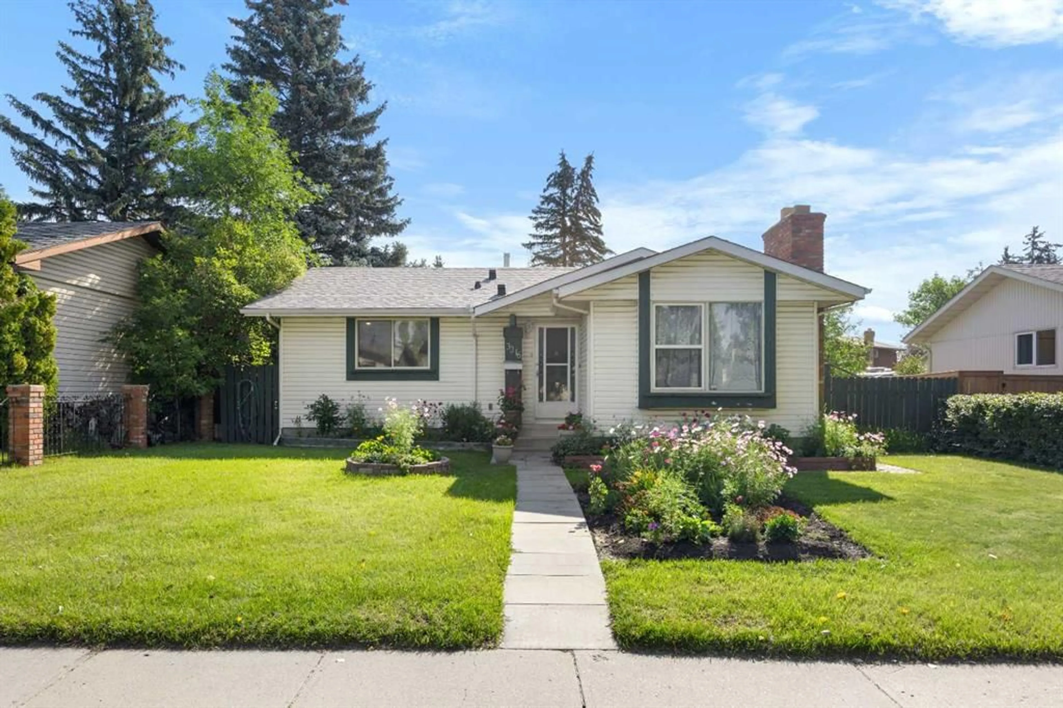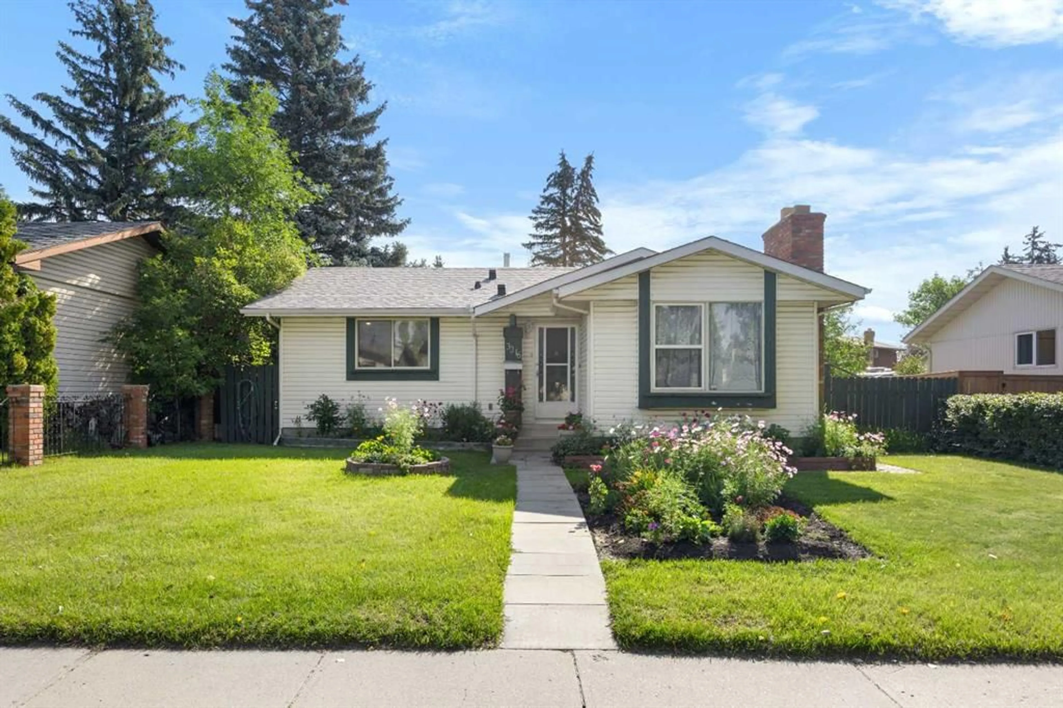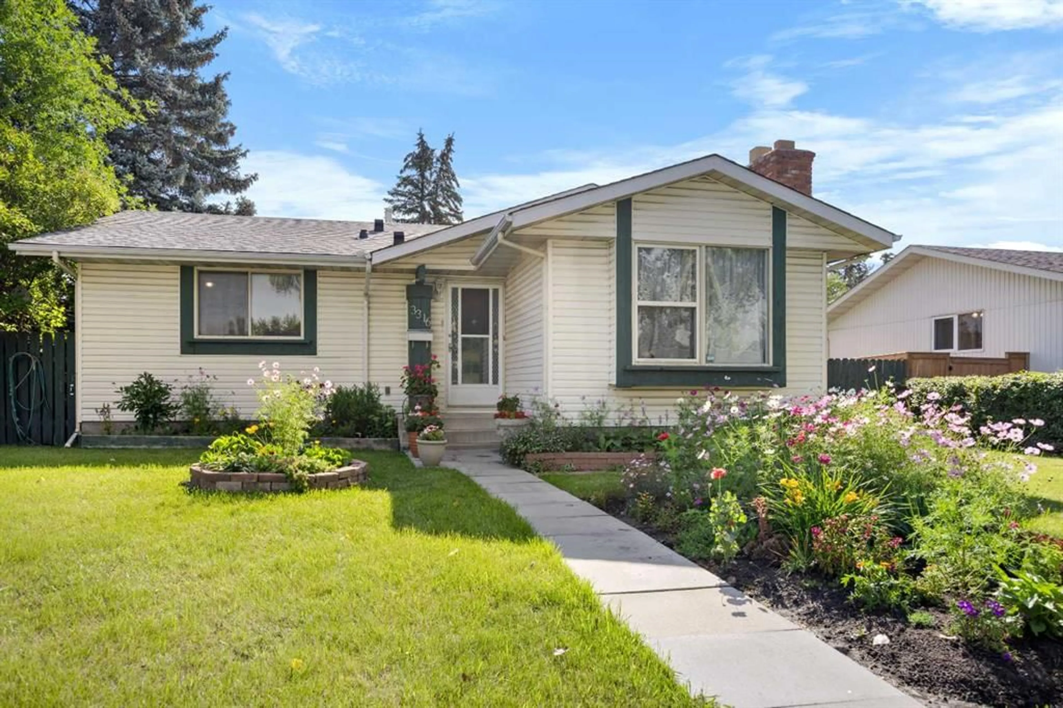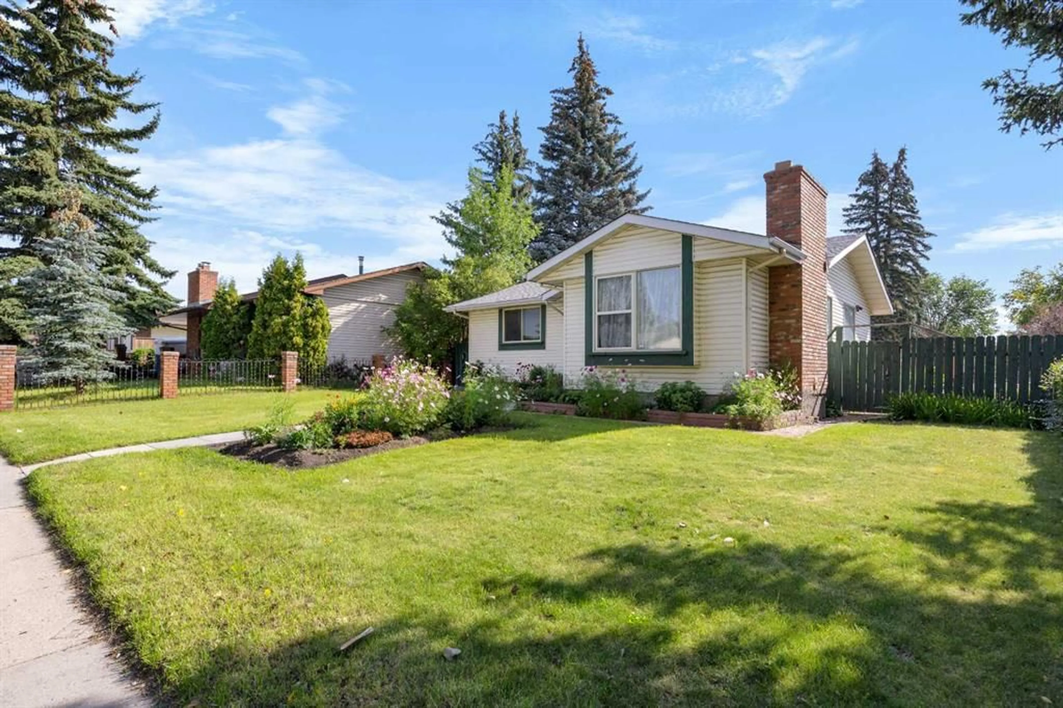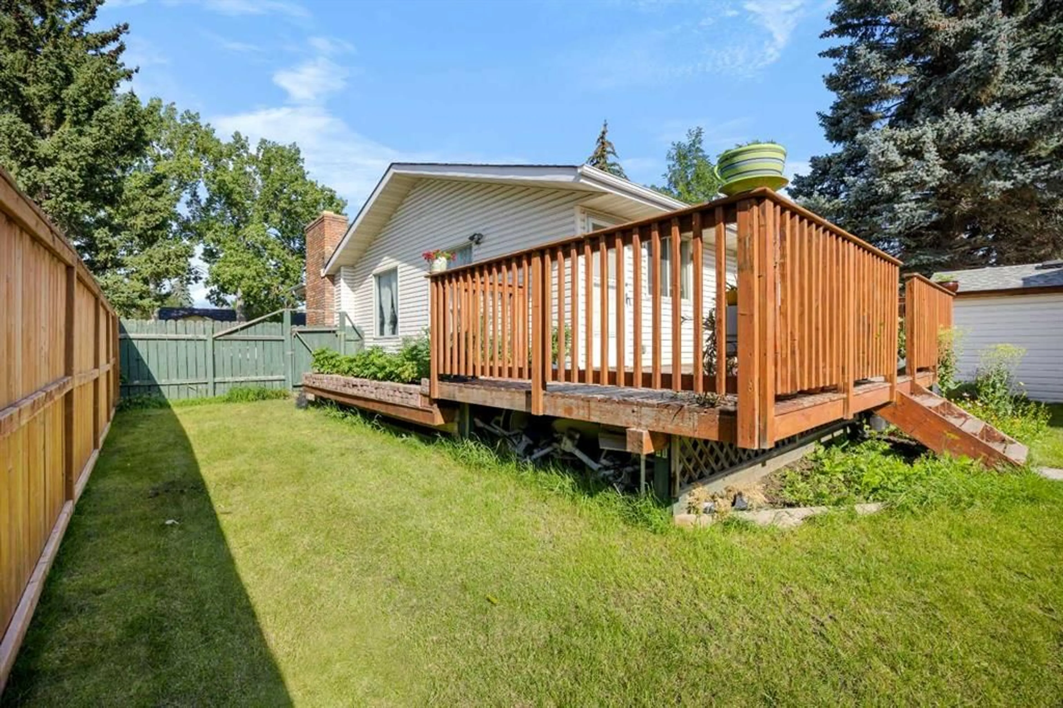3316 60 St, Calgary, Alberta T1Y 3S9
Contact us about this property
Highlights
Estimated valueThis is the price Wahi expects this property to sell for.
The calculation is powered by our Instant Home Value Estimate, which uses current market and property price trends to estimate your home’s value with a 90% accuracy rate.Not available
Price/Sqft$481/sqft
Monthly cost
Open Calculator
Description
Spacious 3+1 Bedroom Bungalow with East-Facing Backyard & Prime Location. This inviting fully finished bungalow offers over 2,000 sqft of living space, ideally located within walking distance to Guy Weadick School and Annie Foote School, and close to 32 Avenue’s vibrant shopping and dining district. The main level features a spacious Living Room with a cozy wood-burning Fireplace and an adjacent Dining Room perfect for family meals. The well-sized Kitchen includes a bright Eating Area Three Bedrooms complete this level, including a generous Primary Bedroom with a 2-piece Ensuite, two additional good-sized Bedrooms, and a 4-piece Bath with Quartz Countertops. Step out from the Kitchen onto the full-width deck overlooking the beautifully landscaped, east-facing backyard. This outdoor space extends the living area and offers abundant garden space—a gardener’s paradise—perfect for gatherings and family enjoyment. The backyard also features backlane access, an oversized double detached garage (heated, as is), and an extra storage room built next to the garage for all your storage needs. The fully finished Basement boasts a large Family Room with a second wood-burning Fireplace and flexible space for an Office or Recreation Area, plus a 4th Bedroom and a 4-piece Bathroom. Located in a convenient and well-connected area, this home offers easy access to major roads, making daily commutes and errands simple and stress-free. Don’t miss this exceptional opportunity to own a spacious bungalow in a prime location — a perfect place to call home.
Property Details
Interior
Features
Main Floor
Living Room
12`0" x 12`0"Dining Room
11`0" x 9`1"Kitchen With Eating Area
14`3" x 11`11"Bedroom - Primary
12`7" x 12`0"Exterior
Features
Parking
Garage spaces 2
Garage type -
Other parking spaces 0
Total parking spaces 2
Property History
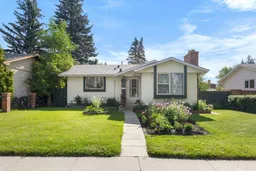 43
43
