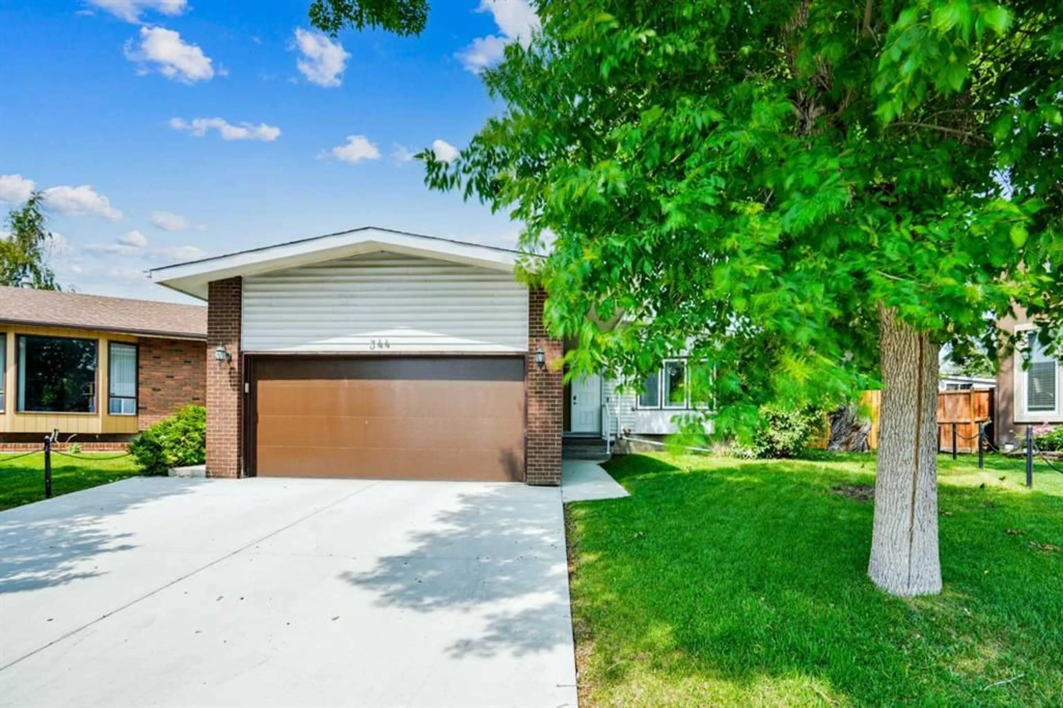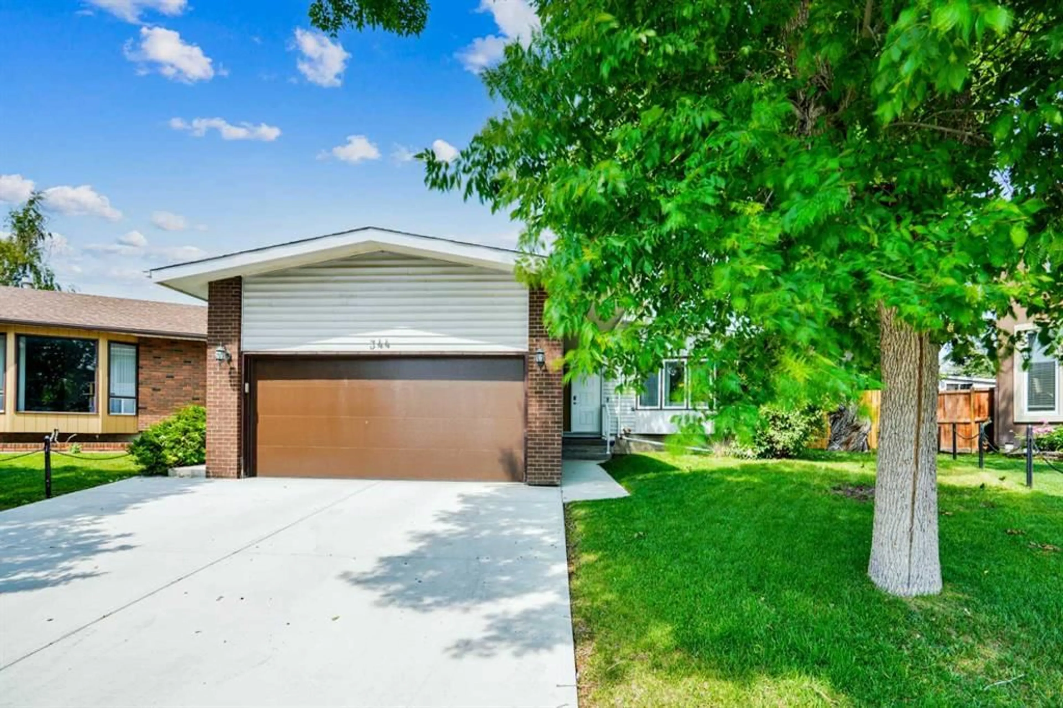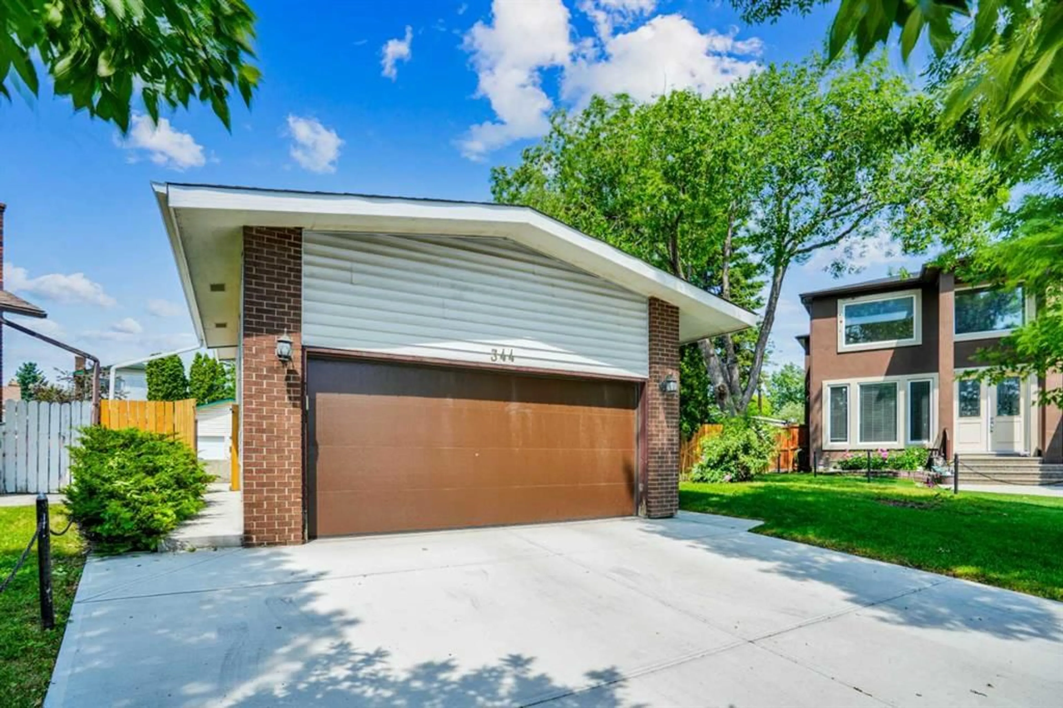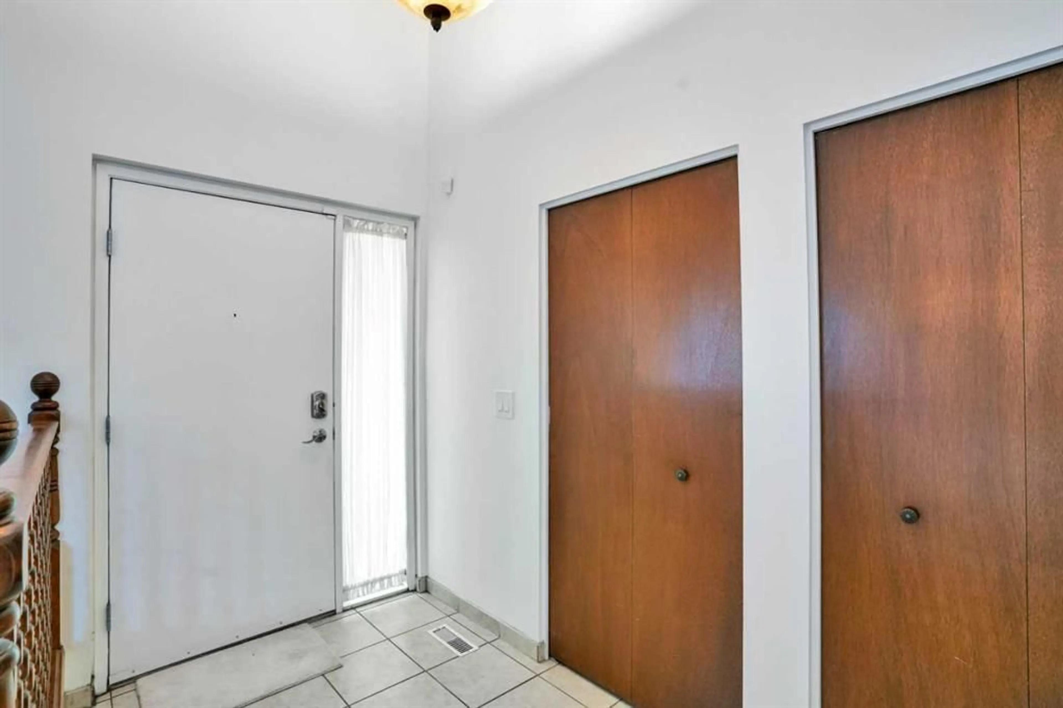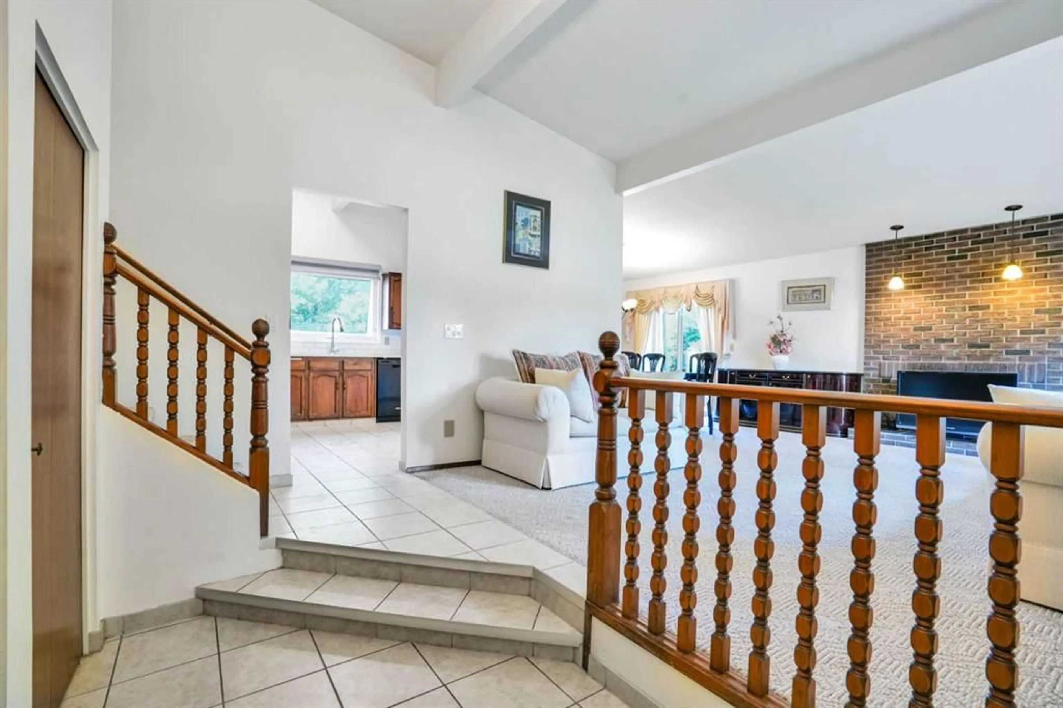344 Templeside Cir, Calgary, Alberta T1Y 3L9
Contact us about this property
Highlights
Estimated valueThis is the price Wahi expects this property to sell for.
The calculation is powered by our Instant Home Value Estimate, which uses current market and property price trends to estimate your home’s value with a 90% accuracy rate.Not available
Price/Sqft$490/sqft
Monthly cost
Open Calculator
Description
Nestled in the heart of Temple's established and welcoming neighborhood, this beautifully maintained home offers the perfect blend of thoughtful updates and timeless value. Step inside and immediately feel at ease with major upgrades already completed for your peace of mind—including a new roof, water tank, and garage door, all in 2023. The furnace, updated in 2019, ensures comfort through Calgary’s coldest winters, while the brand-new fence (May 2025) adds charm and privacy to your spacious backyard. The kitchen features elegant granite counters (2022) and a built-in microwave above the range, ideal for everyday convenience. Fresh paint throughout the dining, kitchen, and living room (2024) creates a bright and inviting atmosphere, enhanced by large bay windows and an abundance of natural light. Additional improvements include leaf filters (2023), fascia and eavestrough replacements (2021), and a newly redone driveway (August 2023). With a parking pad in the back, solid bones, and a layout full of potential, this move-in-ready gem is close to schools, shopping, and all essential amenities—offering both immediate comfort and long-term value. Book your showing today, as you do not want to miss out on this opportunity!
Property Details
Interior
Features
Basement Floor
Game Room
13`11" x 22`10"Furnace/Utility Room
9`11" x 11`2"2pc Bathroom
4`10" x 6`10"Bedroom
13`5" x 17`10"Exterior
Parking
Garage spaces 2
Garage type -
Other parking spaces 3
Total parking spaces 5
Property History
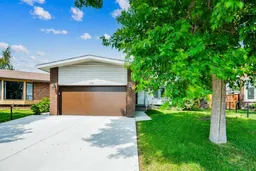 48
48
