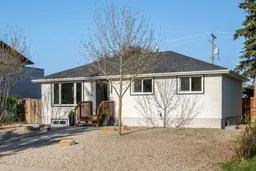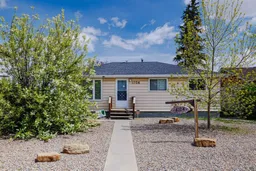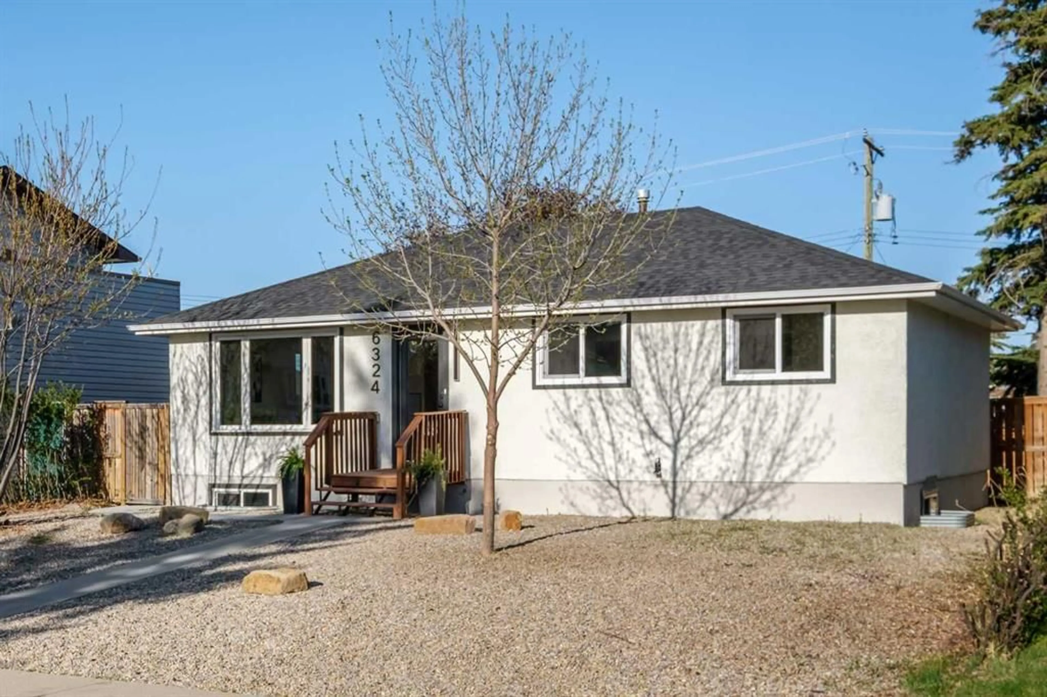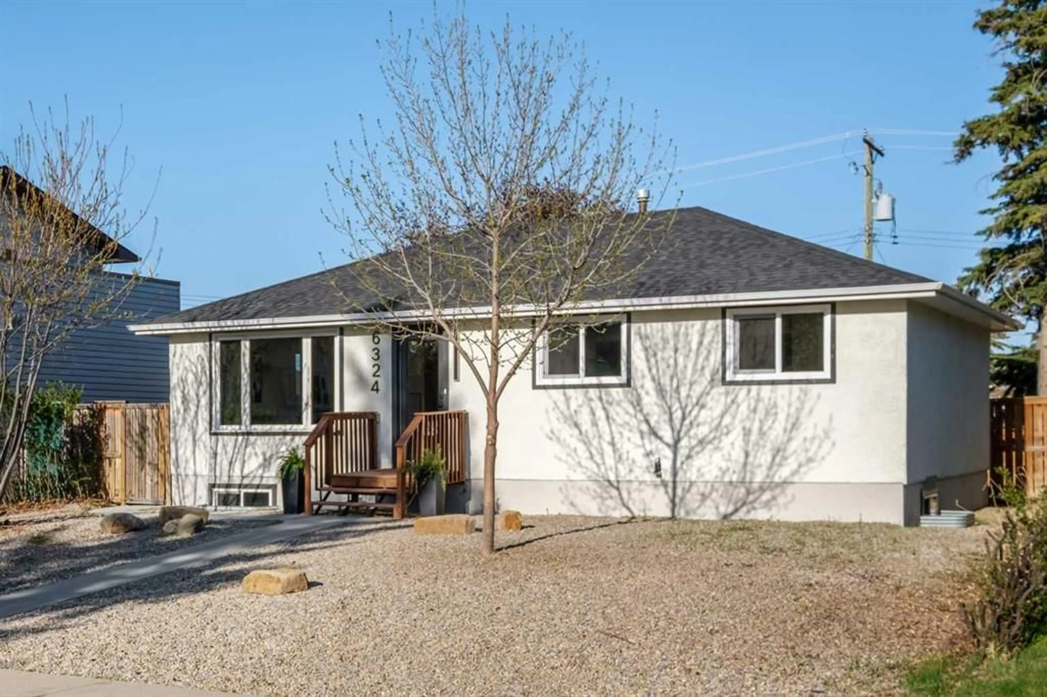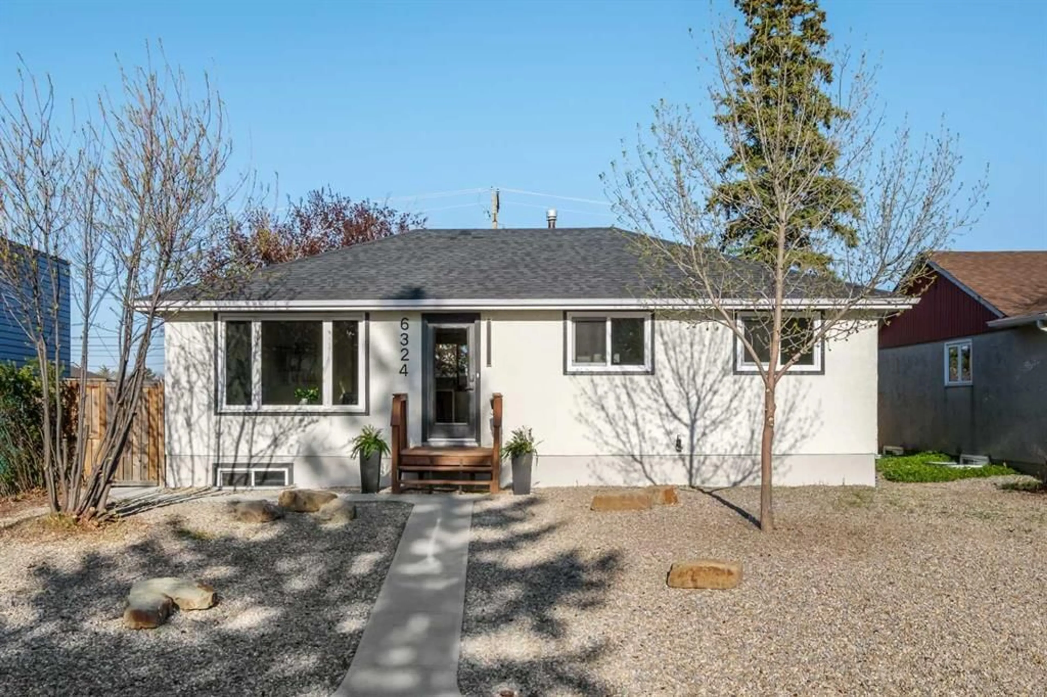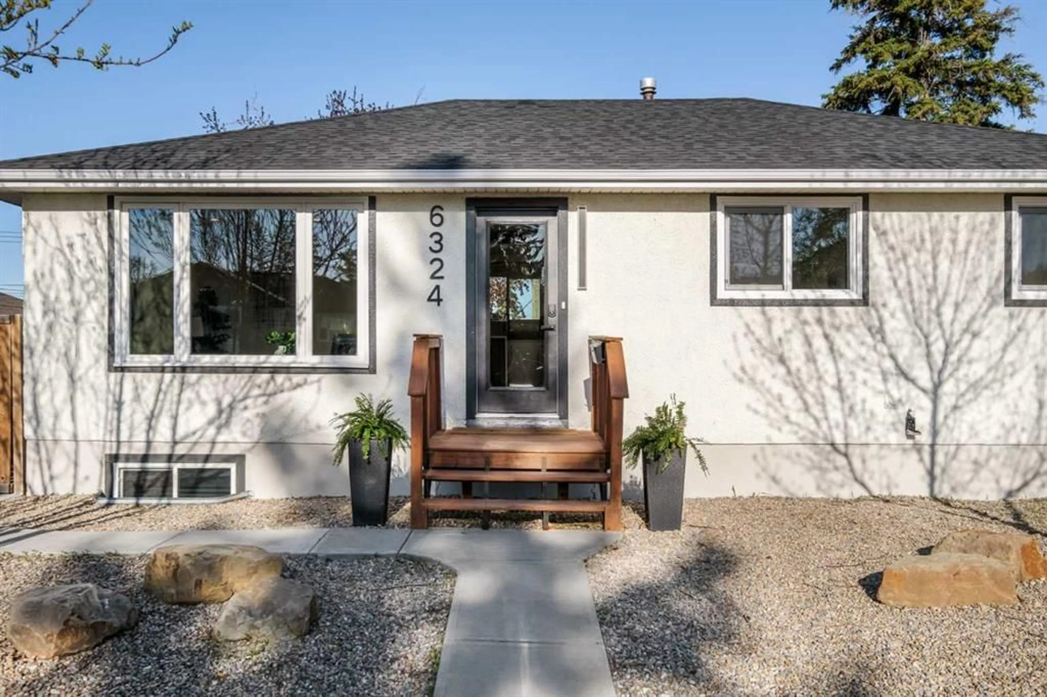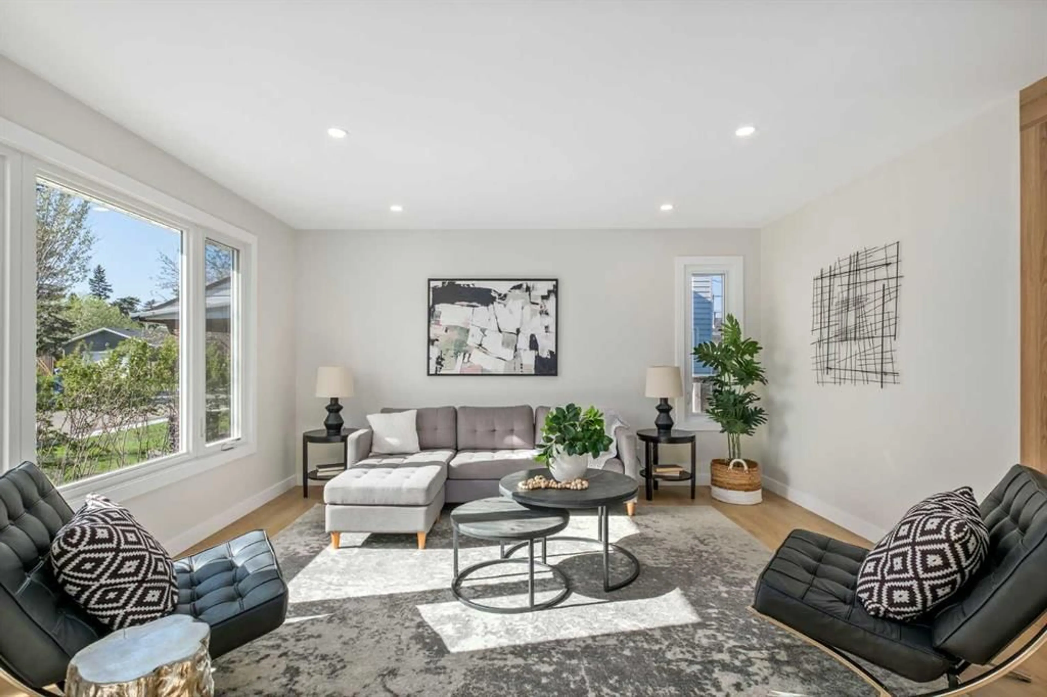6324 Travois Cres, Calgary, Alberta T2K 3S7
Contact us about this property
Highlights
Estimated valueThis is the price Wahi expects this property to sell for.
The calculation is powered by our Instant Home Value Estimate, which uses current market and property price trends to estimate your home’s value with a 90% accuracy rate.Not available
Price/Sqft$653/sqft
Monthly cost
Open Calculator
Description
Modern, Stylish & Move-In Ready—Your Perfect Family Home in Thorncliffe! Welcome to this beautifully renovated gem nestled in the heart of Thorncliffe—offering the perfect balance of style, comfort, and convenience! Just minutes from schools, shopping, parks, and downtown, this home is designed for modern family living.Step inside to discover a bright and inviting space, thoughtfully updated with designer touches and an open-concept flow. Upstairs, three sunlit bedrooms provide cozy retreats, while the spacious lower-level fourth bedroom is ideal for guests, a teen hangout, or a home office. Natural light pours through brand-new energy-efficient windows, giving the entire home a warm, welcoming glow.At the heart of it all is a sleek, contemporary kitchen featuring ample cabinetry, generous counter space, and a large center island—perfect for family meals, casual conversations, and entertaining. Patio doors lead seamlessly to the backyard, opening onto a brand-new concrete patio—your go-to spot for BBQs and outdoor gatherings.Storage is never an issue, with plenty of space throughout and an oversized heated garage that can accommodate vehicles, tools, or even a workshop. Designed with both functionality and elegance in mind, this home is the perfect place to make lasting memories. Don’t miss out—schedule your private showing today with yours favourite realtor! This stunning home won’t stay on the market for long.
Property Details
Interior
Features
Main Floor
4pc Bathroom
10`6" x 5`0"Bedroom
10`11" x 10`0"Bedroom
10`11" x 8`0"Dining Room
10`6" x 8`11"Exterior
Features
Parking
Garage spaces 2
Garage type -
Other parking spaces 0
Total parking spaces 2
Property History
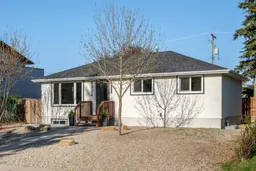 40
40