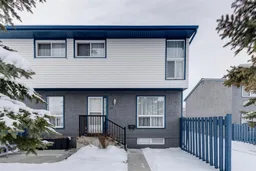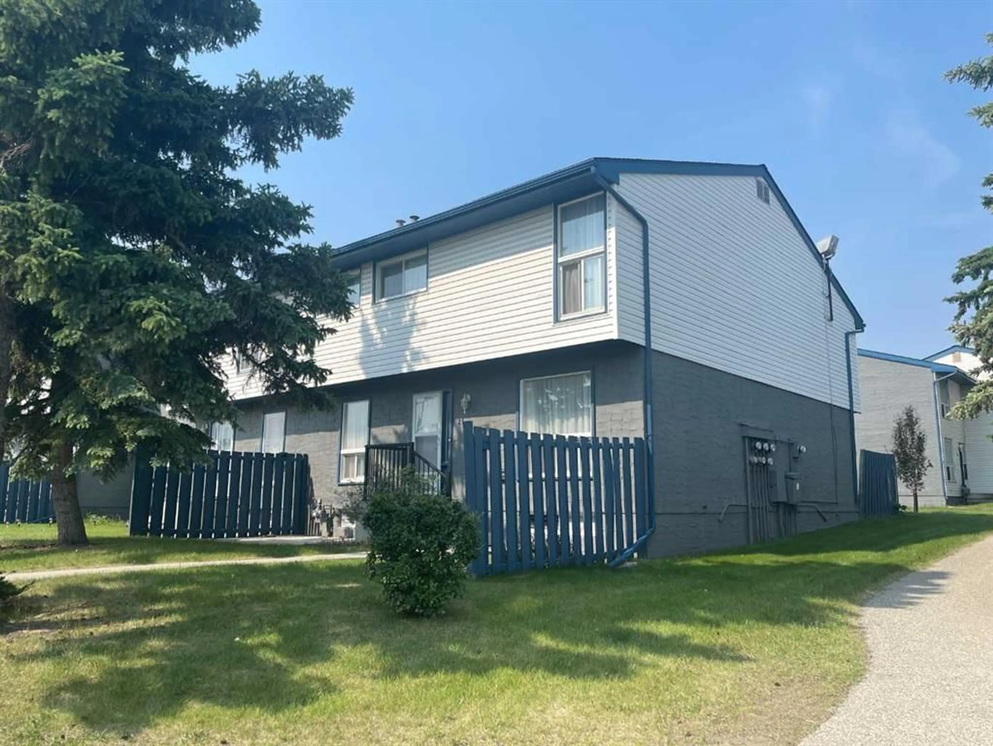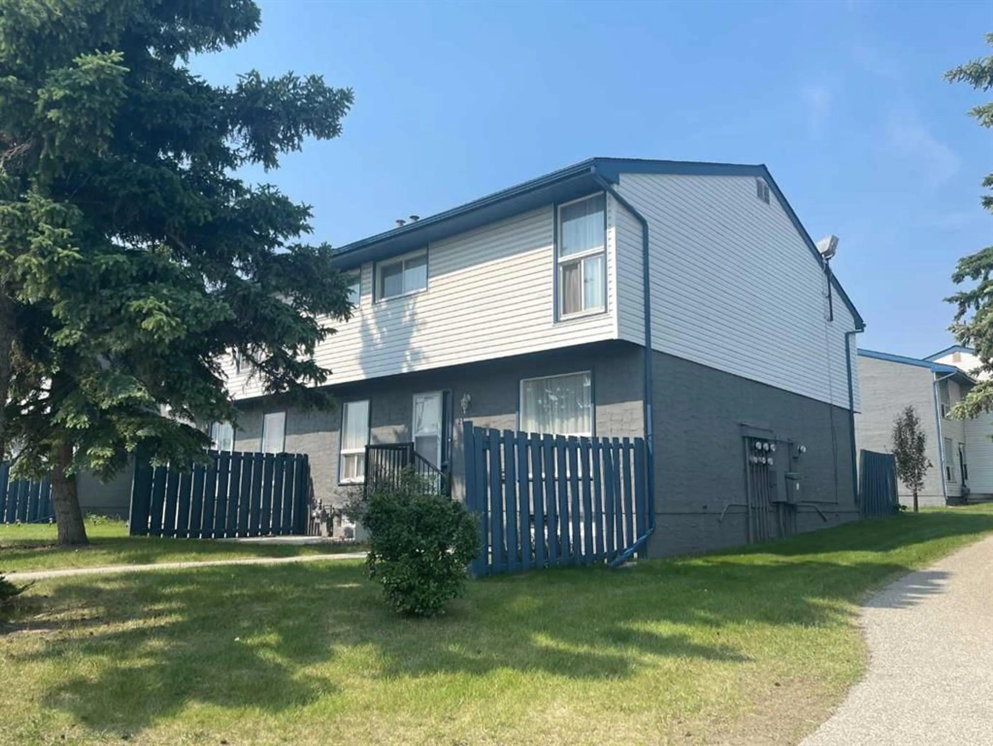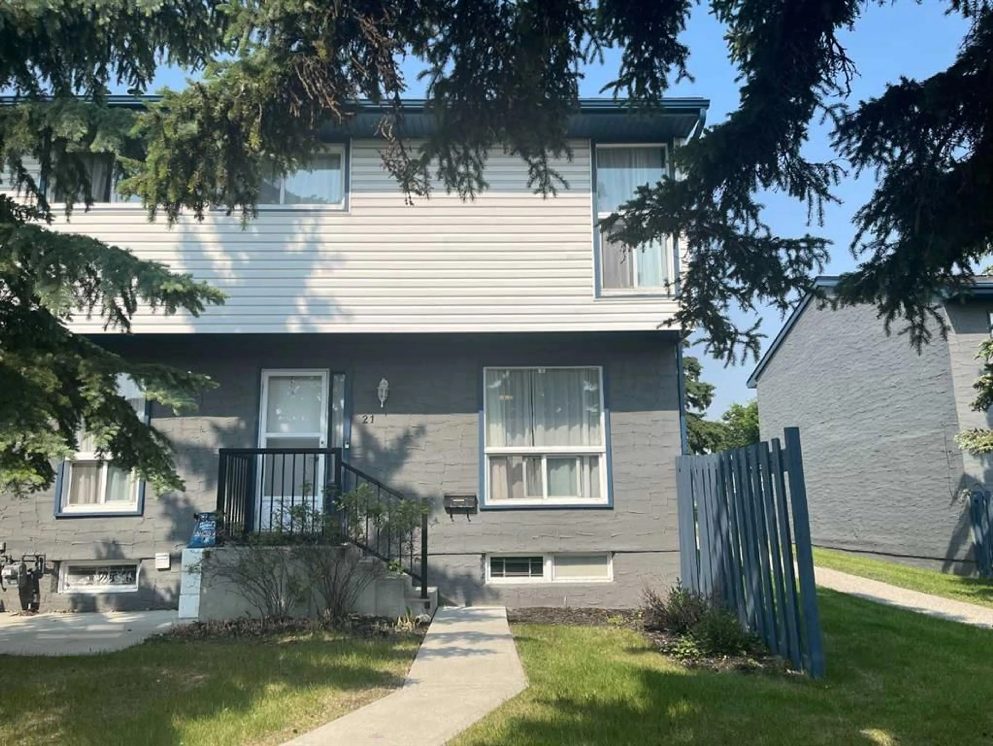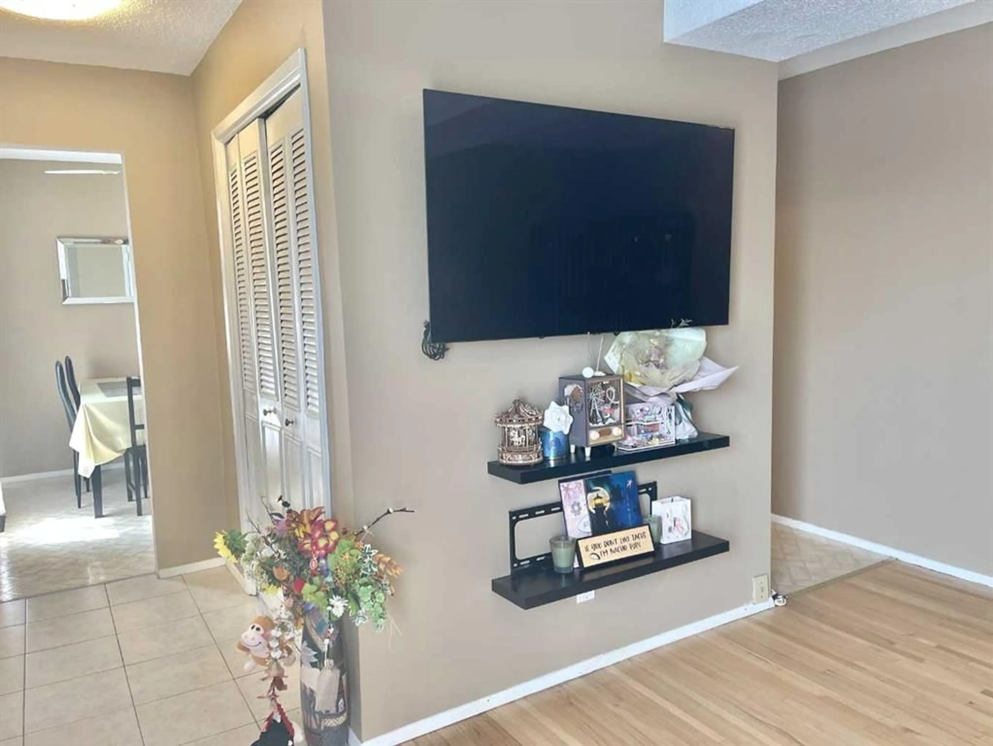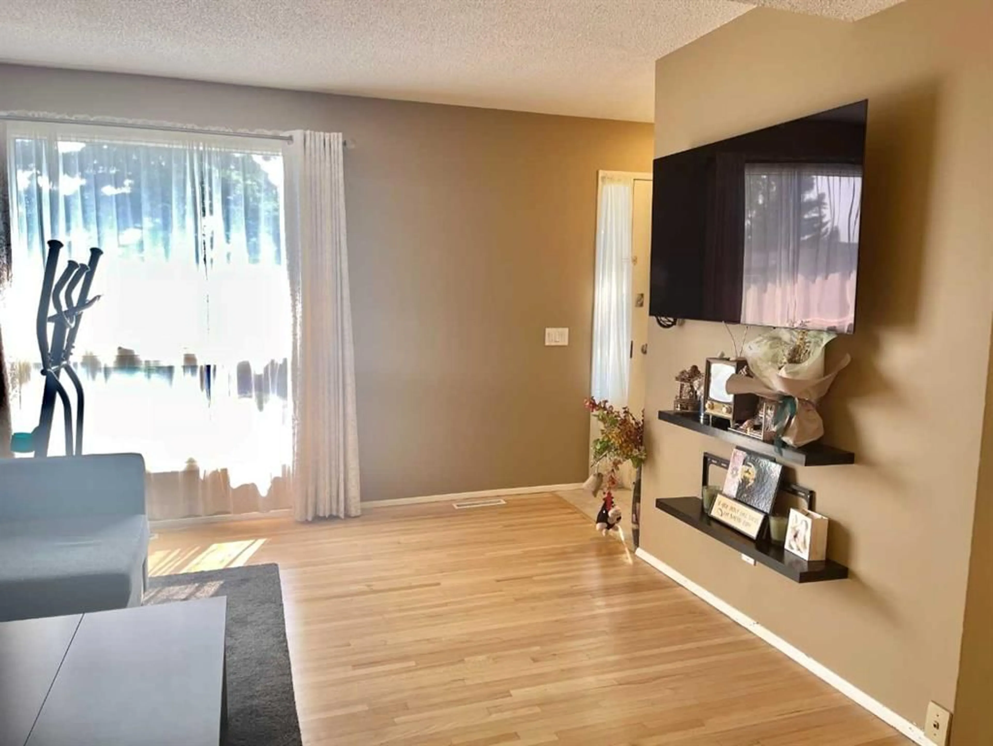6440 4 St #21, Calgary, Alberta T2K1B8
Contact us about this property
Highlights
Estimated ValueThis is the price Wahi expects this property to sell for.
The calculation is powered by our Instant Home Value Estimate, which uses current market and property price trends to estimate your home’s value with a 90% accuracy rate.Not available
Price/Sqft$326/sqft
Est. Mortgage$1,439/mo
Maintenance fees$406/mo
Tax Amount (2025)$2,126/yr
Days On Market16 days
Description
Welcome this pristinely maintained end-unit townhome at Huntcliffe Gardens. This house combines charm, warmth, and modern upgrades. From the moment you arrive, the inviting curb appeal and cozy concrete patio set the stage for a lifestyle filled with comfort and connection. Step inside to find sunlight pouring through the front windows, dancing across beautifully refinished hardwood floors and illuminating a spacious living room — perfect for both quiet mornings and lively gatherings. The heart of the home is the upgraded kitchen, featuring sleek stainless steel appliances and a stunning new quartz countertop. Whether you're cooking a favorite meal or hosting friends in the open-concept dining area, the space feels effortlessly connected while still offering a sense of individual purpose in each room. Upstairs, the expansive primary bedroom is a true retreat, complete with double closets and plenty of room to relax. Two additional generously sized bedrooms and a full bathroom provide comfort for family, guests, or a home office setup. Downstairs, the unfinished basement offers endless potential — design your dream gym, studio, or recreation space! Modern living is made easy with smart thermostat control right from your phone. And outside your door, experience the lifestyle Calgarians love — walk your dog in nearby off-leash parks, explore the beauty of Nose Hill Park, or enjoy the convenience of top-rated schools, recreation centers, shops, and excellent transit connections. With quick access to Deerfoot Trail, 14th Street, and 64th Avenue, commuting is a breeze. Come to discover a place that feels like home. Add this gem to your must-see list today!
Property Details
Interior
Features
Main Floor
Living Room
16`8" x 12`8"Kitchen
9`6" x 9`0"Dining Room
9`0" x 7`5"2pc Bathroom
0`0" x 0`0"Exterior
Features
Parking
Garage spaces -
Garage type -
Total parking spaces 1
Property History
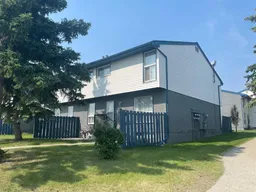 22
22