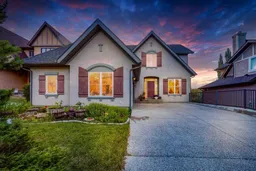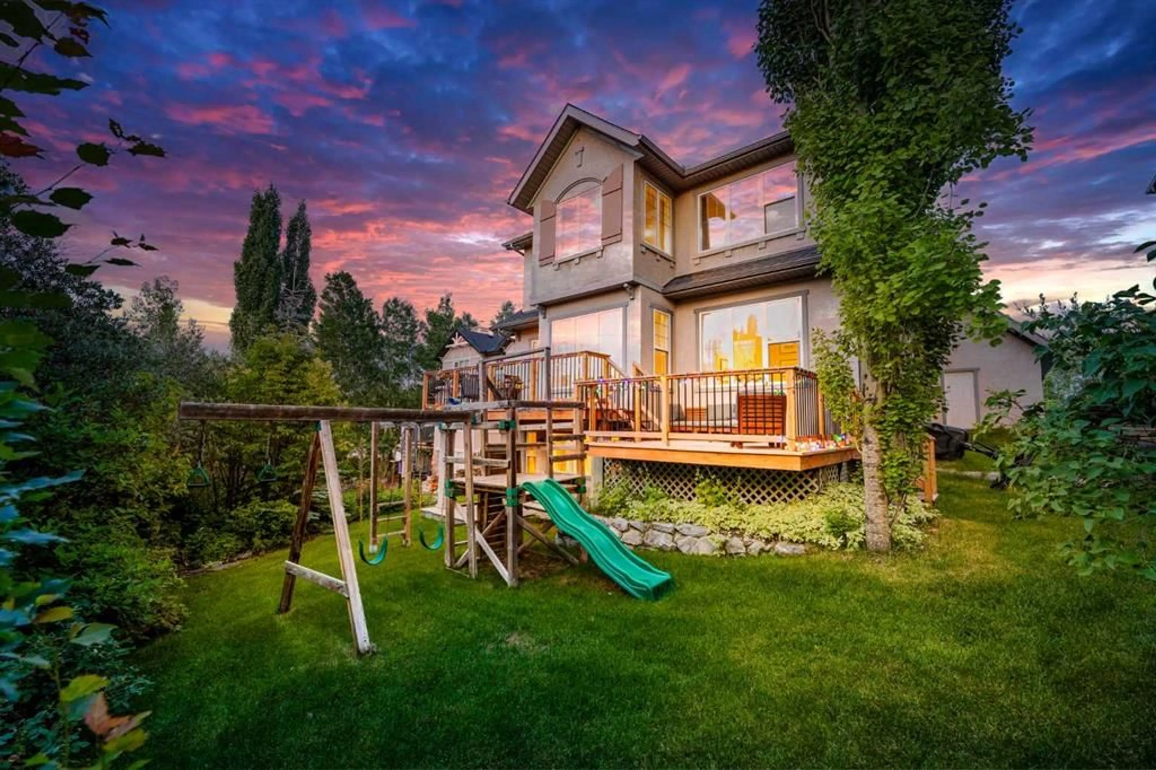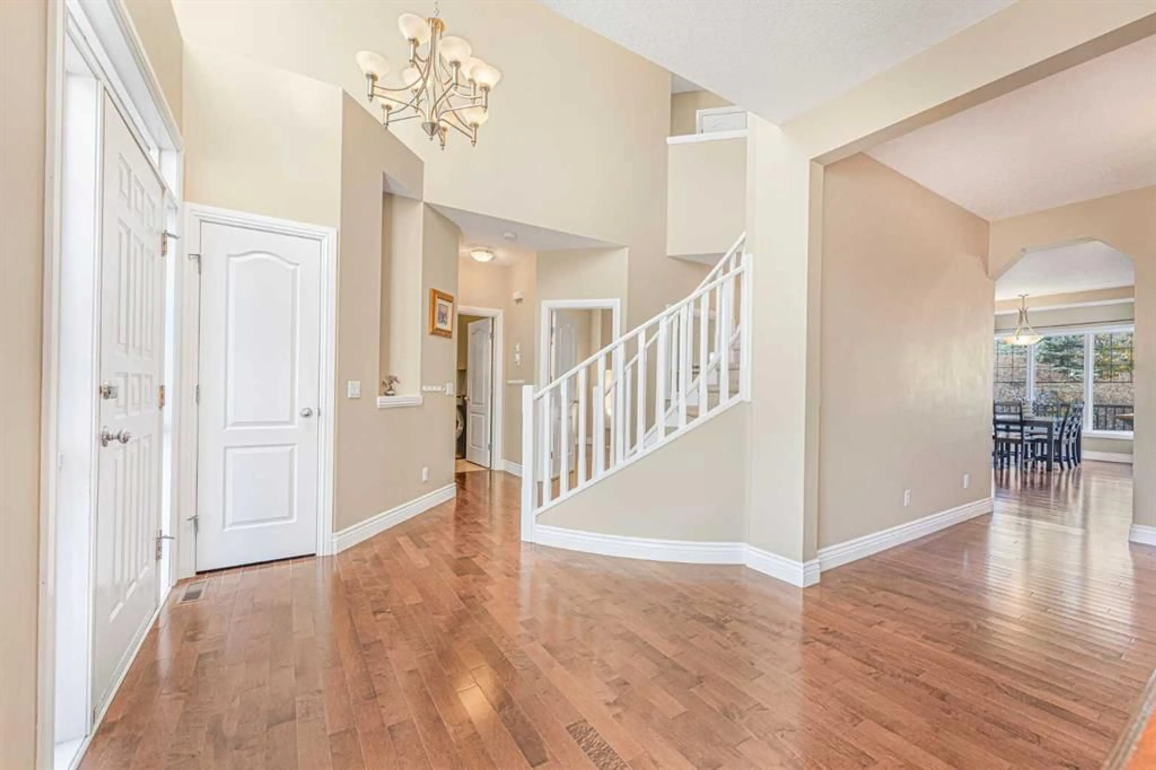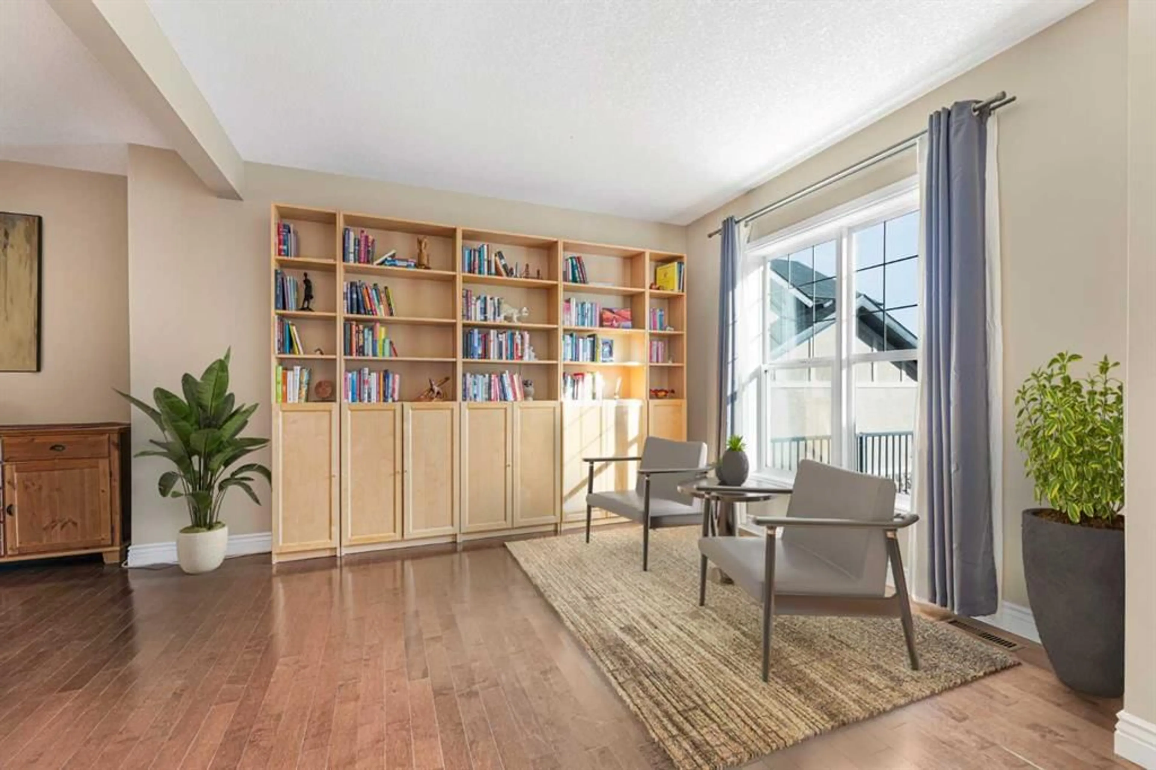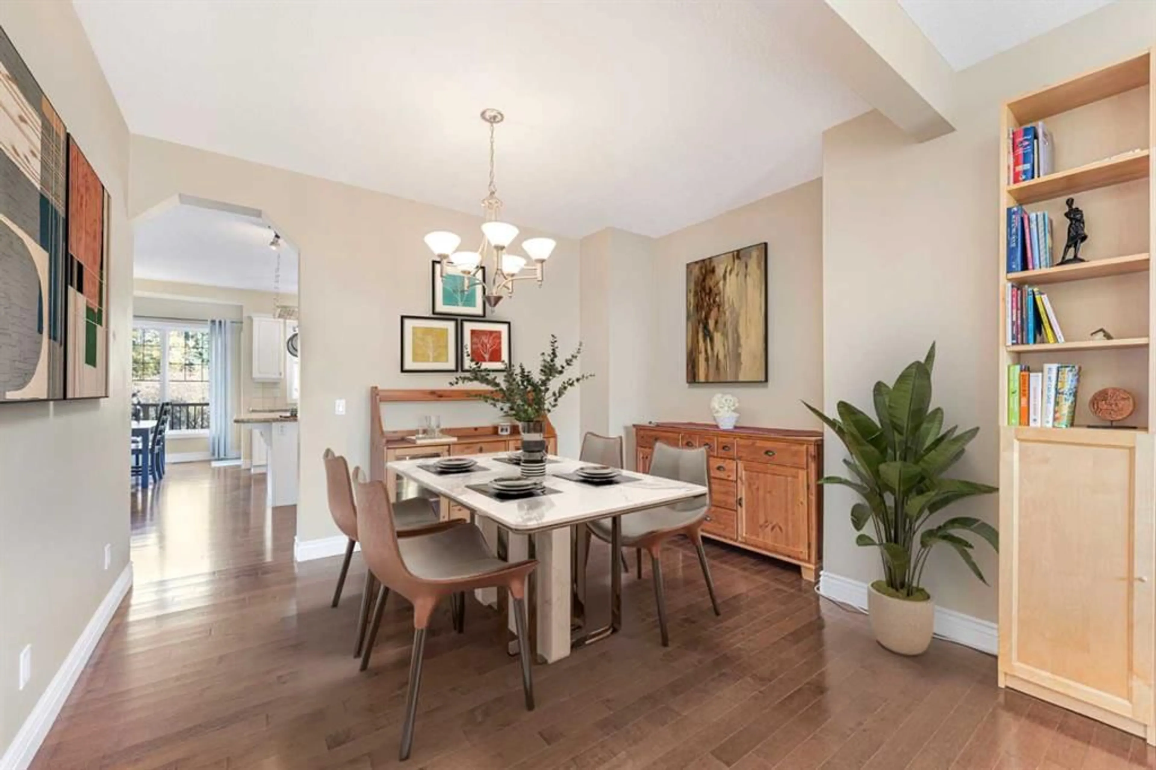10 Tusslewood Hts, Calgary, Alberta T3L2M6
Contact us about this property
Highlights
Estimated valueThis is the price Wahi expects this property to sell for.
The calculation is powered by our Instant Home Value Estimate, which uses current market and property price trends to estimate your home’s value with a 90% accuracy rate.Not available
Price/Sqft$454/sqft
Monthly cost
Open Calculator
Description
Welcome to this stunning five-bedroom home located in the heart of Tuscany. With over 3,600 sq. ft. of finished living complete with a private backyard oasis. Step inside to an inviting open-concept main floor featuring rich hardwood flooring, 9-foot ceilings, and a tastefully designed kitchen with granite countertops and a corner pantry. The main level also includes a dedicated office, a formal dining area, and a bright breakfast nook - perfectly suited for both everyday living and entertaining. Upstairs, the large primary suite provides a peaceful retreat, highlighted by a custom-designed walk-in closet. Two additional generously sized bedrooms, each with custom closets, offer comfort for family or guests. The fully developed walkout basement enhances the home with even more functional space, including two bedrooms, a full bathroom, an ample storage room, and a stylish recreation area that flows into the beautifully landscaped, private backyard. Recent updates include a newer hot water tank while the original furnaces remain in excellent condition. An oversized double garage and a spacious driveway offer abundant parking. Residents also enjoy access to all Tuscany Club amenities, scenic pathways, and nearby schools. This exceptional property could be the perfect place to call your next home.
Property Details
Interior
Features
Main Floor
Laundry
6`0" x 9`11"Kitchen
11`2" x 15`6"Family Room
19`10" x 15`5"Living Room
10`4" x 12`0"Exterior
Features
Parking
Garage spaces 2
Garage type -
Other parking spaces 4
Total parking spaces 6
Property History
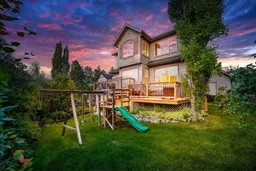 49
49