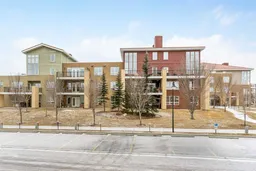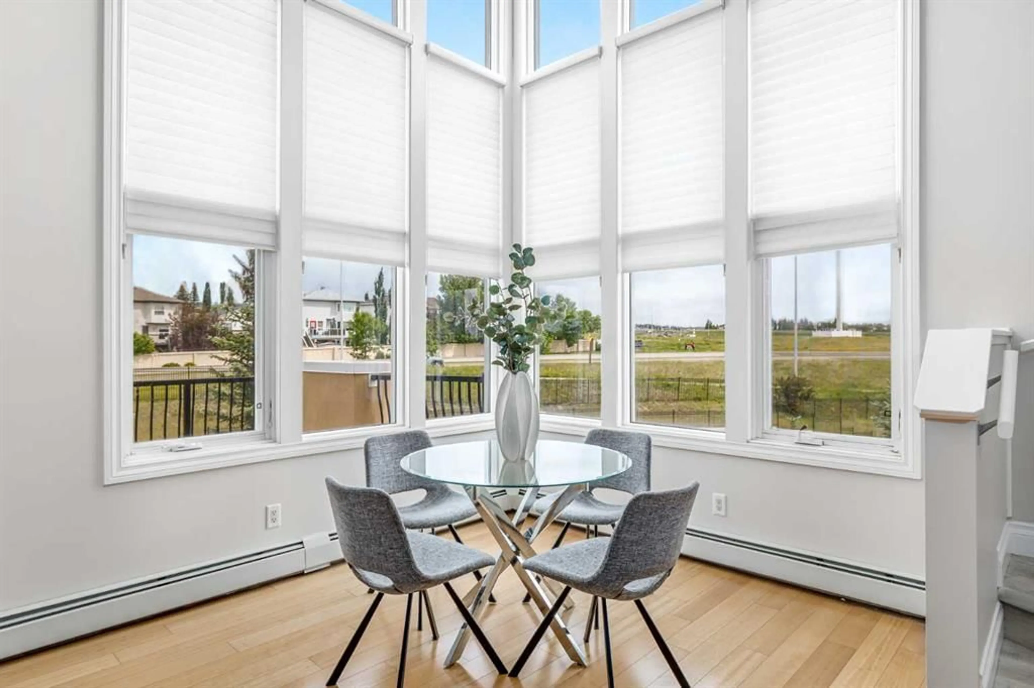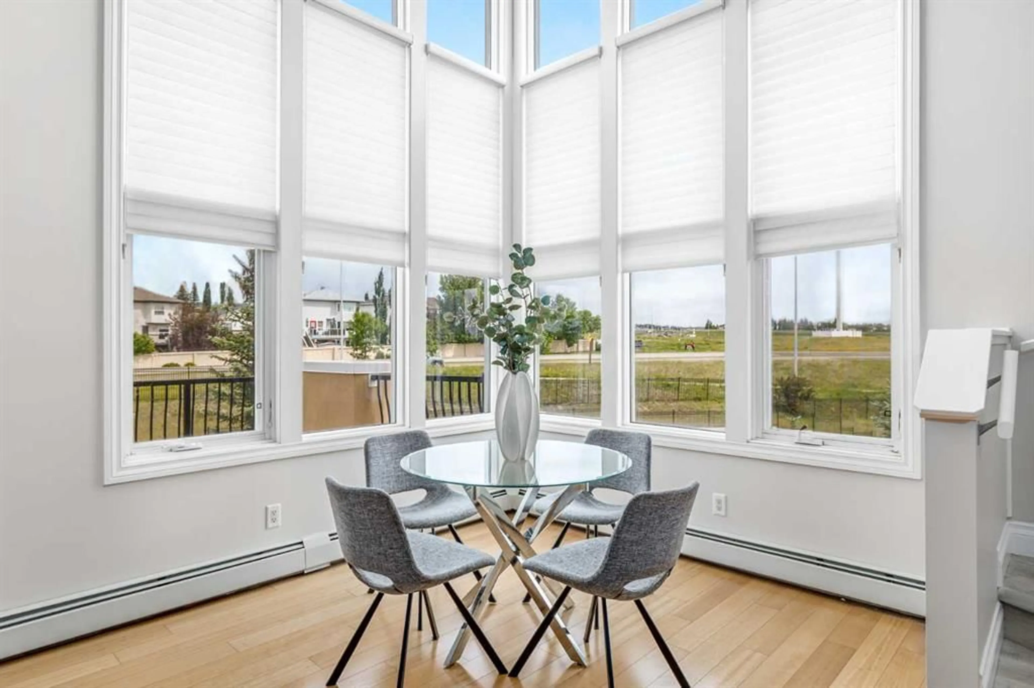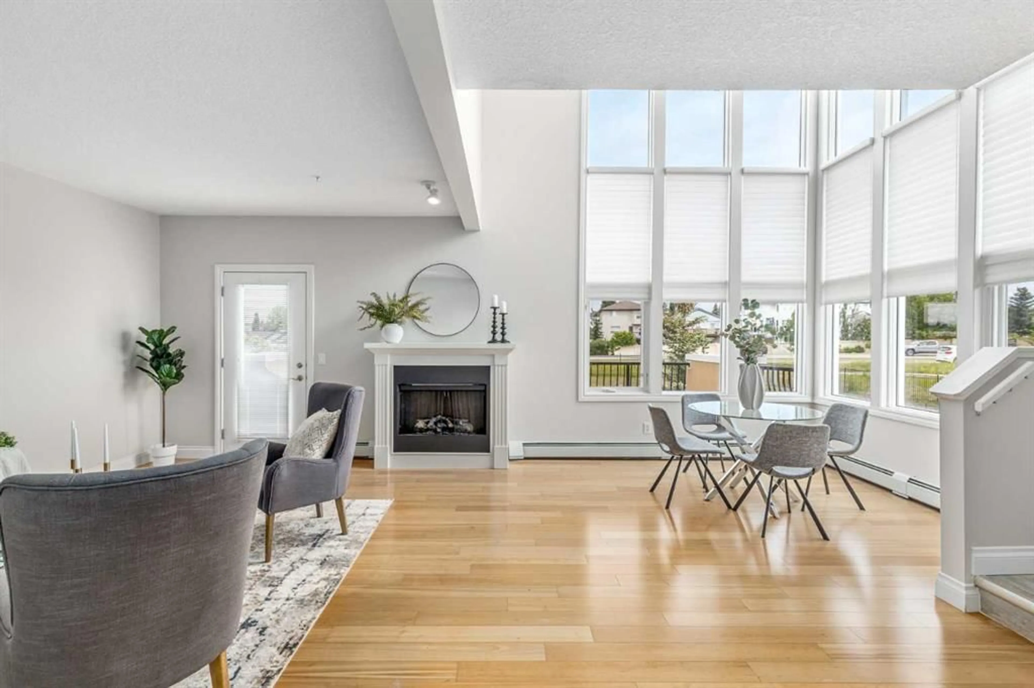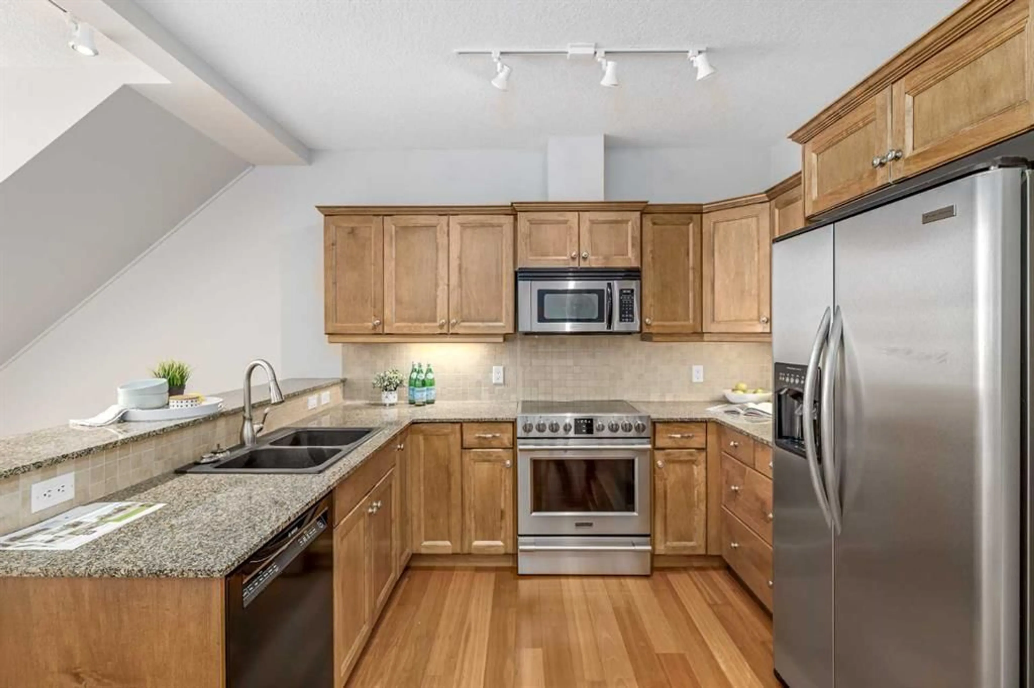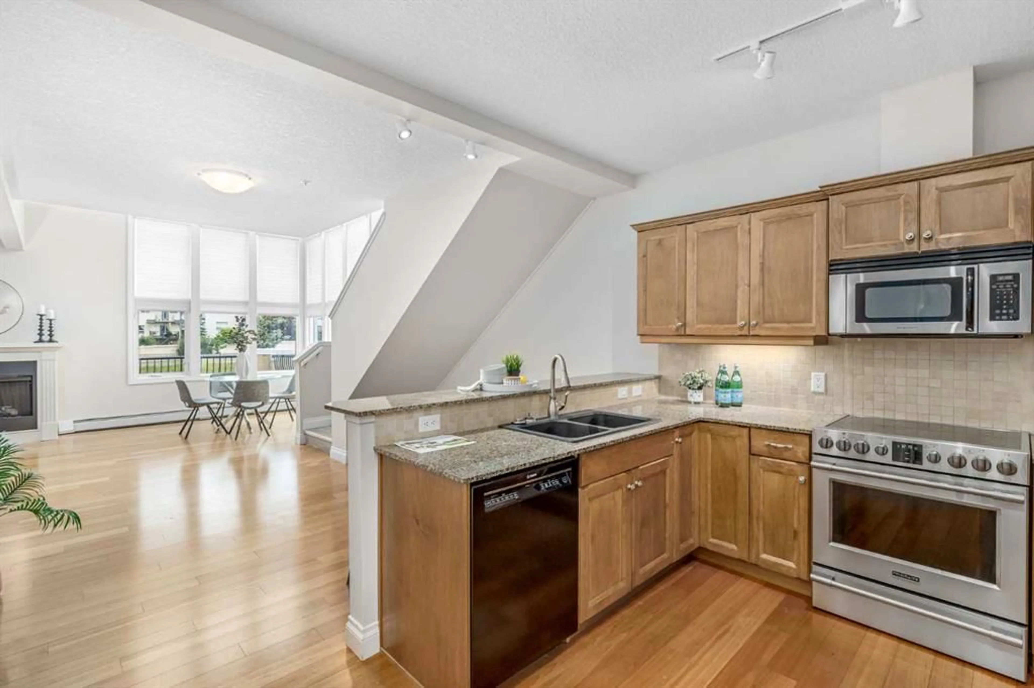10221 Tuscany Blvd #1301, Calgary, Alberta T3L 0A8
Contact us about this property
Highlights
Estimated valueThis is the price Wahi expects this property to sell for.
The calculation is powered by our Instant Home Value Estimate, which uses current market and property price trends to estimate your home’s value with a 90% accuracy rate.Not available
Price/Sqft$299/sqft
Monthly cost
Open Calculator
Description
"HUGE NEWS" - Owner is offering to pay YOUR Condo Fees until end Of December 2025. STUNNING Top Floor Suite offering 1483 sq ft of Living space! You will know Luxury living with soaring 24 - foot ceilings and an abundance of Natural light from the Large Windows. Main floor features a Chefs dream Kitchen with Granite counters and Tons of room for the cooks in the house. Eating bar for your breakfast or Lunch, Table for the Dinner is reserved for you, your partner and guests. You will be entertaining lots in this Lovely space. Great Room features a Gorgeous FIREPLACE and lots of room for your furniture here. Sectional Couch - no problem! The spacious layout includes a beautiful Loft Area that can serve as a den or office, Perfect for remote work or relaxation. The primary bedroom offers a serene retreat with a lavish 5 pc en-suite bathroom. designed for ultimate comfort. Huge DECK to enjoy your morning COFFEE while watching the Sunrise. Complex offers Guest Suites for this out of town visitors, Bike Storage, Meeting Rooms and Access to Tuscany Owner Club. The Pet Friendly building, also features a dog park nearby, making it an ideal location for pet owners. Situated just minutes away from the LRT, Hospitals, Downtown Calgary and of course the ROCKY MOUNTAINS. The complex is very well managed and the Condo Board is Exceptional. DID I MENTION NEW PAINT??
Property Details
Interior
Features
Main Floor
Foyer
4`9" x 9`5"Dining Room
13`2" x 6`10"Kitchen
7`10" x 9`11"4pc Bathroom
Exterior
Features
Parking
Garage spaces -
Garage type -
Total parking spaces 1
Condo Details
Amenities
Bicycle Storage, Elevator(s), Guest Suite, Parking, Recreation Facilities, Recreation Room
Inclusions
Property History
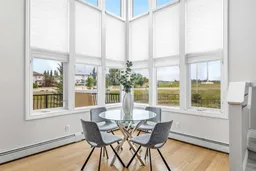 30
30