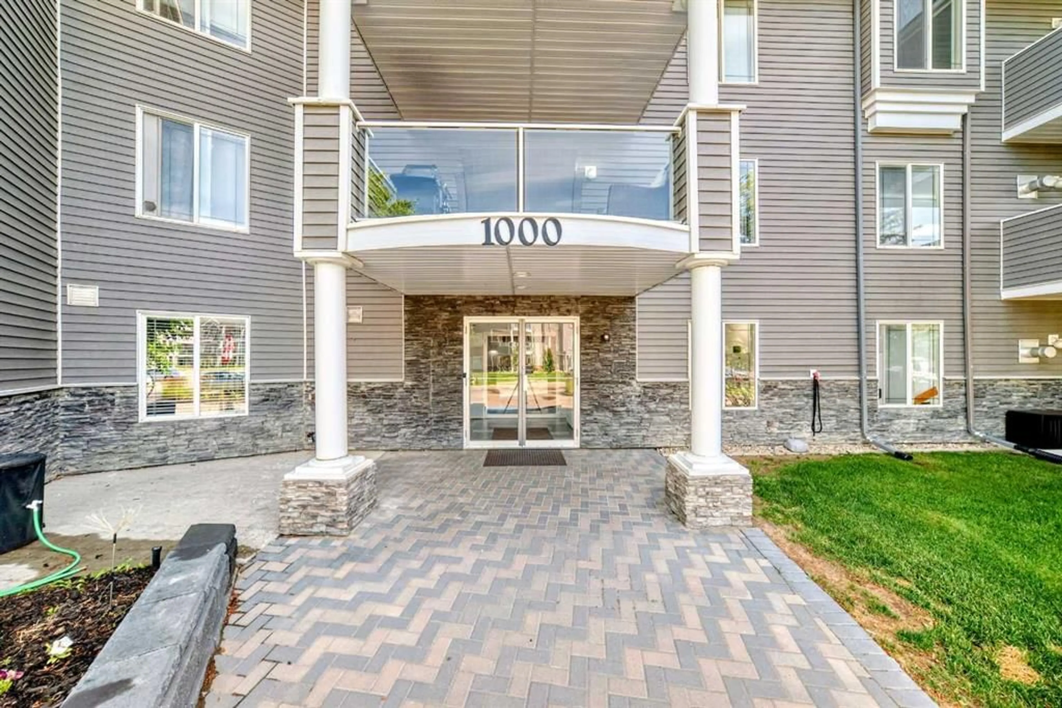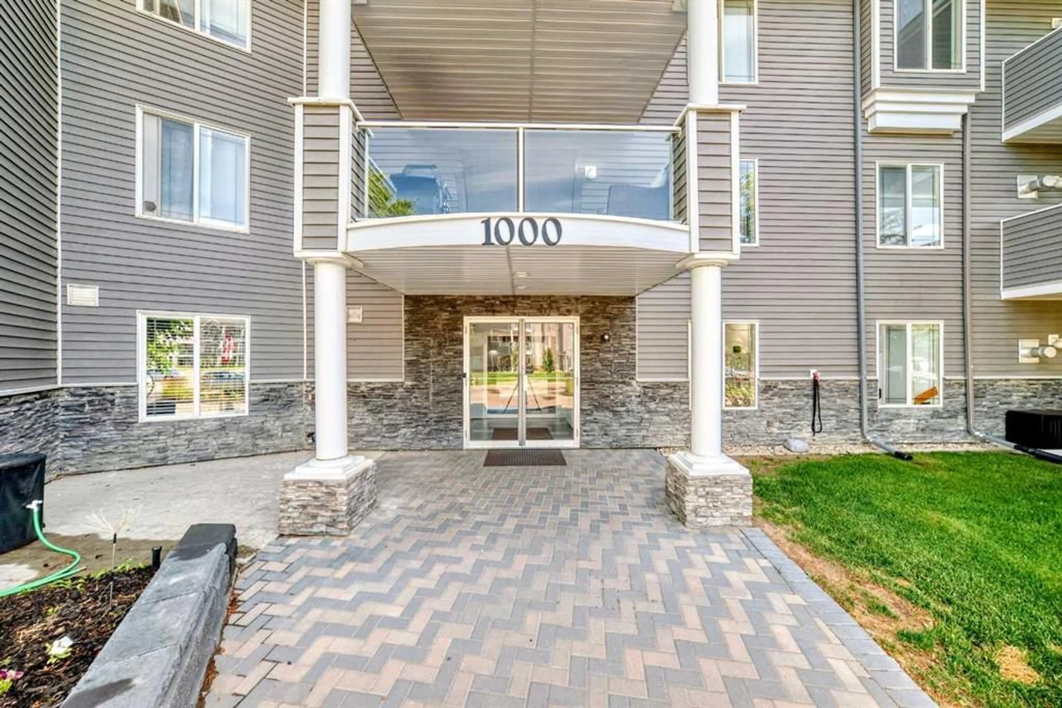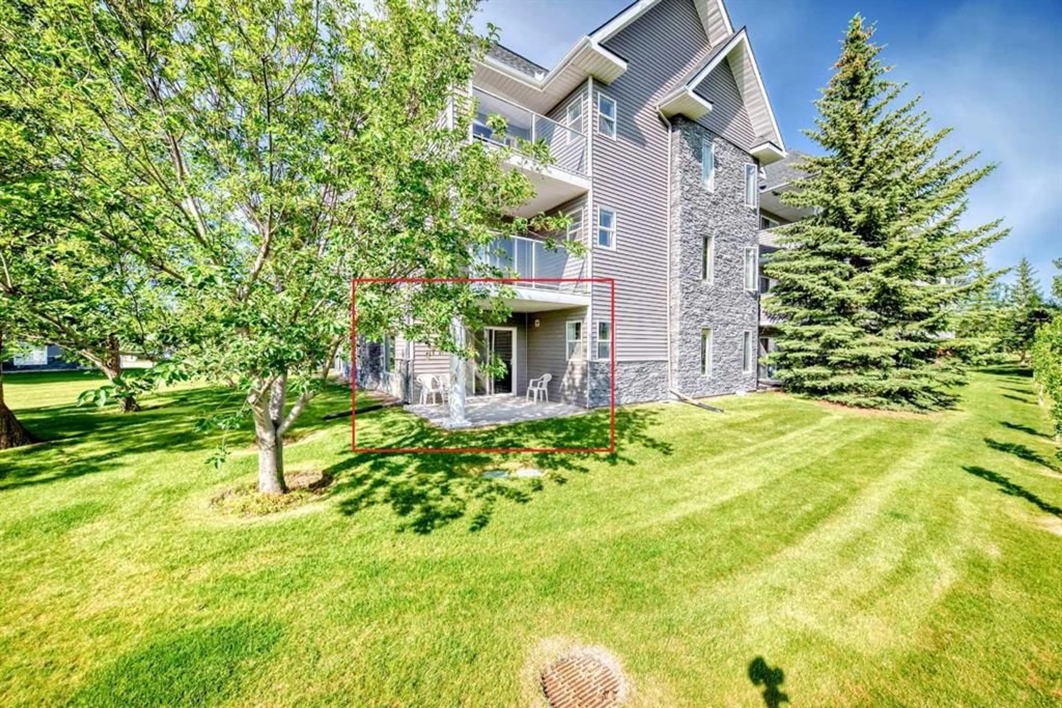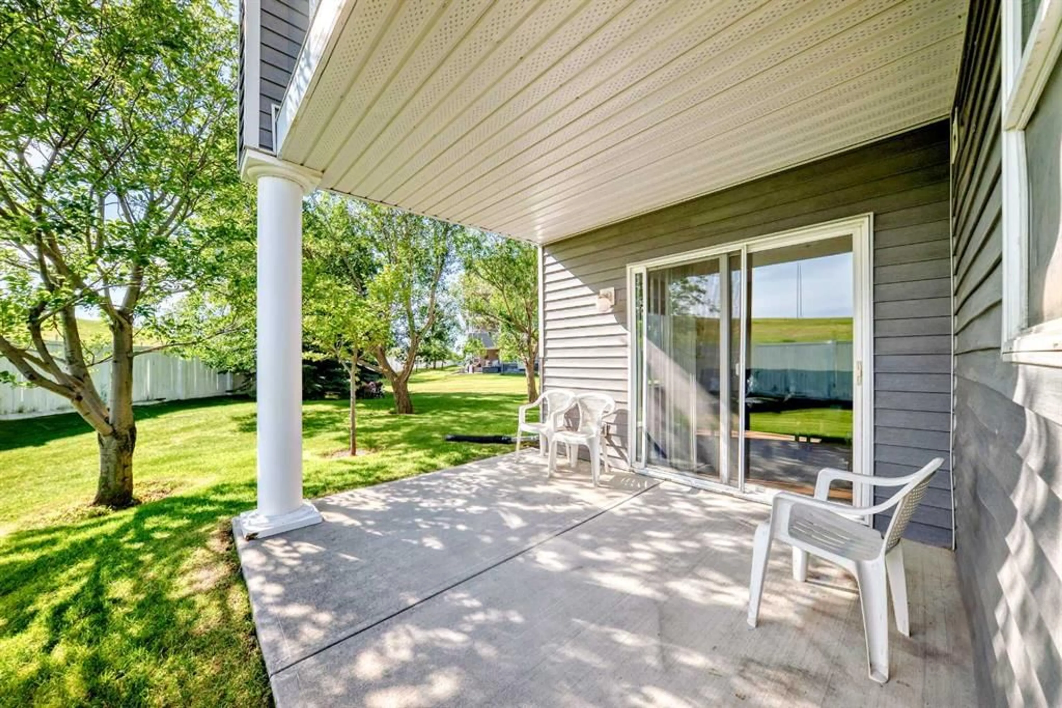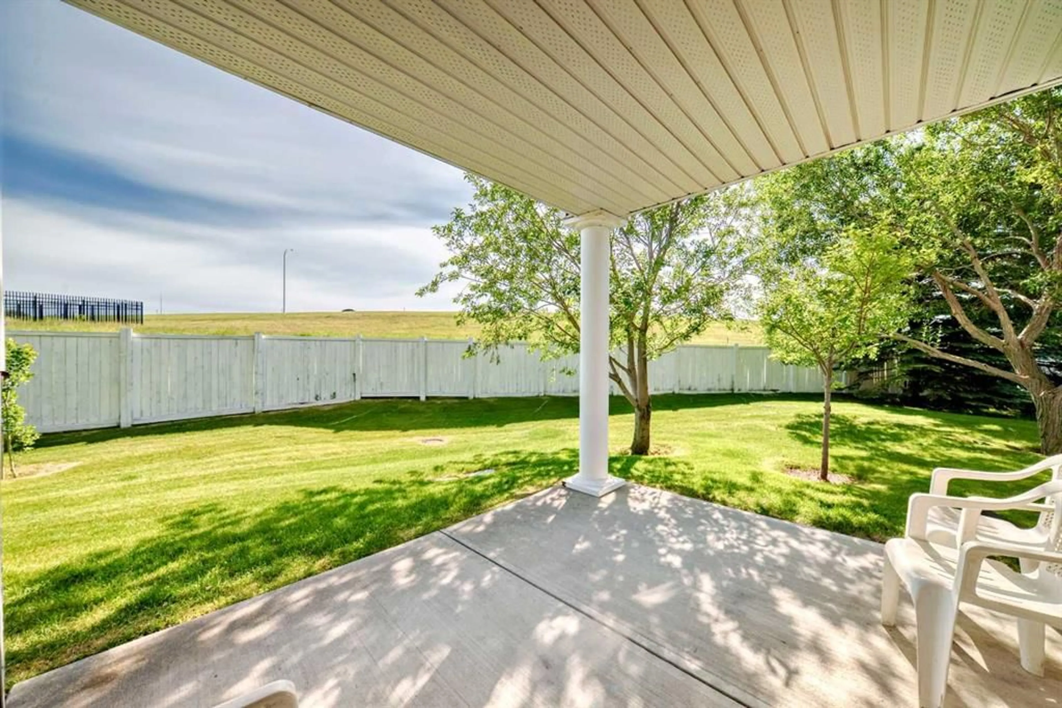1102 Tuscarora Manor #1102, Calgary, Alberta T3L2J9
Contact us about this property
Highlights
Estimated valueThis is the price Wahi expects this property to sell for.
The calculation is powered by our Instant Home Value Estimate, which uses current market and property price trends to estimate your home’s value with a 90% accuracy rate.Not available
Price/Sqft$347/sqft
Monthly cost
Open Calculator
Description
With what is considered one of the best layouts and locations in the complex, and offering 1,022 sq.ft. along with 2 bedrooms and 2 full bathrooms, welcome to the updated condo you’ve been searching for: 1102 Tuscarora Manor NW! Upon entry, you'll notice the updated vinyl flooring that flows throughout the open-concept main floor, creating a modern and expansive feel. With a fresh repaint, this property is truly move-in ready. As a corner unit, it benefits from extra windows, bringing in abundant natural light throughout the space. The primary bedroom is generously sized and includes a private 4-piece ensuite. The second bedroom is thoughtfully located on the opposite side of the unit, adjacent to another 4-piece bath, offering excellent privacy for roommates or guests. This ground-floor unit is arguably the most private in the complex, with what feels like its own private yard—no adjacent pathways and minimal foot traffic make this an exceptional find. Additional conveniences include two assigned parking stalls. Located in the highly sought-after community of Tuscany, you’ll enjoy access to km’s of pathways, parks, playgrounds, and excellent proximity to the LRT station, schools, shopping, and the city centre. Plus, with the Rocky Mountains just an hour away, weekend adventures are always within reach. This is your opportunity to enjoy a lifestyle of comfort, convenience, and natural beauty—don’t miss it!
Property Details
Interior
Features
Main Floor
Entrance
4`2" x 6`0"Laundry
5`0" x 7`8"Dining Room
12`10" x 14`7"4pc Bathroom
6`9" x 8`0"Exterior
Features
Parking
Garage spaces -
Garage type -
Total parking spaces 2
Condo Details
Amenities
Elevator(s), Parking, Snow Removal, Trash, Visitor Parking
Inclusions
Property History
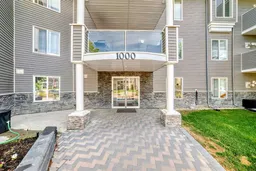 21
21
