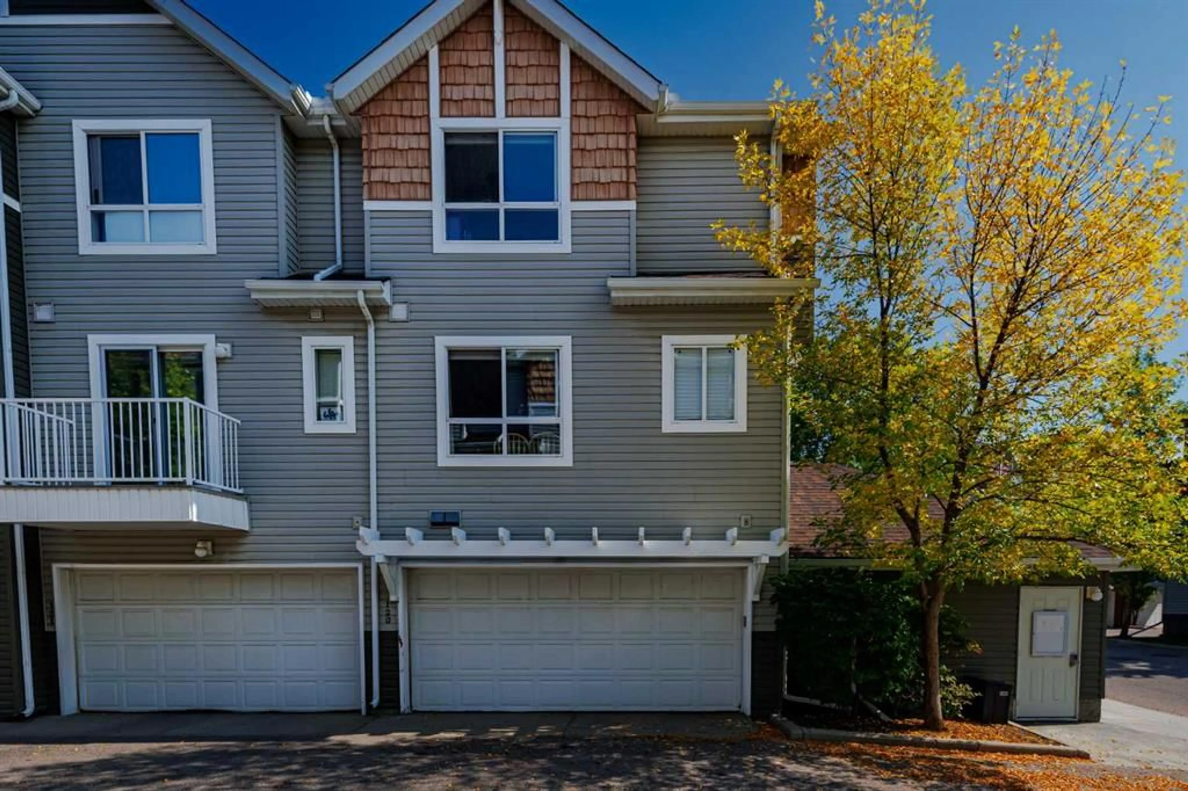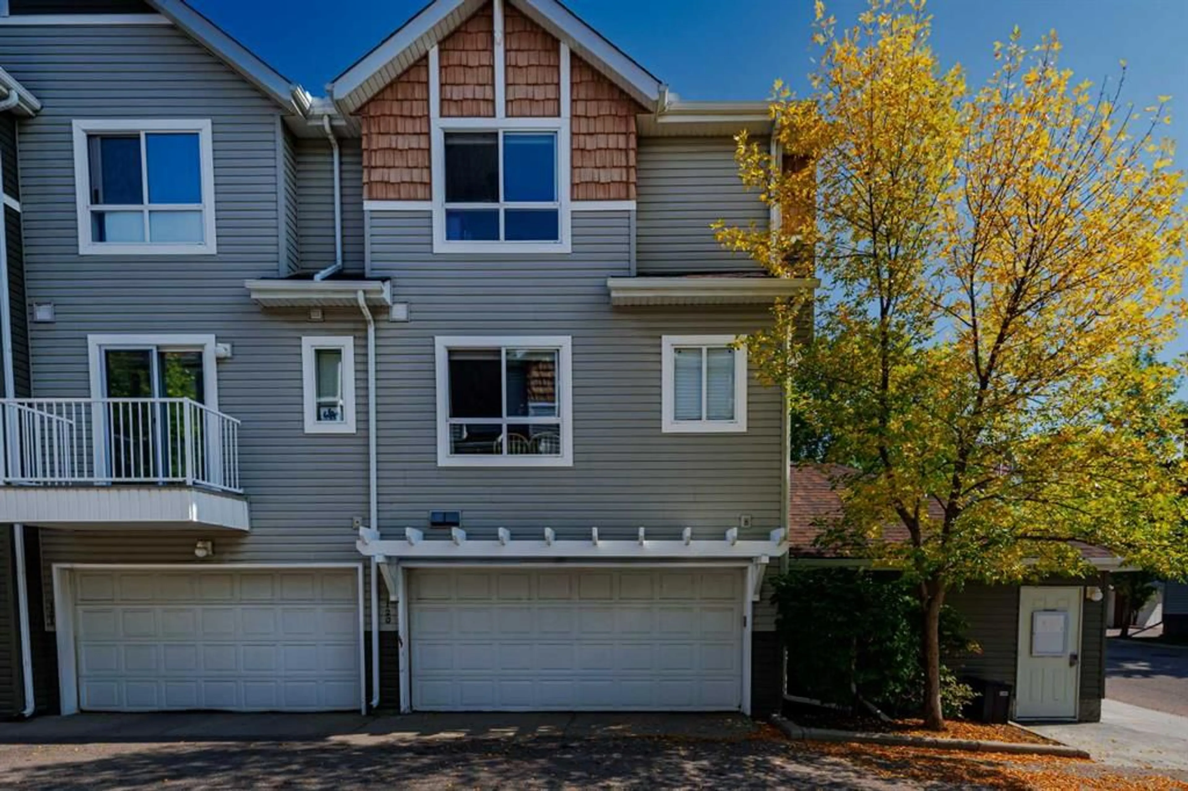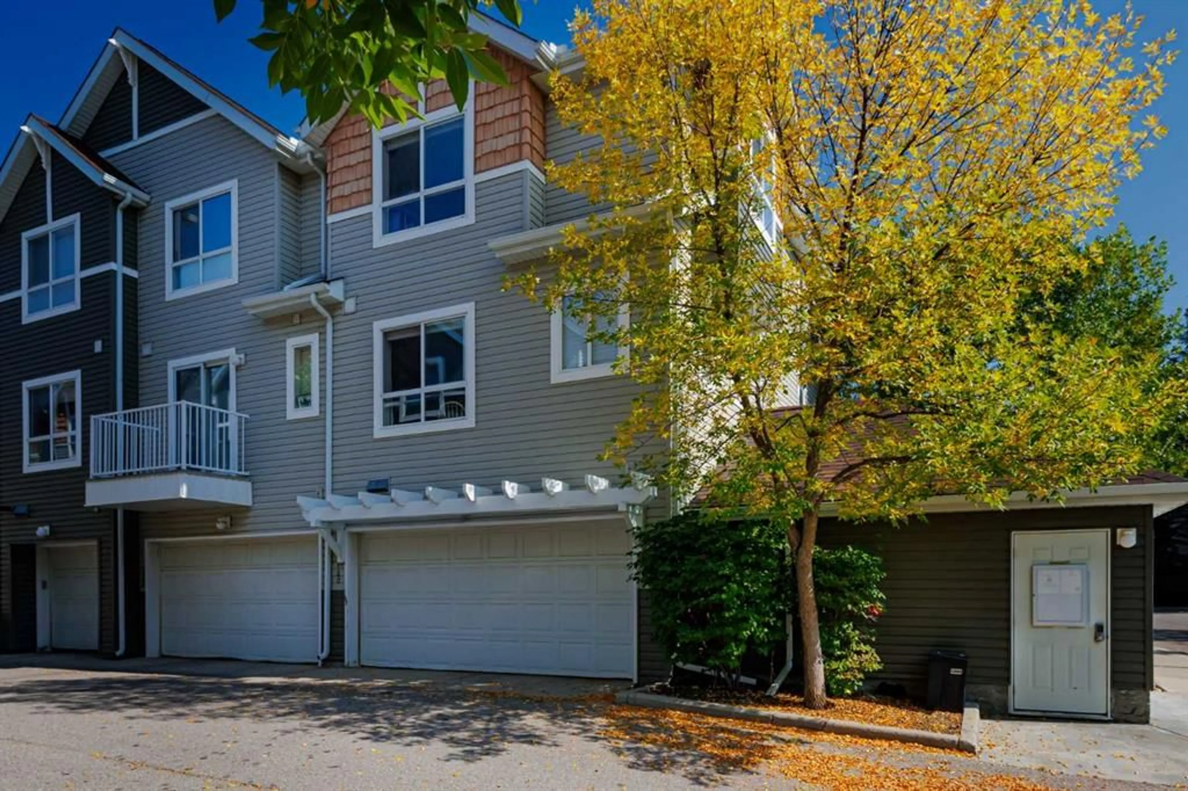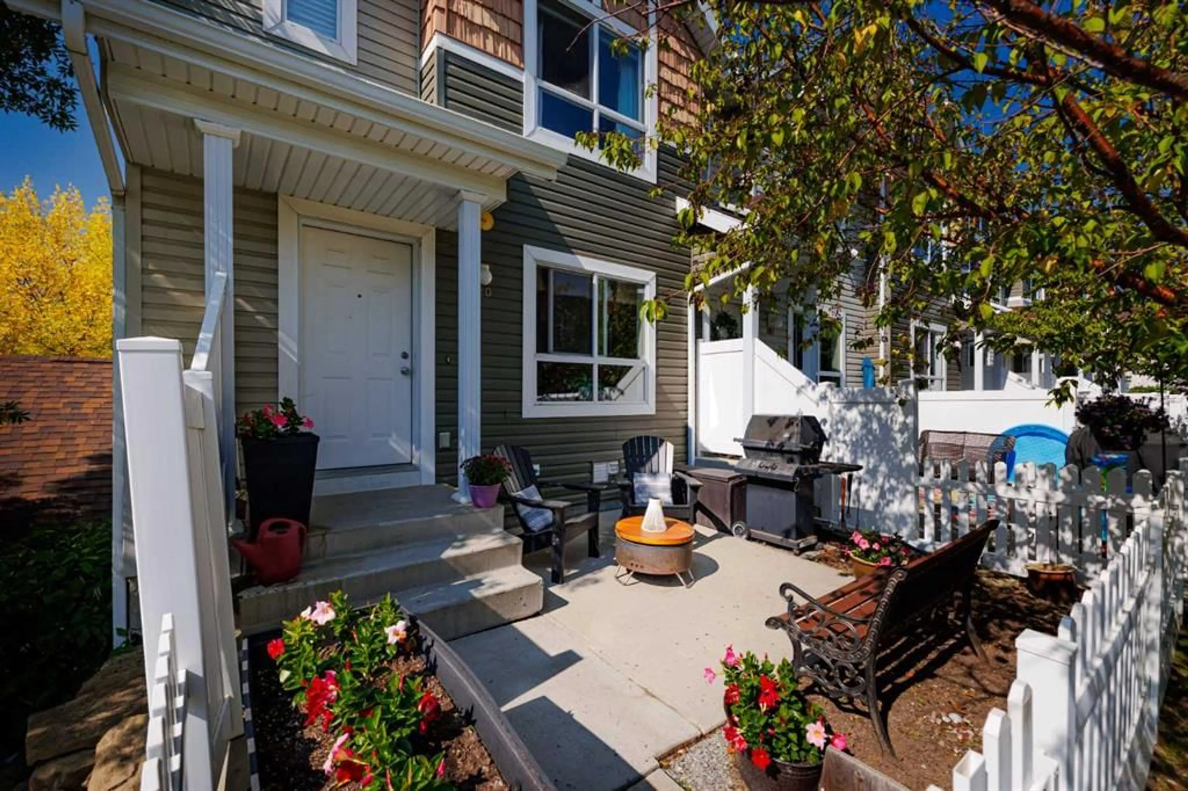120 Tuscany Crt, Calgary, Alberta T3L 2Z1
Contact us about this property
Highlights
Estimated valueThis is the price Wahi expects this property to sell for.
The calculation is powered by our Instant Home Value Estimate, which uses current market and property price trends to estimate your home’s value with a 90% accuracy rate.Not available
Price/Sqft$335/sqft
Monthly cost
Open Calculator
Description
Welcome to your new home - this 3-bedroom corner unit townhome is ideally situated in the sought-after community of Tuscany, offering the perfect blend of comfort, convenience, and lifestyle. With a double car garage, added privacy as a corner unit, a small boulevard of green space between other homes and close proximity to every essential amenity, this home is designed to meet the needs of modern living. A quaint patio welcomes you with space to BBQ and enjoy the outdoors. Step inside and be greeted by a bright and open floor plan featuring large windows that flood the space with natural light. The spacious living and dining areas are perfect for entertaining or relaxing with family. The kitchen offers ample counter space, plenty of cabinetry, an island and flex space adjacent to the kitchen perfect for an inclusive office or additional cabinet space. The breakfast nook is bright, can accommodate a large table and is ideal for casual meals or large gatherings alike. Upstairs, you'll find three generously sized bedrooms, including a primary suite with a large walk in closet and plenty of room for a king-size bed. The additional bedrooms are perfect for kids, guests, or a home office. Enjoy the benefits of a double attached garage—no more brushing off snow in the winter or fighting for parking space. As a corner unit, you’ll love the added privacy, extra green space between homes, tons of adjacent visitor parking and lots of natural light with the multiple corner windows. Located just steps from schools, shopping, walking paths, public transit, and the Tuscany Club, this home offers unbeatable convenience in a family-friendly community known for its parks, playgrounds, and strong community spirit. Whether you're a first-time homebuyer, downsizing, or looking for the perfect family home, this townhome checks all the boxes.
Property Details
Interior
Features
Upper Floor
Bedroom - Primary
11`11" x 11`3"4pc Bathroom
Bedroom
10`6" x 11`7"Bedroom
8`5" x 11`7"Exterior
Features
Parking
Garage spaces 2
Garage type -
Other parking spaces 0
Total parking spaces 2
Property History
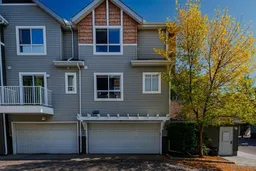 27
27
