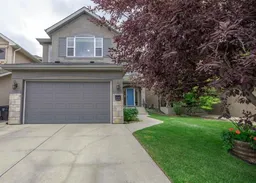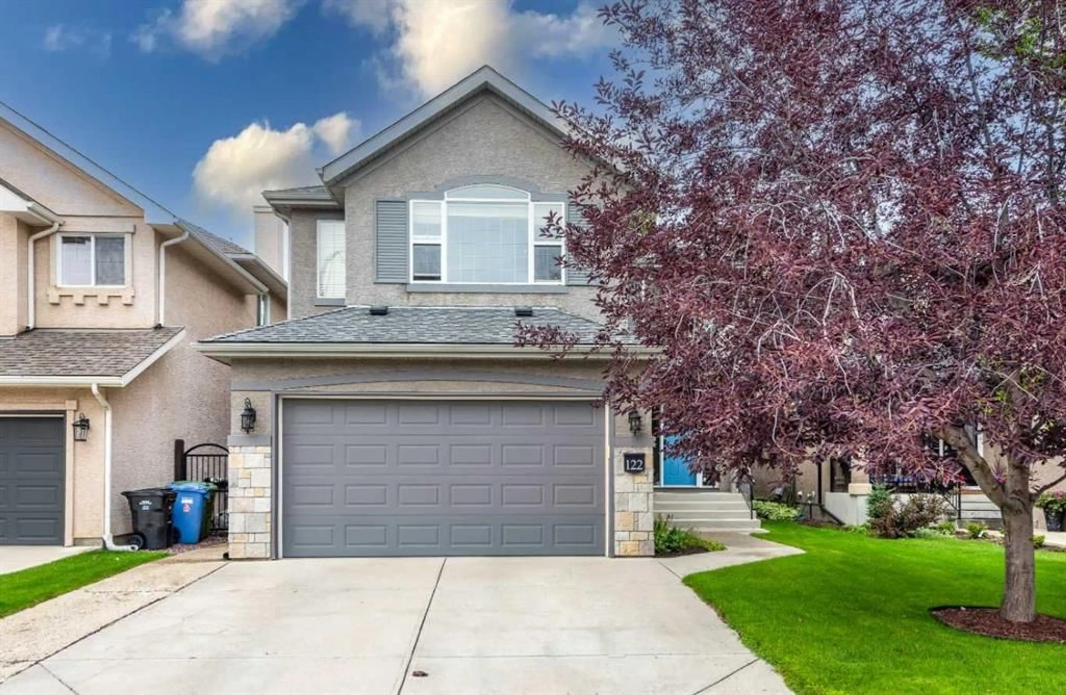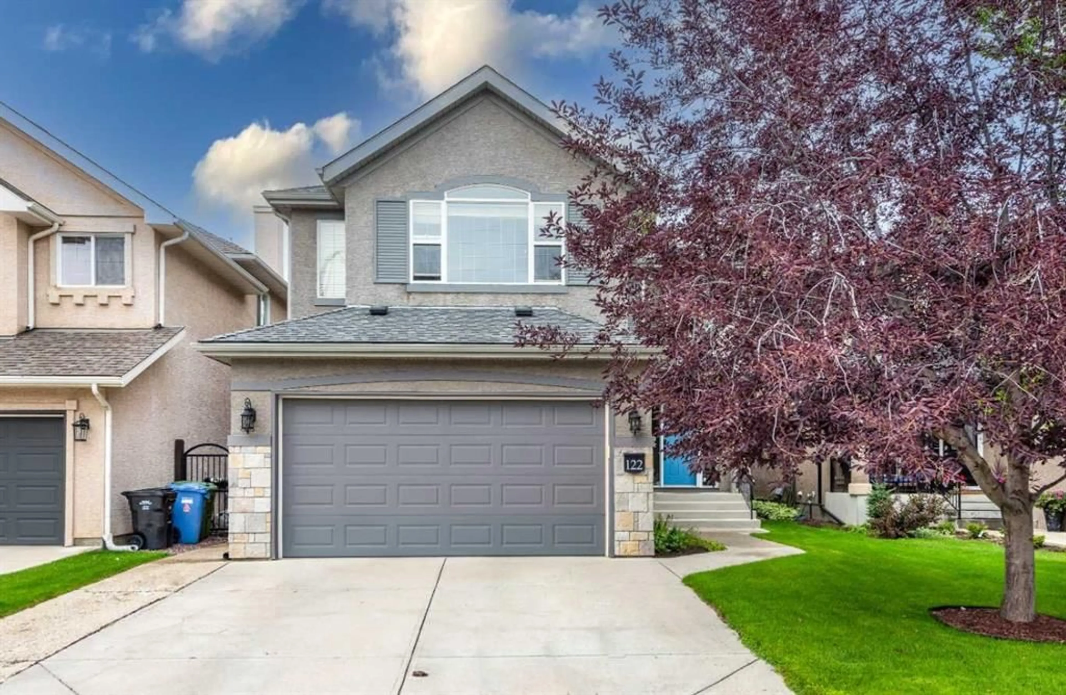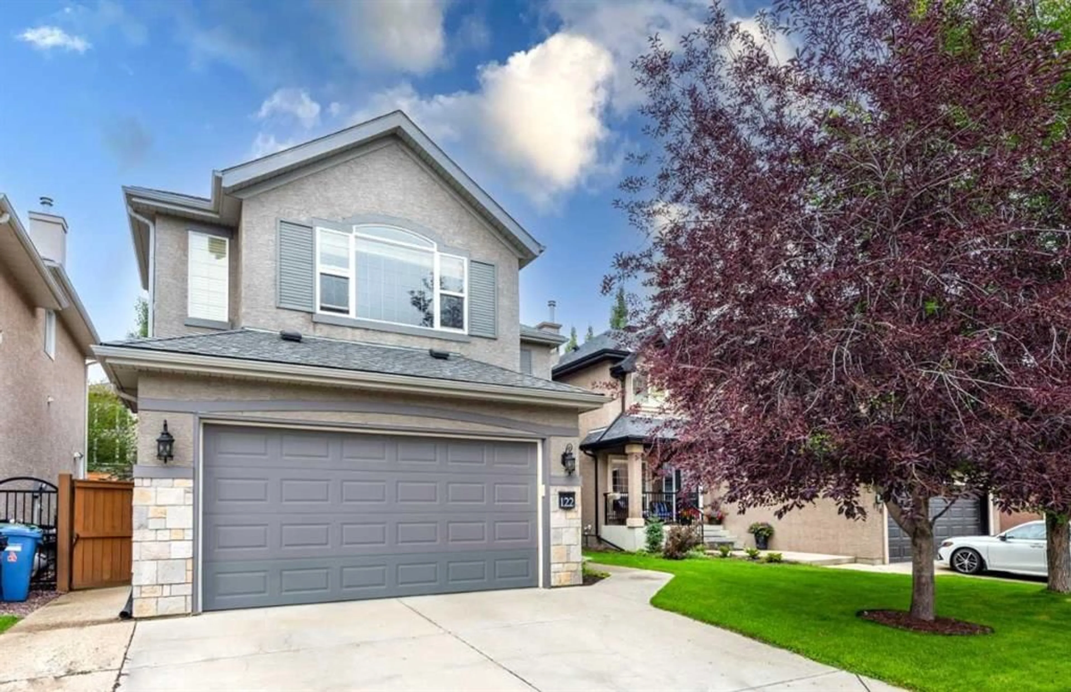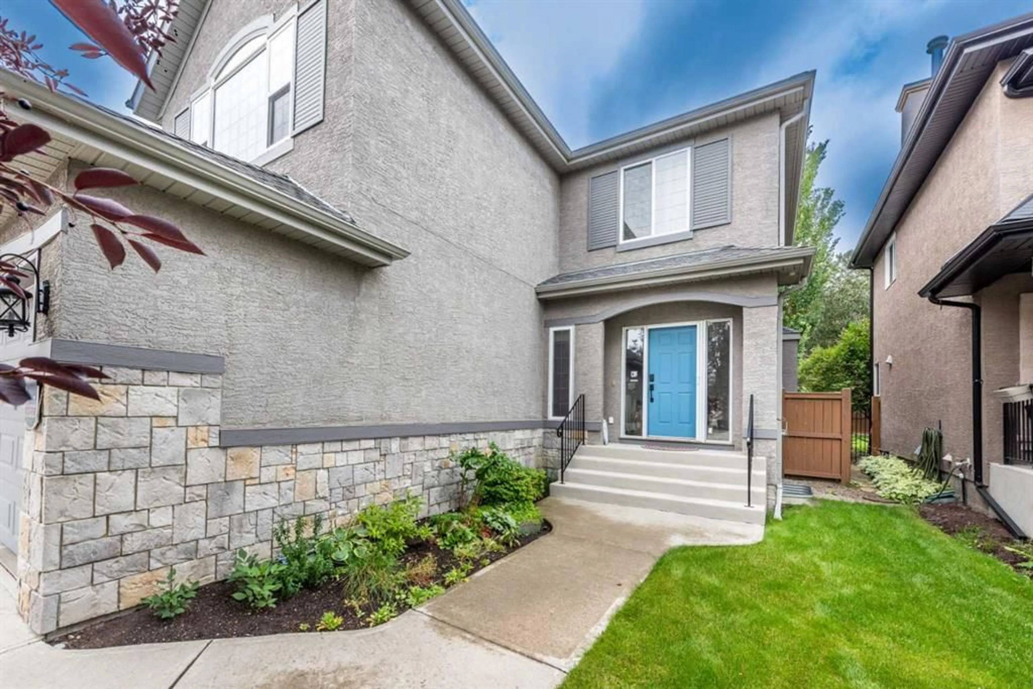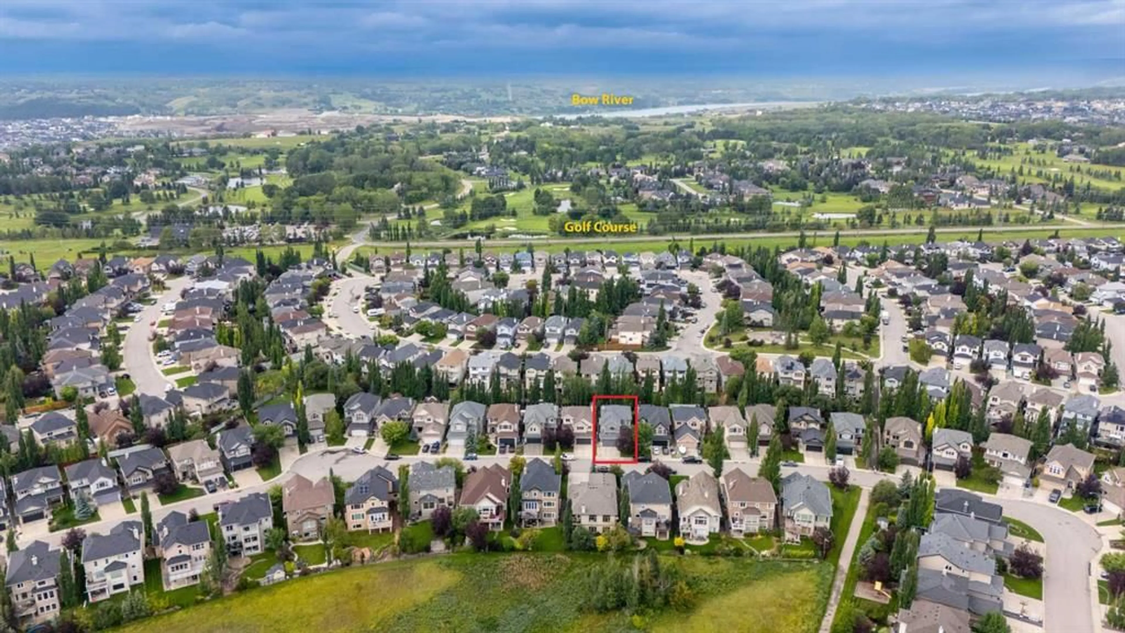122 Tuscany Glen Pl, Calgary, Alberta T3L2Z4
Contact us about this property
Highlights
Estimated valueThis is the price Wahi expects this property to sell for.
The calculation is powered by our Instant Home Value Estimate, which uses current market and property price trends to estimate your home’s value with a 90% accuracy rate.Not available
Price/Sqft$424/sqft
Monthly cost
Open Calculator
Description
Extensively updated and impeccably maintained, this stunning family home offers over 3,400 sq. ft. of developed living space with modern comfort and sophisticated style throughout. Perfectly situated in one of Tuscany’s most desirable locations, you’re within walking distance to schools, parks, and all the amenities that make this community so sought after. The primary retreat is a true oasis, featuring a volcanic limestone tub framed in quartz, heated floor tiles, and a high-end electric bidet toilet for the ultimate in relaxation and convenience. Upstairs, a spacious bonus room provides the perfect spot for family gatherings, while the fully finished basement is designed for entertaining with a wet bar and sound insulation—ideal for movie nights or casual get-togethers. Over the past five years, the home has been extensively upgraded with a new hot water tank, A/C unit, hardwood flooring, contemporary kitchen cabinetry, quartz countertops, and premium appliances. The roof was replaced in 2015, adding even more peace of mind. Step outside and enjoy the lush landscaped yard with smart underground sprinklers you can control from your phone. Dual furnaces, central A/C on the upper level, and whole-home sound wiring provide year-round comfort and convenience for the entire family. This exceptional property seamlessly blends luxury updates with functional design—creating the perfect sanctuary for modern family living. Book your private showing today and experience the lifestyle you’ve been waiting for!
Upcoming Open House
Property Details
Interior
Features
Main Floor
2pc Bathroom
4`3" x 5`1"Dining Room
10`10" x 8`2"Foyer
8`7" x 7`5"Kitchen
15`5" x 14`7"Exterior
Features
Parking
Garage spaces 2
Garage type -
Other parking spaces 2
Total parking spaces 4
Property History
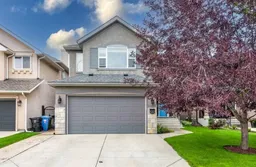 46
46