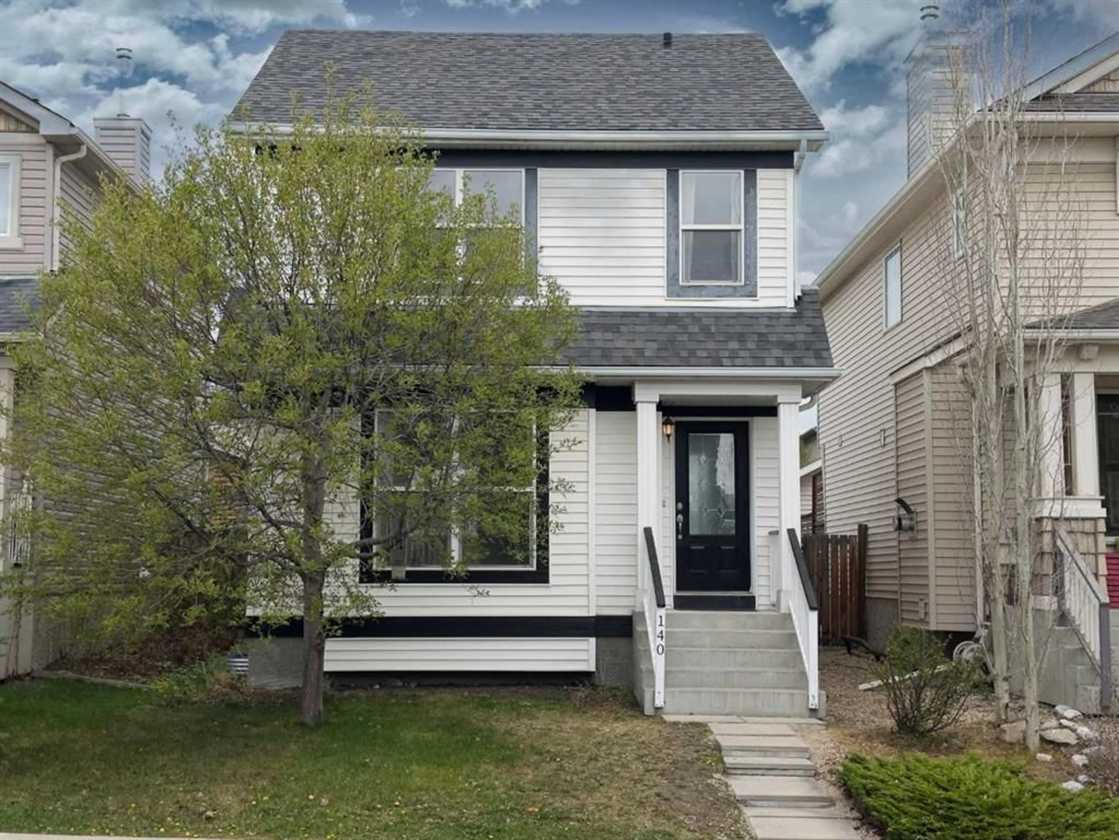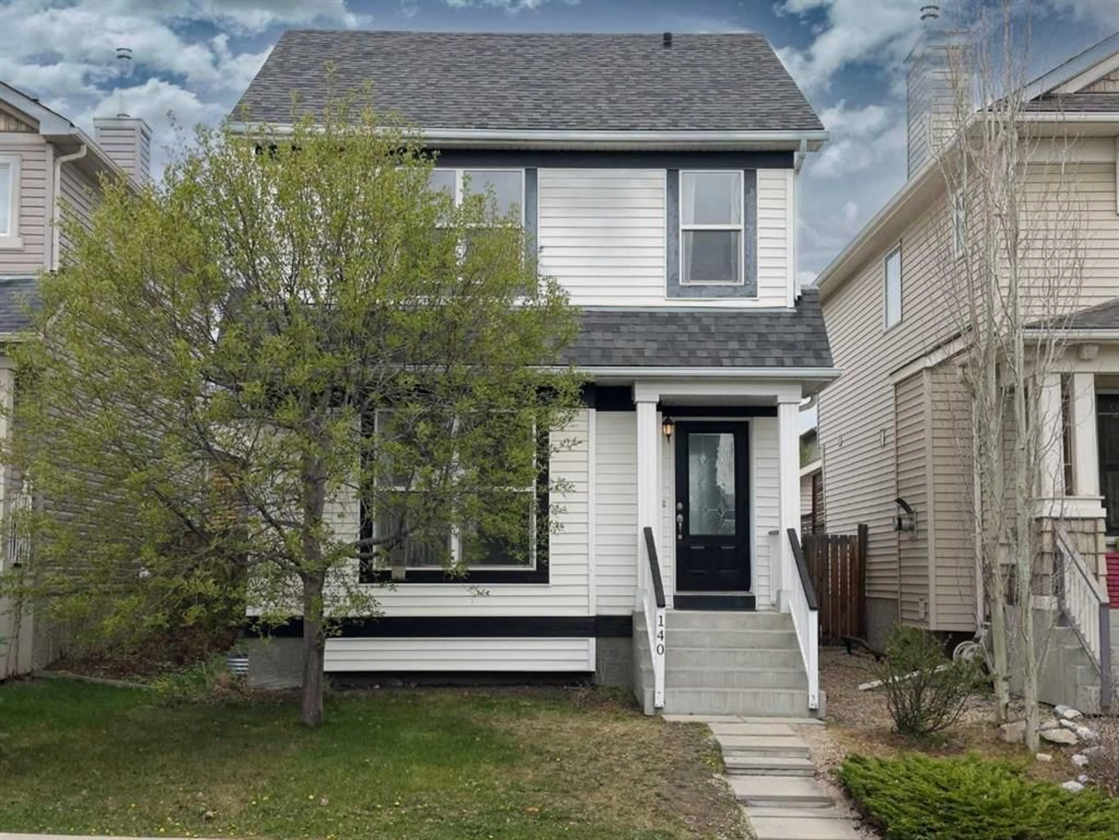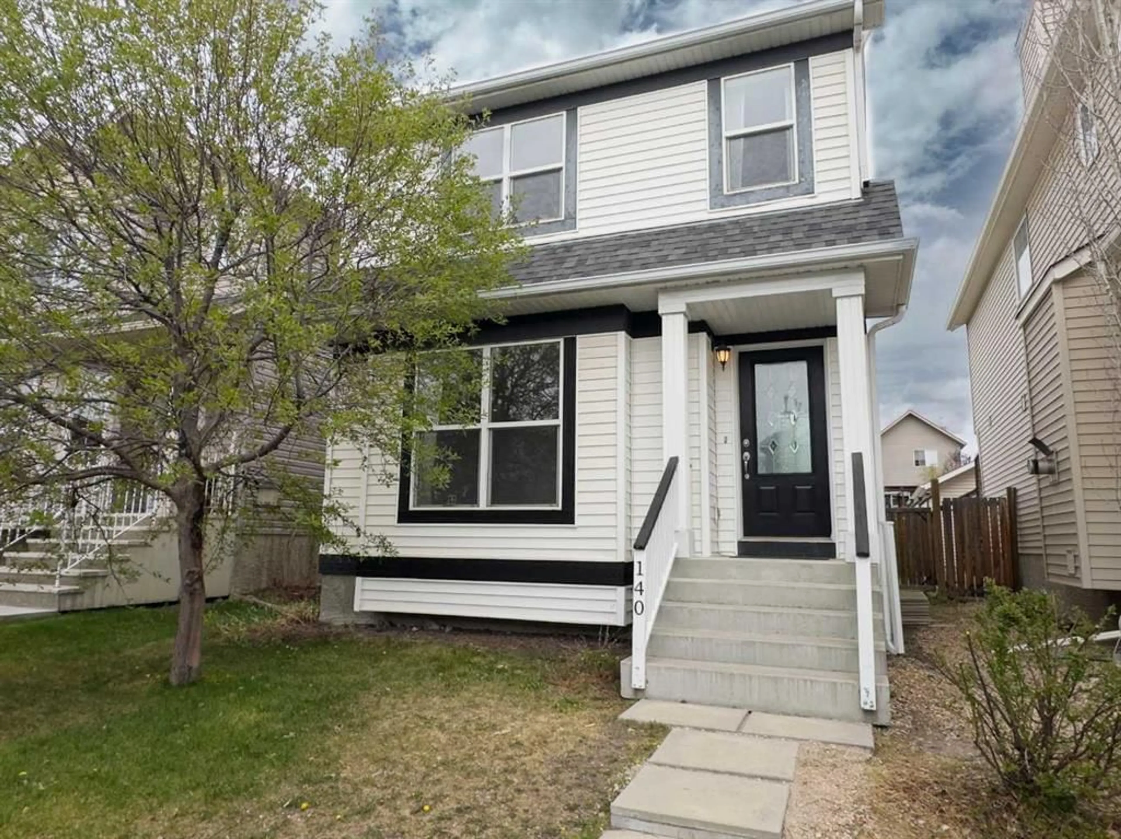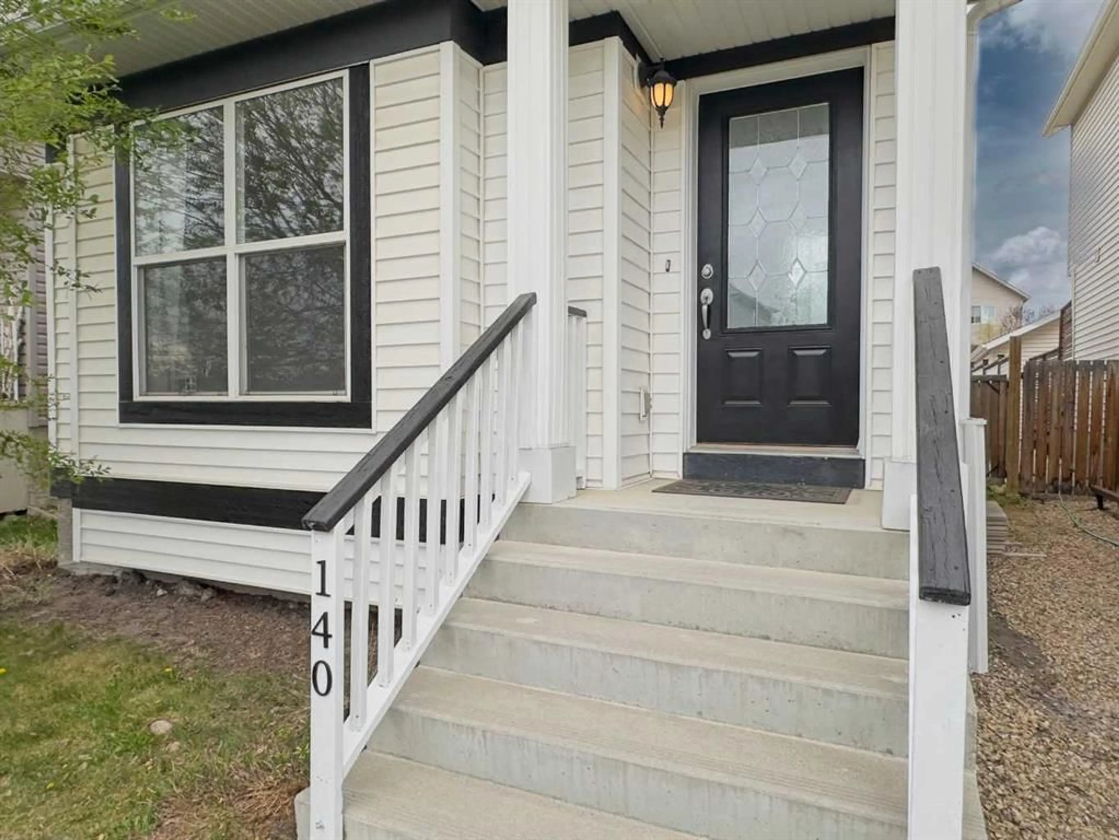140 Tuscany Valley Rise, Calgary, Alberta T3L 0A1
Contact us about this property
Highlights
Estimated ValueThis is the price Wahi expects this property to sell for.
The calculation is powered by our Instant Home Value Estimate, which uses current market and property price trends to estimate your home’s value with a 90% accuracy rate.Not available
Price/Sqft$506/sqft
Est. Mortgage$2,447/mo
Maintenance fees$250/mo
Tax Amount (2024)$3,064/yr
Days On Market23 hours
Description
Welcome to 140 Tuscany Valley Rise NW- a beautifully maintained 2 storey home in the heart of Tuscany. This home has been recently upgraded with new paint throughout, new main floor wide plank vinyl flooring, new SS appliances and new large hot water tank. As you enter the home - main floor welcomes you with open design floor plan flooded with natural light living room, kitchen with central island and corner pantry, and dining area with sliding door to the rear deck. Functional 2 pc bath tucked away by the stairs to the basement completes the main floor. 2 nd floor comes with spacious primary master bedroom with large windows and walk-in closet, another large bedroom, office space that can easily be converted to the 3rd bedroom and 4 pc main bathroom. Unspoiled very clean basement is roughed in for the additional bathroom, offers 9 ft ceilings, large window and washer and dryer near just replaced O/S hot water tank . North West backyard is fully fenced and offers raised, low-maintenance pressure treated wooden deck, huge graveled parking pad that can easily accommodate a large future double detached garage. This home is a rare find and the most affordable single family home in Tuscany- family oriented community with various schools, parks & playgrounds, Tuscany Market (Sobeys, Rexall, Starbucks, Esso, Banks), walking paths, Tuscany Club Community Center, 12 Mile Coulee Off Leash Park. With easy access to Stoney Trail & Crowchild Trail it makes it a breeze to get DT or to the Mountains.
Property Details
Interior
Features
Main Floor
Kitchen
11`0" x 9`7"Dining Room
8`0" x 12`6"Living Room
11`10" x 13`11"Foyer
4`10" x 5`1"Exterior
Features
Parking
Garage spaces -
Garage type -
Total parking spaces 2
Property History
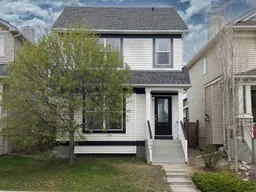 35
35
