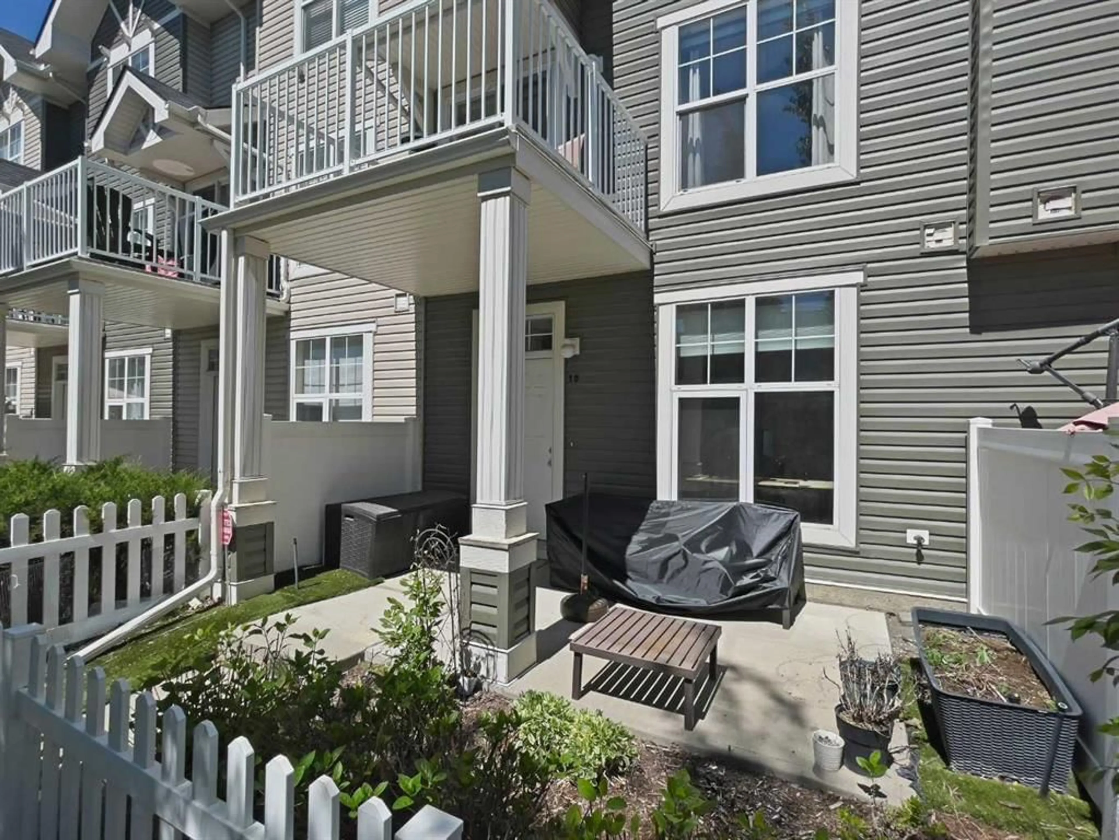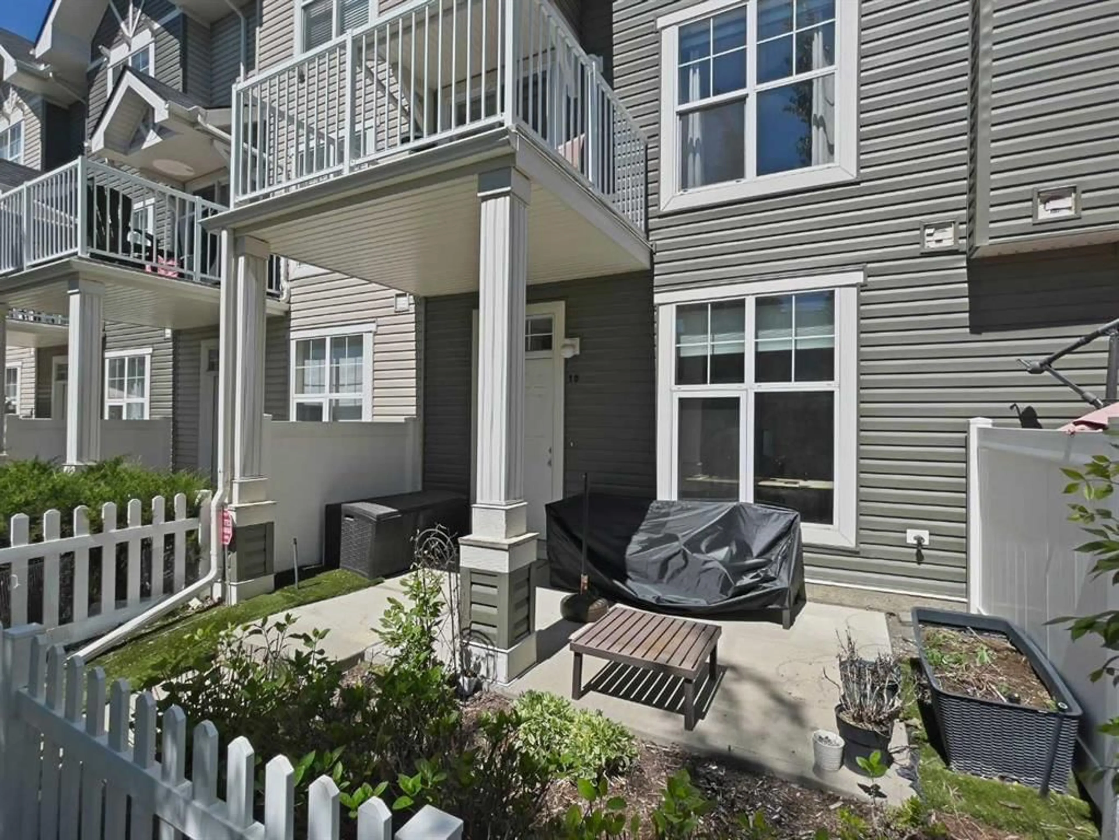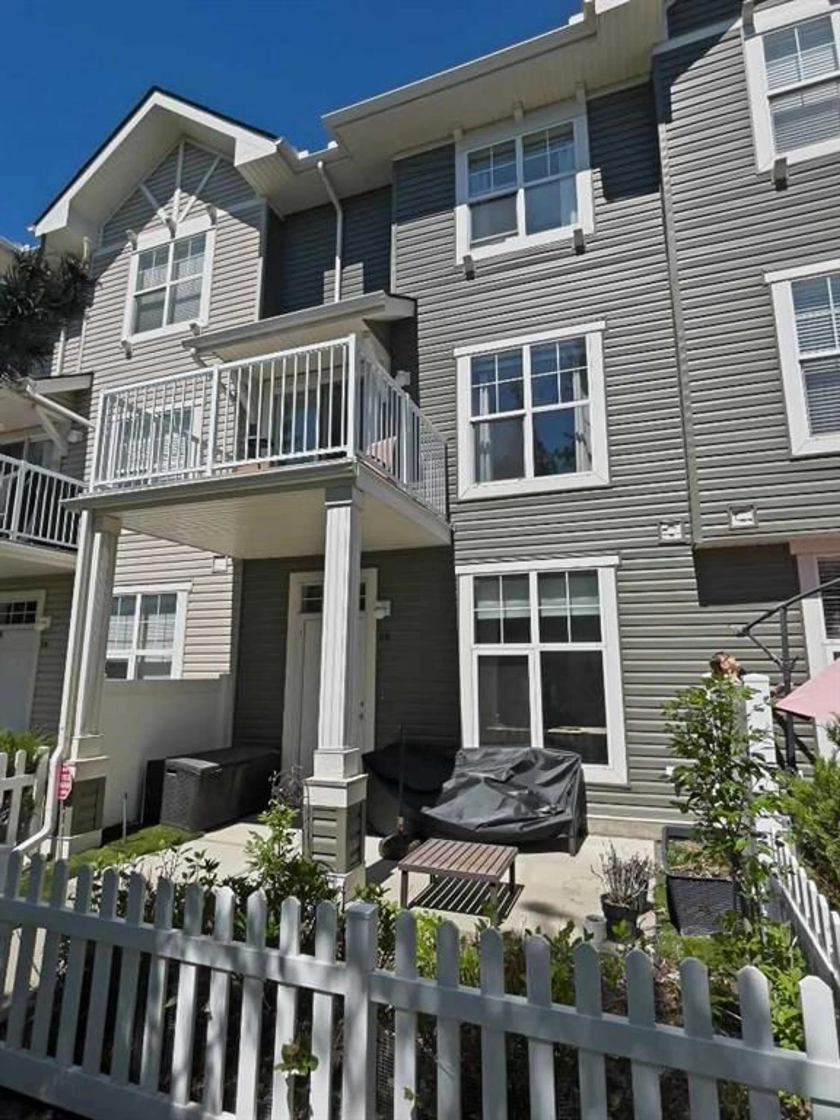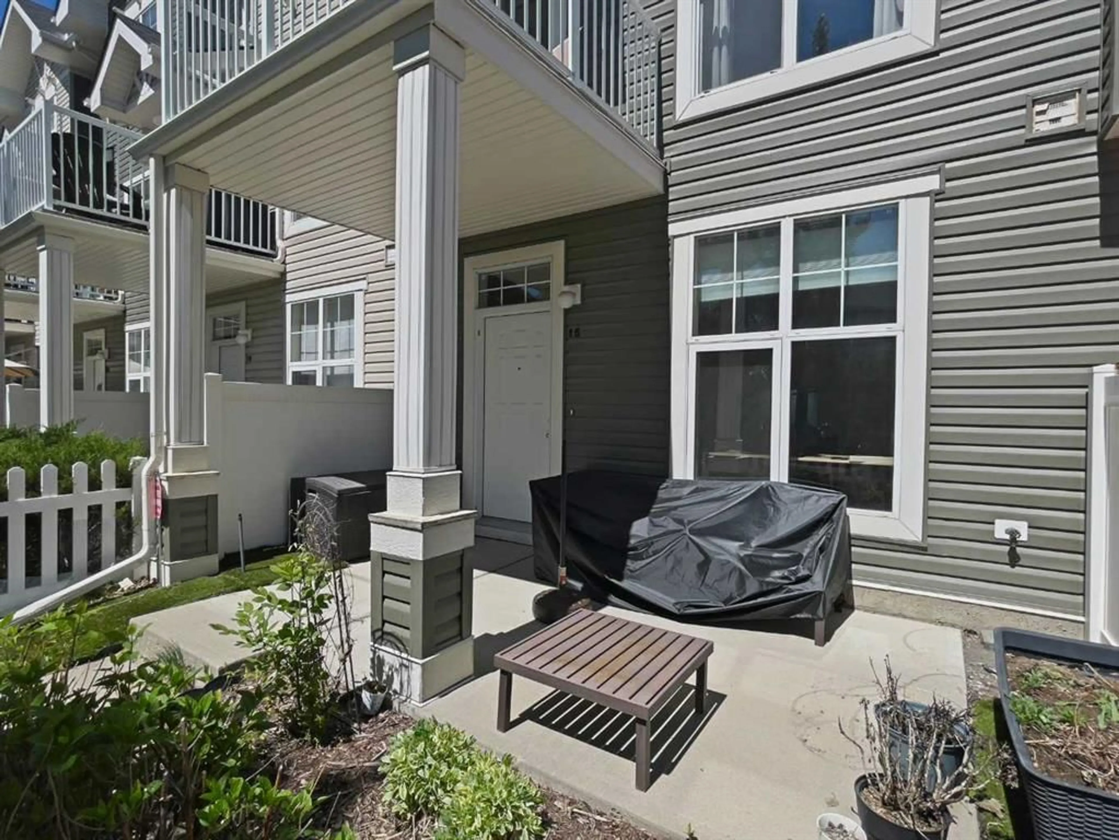15 Toscana Gdns, Calgary, Alberta T2L 3C2
Contact us about this property
Highlights
Estimated valueThis is the price Wahi expects this property to sell for.
The calculation is powered by our Instant Home Value Estimate, which uses current market and property price trends to estimate your home’s value with a 90% accuracy rate.Not available
Price/Sqft$351/sqft
Monthly cost
Open Calculator
Description
Welcome to #15 Toscana Gardens NW. This wonderful 2 storey, walk out lower-level townhome is beautifully placed in the complex - facing south on to a park like setting treed walkway. Super cozy picket fenced front yard gets you to the front entry door leading to lower level fully finished office/rec room. On this level you will also find a nice size storage room, mechanical room and a door to the double attached insulated garage. Head up to the open concept design main floor with gleaming hardwood floors and front to back huge windows bringing lots of sun light. Spacious kitchen comes with SS appliance package, upgraded 8 ft tall cabinets, huge central island, white quartz counters and convenient pantry. Open to dining and living room with a sliding door with access onto a deck that has a handy gas BBQ outlet you can take in the beautiful mountain views over the rooftops. Cleverly located full laundry room and half bath complete this level. Second floor offers 2 large primary bedrooms with own ensuites and walk-in closets. This home is beautifully appointed with hardwood floors throughout, offers mountain views from the south master bedroom, best location in the complex and super neighbors. A great location - walking distance to the Tuscany schools and close to the Tuscany Market and the Tuscany Club. There is a City Transit stop at the complex entrance.
Property Details
Interior
Features
Main Floor
Living Room
13`9" x 10`6"Balcony
7`10" x 10`11"Kitchen
13`5" x 11`4"Laundry
6`6" x 5`6"Exterior
Features
Parking
Garage spaces 2
Garage type -
Other parking spaces 0
Total parking spaces 2
Property History
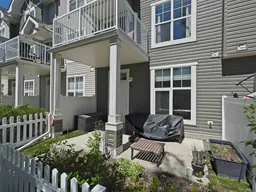 36
36
