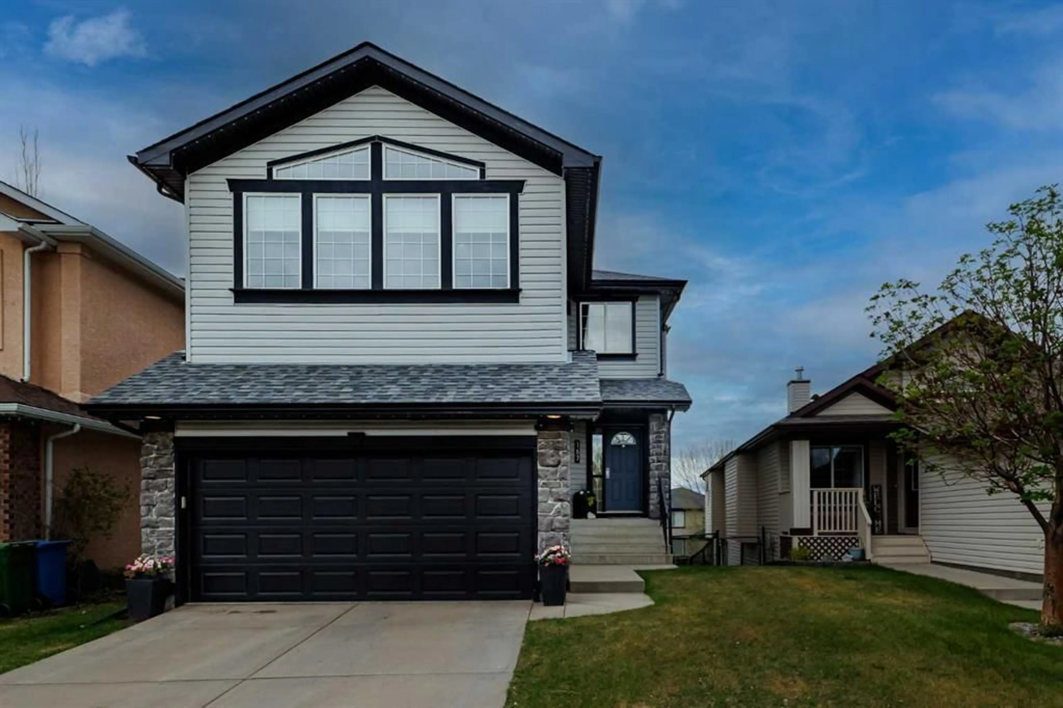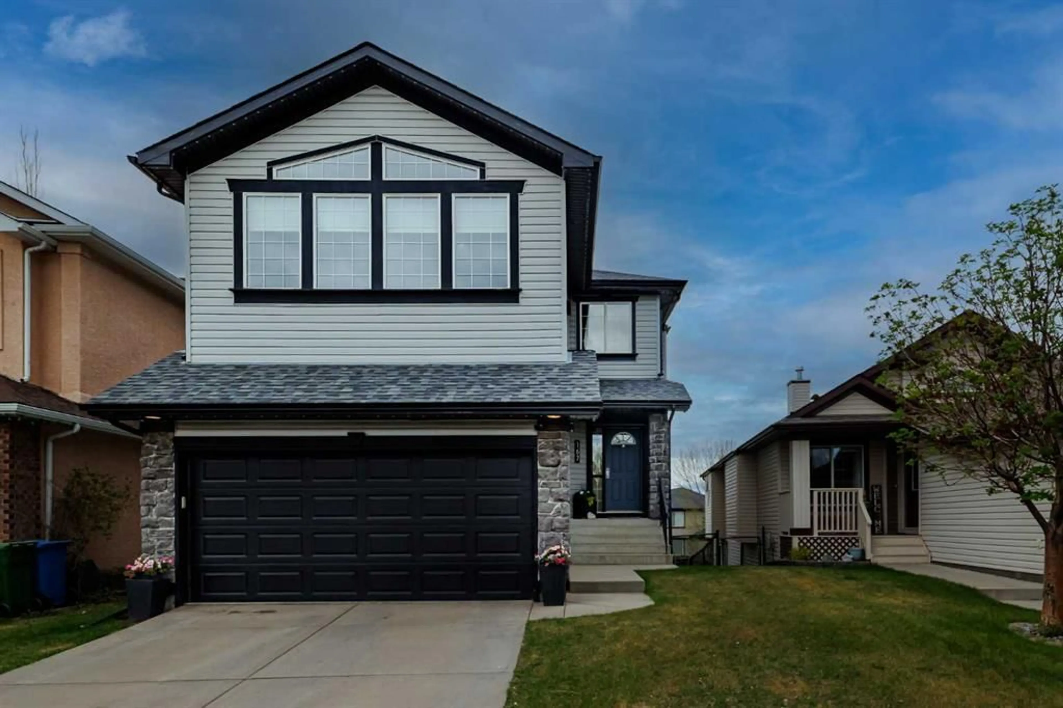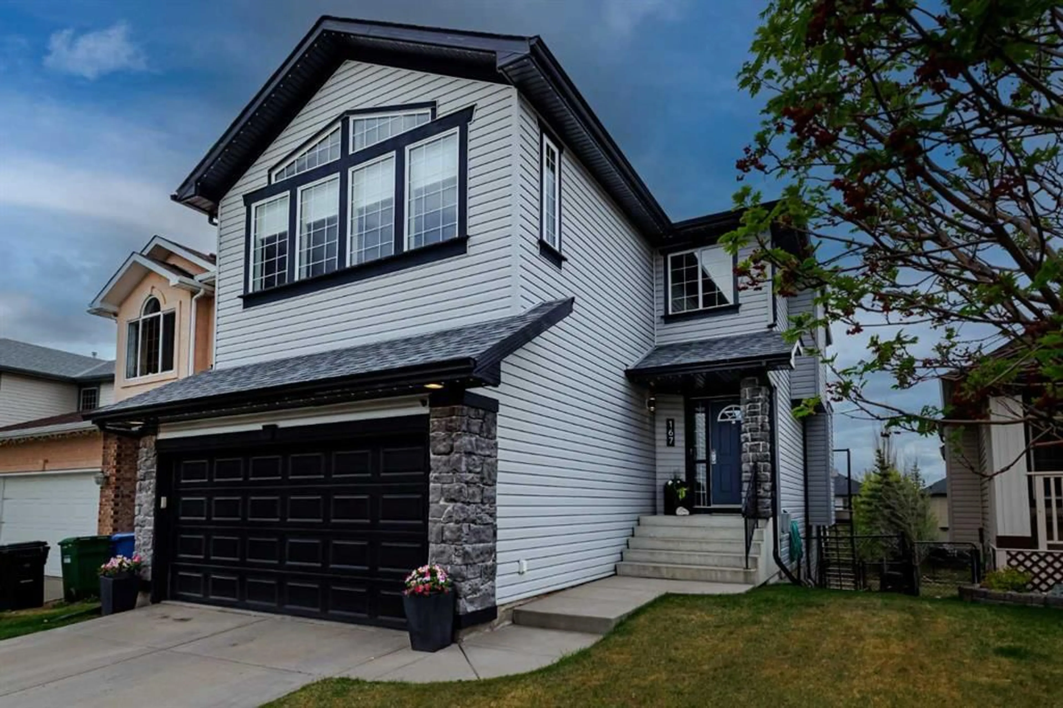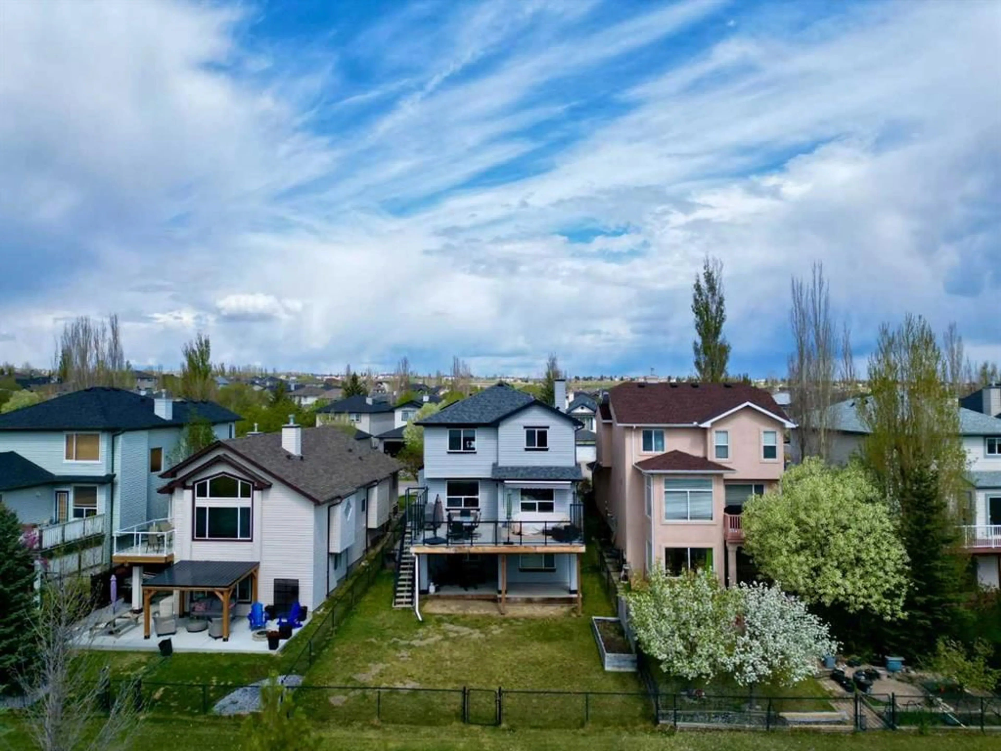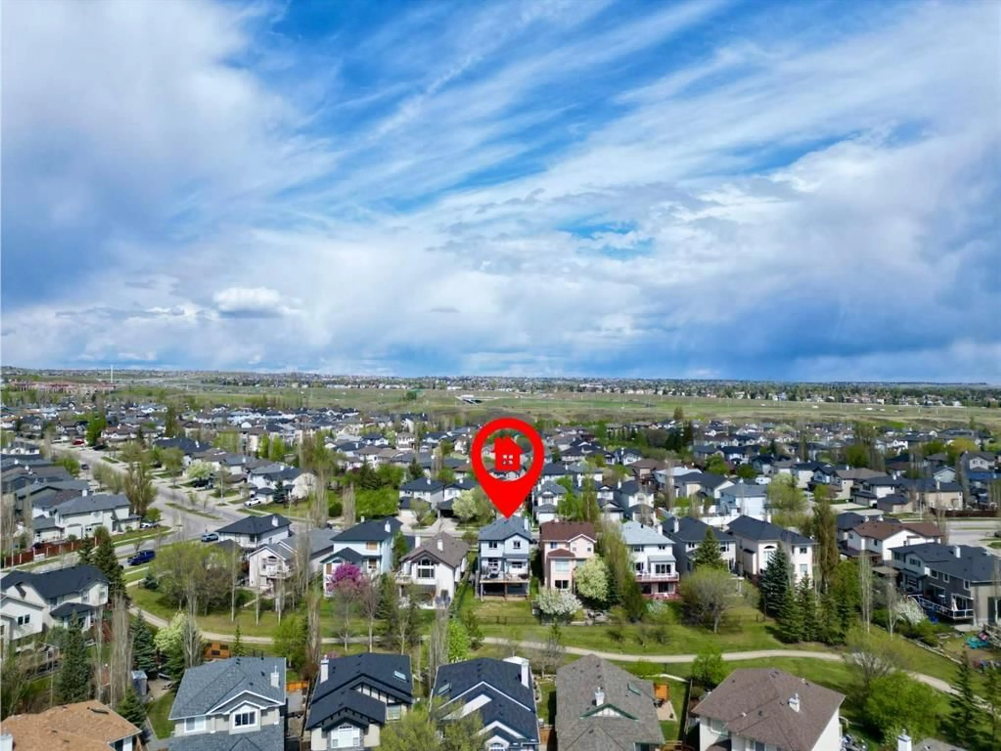167 Tuscany Ravine Rd, Calgary, Alberta T3L 2T1
Contact us about this property
Highlights
Estimated ValueThis is the price Wahi expects this property to sell for.
The calculation is powered by our Instant Home Value Estimate, which uses current market and property price trends to estimate your home’s value with a 90% accuracy rate.Not available
Price/Sqft$441/sqft
Est. Mortgage$3,435/mo
Maintenance fees$298/mo
Tax Amount (2024)$4,712/yr
Days On Market13 hours
Description
Welcome to this warm and welcoming family home, backing directly onto scenic walking paths and offering mountain views from multiple vantage points, this home is the perfect fit for families who want space, functionality, and style. From the curb, you’ll notice the newly installed permanent exterior lighting—a low-maintenance and energy-efficient upgrade that adds charm year-round, ideal for seasonal celebrations or subtle nightly ambiance. The main floor is designed for effortless flow and everyday living. The open-concept kitchen features quartz countertops, stainless steel appliances, a corner pantry, and a central island with an eating bar—perfect for quick meals or catching up over coffee. Just off the kitchen, the bright eating nook includes a built-in hutch and opens to the incredible back deck, complete with an awning for sunny afternoons and stairs leading down to the fully fenced backyard, offering privacy and direct access to the surrounding pathways. The living room, open to the kitchen and dining area, is ideal for family gatherings and cozy evenings. A large window frames beautiful mountain views, while the fireplace with stone surround and classic mantle creates a warm and inviting atmosphere. Upstairs, a spacious bonus room with vaulted ceilings and a corner fireplace provides the perfect retreat for movie nights, playtime, or a home office. The primary bedroom features a walk-in closet and a private 4-piece ensuite complete with a dual vanity, large walk-in shower, and a stunning skylight that floods the space with natural light. Two additional bedrooms and a full 4-piece bathroom complete the upper level. The finished basement expands your living space with a large family room boasting a fireplace with tile surround and mantle, access to the lower-level patio, a bedroom, a full 3-piece bathroom, and additional storage space—perfect for guests, teens, or extended family. Additional features include central air conditioning, underground sprinkler system and an excellent draining system on the deck to stay warm on the lower level patio no matter the weather! This home offers the perfect balance of comfort, practicality, and beautiful natural surroundings. Located in a quiet, family-oriented area of Tuscany, with excellent access to schools, shopping, transit, parks, and the mountains, it’s everything you’ve been searching for—a move-in ready family home in one of NW Calgary’s most loved communities!
Property Details
Interior
Features
Main Floor
Living Room
13`11" x 13`3"Kitchen
11`8" x 11`5"Nook
11`10" x 7`8"2pc Bathroom
Exterior
Features
Parking
Garage spaces 2
Garage type -
Other parking spaces 0
Total parking spaces 2
Property History
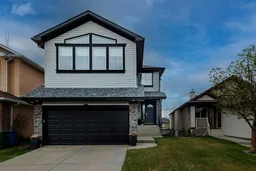 39
39
