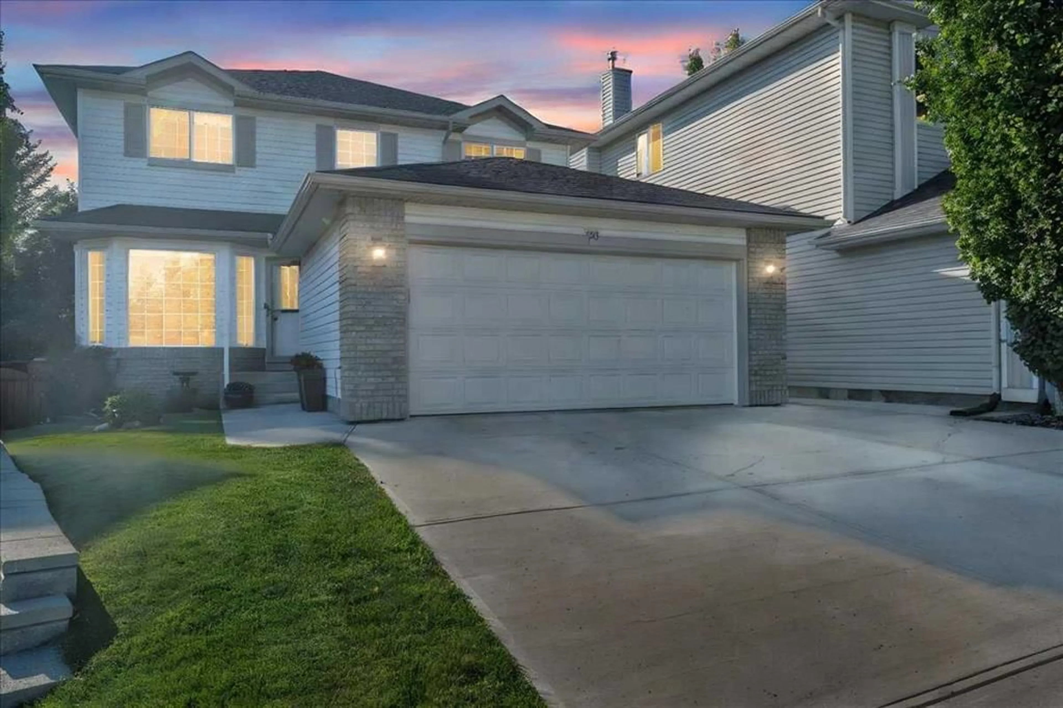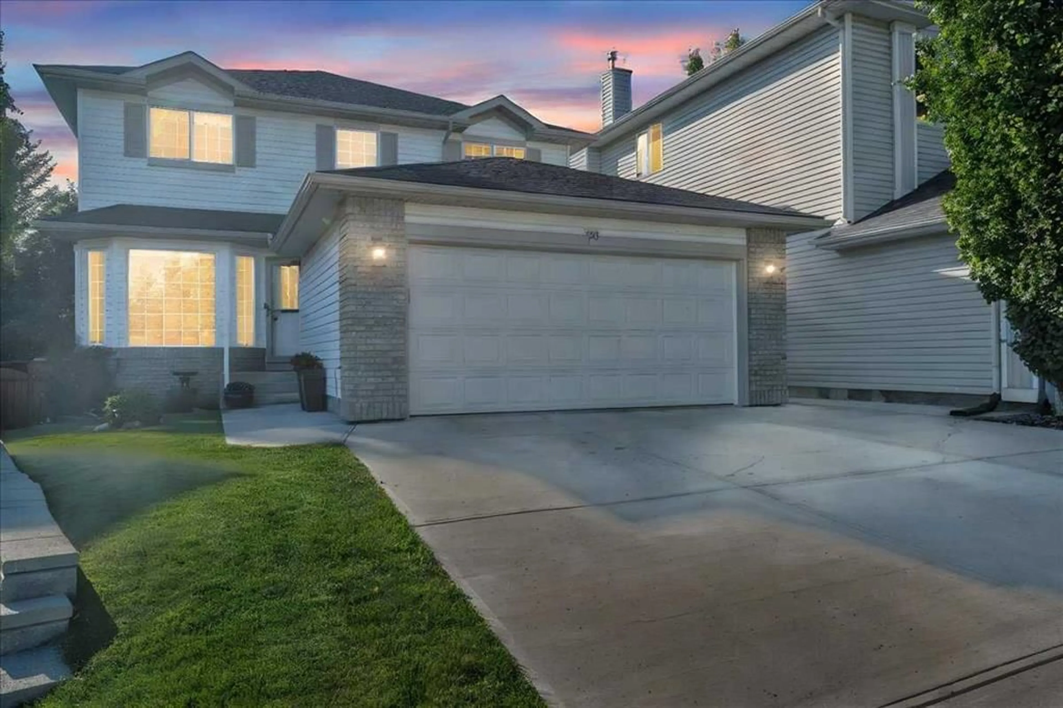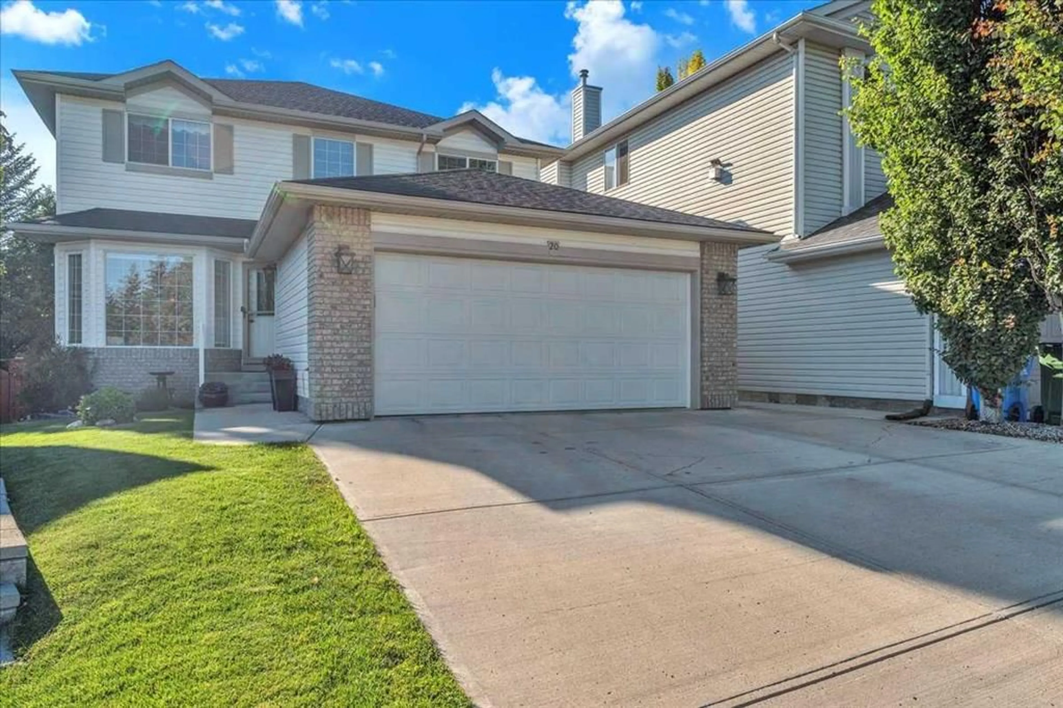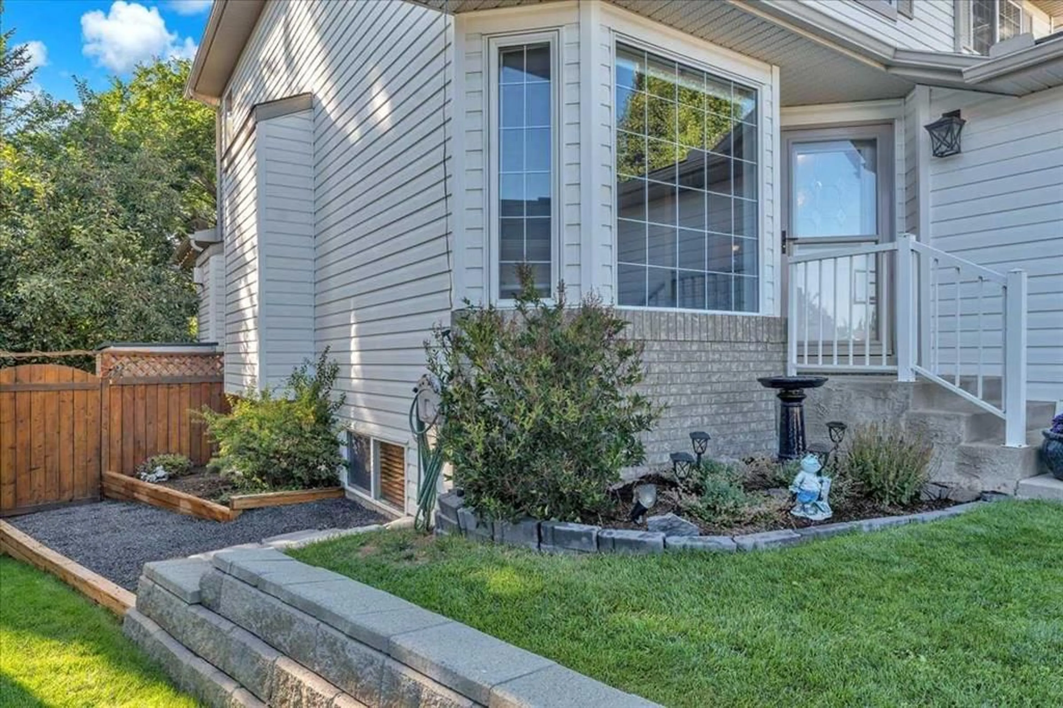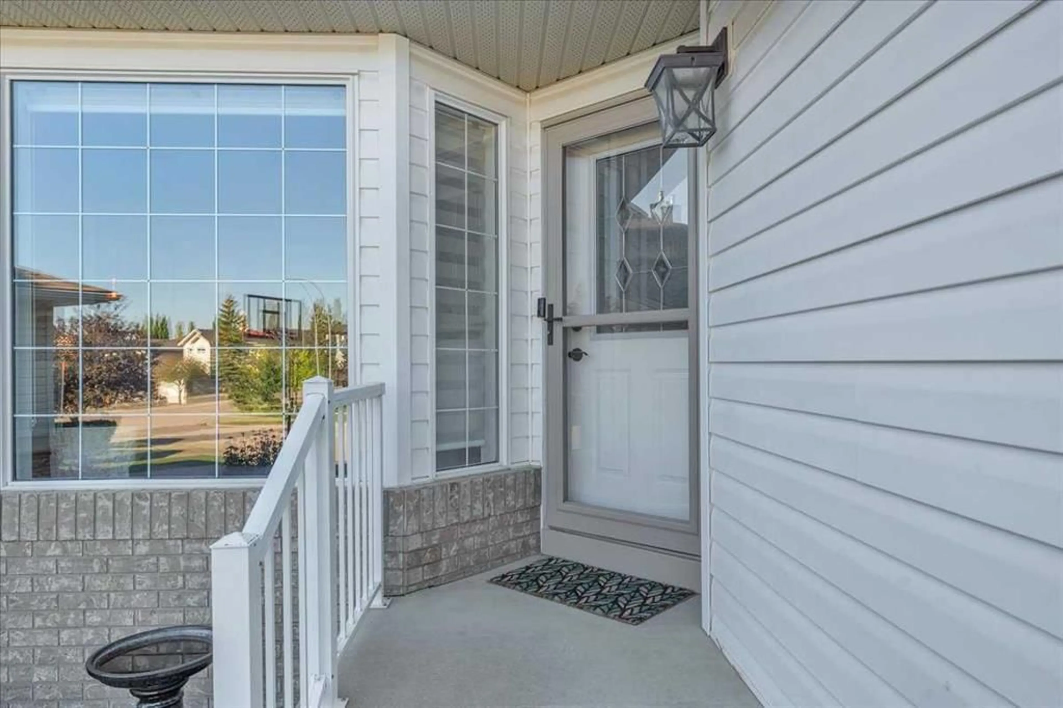20 Tuscany Ridge Green, Calgary, Alberta T3L 2J4
Contact us about this property
Highlights
Estimated valueThis is the price Wahi expects this property to sell for.
The calculation is powered by our Instant Home Value Estimate, which uses current market and property price trends to estimate your home’s value with a 90% accuracy rate.Not available
Price/Sqft$437/sqft
Monthly cost
Open Calculator
Description
Move into the highly sought after neighborhood of Tuscany! Situated in a rare location, this immaculate four bedroom residence offers spacious and elegant living across an expansive PIE SHAPED LOT, directly across from a beautiful park/green space with a great kid's playground. The beautifully designed kitchen boasts an abundance of cabinetry, lots of counterspace with granite countertops, and a convenient walk-in pantry. The corner sink provides views of the meticulously landscaped backyard, creating an inspiring space to prepare your favorite meals. This open concept kitchen seamlessly flows into the inviting family room with a fireplace feature wall with custom built-in cabinetry and shelving, offering warmth and elegance. The generous eating area easily accommodates a full sized dining table, perfect for hosting family gatherings or dinner parties. From here, step through the garden door to the exquisite covered deck, ideal for outdoor dining, relaxation, and enjoying the STUNNING ZEN LIKE BEAUTY OF THE BACKYARD! Upstairs has well proportioned bedrooms, including a luxurious primary suite that promises rest and relaxation. This sanctuary features an ensuite bathroom complete with dual vanities, a corner soaker/jetted tub, and a separate shower, providing a spa like experience at home. The WELL THOUGHT OUT BASEMENT DESIGN has a spacious family room with a large window, bedroom number four and a full bathroom. Tuscany is one of Calgary's premium neighbourhoods with four schools, lots of parks and greenspace, the Tuscany LRT, quick easy access to downtown, University of Calgary, Foothills Hospital and the Rocky Mountains.
Property Details
Interior
Features
Main Floor
Entrance
10`8" x 7`1"Living Room
15`1" x 19`3"Flex Space
9`11" x 8`7"Kitchen
16`6" x 15`1"Exterior
Features
Parking
Garage spaces 2
Garage type -
Other parking spaces 0
Total parking spaces 2
Property History
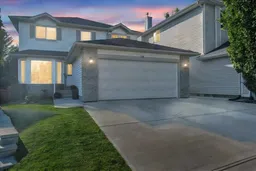 48
48
