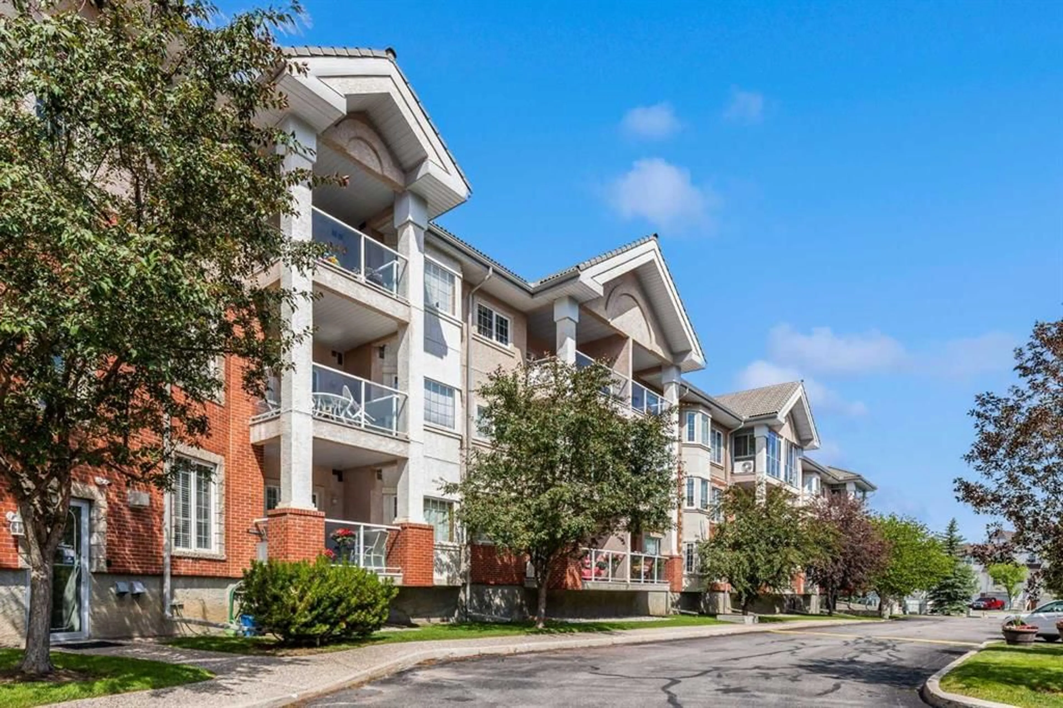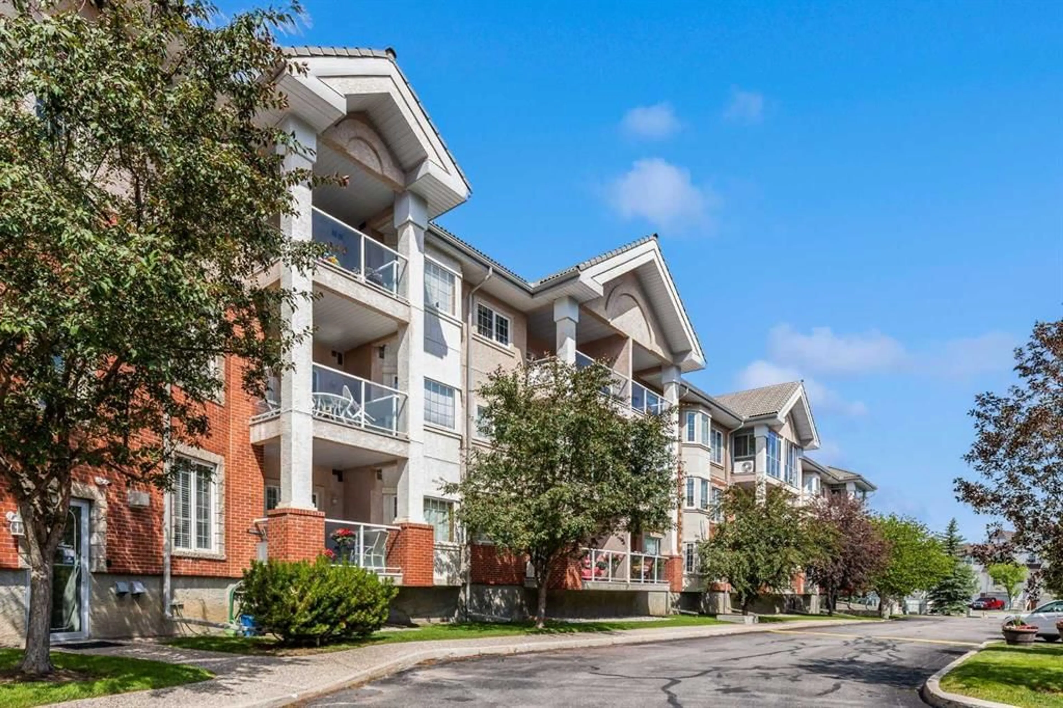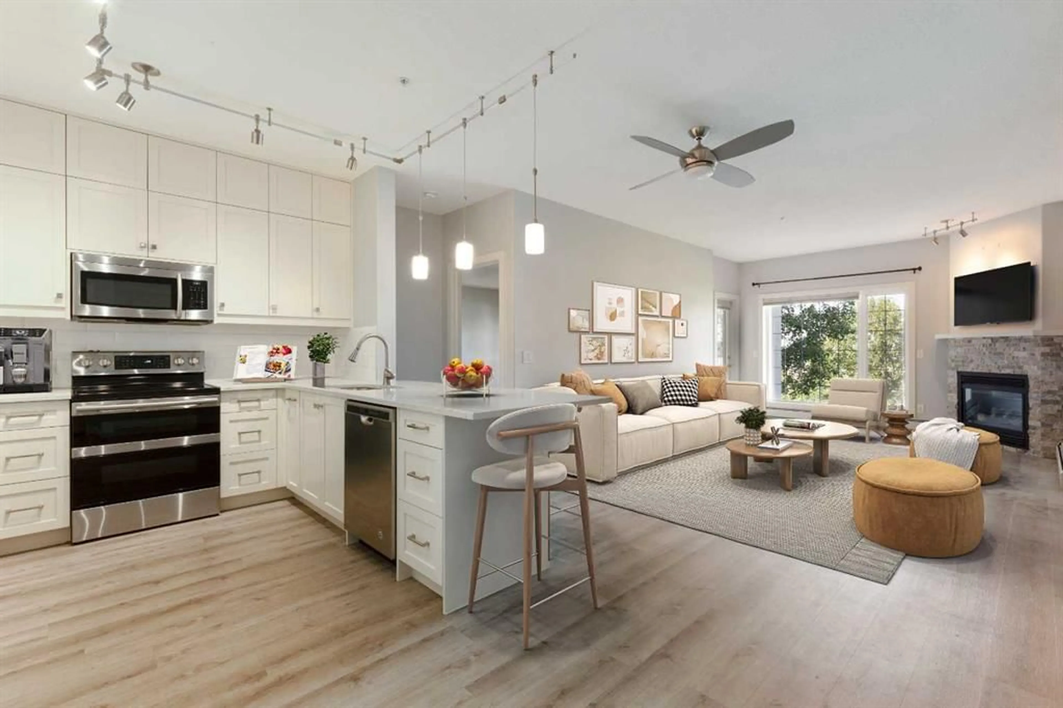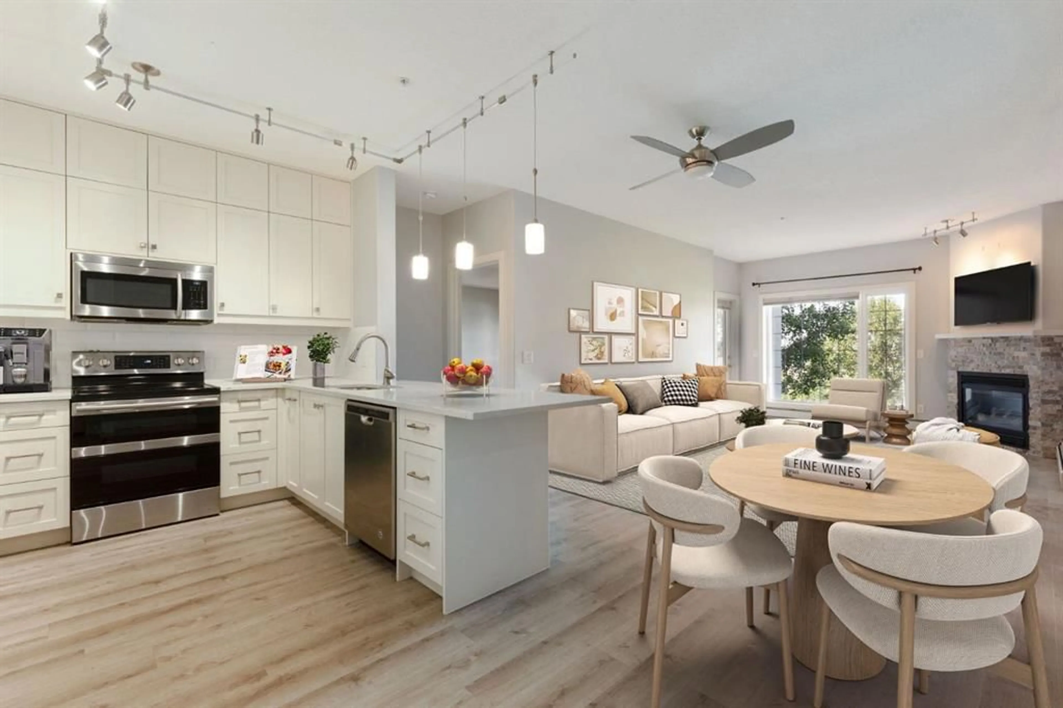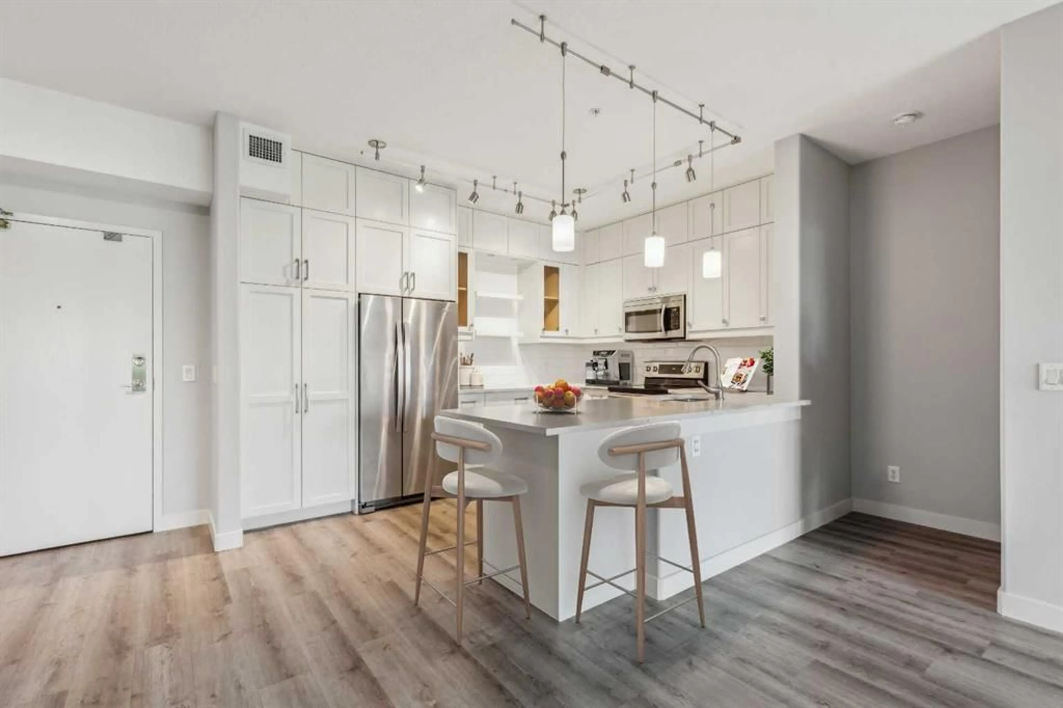223 Tuscany Springs Blvd #222, Calgary, Alberta T3L 2M2
Contact us about this property
Highlights
Estimated valueThis is the price Wahi expects this property to sell for.
The calculation is powered by our Instant Home Value Estimate, which uses current market and property price trends to estimate your home’s value with a 90% accuracy rate.Not available
Price/Sqft$610/sqft
Monthly cost
Open Calculator
Description
This beautifully renovated 2-bedroom, 2-bathroom condo offers the perfect blend of comfort, style, and community in one of NW Calgary’s most sought after adult-living buildings. Step inside to discover a bright and open floor plan featuring brand-new laminate flooring throughout, a sparkling modern kitchen with full-height cabinetry, quartz countertops, and stainless steel appliances. The spacious living room is anchored by a cozy gas fireplace with new stone surround, perfect for relaxing or entertaining. The bedrooms are smartly positioned on opposite sides of the unit for added privacy. The primary suite features a generous walk-in closet and a private 3-piece ensuite, while the second bedroom has access to a full 4-piece bath—ideal for guests or a home office setup. Additional perks include in-suite laundry within a spacious storage room, air conditioning, and a southwest-facing balcony with gas BBQ hookup for those sunny afternoons. But what truly sets this property apart is the building itself. The Sierras of Tuscany is a vibrant 40+ community offering a resort-style lifestyle with exceptional amenities: an indoor pool and hot tub, a fitness centre, bowling alley, billiards and games room, library, movie theatre, arts & crafts and woodworking rooms, wine room, ballroom, and even guest suites for visiting friends and family. Enjoy the strong sense of community with a impressive social calendar full of activities that keep you engaged and connected. Plus, you’re just steps away from the Tuscany C-Train station, giving you fast access to the entire city. This is more than a condo—it’s a lifestyle. Don’t miss your chance to join this incredible community.
Property Details
Interior
Features
Main Floor
Kitchen
12`11" x 10`4"Living Room
18`2" x 11`11"Laundry
8`1" x 5`2"Balcony
10`11" x 9`8"Exterior
Features
Parking
Garage spaces -
Garage type -
Total parking spaces 1
Condo Details
Amenities
Car Wash, Elevator(s), Fitness Center, Guest Suite, Indoor Pool, Other
Inclusions
Property History
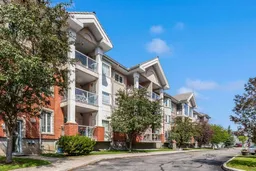 25
25
