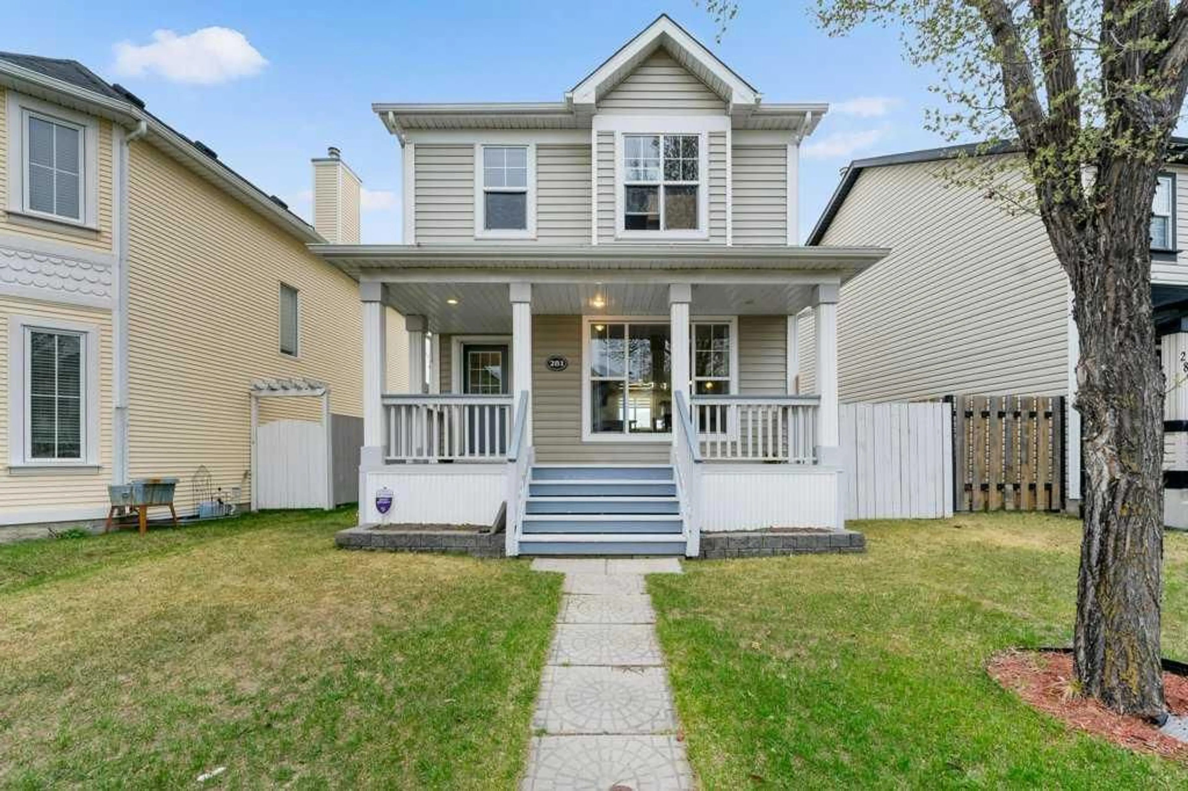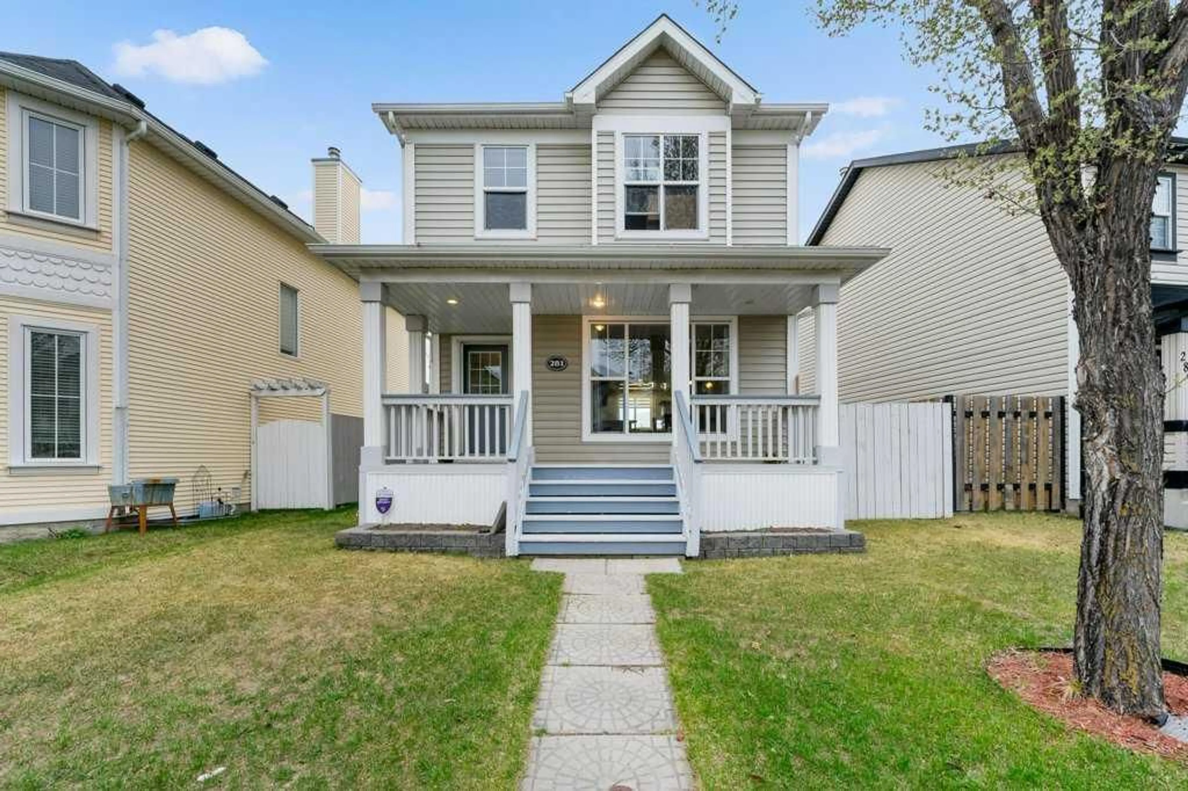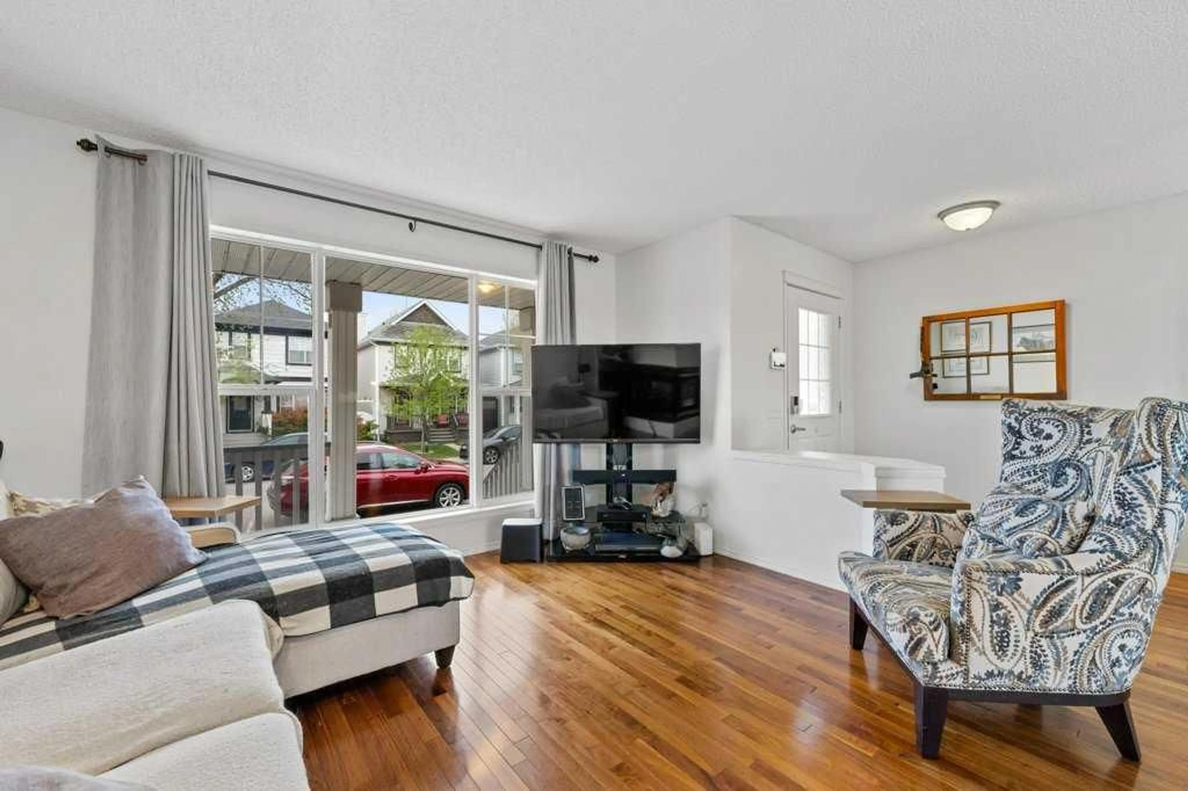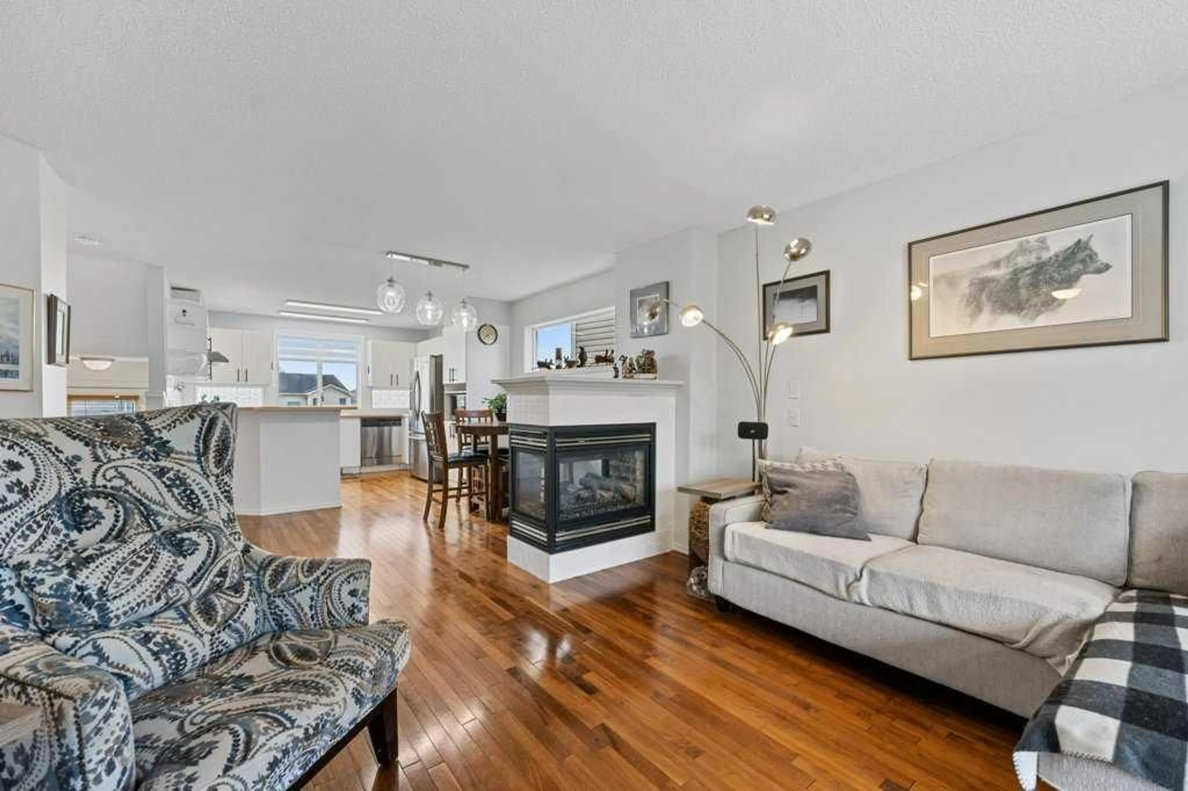281 Tuscany Springs Way, Calgary, Alberta T3L 2X7
Contact us about this property
Highlights
Estimated ValueThis is the price Wahi expects this property to sell for.
The calculation is powered by our Instant Home Value Estimate, which uses current market and property price trends to estimate your home’s value with a 90% accuracy rate.Not available
Price/Sqft$432/sqft
Est. Mortgage$2,469/mo
Maintenance fees$307/mo
Tax Amount (2024)$3,324/yr
Days On Market15 hours
Description
OPEN HOUSE SATURDAY MAY 10th - 12:00PM to 2:00PM. This well-maintained two-storey home offers the perfect blend of comfort, functionality, and location with mountain views! The main floor features beautiful hardwood flooring throughout, a cozy three-sided fireplace that connects the spacious living and dining rooms, and a well-appointed kitchen complete with stainless steel appliances including a gas stove and a convenient 2-piece bathroom. Upstairs, you’ll find a generous primary bedroom with a walk-in closet and a private 4-piece ensuite. Two additional good-sized bedrooms and a full 4-piece bathroom complete the upper level, making it an ideal layout for families. The developed basement adds extra living space with a carpeted rec room, laundry area, utility room, two storage rooms, and roughed-in plumbing for a future bathroom. Additional highlights include newer hot water tank, a brand-new roof, double gas lines for both the fireplace and BBQ, and a detached double garage. Enjoy the west-facing backyard with a patio—perfect for relaxing evenings. A charming front porch and the home’s proximity to a kids’ park, schools, C-Train, shopping, and all essential amenities make this an unbeatable opportunity.
Upcoming Open House
Property Details
Interior
Features
Main Floor
Living Room
16`2" x 14`10"Kitchen
11`4" x 10`1"Dining Room
12`5" x 9`11"2pc Bathroom
5`9" x 5`2"Exterior
Features
Parking
Garage spaces 2
Garage type -
Other parking spaces 0
Total parking spaces 2
Property History
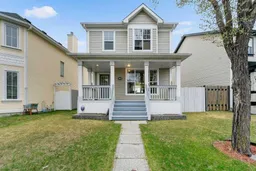 49
49
