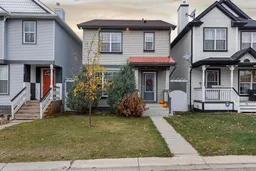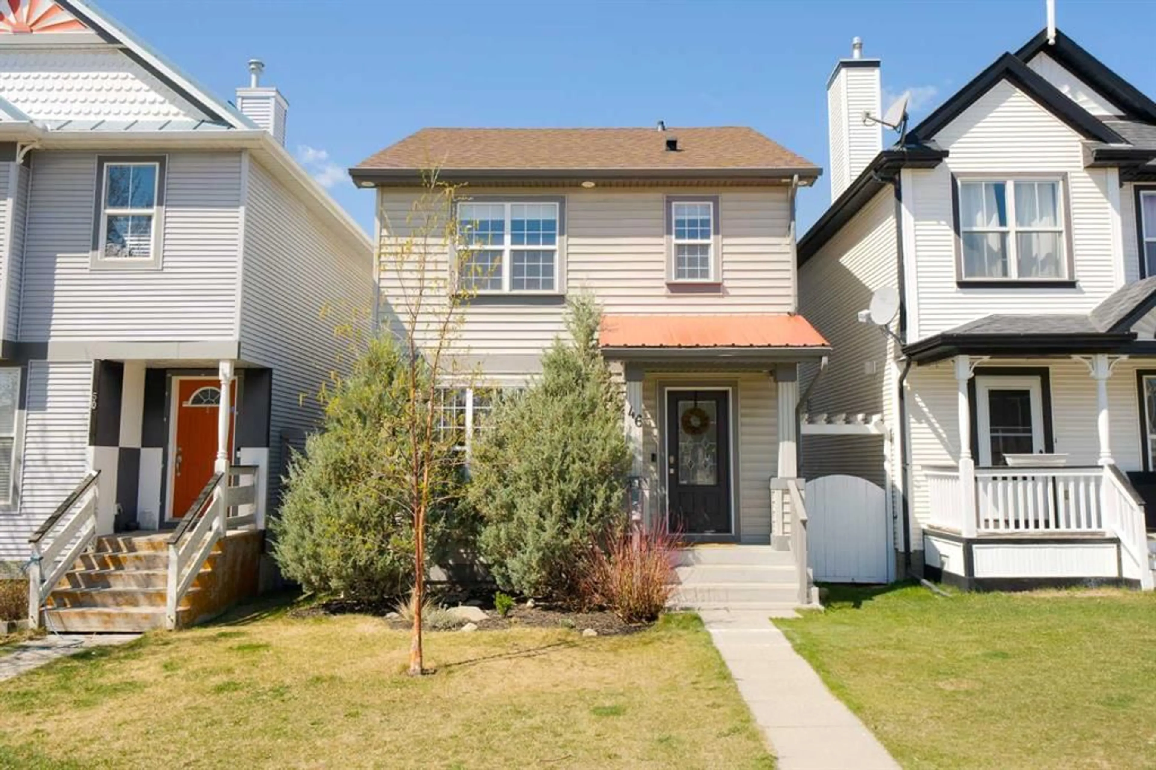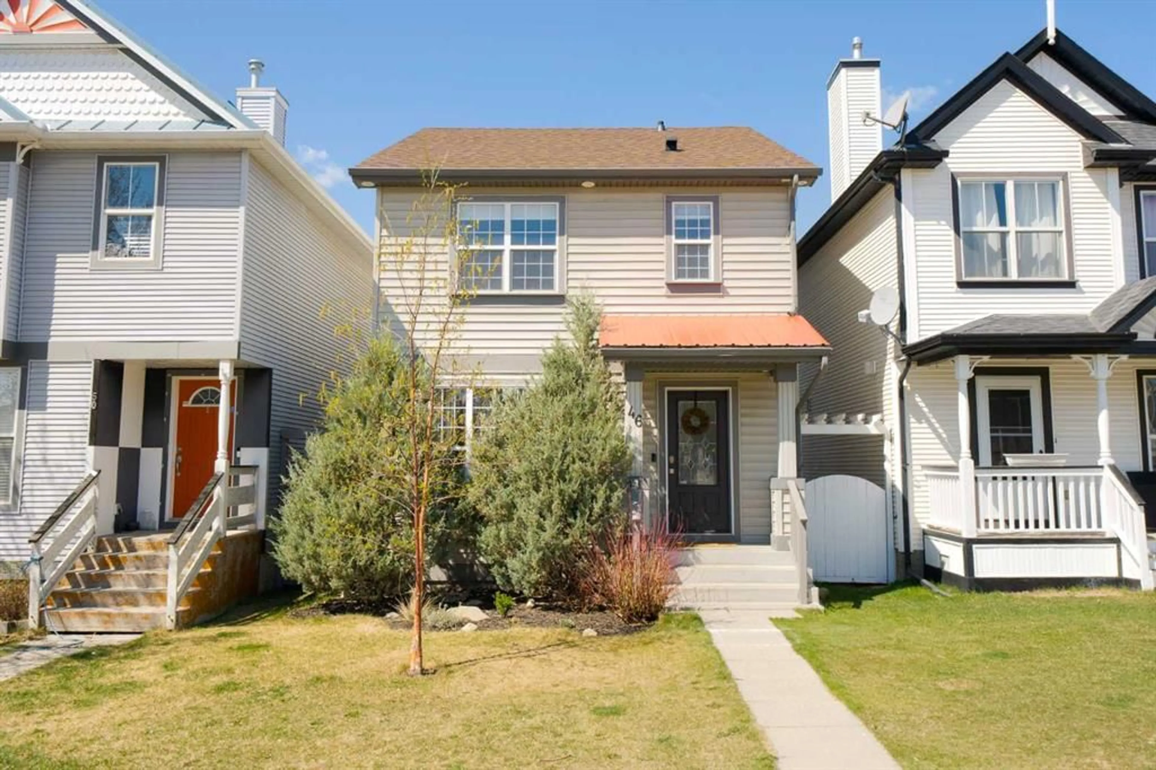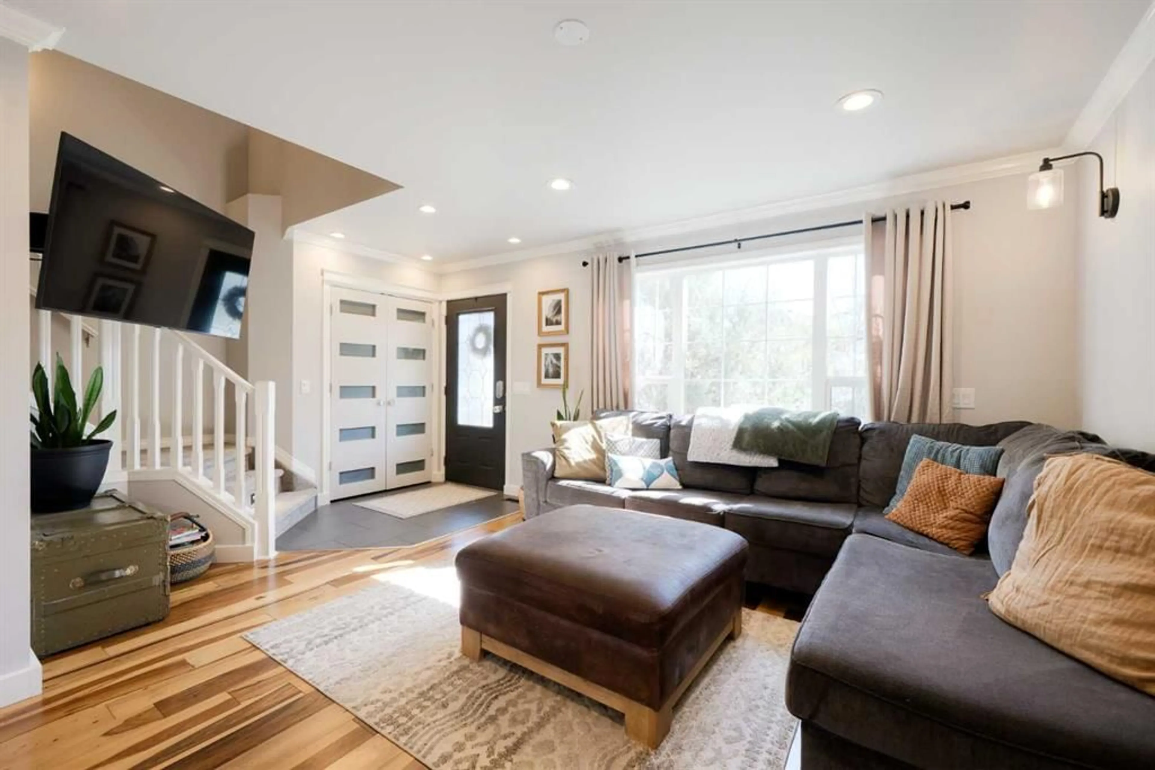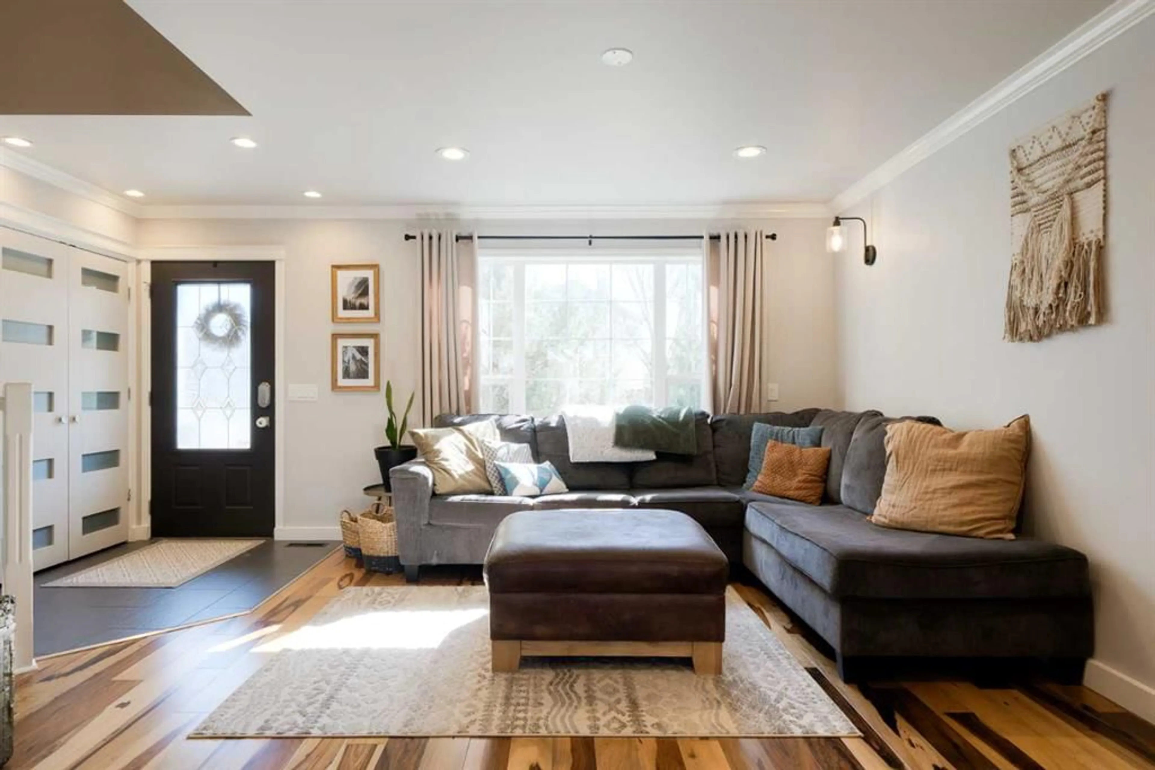46 Tuscany Springs Bay, Calgary, Alberta T3L 2X7
Contact us about this property
Highlights
Estimated ValueThis is the price Wahi expects this property to sell for.
The calculation is powered by our Instant Home Value Estimate, which uses current market and property price trends to estimate your home’s value with a 90% accuracy rate.Not available
Price/Sqft$430/sqft
Est. Mortgage$2,611/mo
Maintenance fees$307/mo
Tax Amount (2024)$3,599/yr
Days On Market21 hours
Description
Effortless Style and Everyday Function in a Home Built to Enjoy Welcome to a beautifully designed 3-bedroom, 3.5-bathroom detached home in one of Calgary’s established communities. Tucked away on a quiet cul-de-sac, this home offers over 1,400 square feet of thoughtfully finished living space with the perfect balance of comfort, convenience, and modern style. Step inside and you’re greeted by an open-concept main floor where upgraded cabinetry, granite countertops, and recently updated stainless-steel appliances make the kitchen both practical and polished. Just off the kitchen, a spacious mudroom provides extra storage and an ideal drop zone for busy mornings or family gatherings. Upstairs, the primary suite is a relaxing retreat featuring a custom California walk-in closet and a spa-inspired ensuite with an oversized double shower and heated slate flooring. Two additional bedrooms and a full bathroom provide plenty of room for kids, guests, or a dedicated workspace. The partially finished basement adds even more versatility. Whether you’re looking for a home office, a gym, or a media room, this space is ready for your personal touch. Step outside to a low-maintenance west-facing backyard that was made for entertaining. A large deck includes a covered area and a built-in industrial-grade natural gas grill—perfect for weekend BBQs or unwinding after a long day. Practical upgrades make this home even more appealing, including roof shingles replaced in 2020 and an oversized double garage that is insulated, heated, and equipped with built-in benches and shelving for easy organization. From quiet nights in to lively summer cookouts, this home offers a lifestyle that’s as flexible as it is comfortable. With parks, schools, and shopping just minutes away, it’s ready to welcome you. Let’s make YOUR dreams… Realty!
Upcoming Open Houses
Property Details
Interior
Features
Main Floor
Other
5`10" x 9`10"2pc Bathroom
Dining Room
12`6" x 18`1"Kitchen
9`5" x 14`7"Exterior
Features
Parking
Garage spaces 2
Garage type -
Other parking spaces 0
Total parking spaces 2
Property History
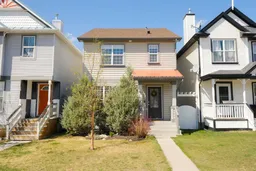 50
50