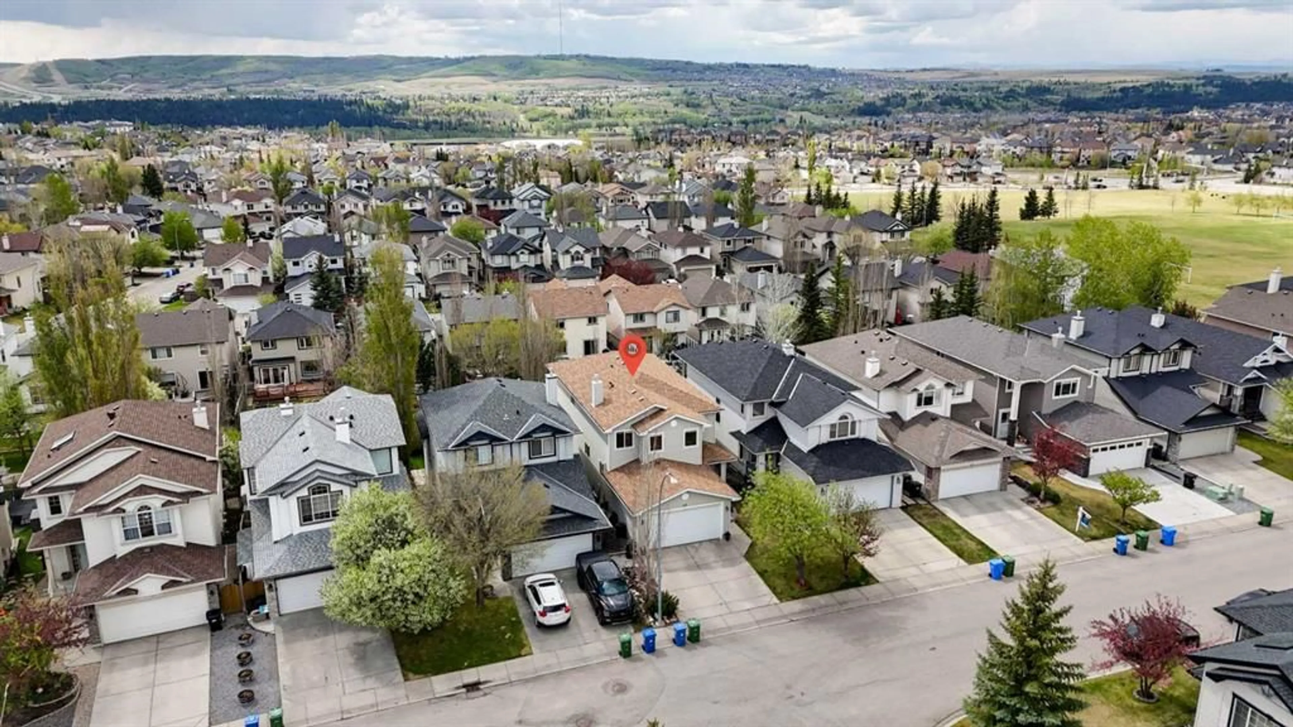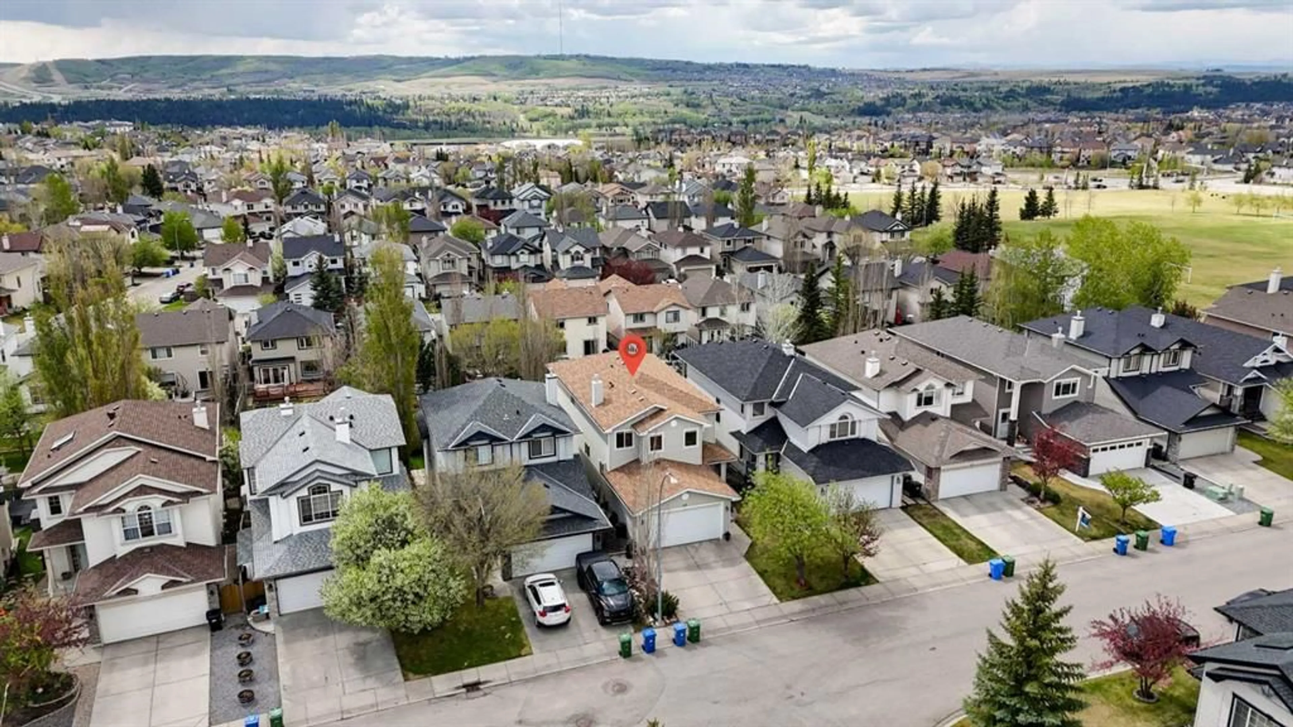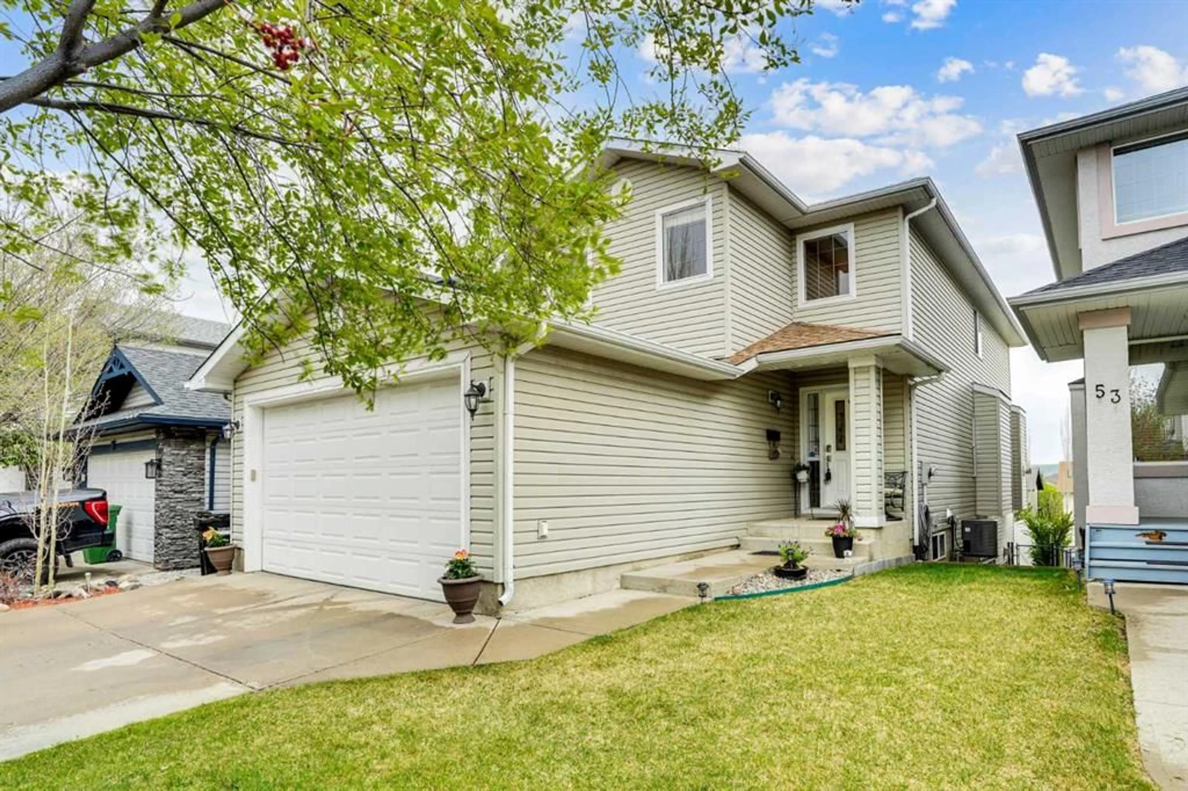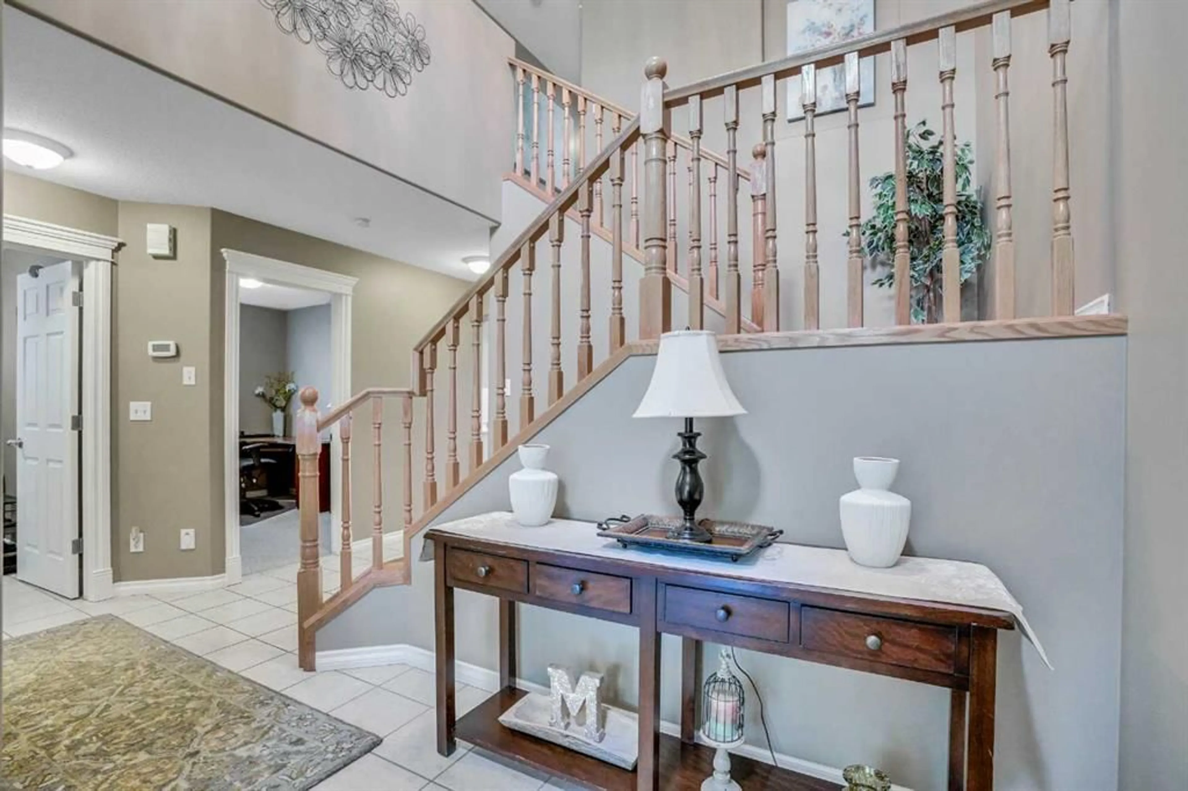49 Tuscany Meadows Common, Calgary, Alberta T3L 2L3
Contact us about this property
Highlights
Estimated ValueThis is the price Wahi expects this property to sell for.
The calculation is powered by our Instant Home Value Estimate, which uses current market and property price trends to estimate your home’s value with a 90% accuracy rate.Not available
Price/Sqft$368/sqft
Est. Mortgage$3,865/mo
Maintenance fees$307/mo
Tax Amount (2024)$5,140/yr
Days On Market12 hours
Description
Welcome to 49 Tuscany Meadows Common NW — ideally located within walking distance to parks, schools, and scenic pathways. This immaculate home showcases true pride of ownership, featuring 5 bedrooms, 3.5 bathrooms, and over 3,560 sq. ft. of air-conditioned living space. The fully finished walk-out basement opens directly onto a greenbelt and walking path that connects you to Tuscany’s beautiful parks and nearby schools. Step inside and you’re greeted by a stunning 17-foot ceiling in the entryway, setting the tone for the elegance throughout. The main floor offers a spacious home office, a formal dining room that comfortably seats 6–8 guests, and a bright white kitchen with quartz countertops, a large island, walk-in pantry, and a generous breakfast nook. The Great Room features a cozy gas fireplace, making it perfect for relaxing or entertaining. Enjoy peaceful moments on the south-facing raised deck, where you can take in breathtaking views of COP and the Rocky Mountains — your own private retreat. Additional main floor highlights include a boot room/laundry area with access to your double car garage , and a 2-piece powder room for your guests. Upstairs, the extra-wide hardwood staircase leads to a large bonus room. At the back of the home, the primary suite offers peekaboo mountain views, a spacious 5-piece ensuite with double vanities and a corner soaker tub, and a walk-in closet. Two more sizable bedrooms and another 4-piece bathroom complete the upper level. The fully finished walk-out basement provides even more space, featuring two additional bedrooms, a 3-piece bathroom, a large storage room, and a 333 sq. ft. recreation room complete with custom shelving and a second gas fireplace. Step outside to your beautifully landscaped backyard oasis with a garden shed for storage. The back gate opens directly onto a greenbelt and walking paths, offering easy access to local parks and schools. This well-maintained, move-in-ready home truly checks all the boxes. Tuscany is known for its blend of natural beauty and community amenities. Enjoy an outdoor splash park, skate park, pickleball courts, and a winter skating rink. You’re also just minutes from local conveniences including a grocery store, hardware store, restaurants, and the Calgary Soccer Centre. Be sure to view the 3D virtual tour or contact your favorite Realtor to book a private showing today. This is your perfect turn-key opportunity in Tuscany!
Property Details
Interior
Features
Main Floor
2pc Bathroom
Breakfast Nook
47`7" x 45`11"Dining Room
39`4" x 36`9"Foyer
29`10" x 23`0"Exterior
Features
Parking
Garage spaces 2
Garage type -
Other parking spaces 2
Total parking spaces 4
Property History
 50
50





