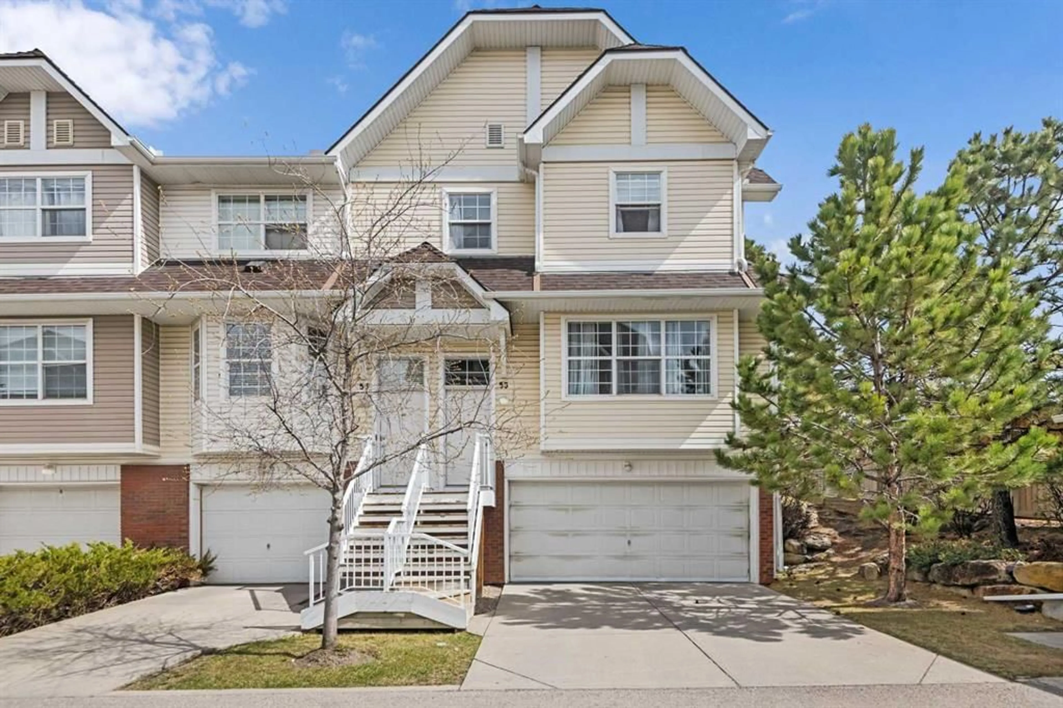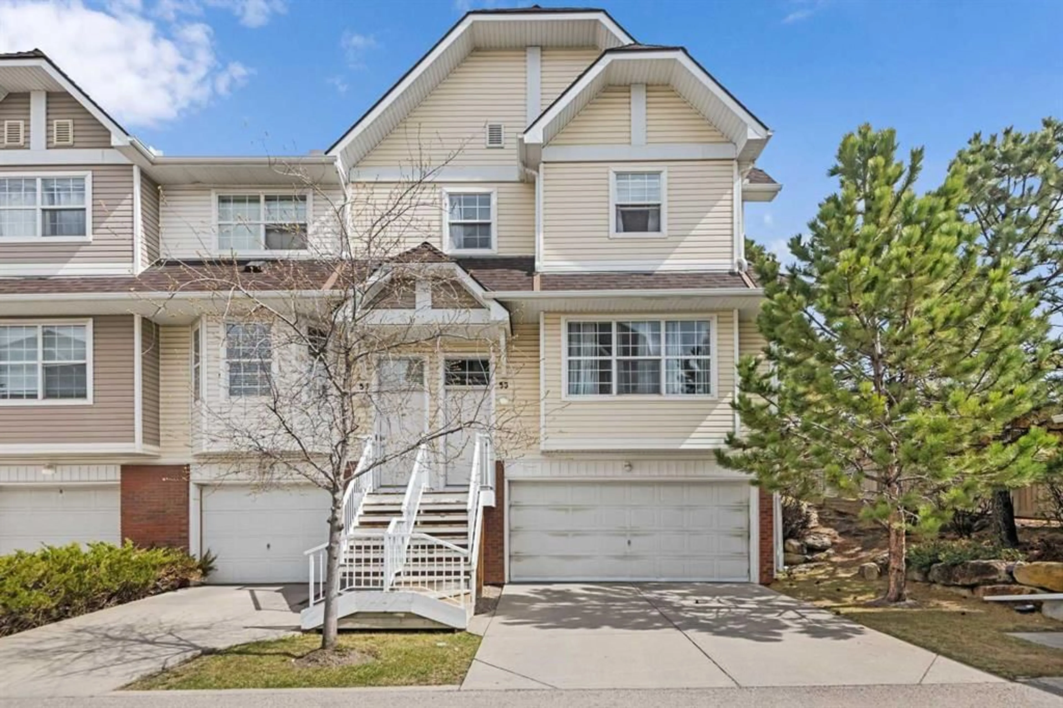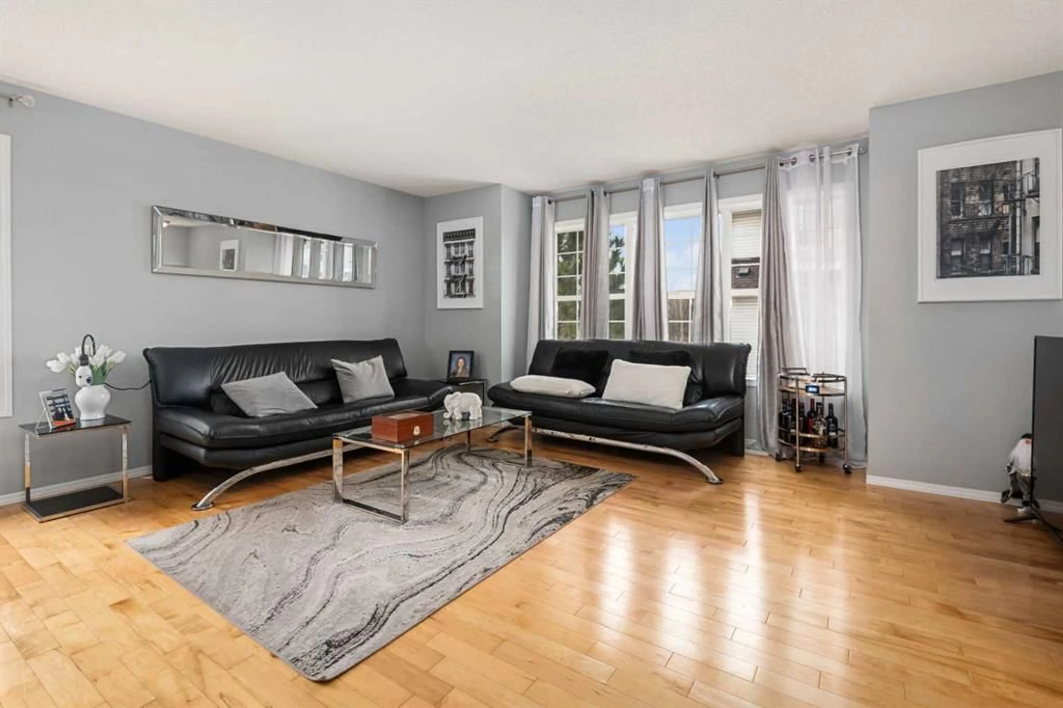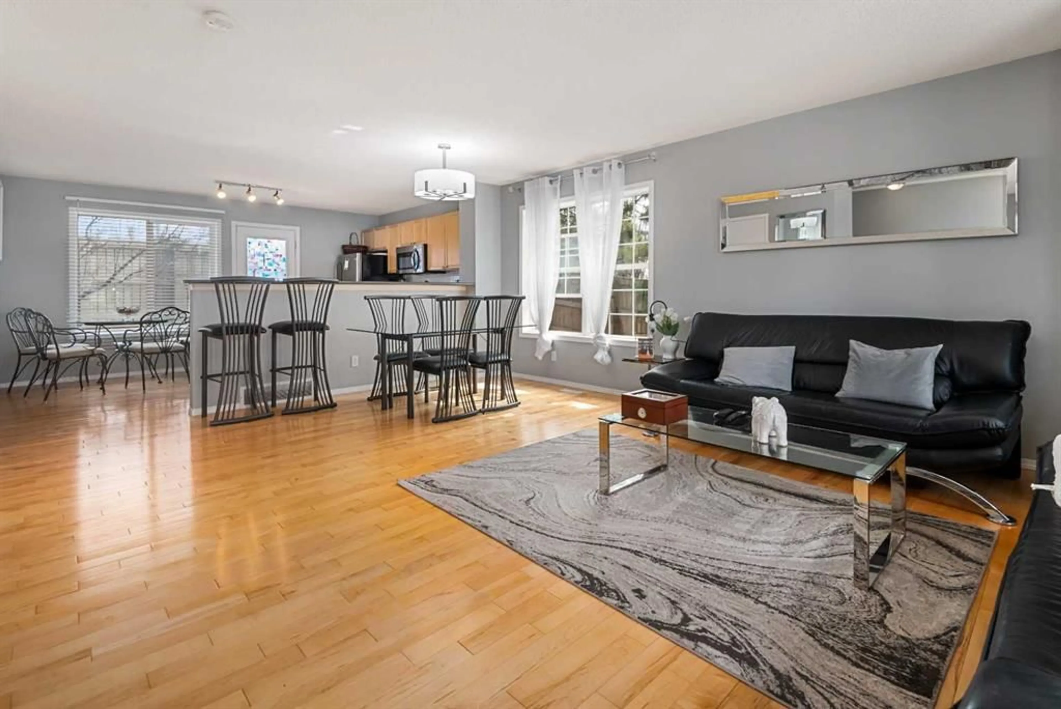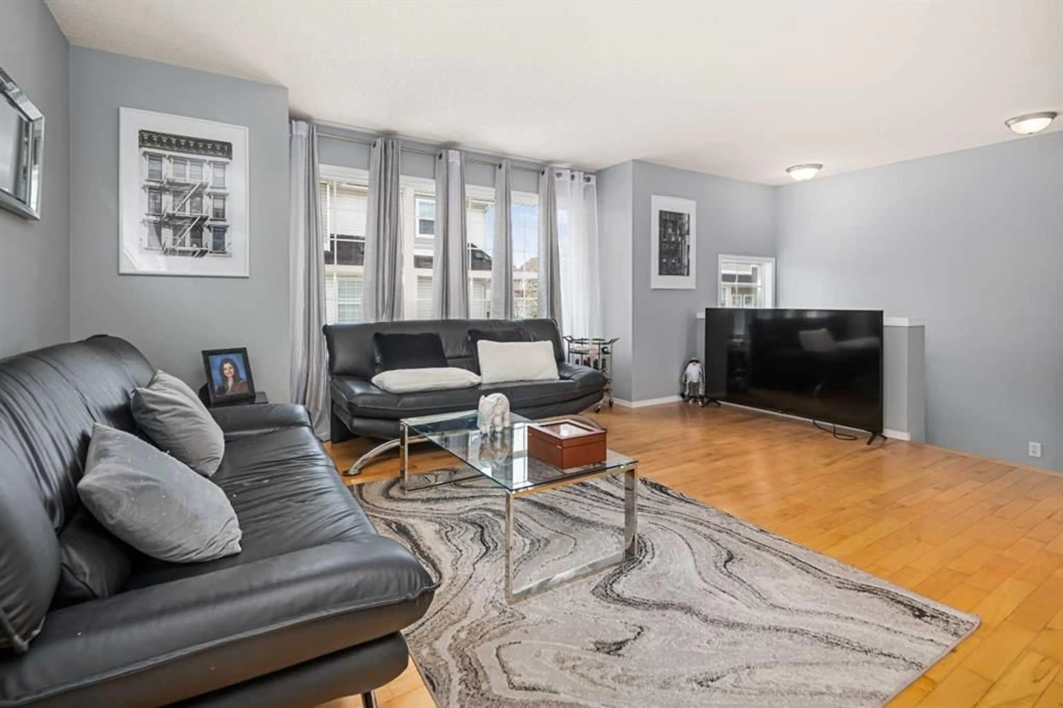53 Tuscany Springs Gdns, Calgary, Alberta T3L 2R3
Contact us about this property
Highlights
Estimated valueThis is the price Wahi expects this property to sell for.
The calculation is powered by our Instant Home Value Estimate, which uses current market and property price trends to estimate your home’s value with a 90% accuracy rate.Not available
Price/Sqft$347/sqft
Monthly cost
Open Calculator
Description
GORGEOUS TUSCANY TOWNHOUSE – END UNIT - LARGE YARD - 3 BEDROOMS – 1 MINUTE WALK TO C-TRAIN – DOUBLE ATTACHED GARAGE. Welcome to 53 Tuscany Springs Gardens NW – A Perfect Blend of Style, Comfort & Location. Step into this beautifully maintained 3-bedroom, 1.5-bathroom townhouse that combines modern living with everyday convenience. Featuring an oversized double-attached garage and a 1-minute walk to the Tuscany C-Train Station, this home offers everything you need for comfortable city living. The main level welcomes you with gleaming hardwood floors and an open-concept layout designed for both functionality and flow. The sunlit living room is framed by large front windows that fill the space with natural light, creating a warm and inviting atmosphere. Just steps away, the spacious dining area seamlessly connects to a stylish kitchen equipped with stainless steel appliances, an abundance of counter space, and a functional breakfast bar—ideal for busy mornings or casual entertaining. Step through the back door to your private, over-sized, fenced yard, perfect for summer BBQs, morning coffee, or unwinding in the evening. A convenient 2-piece powder room completes the main level. Upstairs, retreat to the generously sized primary bedroom featuring a walk-in closet, while two additional bedrooms provide the ideal setup for a growing family, guests, or a home office. The lower level offers laundry facilities, additional storage, and direct access to the oversized double garage keeping your vehicles protected from the elements with plenty of room for bikes, tools, or outdoor gear. Located in one of Calgary’s most sought-after communities, you’ll enjoy quick access to schools, parks, shopping, and transit—all just a short stroll away. This is more than a home, it's a lifestyle. Don’t miss your opportunity—book your private showing today!
Property Details
Interior
Features
Main Floor
Dining Room
11`0" x 7`11"Kitchen
15`0" x 10`10"Breakfast Nook
7`7" x 7`2"Living Room
16`7" x 12`11"Exterior
Features
Parking
Garage spaces 2
Garage type -
Other parking spaces 2
Total parking spaces 4
Property History
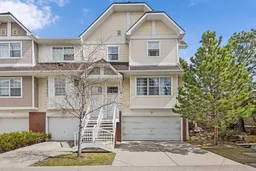 28
28
