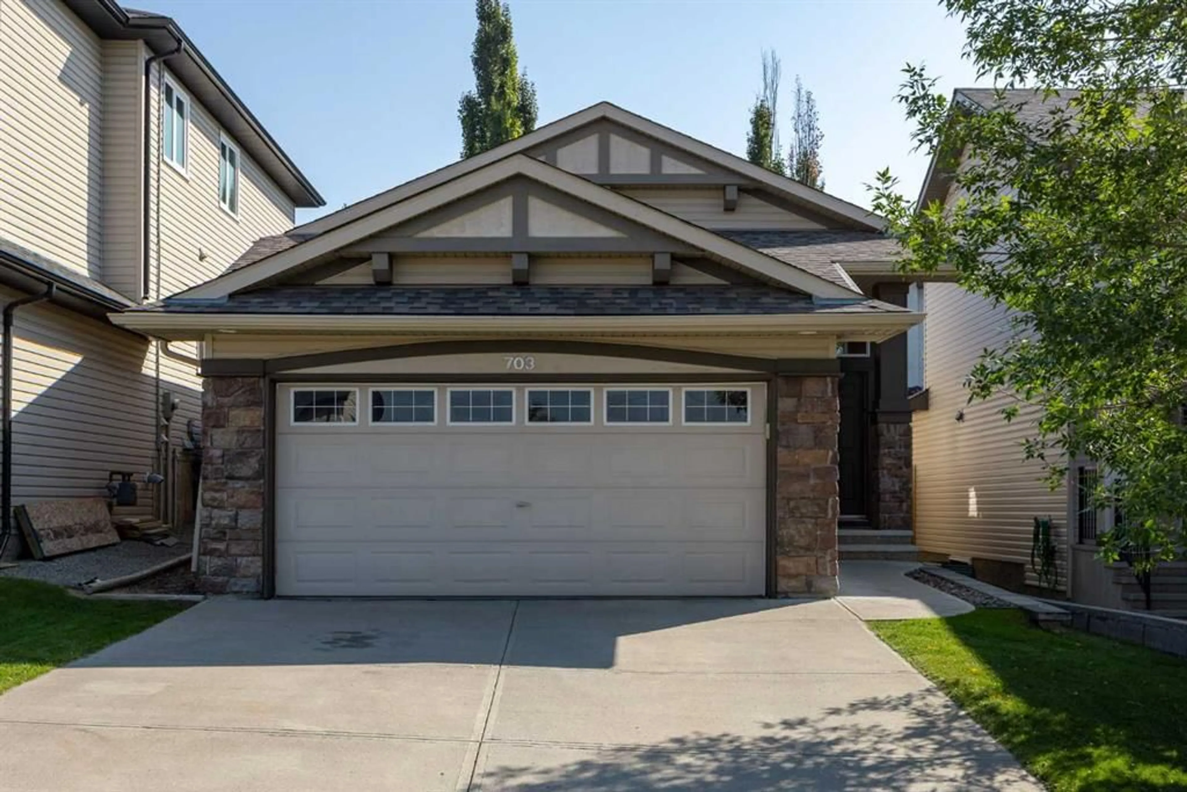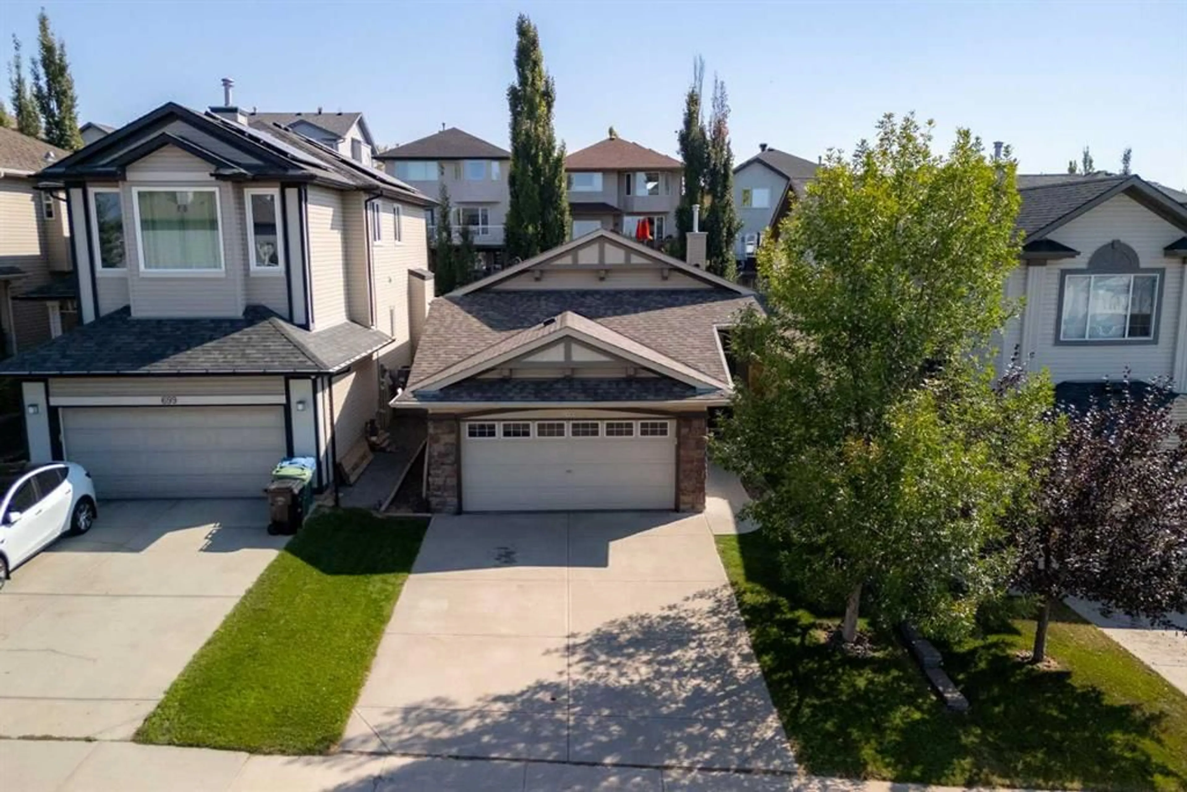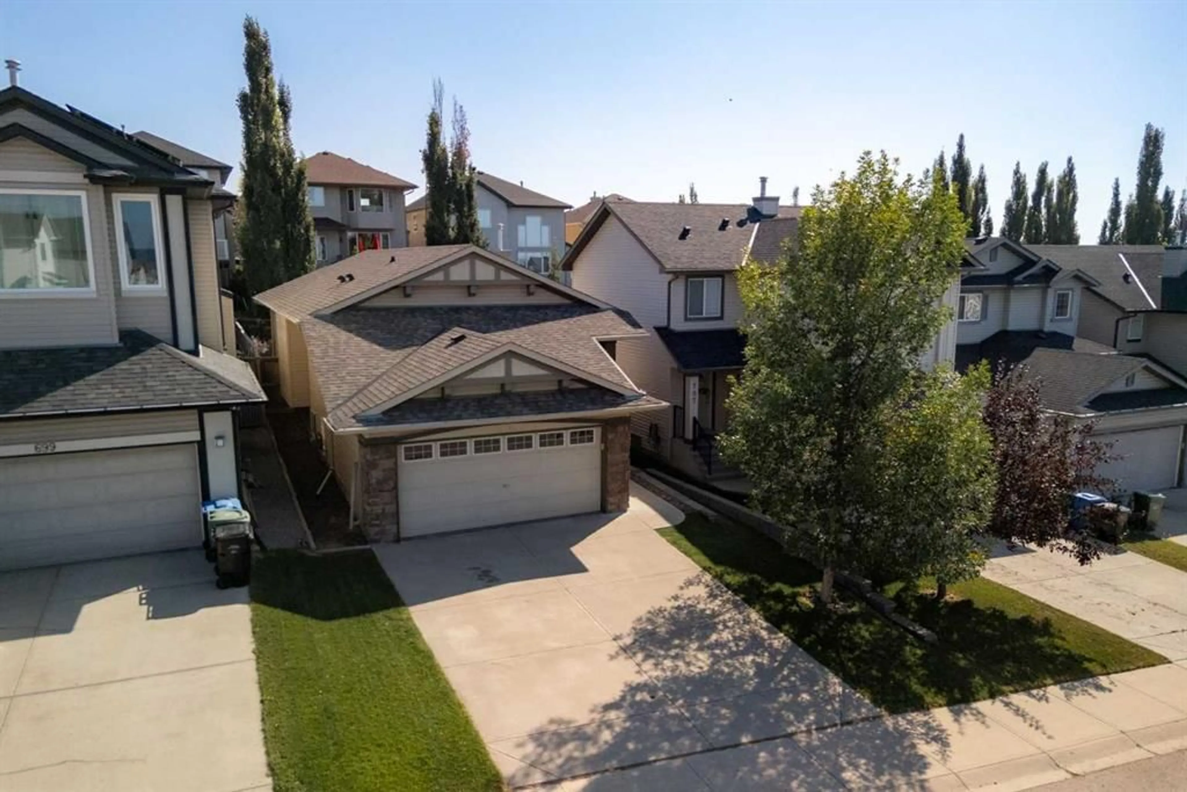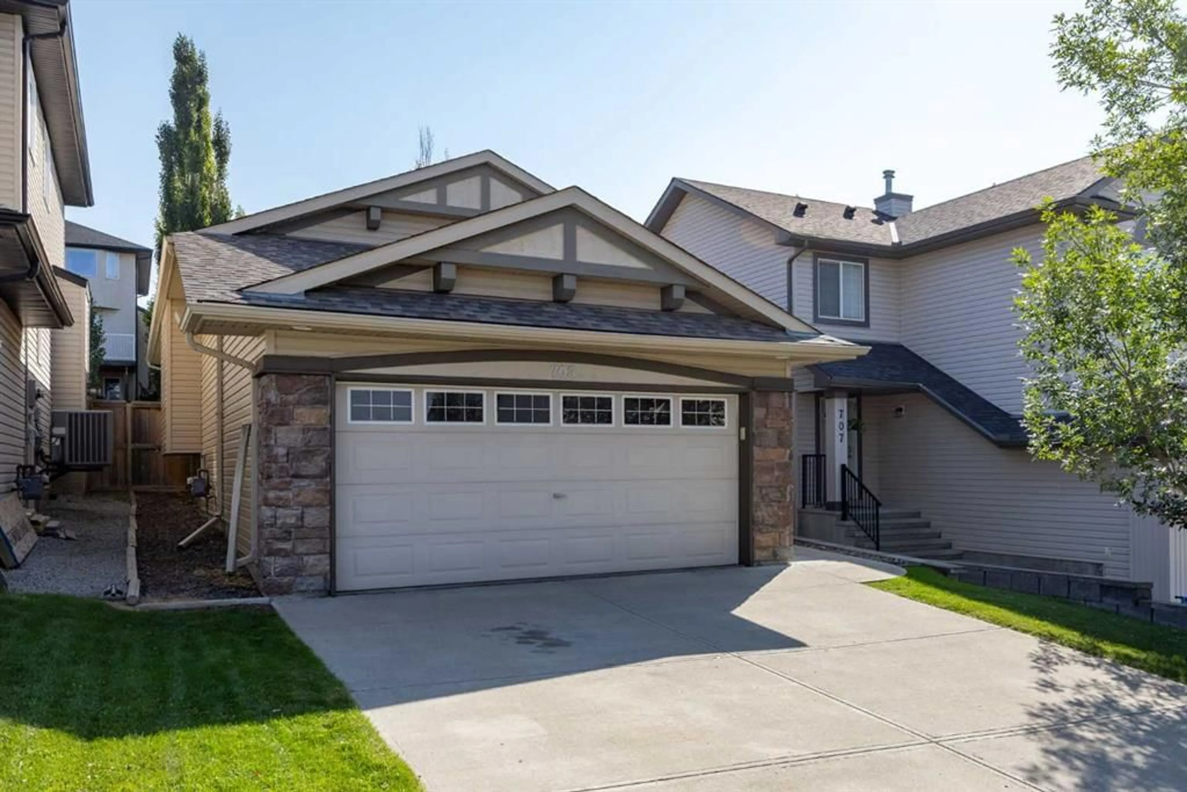703 Tuscany Dr, Calgary, Alberta T3L 3A7
Contact us about this property
Highlights
Estimated valueThis is the price Wahi expects this property to sell for.
The calculation is powered by our Instant Home Value Estimate, which uses current market and property price trends to estimate your home’s value with a 90% accuracy rate.Not available
Price/Sqft$605/sqft
Monthly cost
Open Calculator
Description
Welcome to this beautifully designed and meticulously maintained bi-level home, perfectly located in the highly sought-after community of Tuscany. Offering 4 bedrooms and 2.5 bathrooms, this spacious property blends functionality, comfort, and style. Making it an ideal choice whether you’re looking to downsize or raise your family in a peaceful, convenient neighbourhood. From the moment you step inside, you’ll be greeted by an inviting, open-concept layout filled with natural light from large windows and a skylight overhead. The main living area features soaring vaulted ceilings, creating a bright and airy atmosphere that’s equally suited for relaxing evenings or entertaining guests. The kitchen is a cook’s dream, complete with stainless steel appliances, ample cabinetry, and a generous island with seating. Perfect for casual meals or conversations while cooking. Just off the kitchen, the dining area opens to a private deck, offering the perfect spot for summer barbecues or quiet evenings outdoors. The primary suite serves as a peaceful retreat, featuring a spacious bedroom, walk-in closet, and a luxurious 4-piece ensuite. A versatile second bedroom (or home office), a convenient 2-piece bath, and a laundry room complete the main floor. The fully finished lower level expands your living space with a large rec room, two additional bedrooms, and another full bathroom. Whether you envision a home theatre, fitness area, or playroom, this level adapts easily to your lifestyle. Living in Tuscany also means becoming a member of the Tuscany Club, a private community hub offering year-round activities and amenities. From tennis courts and a splash park in the summer to skating, programs, and events in the winter, the Club creates a true sense of connection and community for residents of all ages. With its desirable location, thoughtful design, and access to outstanding community amenities, this home is a rare find in Tuscany. Don’t miss your chance to make it yours. Contact us today to arrange your private showing and experience all this exceptional property has to offer.
Property Details
Interior
Features
Main Floor
Laundry
7`0" x 10`7"Bedroom - Primary
13`0" x 11`7"Foyer
8`3" x 8`8"4pc Ensuite bath
8`9" x 9`2"Exterior
Features
Parking
Garage spaces 2
Garage type -
Other parking spaces 2
Total parking spaces 4
Property History
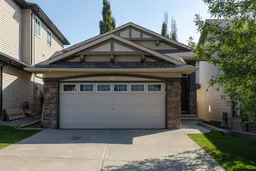 49
49

